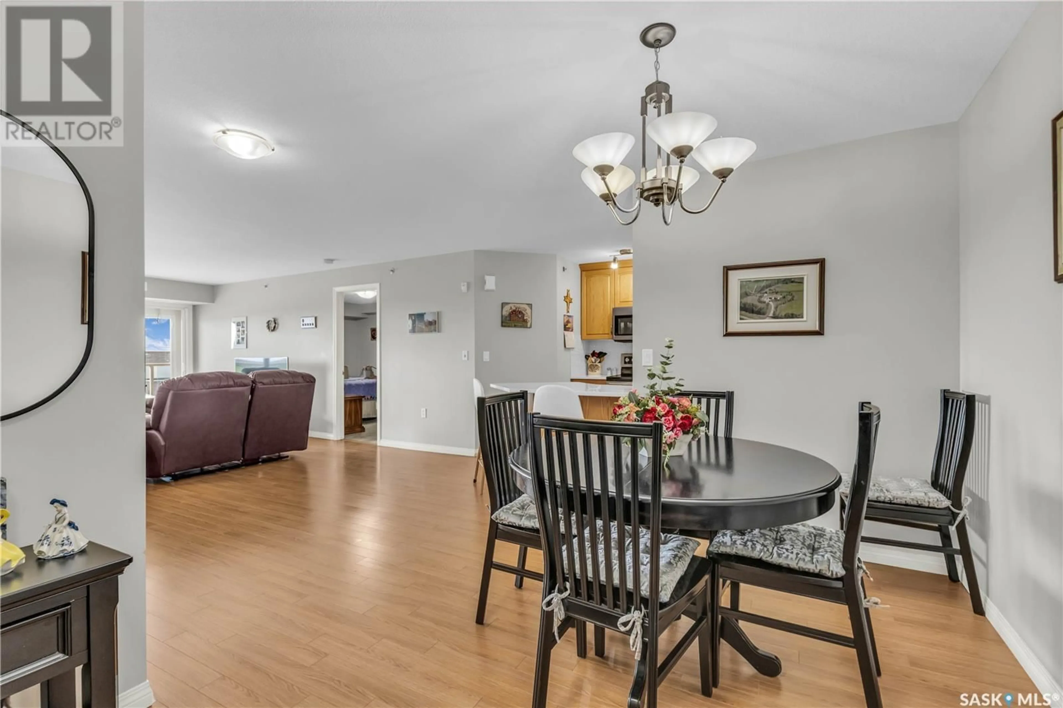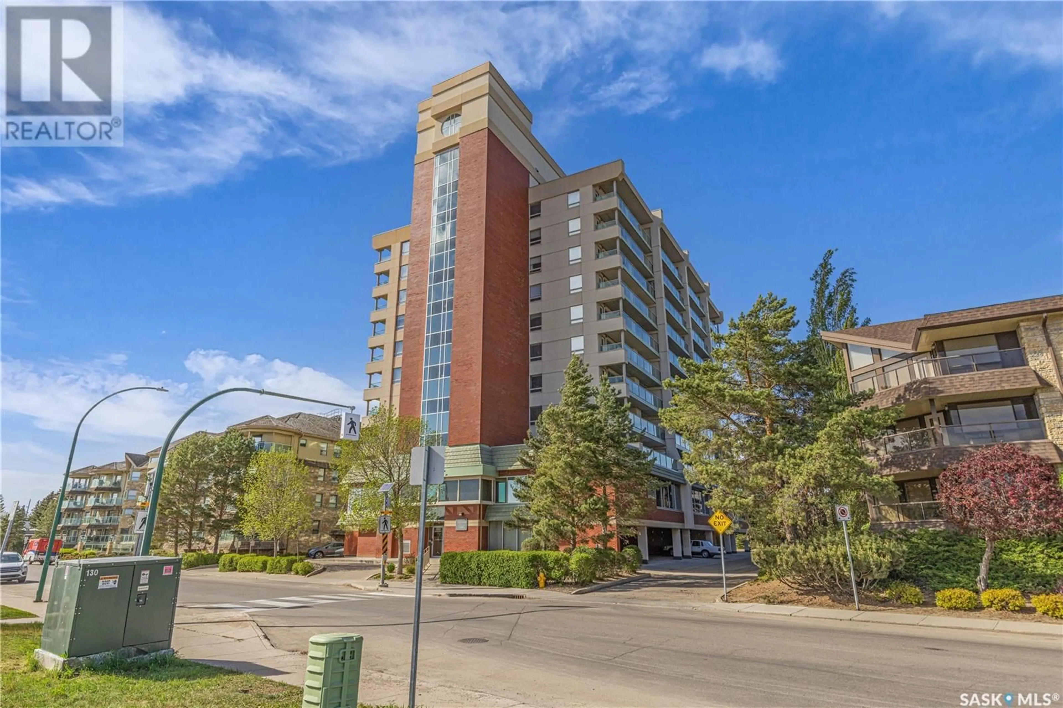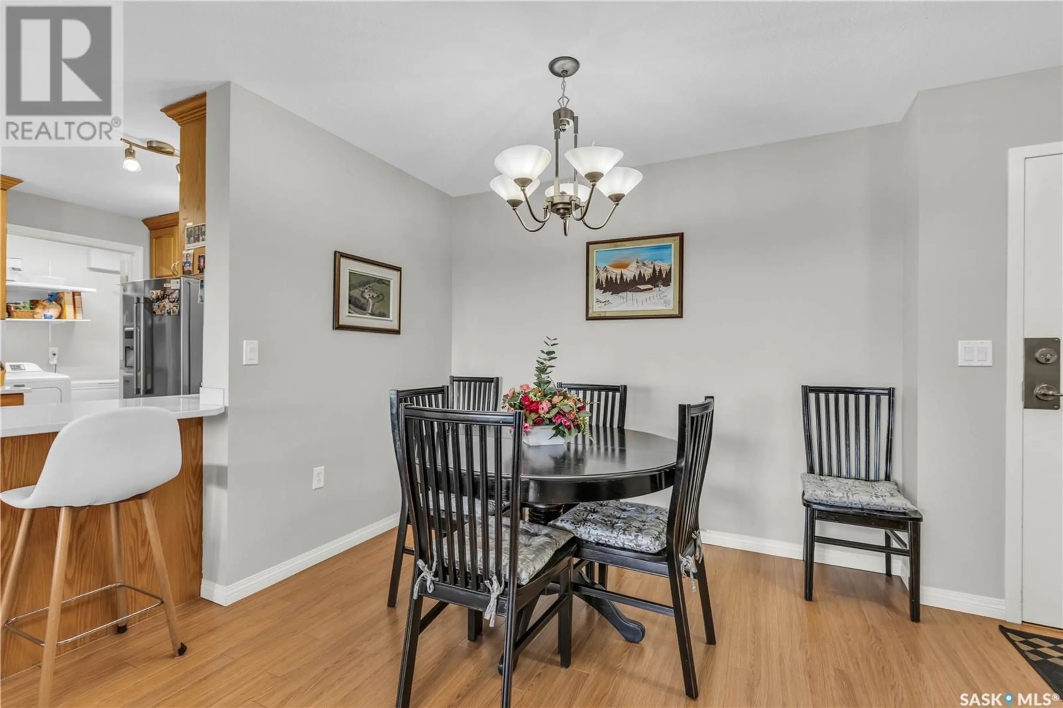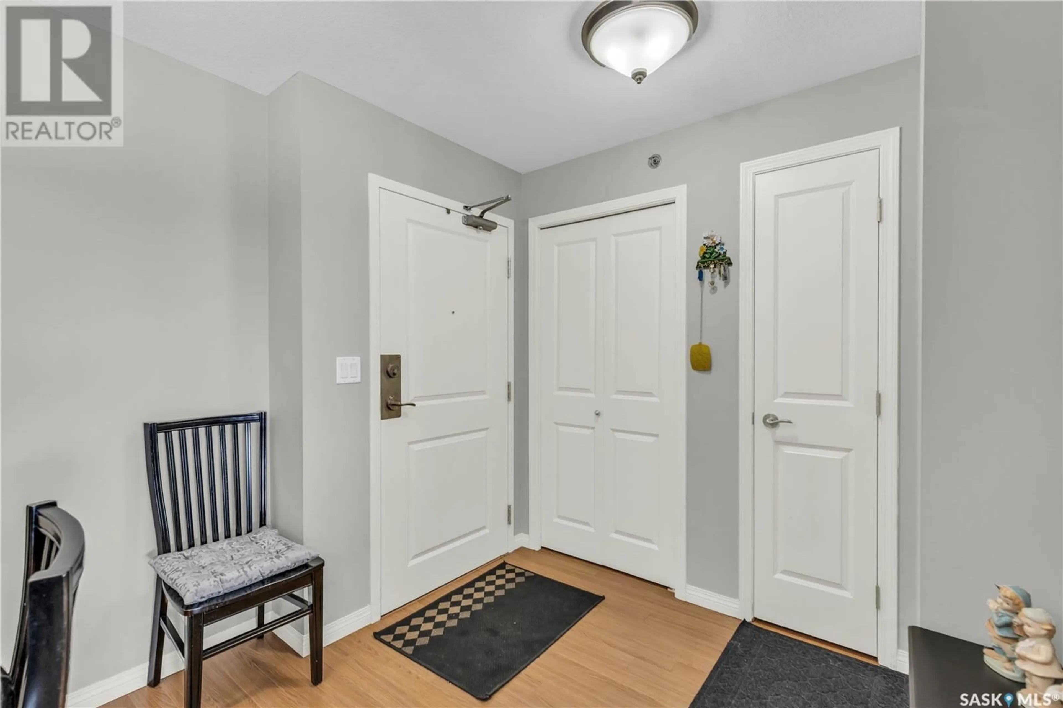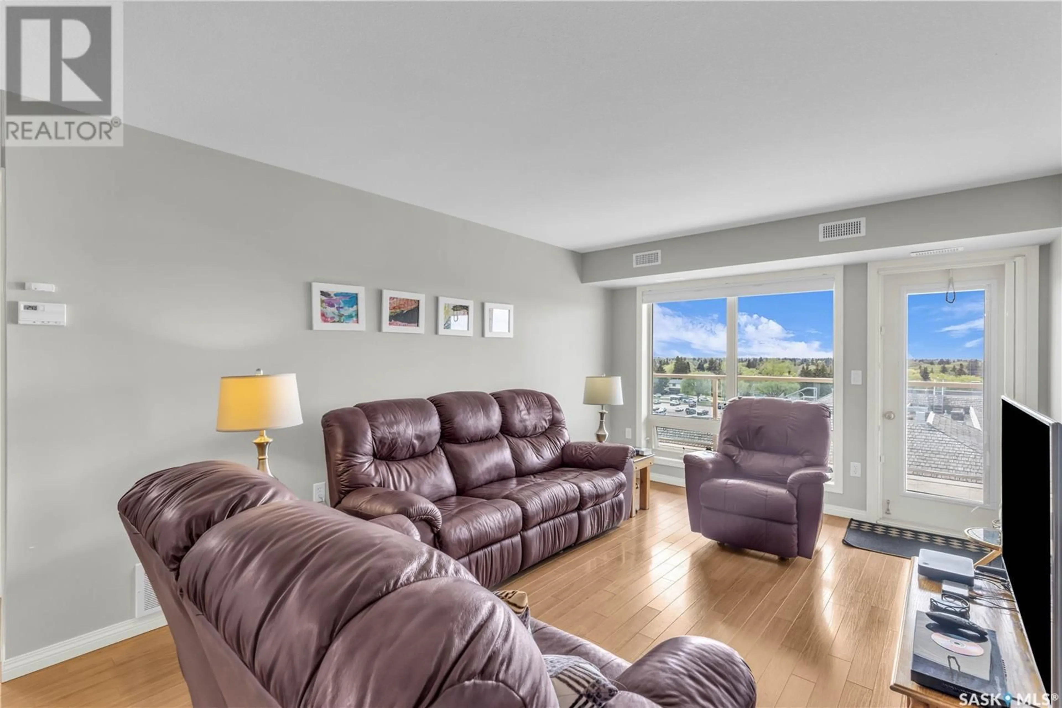2221 - 805 ADELAIDE STREET, Saskatoon, Saskatchewan S7J5L9
Contact us about this property
Highlights
Estimated ValueThis is the price Wahi expects this property to sell for.
The calculation is powered by our Instant Home Value Estimate, which uses current market and property price trends to estimate your home’s value with a 90% accuracy rate.Not available
Price/Sqft$323/sqft
Est. Mortgage$1,514/mo
Maintenance fees$618/mo
Tax Amount (2024)$2,993/yr
Days On Market12 days
Description
Lovely 2-Bed, 2-Bath Condo in Fremai Tower – Across from Market Malll Welcome to Fremai Tower – one of Saskatoon's most sought-after condo communities! This spacious 2-bedroom, 2-bathroom unit is located on the 7th floor of a **concrete building**, offering a peaceful, quiet living experience with stunning views. Enjoy a bright and functional layout featuring a large kitchen with abundant cabinetry, in-suite laundry and storage, and a generous primary bedroom. complete with a walk-in closet and 3-piece ensuite. The oversized balcony includes a natural gas hookup – perfect for BBQ season! Additional highlights include: * Wheelchair-accessible building* *Underground parking & extra storage* *Guest suites for visitors* *Amenities/ Gathering Room and Fitness Room* *5 appliances plus wall-mounted TV in primary bedroom included* Conveniently located right across from Market Mall, with easy access to shops, medical clinics, restaurants, and public transit. Whether you're downsizing or looking for a low-maintenance lifestyle, this home has it all! (id:39198)
Property Details
Interior
Features
Main level Floor
Kitchen
11 x 9Living room
11.9 x 163pc Bathroom
4pc Bathroom
Condo Details
Amenities
Exercise Centre, Guest Suite
Inclusions
Property History
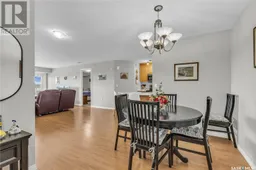 47
47
