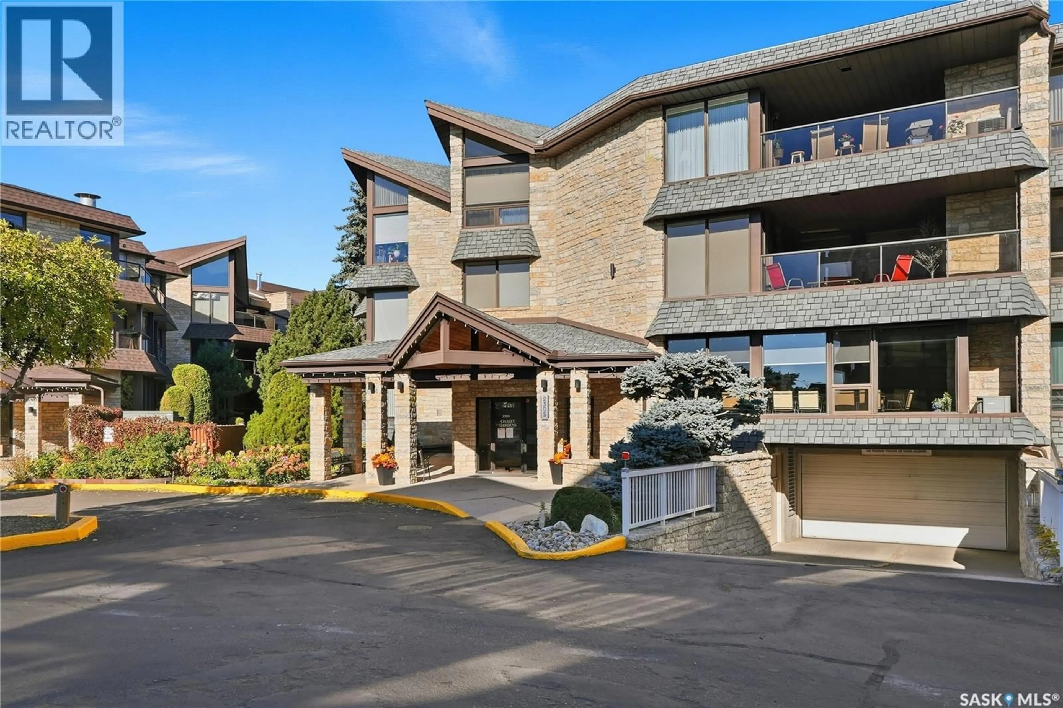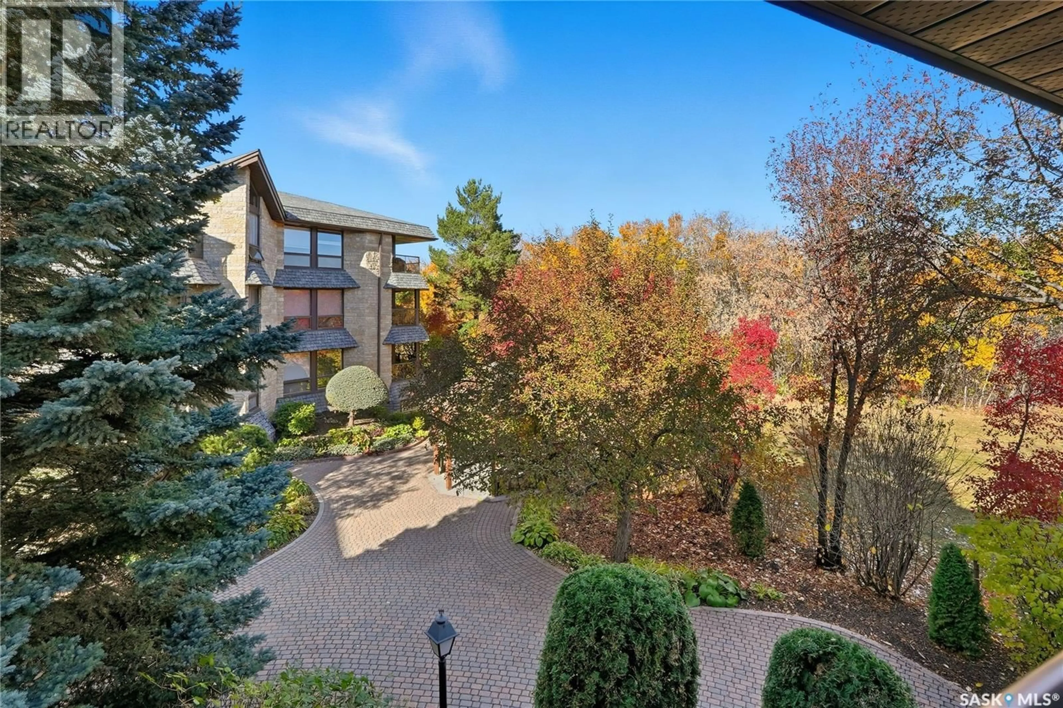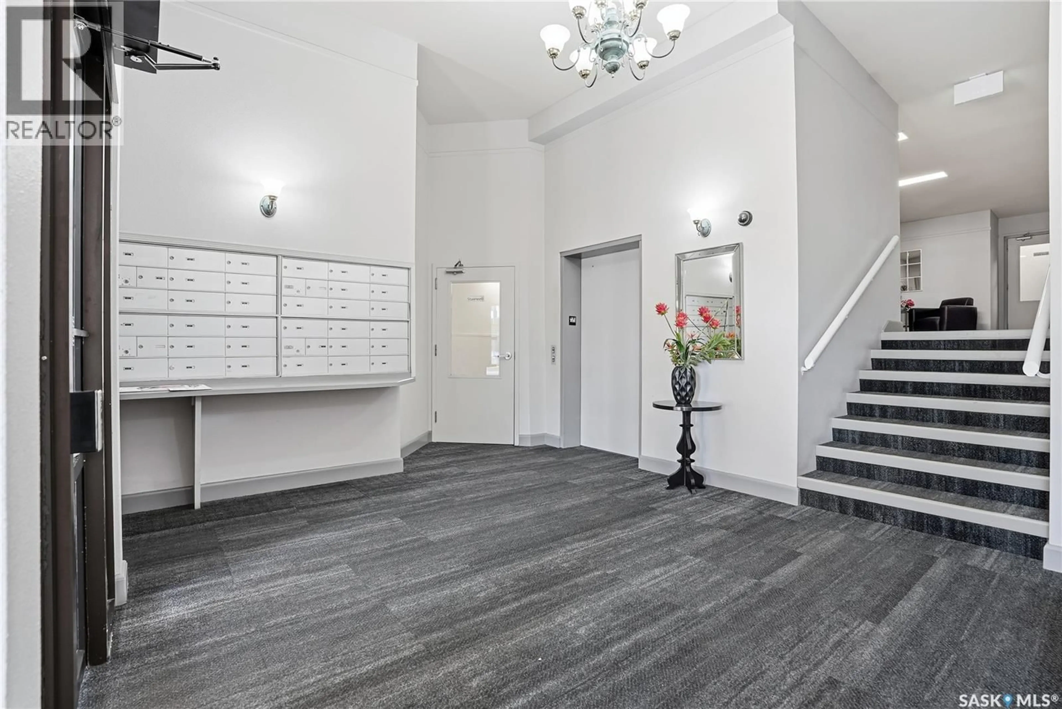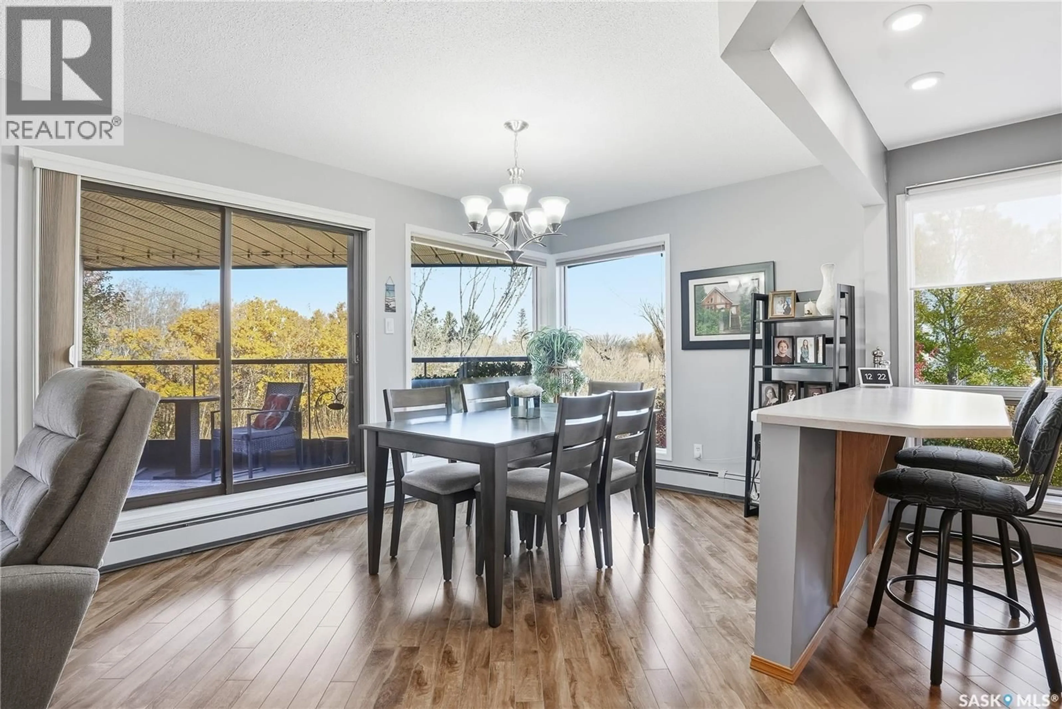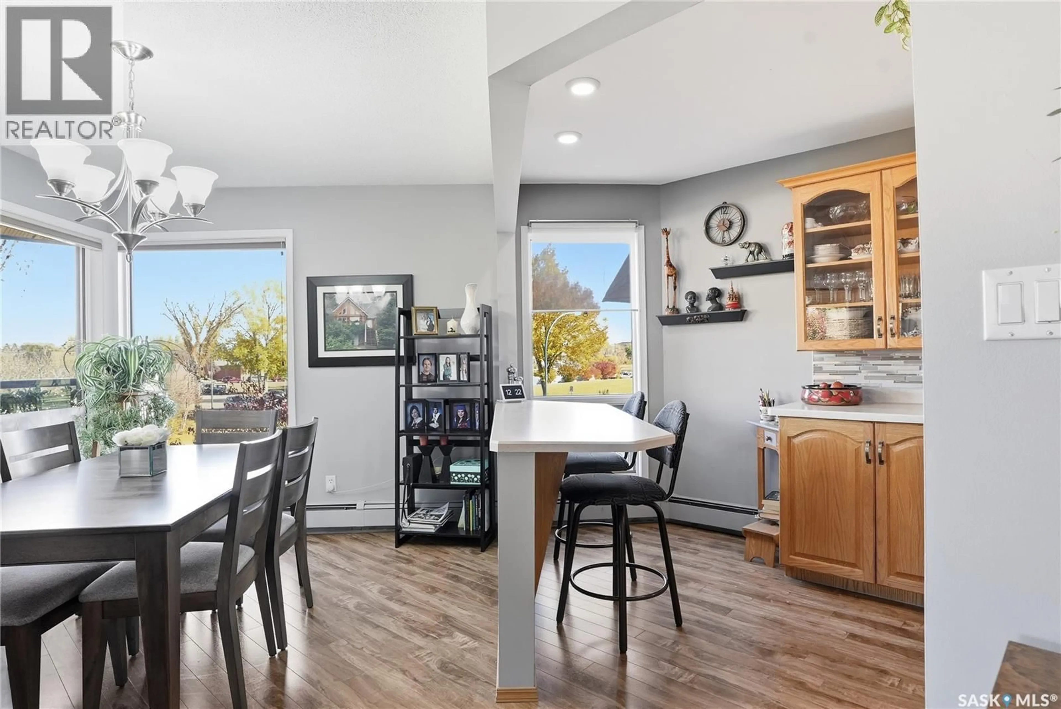214 2305 ADELAIDE STREET, Saskatoon, Saskatchewan S7J5H6
Contact us about this property
Highlights
Estimated valueThis is the price Wahi expects this property to sell for.
The calculation is powered by our Instant Home Value Estimate, which uses current market and property price trends to estimate your home’s value with a 90% accuracy rate.Not available
Price/Sqft$316/sqft
Monthly cost
Open Calculator
Description
Welcome to Chalet Gardens, an exceptionally maintained and highly sought-after condominium complex located directly across from Market Mall. This immaculate 1,390 sq. ft. corner unit offers a perfect blend of comfort, functionality, and style, featuring two bedrooms plus a den, and an abundance of natural light throughout. From the moment you step inside, you’ll appreciate the thoughtful design and meticulous care that has gone into maintaining this home. The kitchen and dining room have a beautiful view of the park and a large wrap around balcony. An abundance of cabinetry, and a large pantry that provides ample storage space. The open-concept layout creates a bright and inviting atmosphere, with large windows that fill the space with natural light. The spacious primary bedroom features , a large walk-in closet, and a four -piece ensuite. The second bedroom and den offer flexibility for guests, hobbies, or an office, allowing the space to adapt to your lifestyle needs. One of the standout features of this home is the covered wrap-around deck, offering an excellent view of the surrounding parks and green spaces. It’s an ideal spot to enjoy your morning coffee or unwind at the end of the day, with the added convenience of an outdoor storage room right on the deck. The Chalet Gardens community is known for its well-managed amenities and welcoming atmosphere. The building includes a video intercom system for added security, an amenities room for gatherings, a fully equipped carpenter’s workshop in the basement, and underground parking complete with a car wash and storage area. Additional underground parking spaces are available for rent, and residents also enjoy the convenience of free on-site RV parking. Surrounded by beautifully landscaped grounds and a peaceful courtyard, this complex fosters a true sense of community with a variety of social activities available for residents. As per the Seller’s direction, all offers will be presented on 10/24/2025 6:00PM. (id:39198)
Property Details
Interior
Features
Main level Floor
Living room
14.1 x 12.5Laundry room
8 x 6.7Kitchen
18 x 7.1Dining room
11.5 x 8.1Condo Details
Amenities
Exercise Centre
Inclusions
Property History
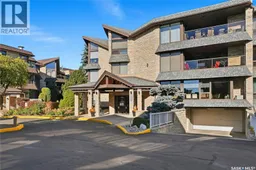 49
49
