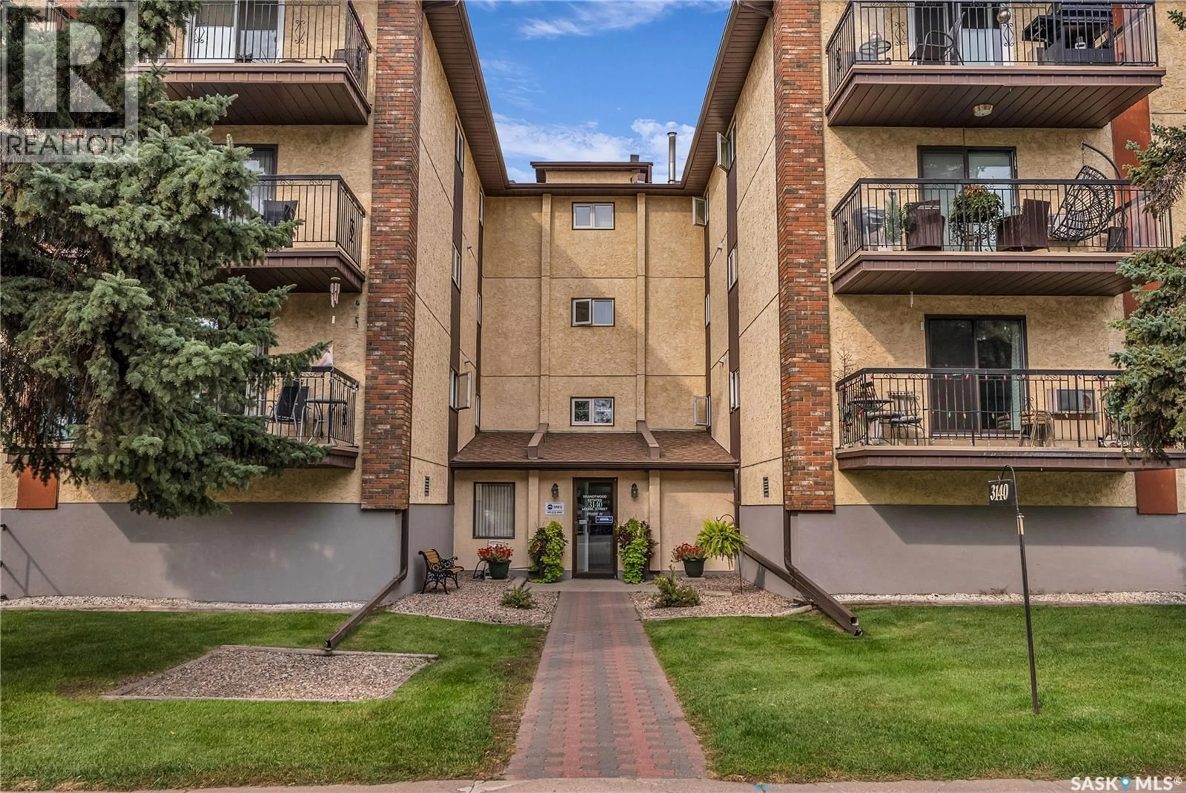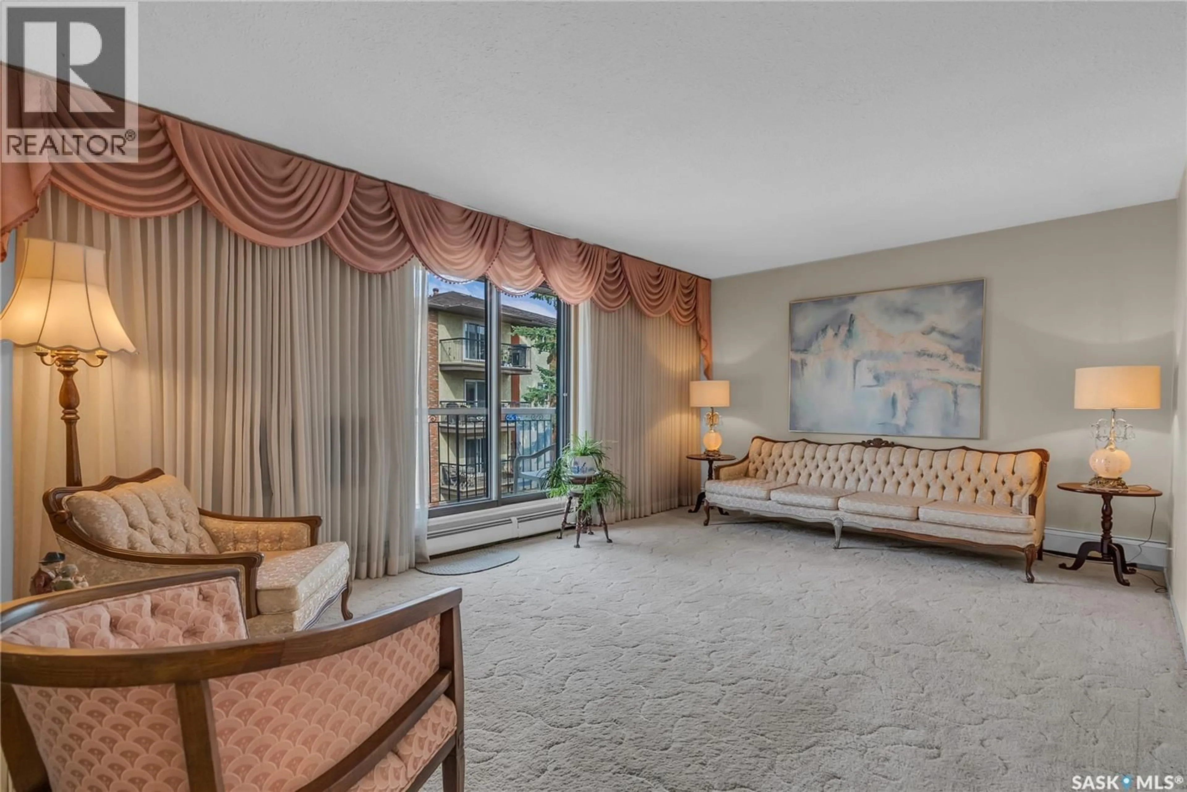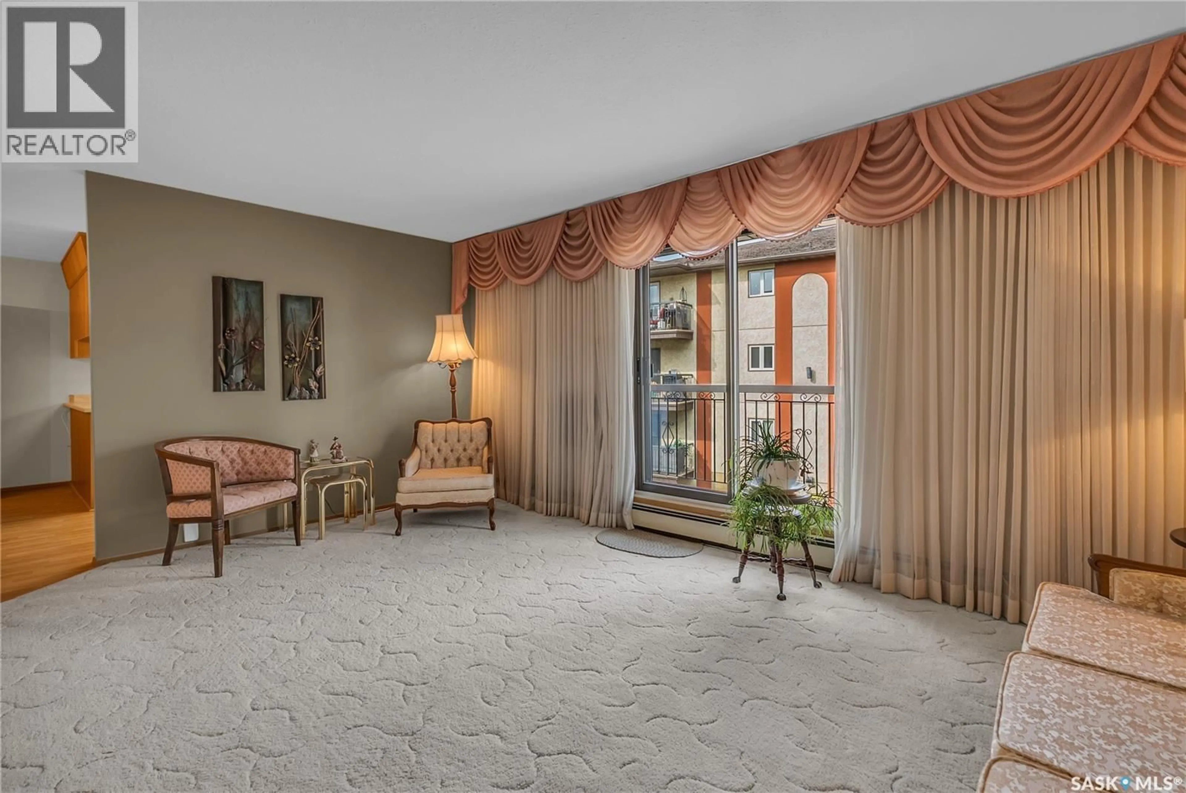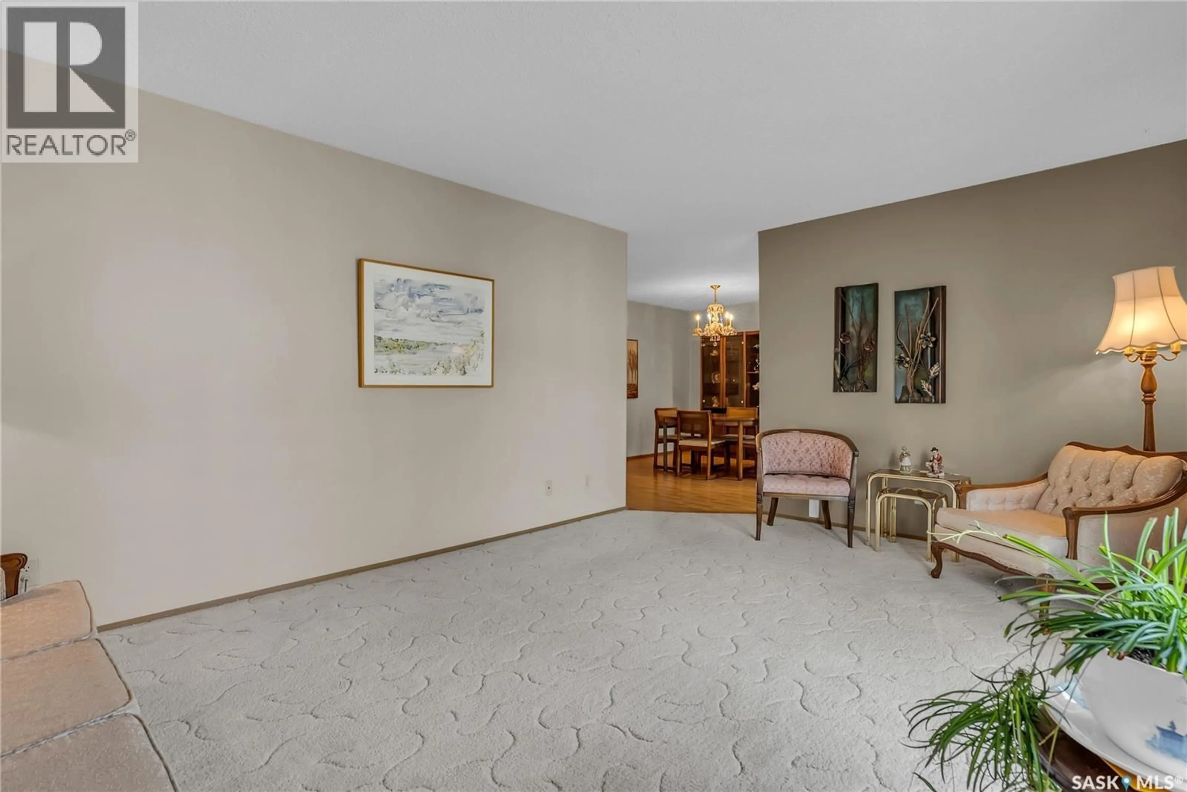205 - 3140 LOUISE STREET, Saskatoon, Saskatchewan S7J3L8
Contact us about this property
Highlights
Estimated valueThis is the price Wahi expects this property to sell for.
The calculation is powered by our Instant Home Value Estimate, which uses current market and property price trends to estimate your home’s value with a 90% accuracy rate.Not available
Price/Sqft$209/sqft
Monthly cost
Open Calculator
Description
This spacious corner unit in Brandtwood Estates offers just under 1,200 sq. ft. of comfortable living space with two bedrooms and two bathrooms. The home is warm and inviting with a large living room that flows seamlessly into the generously sized dining room. Patio doors from the living room lead to a balcony that overlooks a peaceful green space with mature trees and a patio with picnic benches, creating a tranquil setting. The thoughtfully designed kitchen includes plenty of cabinetry and a window above the sink. The primary bedroom is expansive and includes a convenient two-piece. The second bedroom offers ample space, making it ideal for guests, a home office, or a cozy retreat, while the main four-piece bathroom is equally generous in size and features a full bathtub and shower, providing both comfort and convenience for daily living. A large in-suite laundry room with additional storage space adds to the functionality of the home. This well-maintained building offers a warm sense of community, with residents often gathering in the spacious amenities room, which features a full kitchen and is ideal for hosting larger events. The property also provides secure underground parking with storage directly in front of the stall. Across the street from a playground, Brandtwood Estates combines peace and privacy with practical conveniences such as an elevator and central mailbox depot, making it an excellent place to call home. Call today for your own private viewing! (id:39198)
Property Details
Interior
Features
Main level Floor
Living room
13'8 x 17'5Kitchen
8'9 x 11'11Dining room
11'3 x 14'9Primary Bedroom
11'4 x 14'7Condo Details
Inclusions
Property History
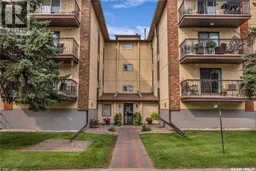 49
49
