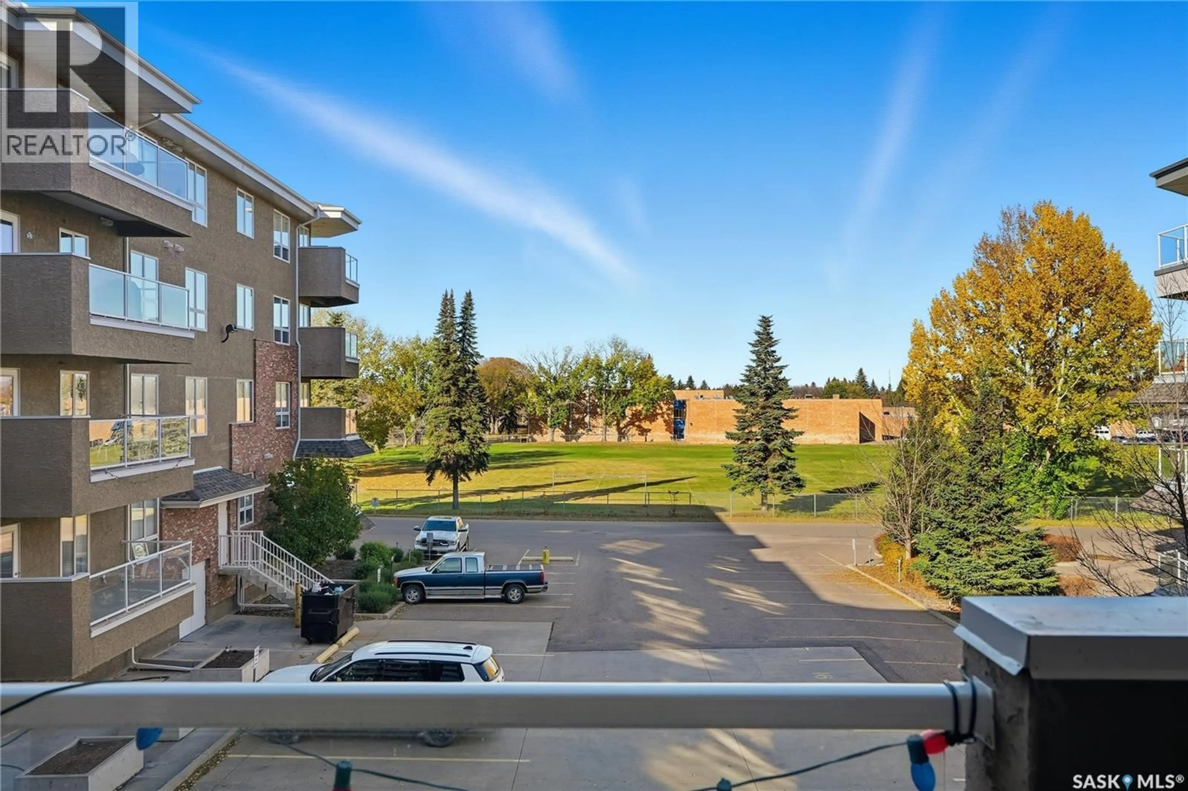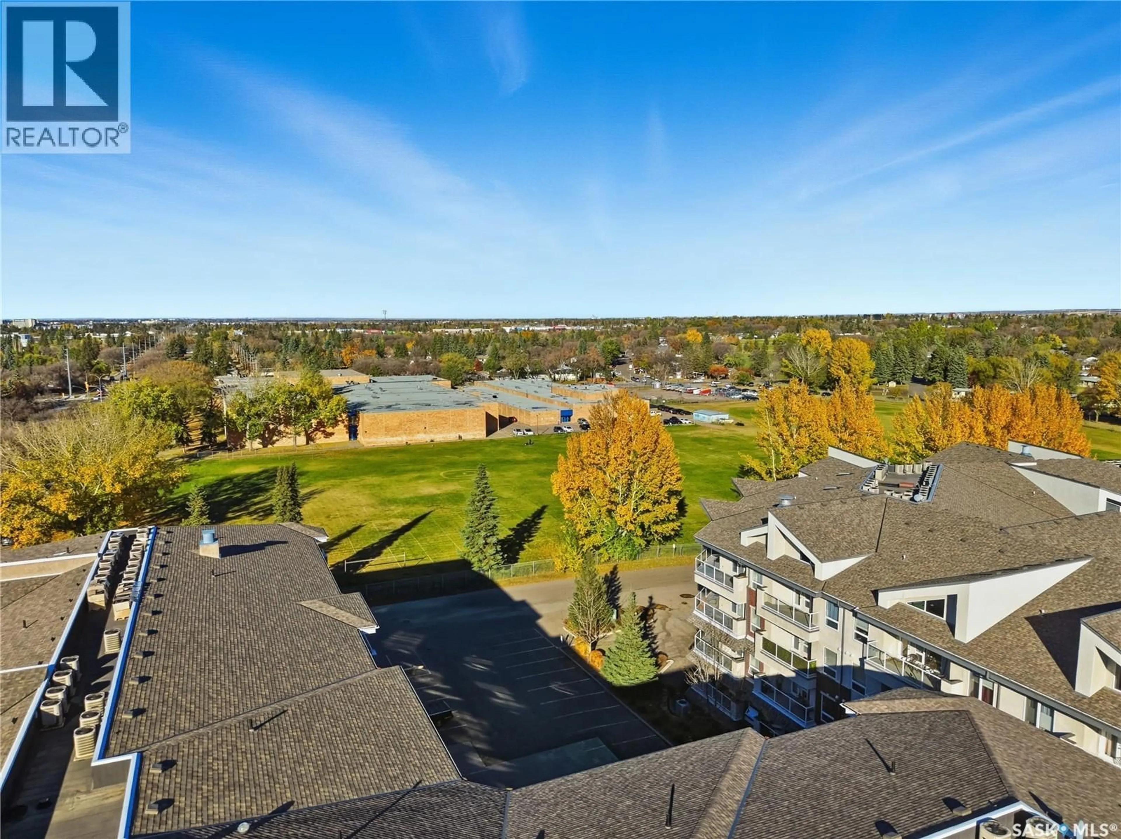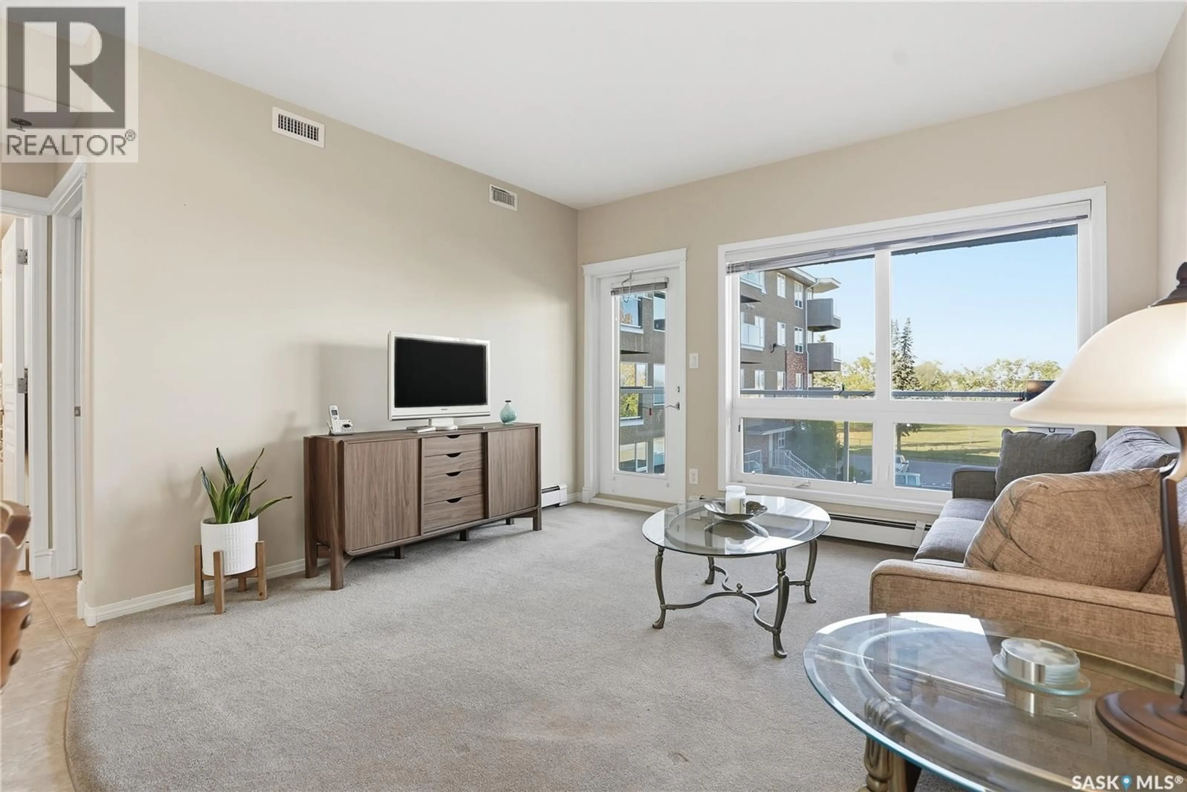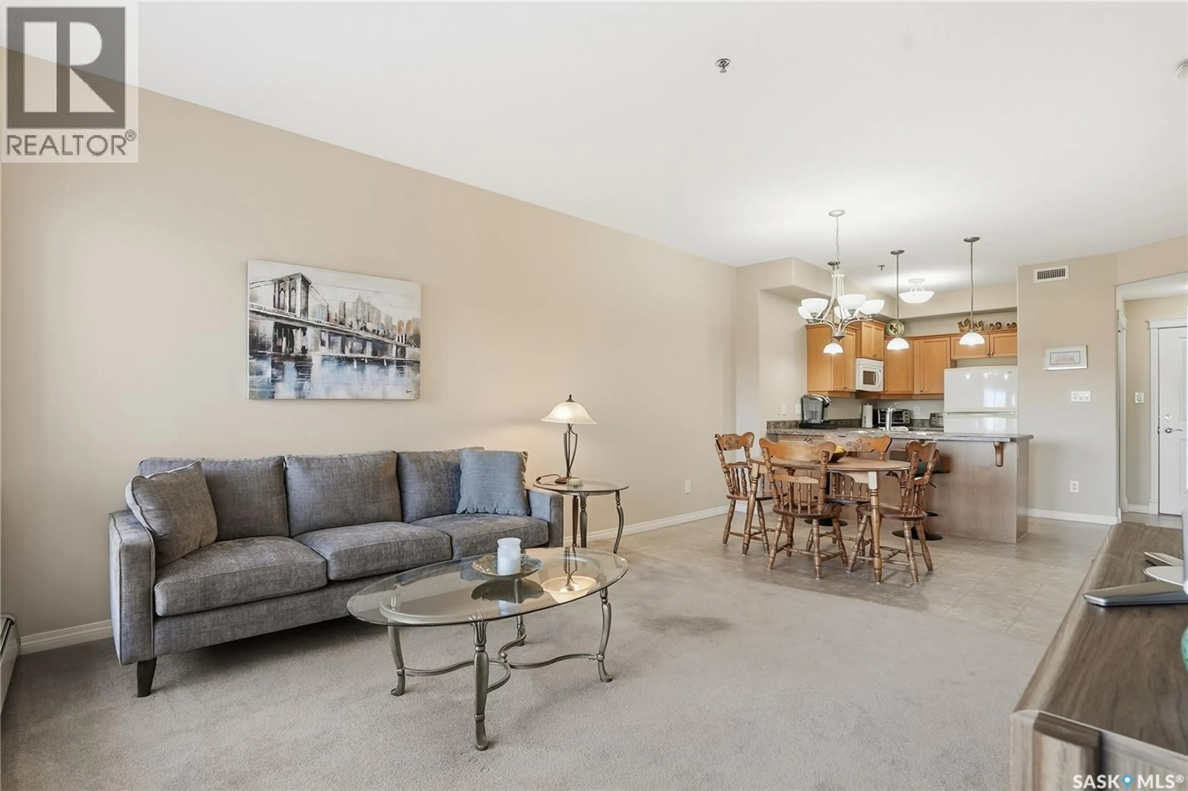204 102 ARMISTICE WAY, Saskatoon, Saskatchewan S7J2Z6
Contact us about this property
Highlights
Estimated valueThis is the price Wahi expects this property to sell for.
The calculation is powered by our Instant Home Value Estimate, which uses current market and property price trends to estimate your home’s value with a 90% accuracy rate.Not available
Price/Sqft$315/sqft
Monthly cost
Open Calculator
Description
Excellent layout, location & pride of ownership with this 1 bed + den condo at Dover Heights with central A/C, in-suite laundry & storage, underground parking & close proximity to Market Mall & many amenities. This well-designed suite offers a bright & open feel with 9' ceilings, open-concept living room, dining space & kitchen with peninsula breakfast bar, natural wood-tone cabinetry with under-cabinet lighting. Efficient use of space with lots of room for entertaining guests & family. Generously-sized balcony facing trees & open park space, featuring a natural gas hookup for your BBQ. Spacious main bedroom along with a den that's amply sized for use as a home office or guest room. The underground parking stall features a generously-sized self-contained storage room for your convenience. Features of the condo commons include an amenities room, elevator service to all levels of the building, exercise area, visitor parking, & wheelchair-accessible entrances. Well-managed condo association & reserve fund with pride in the building amongst its residents. Heat, water, snow removal & exterior building maintenance included in the condo fees of approximately $394/month. An excellent & affordable condo perfect for those looking to downsize! (id:39198)
Property Details
Interior
Features
Main level Floor
Living room
12-9 x 12-6Laundry room
Dining room
13-6 x 8-7Kitchen
10-10 x 9-2Condo Details
Amenities
Exercise Centre
Inclusions
Property History
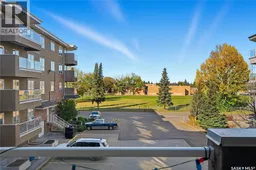 38
38
