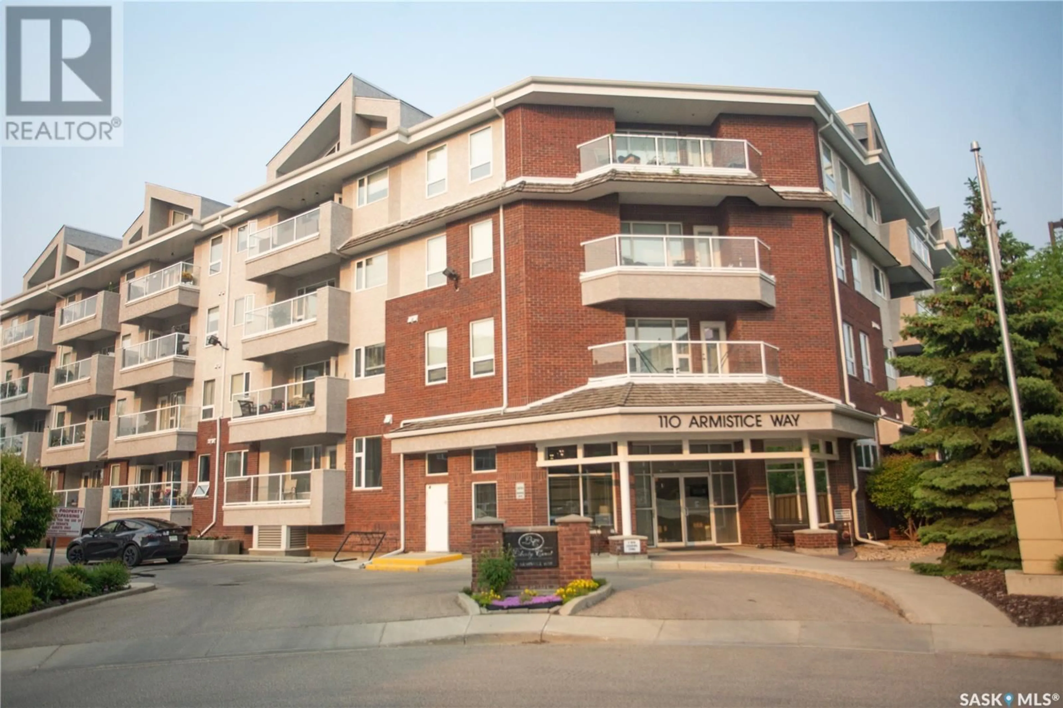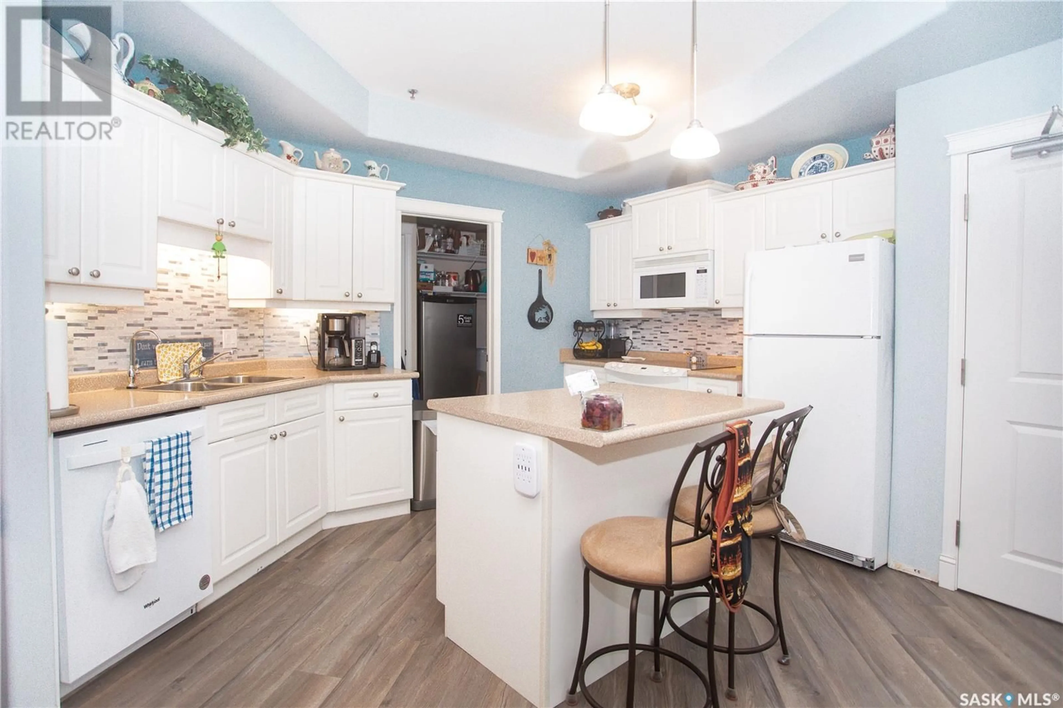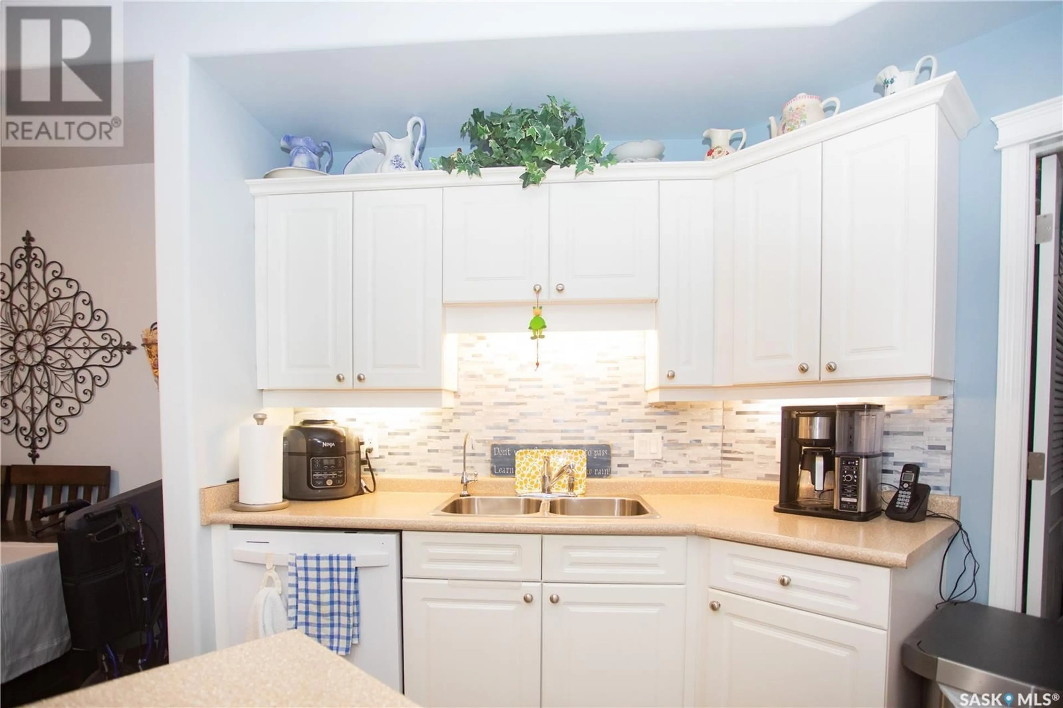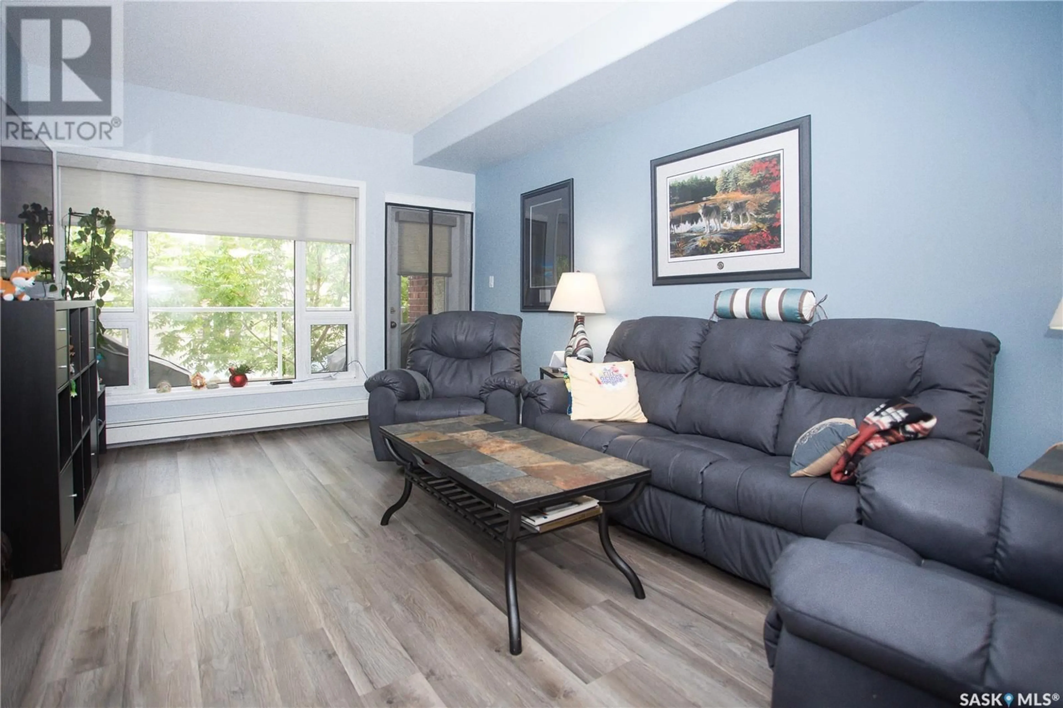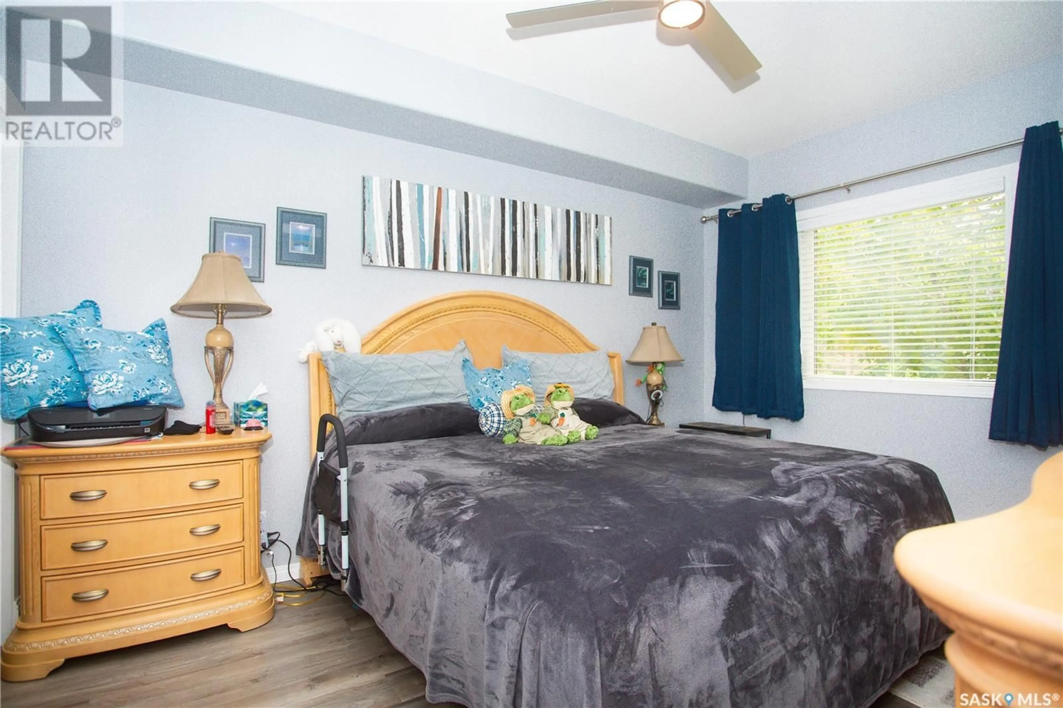111 110 ARMISTICE WAY, Saskatoon, Saskatchewan S7J5L8
Contact us about this property
Highlights
Estimated valueThis is the price Wahi expects this property to sell for.
The calculation is powered by our Instant Home Value Estimate, which uses current market and property price trends to estimate your home’s value with a 90% accuracy rate.Not available
Price/Sqft$324/sqft
Monthly cost
Open Calculator
Description
Experience modern living in this like-new, south-facing 1-bedroom condo, designed with an open concept that welcomes plenty of natural light. Built by North Ridge with quality craftsmanship, it features new upgraded vinyl plank flooring throughout, fresh paint, and elegant trim throughout. The stylish functional kitchen offers an abundance of cabinets with new lower shelving and pull out drawers, new modern backsplash, an island with a sit up eating ledge, appliances, including a new built-in dishwasher, garburator, reverse osmosis, new washer and dryer and a large storage room with a built in pantry. The spacious living area, highlighted by 9-foot ceilings, includes custom blinds including new living room blinds, two new ceiling fans, and a garden door leading to a private maintenance-free covered balcony with a natural gas BBQ hook-up. The secure building offers an elevator, functional exercise room, oversized recreation room with pool table, shuffleboard, library, heated underground parking and a separate storage room. Located steps from Market Mall, park, tennis courts, transit, schools and just a quick drive to all the 8th St. and Stonebridge amenities. This meticulously maintained 2nd owner Condo is move-in ready. Call your agent now for your personal viewing! (id:39198)
Property Details
Interior
Features
Main level Floor
Kitchen
12.2 x 13.5Dining room
11.8 x 9Living room
11.8 x 16.2Bedroom
10.9 x 14.3Condo Details
Amenities
Exercise Centre
Inclusions
Property History
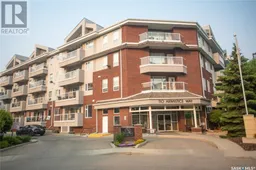 41
41
