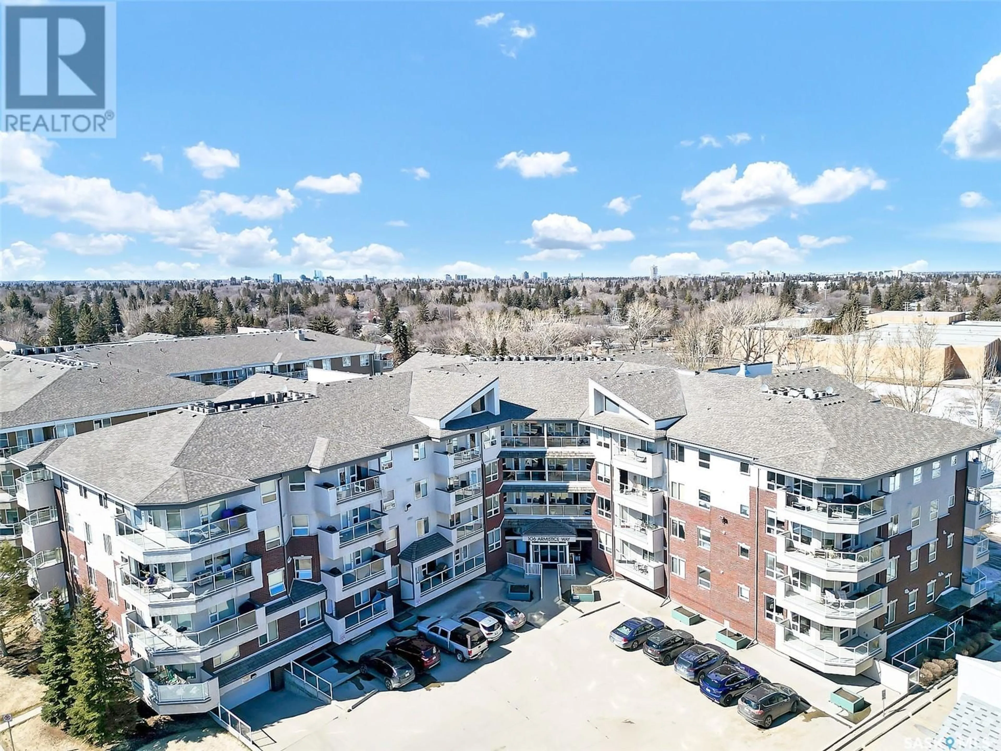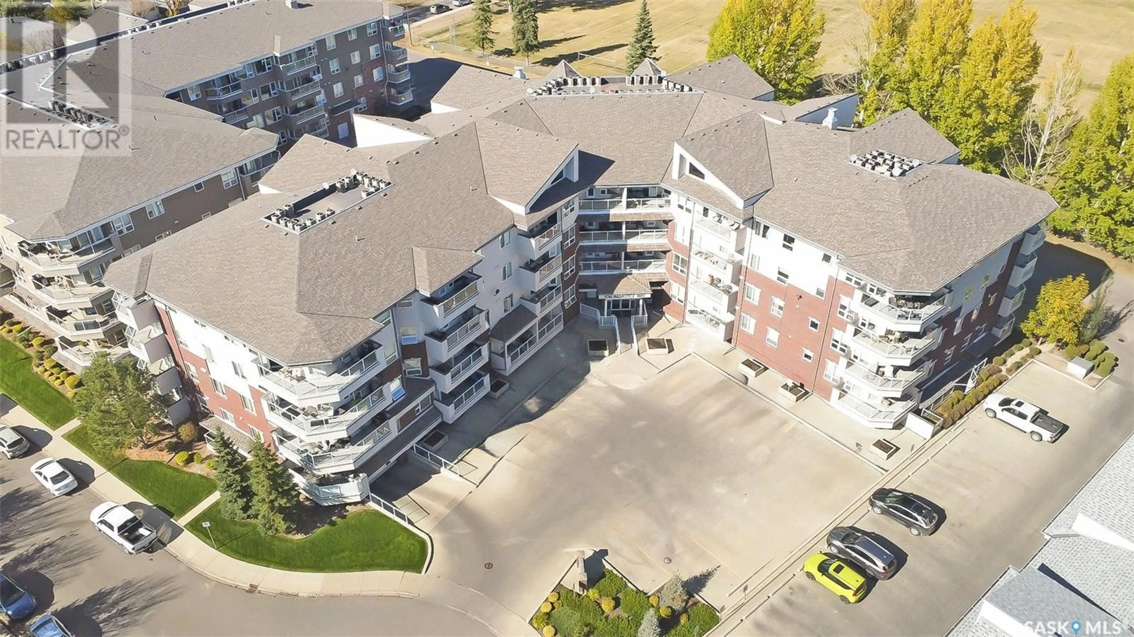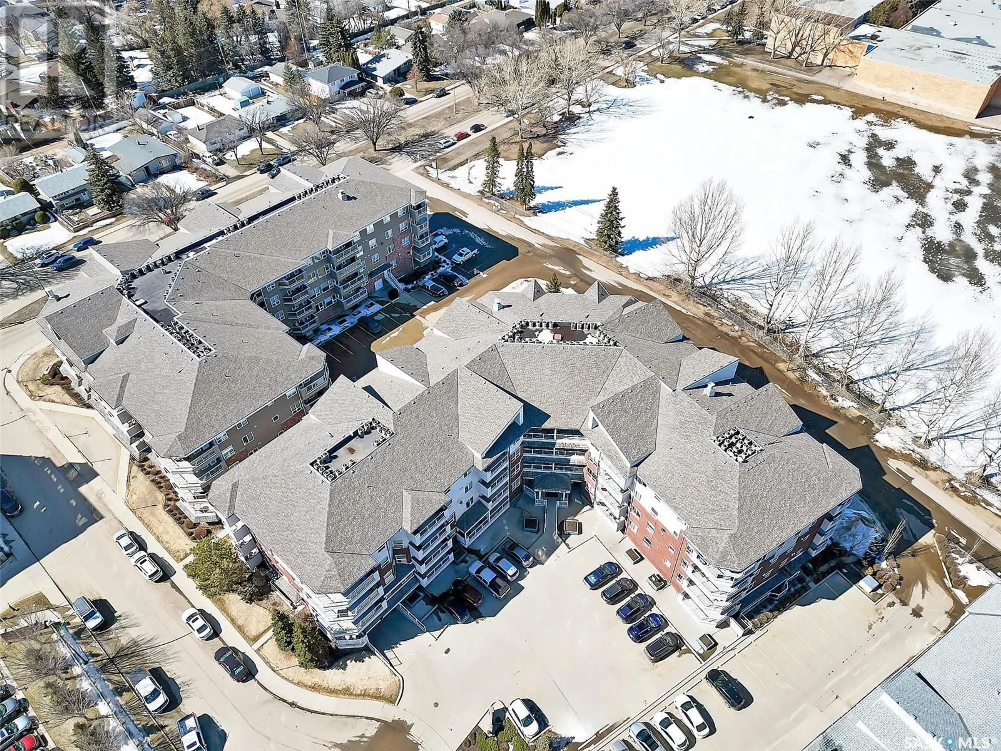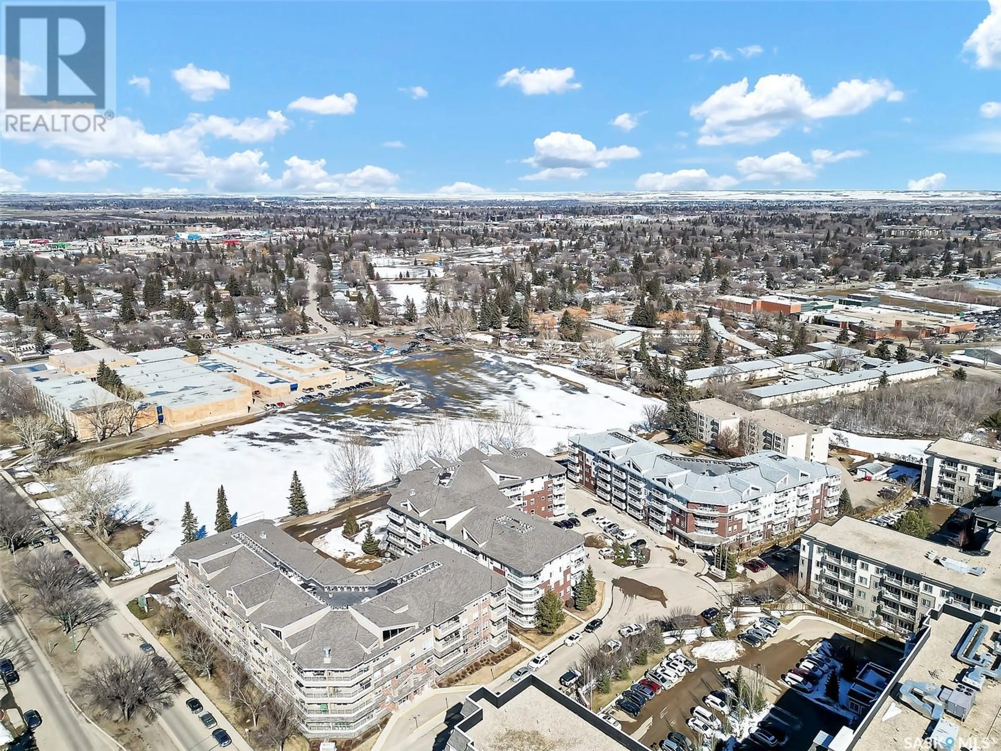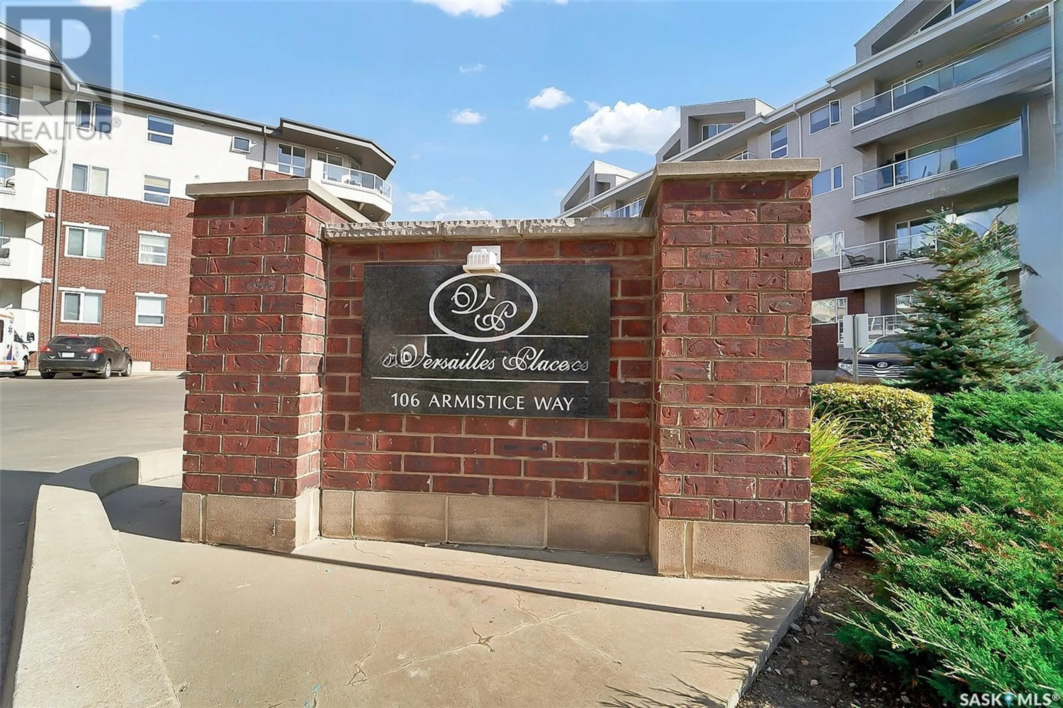106 - 209 ARMISTICE WAY, Saskatoon, Saskatchewan S7J2H4
Contact us about this property
Highlights
Estimated ValueThis is the price Wahi expects this property to sell for.
The calculation is powered by our Instant Home Value Estimate, which uses current market and property price trends to estimate your home’s value with a 90% accuracy rate.Not available
Price/Sqft$330/sqft
Est. Mortgage$1,074/mo
Maintenance fees$364/mo
Tax Amount (2024)$1,853/yr
Days On Market6 days
Description
Discover this stunning 1 bedroom, 1 bathroom condo in one of Saskatoon's most desirable locations! This bright and modern condo features large windows, laminate flooring, a surprising amount of storage, and in suite laundry. The kitchen boasts granite countertops, new stainless steel appliances, and a movable island. The primary bedroom is bright, spacious, and features an impressive walk-in closet. A well thought out living room provides ample space for visiting with friends. This leads to a large south-east facing balcony, perfect for soaking in the morning sun. The den is an ideal space for an office or place for a friend to stay. Residents benefit from top-tier amenities such as a concierge gym, party/meeting room, and visitor parking. Located just a stones throw from transit, shopping, and restaurants. This suite also comes with an underground parking spot, and storage locker. Don't miss this incredible opportunity, schedule your viewing today! (id:39198)
Property Details
Interior
Features
Main level Floor
Kitchen
9 x 9.5Living room
13 x 10Primary Bedroom
10.8 x 12.9Den
7.9 x 9.6Condo Details
Amenities
Exercise Centre
Inclusions
Property History
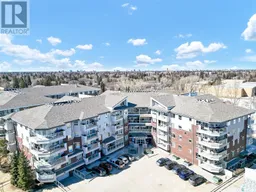 46
46
