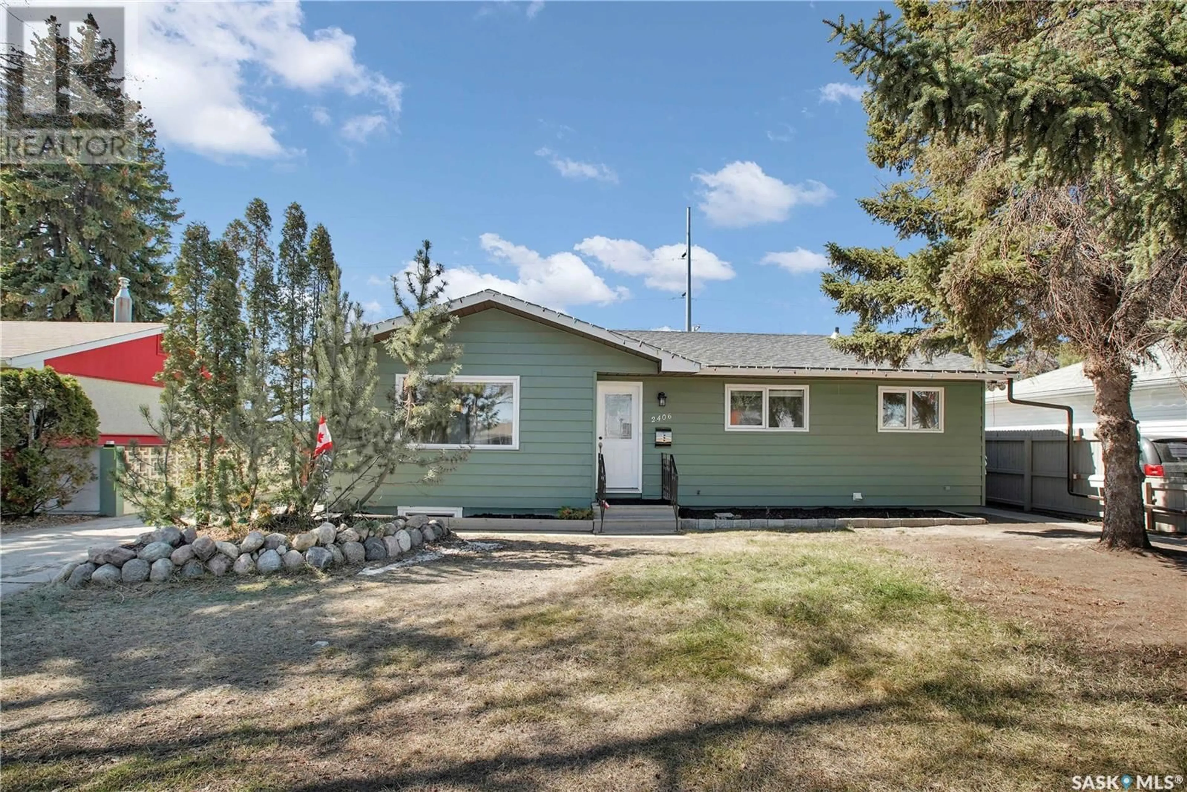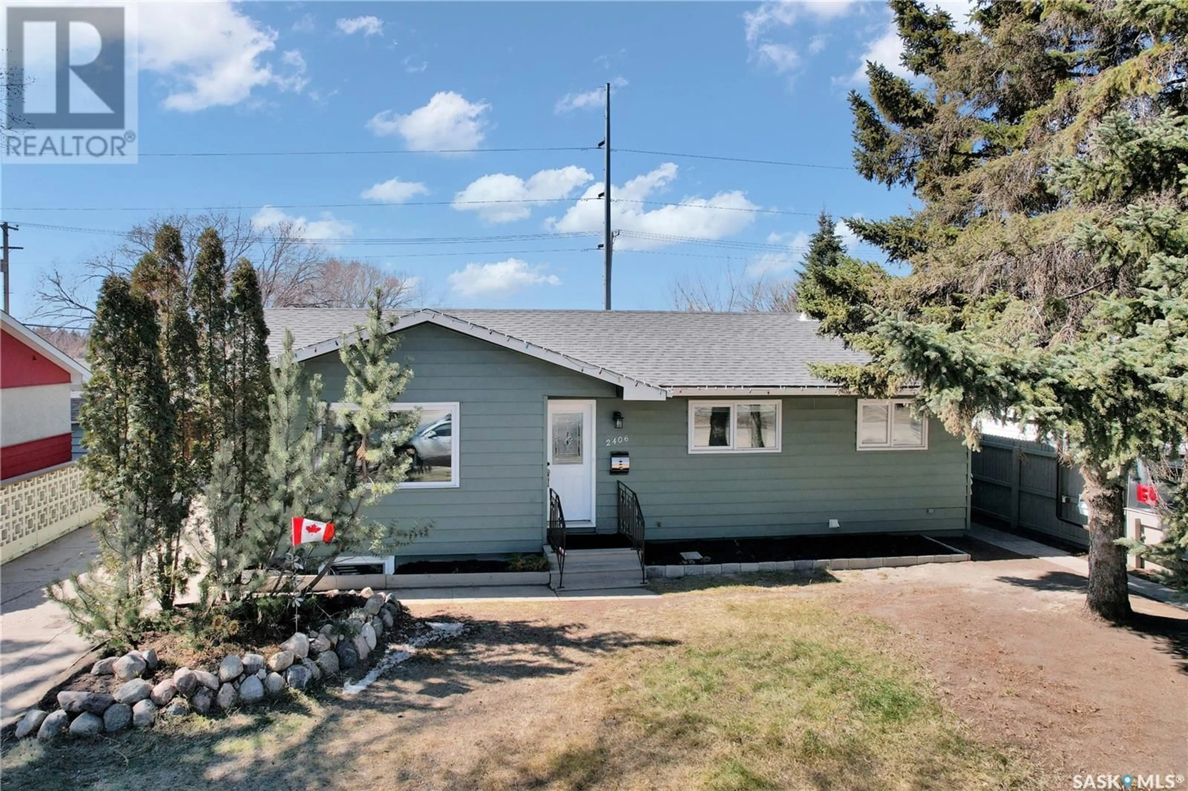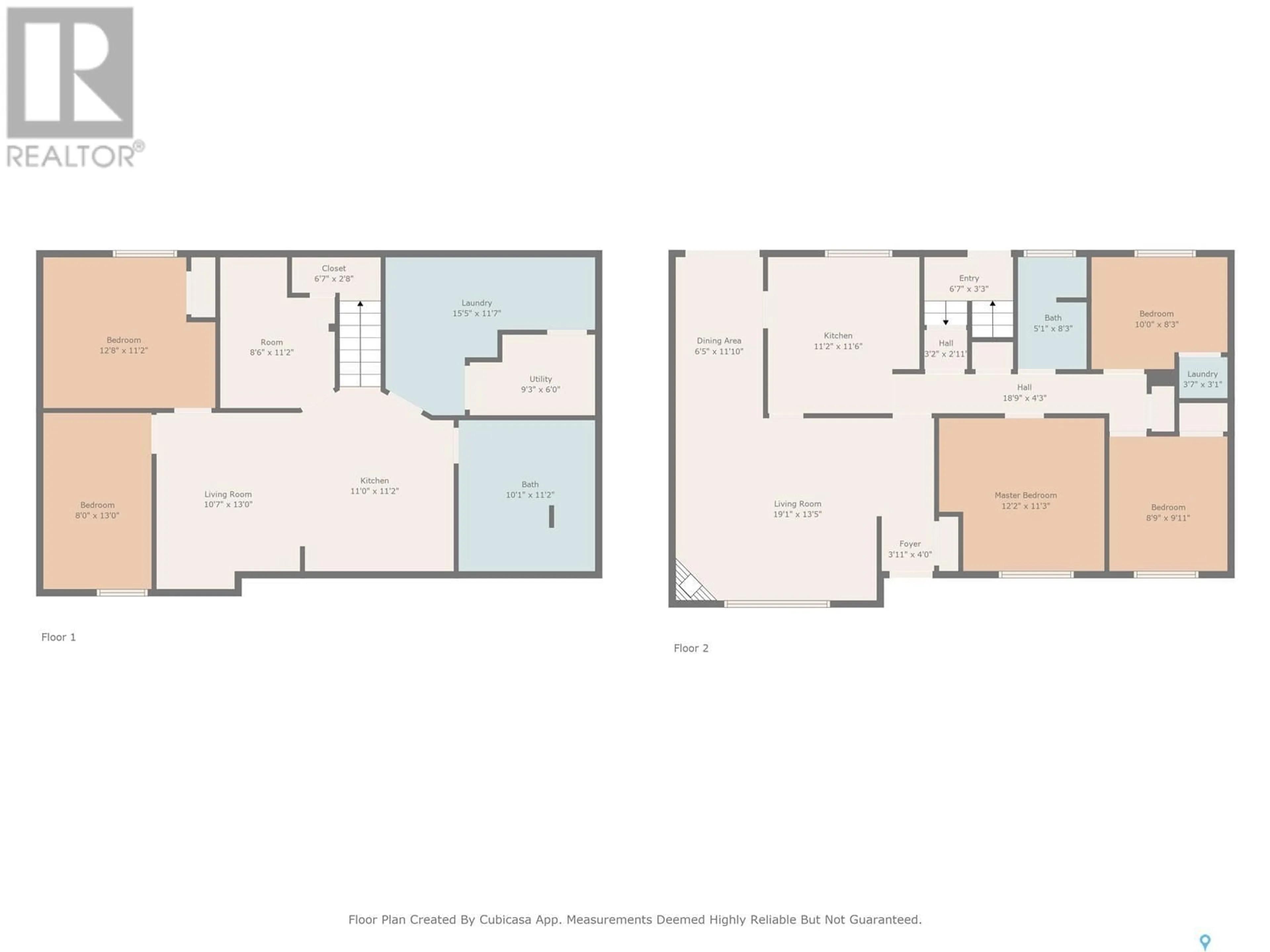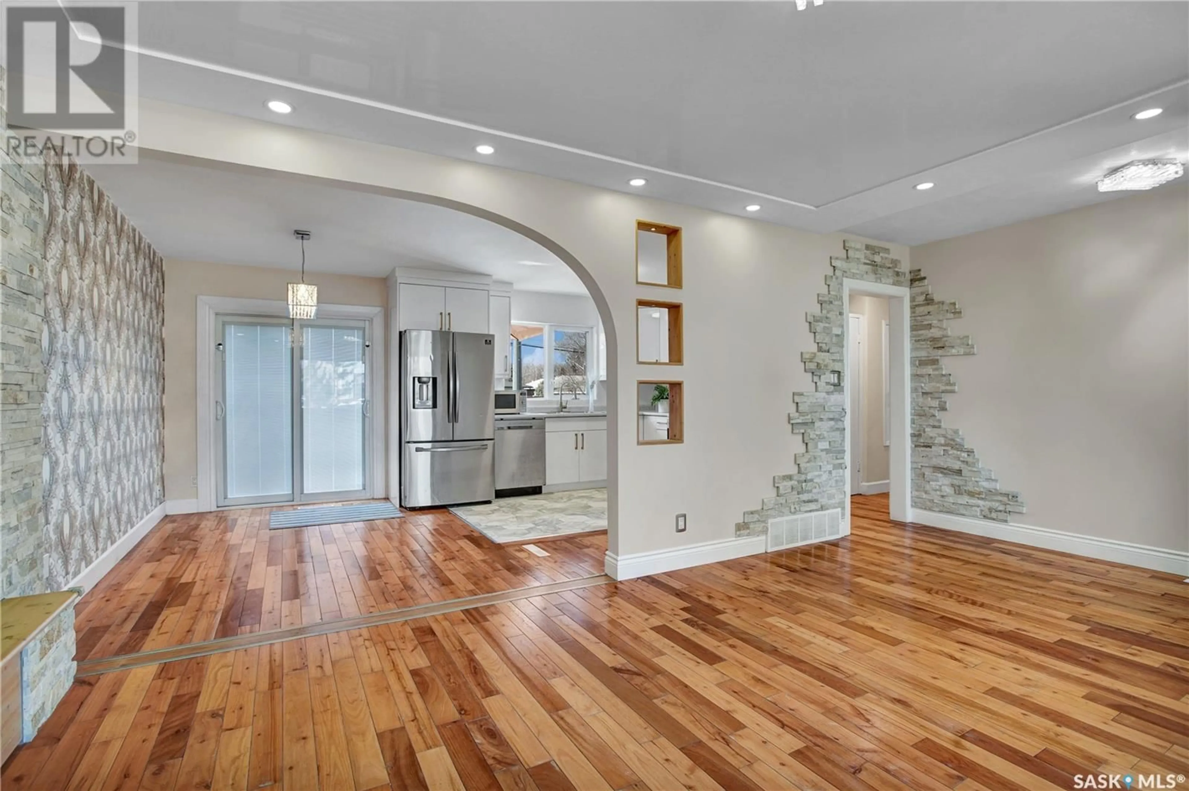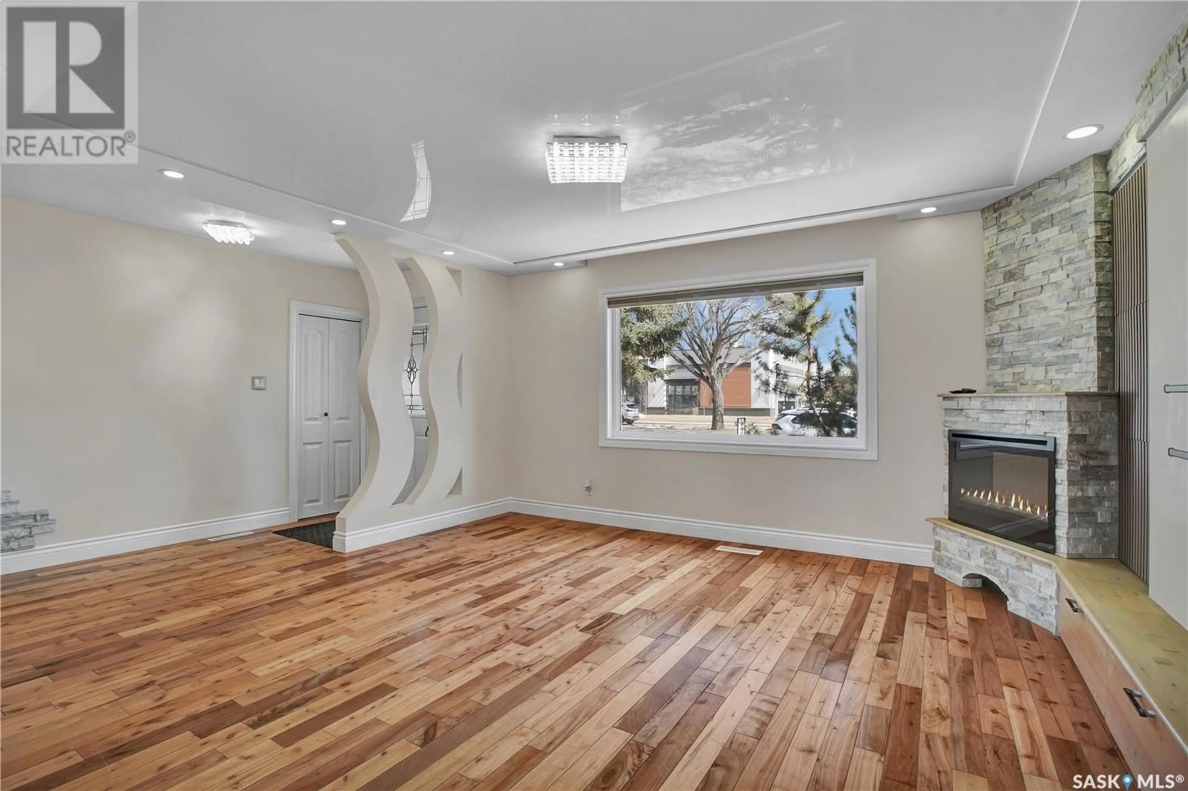S - 2406 PRESTON AVENUE, Saskatoon, Saskatchewan S7J2G4
Contact us about this property
Highlights
Estimated valueThis is the price Wahi expects this property to sell for.
The calculation is powered by our Instant Home Value Estimate, which uses current market and property price trends to estimate your home’s value with a 90% accuracy rate.Not available
Price/Sqft$499/sqft
Monthly cost
Open Calculator
Description
LEGAL BASEMENT SUITE! Welcome to 2406 Preston Ave South. Conveniently & prime location , near schools, shopping, a mall, parks, and bus routes, this is a turn-key rental investment or perfect for a first time buyer ( Legal Basement suite). On the main floor you will find a beautiful open concept that features a new kitchen, beautiful fireplace and three bedrooms. In the legal basement suite, you will find a gorgeous 5-piece bathroom, along with two large bedrooms, an open concept living room and a den. The home features separate laundry for the main floor and basement . with huge backyard. The large yard comes with a detached garage, and separate fenced areas for the main floor and basement. Additional RV parking behind the garage. Beautiful house renovated, furnace (2022) , water heater (2022), new shingles ( 2022), brand new main floor Kitchen (2025), Mostly appliances are new , separate entry and path way for legal suite, separate fully fenced backyard for both Units . Upstairs is vacant and has potential rent of $2,300 plus utilities. Basement is occupied and currently pays $1,450 plus utilities. Anyone looking for a home with a legal basement suite on the east side of Saskatoon, this one is for you! (id:39198)
Property Details
Interior
Features
Main level Floor
Living room
13.5 x 19.1Dining room
11.1 x 6.5Kitchen
11.6 x 11.24pc Bathroom
8.3 x 5.1Property History
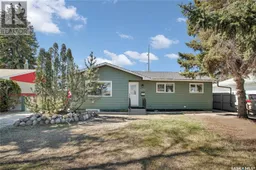 46
46
