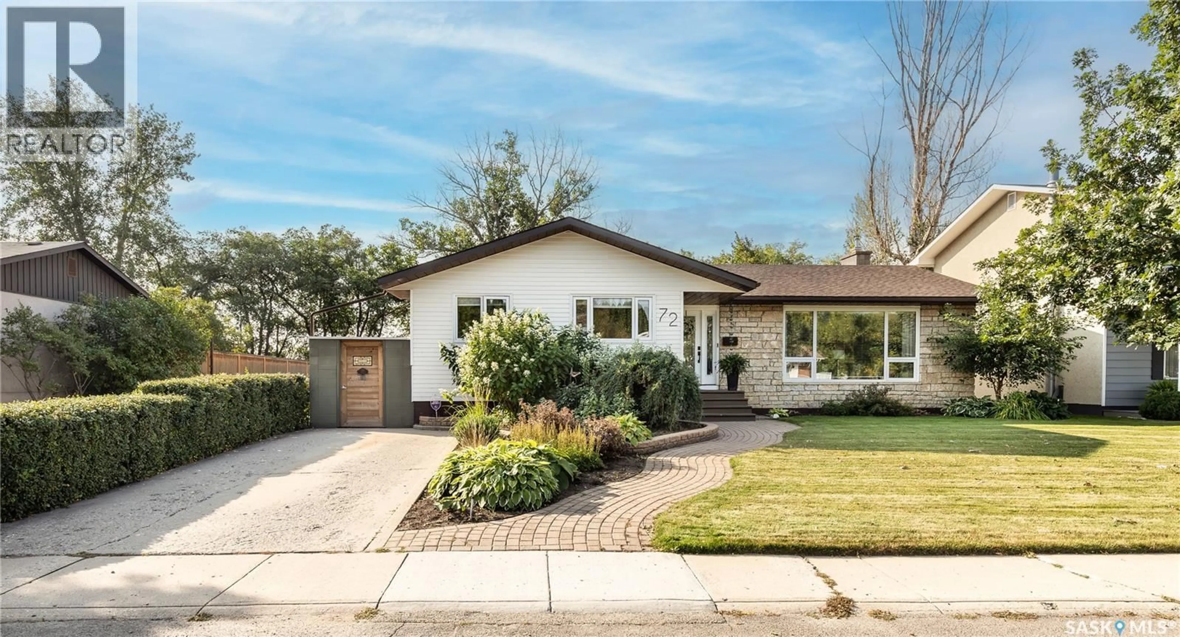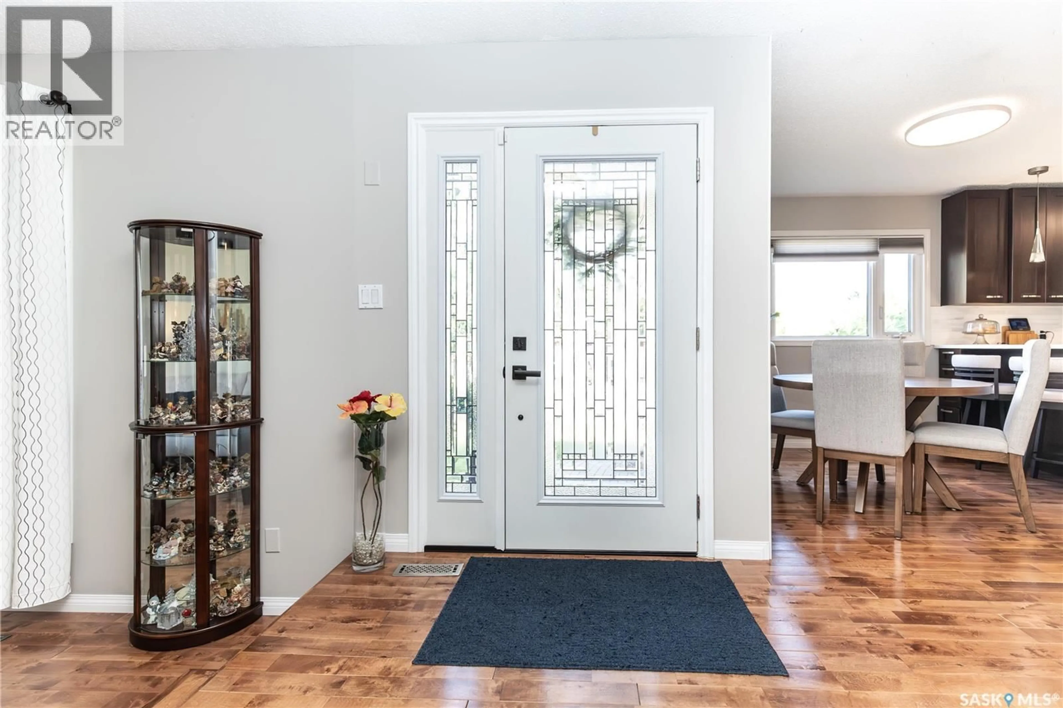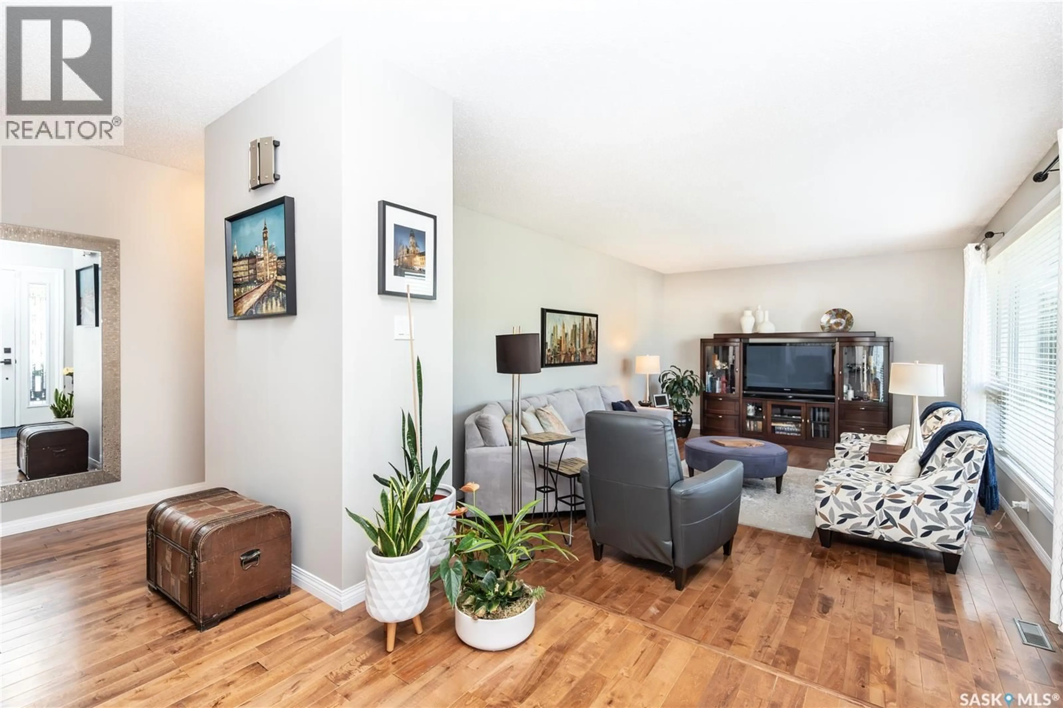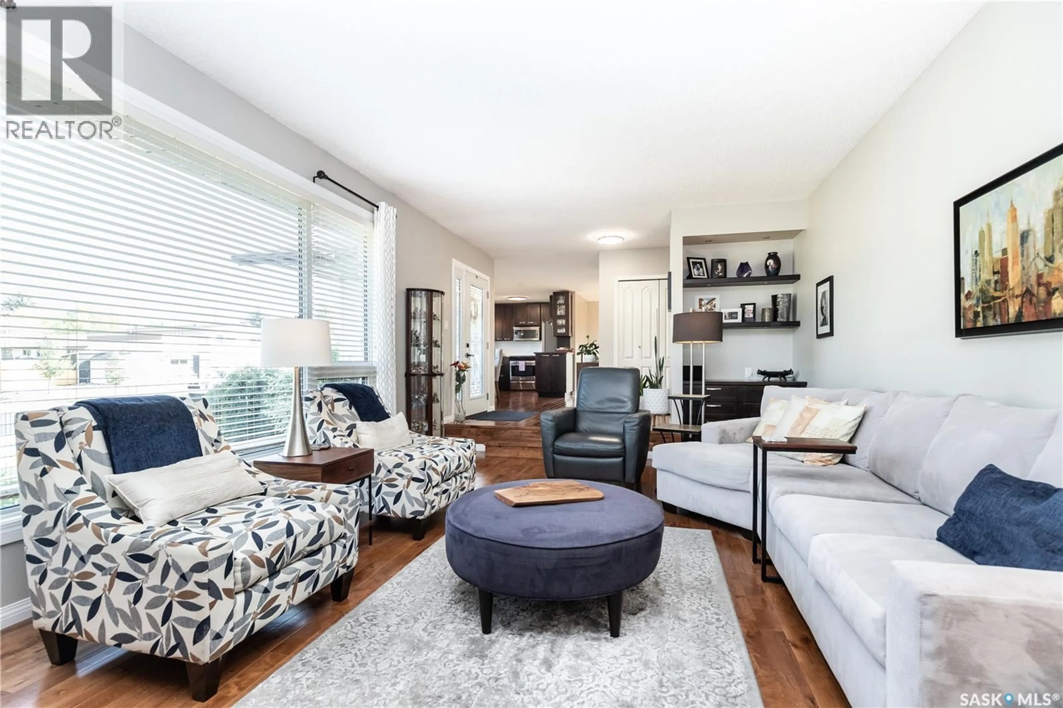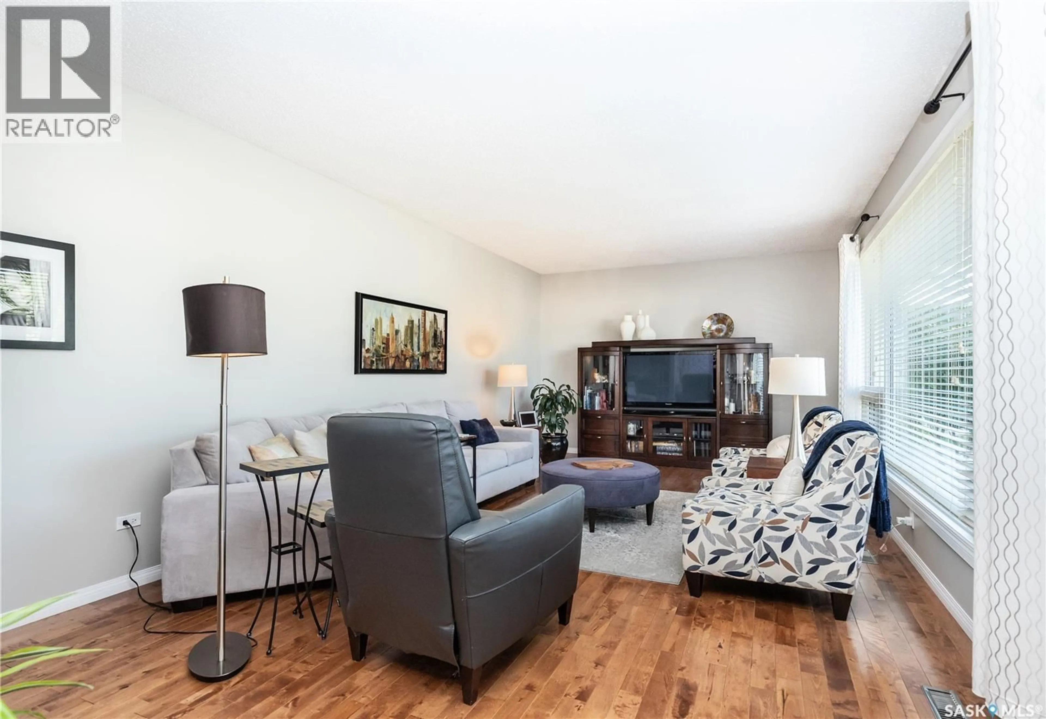72 DEBORAH CRESCENT, Saskatoon, Saskatchewan S7J2W8
Contact us about this property
Highlights
Estimated valueThis is the price Wahi expects this property to sell for.
The calculation is powered by our Instant Home Value Estimate, which uses current market and property price trends to estimate your home’s value with a 90% accuracy rate.Not available
Price/Sqft$384/sqft
Monthly cost
Open Calculator
Description
Houses like this don’t come along every day! This beautifully renovated 1,536 sq. ft. bungalow offers 3 bedrooms and 2 bathrooms, with upgrades from top to bottom, inside and out. Nestled on a quiet crescent, the home is just minutes from shopping, schools, and quick freeway access to anywhere in Saskatoon. Step inside to find stunning hardwood floors throughout the main level, a sunken living room, and a designer kitchen featuring dark maple cabinetry, quartz countertops, a bar area, custom china cabinet, built-in pet station, eating bar, walk-in pantry, and stainless steel appliances—all open to the dining and living space. The bedrooms are all generously sized, providing comfort and functionality. The fully developed basement is bright and inviting, thanks to large windows that fill the space with natural light. Enjoy the family room with a cozy gas fireplace and wet bar, plus French doors leading to a versatile multipurpose room ideal for a gym, playroom, or office, all with cork flooring for additional warmth. You’ll also find a bedroom/den, a 3-piece bath with heated marble floors, and a spacious laundry room with sink, storage, and clever under-landing storage. The backyard is truly an oasis—relax under the gazebo while listening to the waterfall cascading into the pond, surrounded by a lush perennial garden. The 24x24 heated garage and maintenance-free cindercrete block fence provide both security and privacy. This home is move-in ready—just unpack and enjoy! (id:39198)
Property Details
Interior
Features
Main level Floor
Foyer
Living room
13-3 x 21-7Dining room
Kitchen
11-3 x 10-4Property History
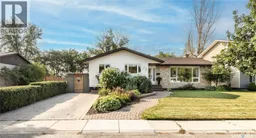 47
47
