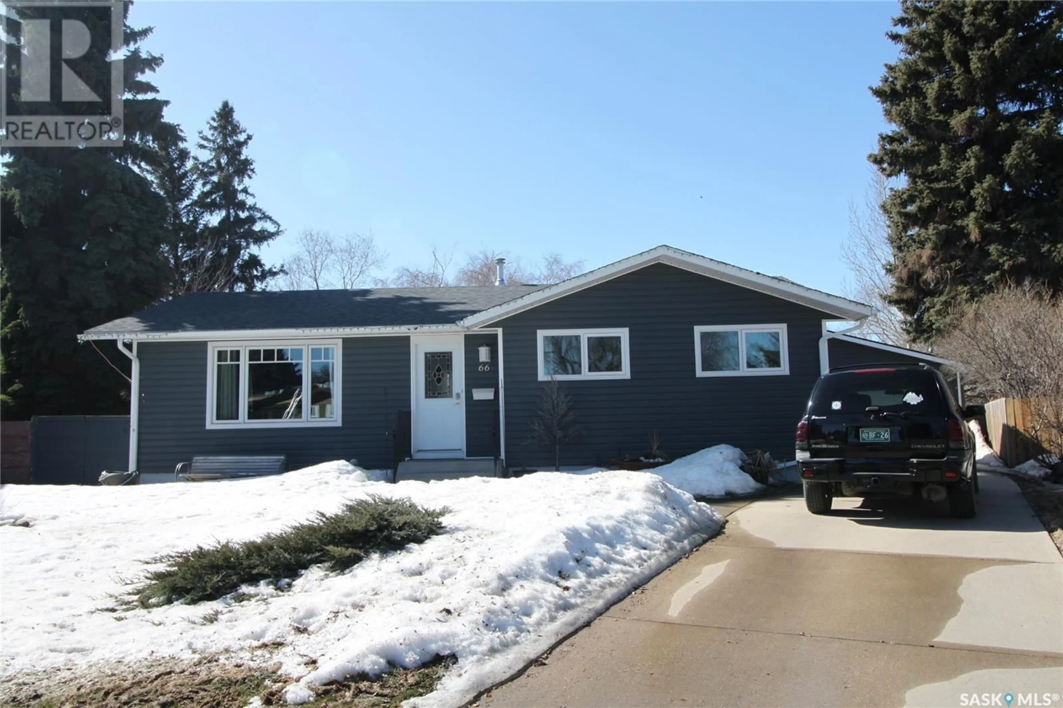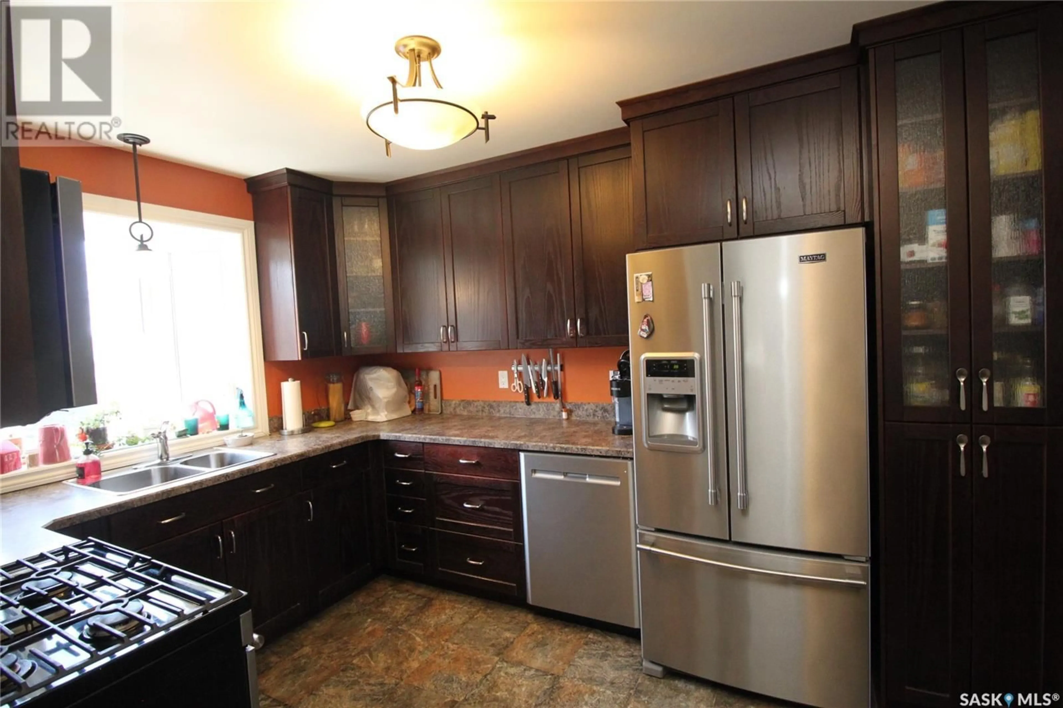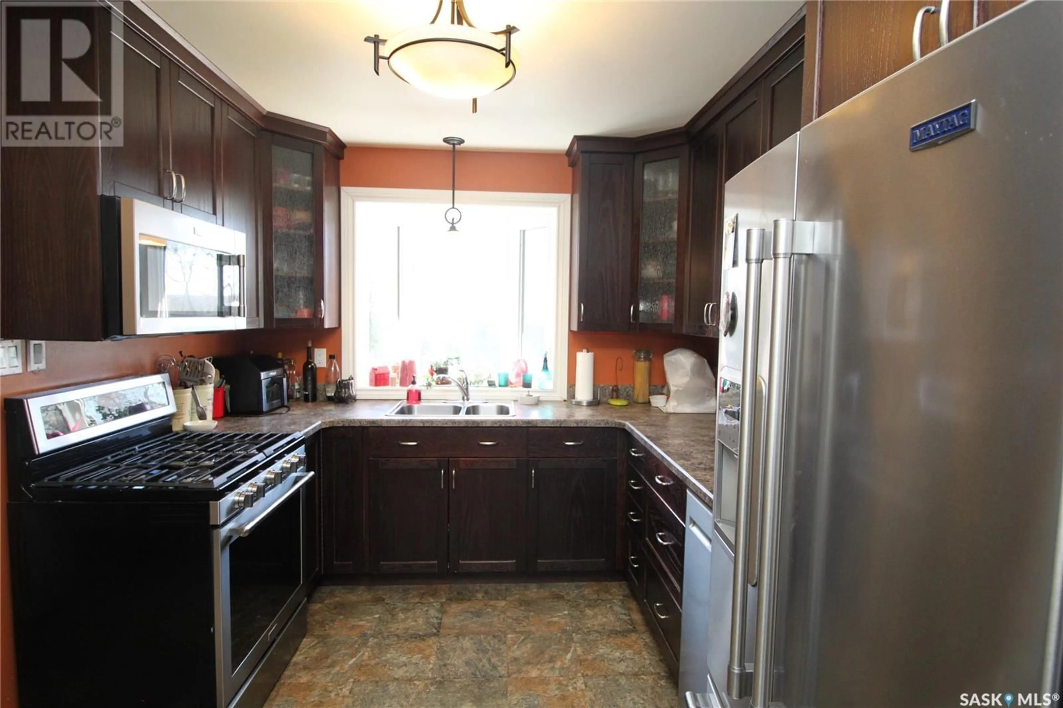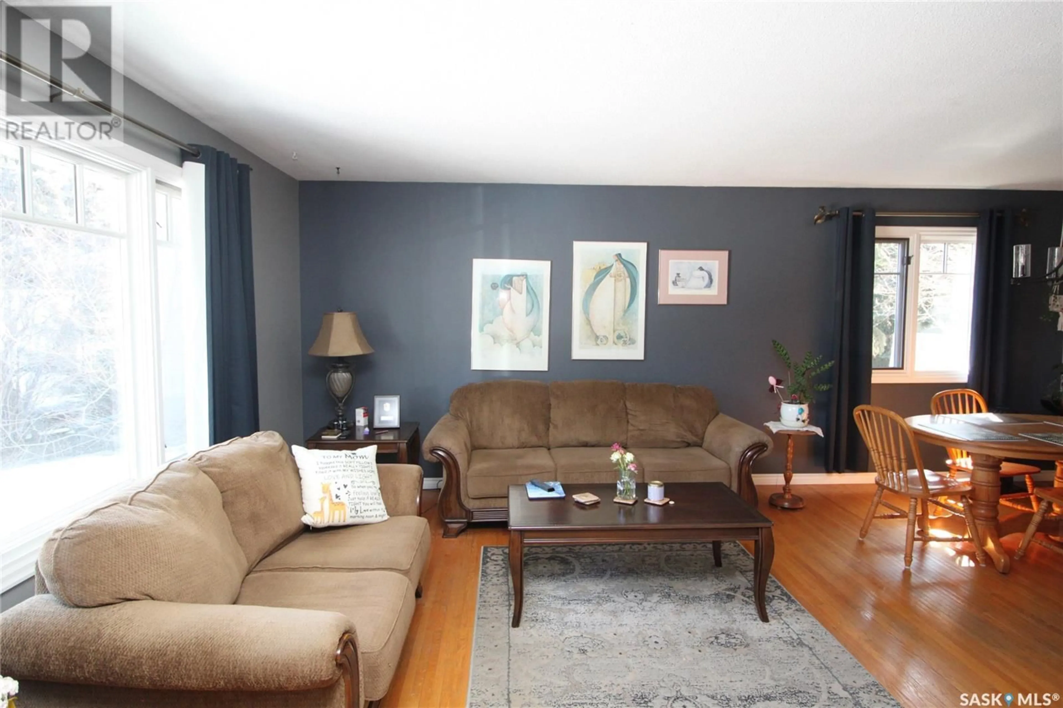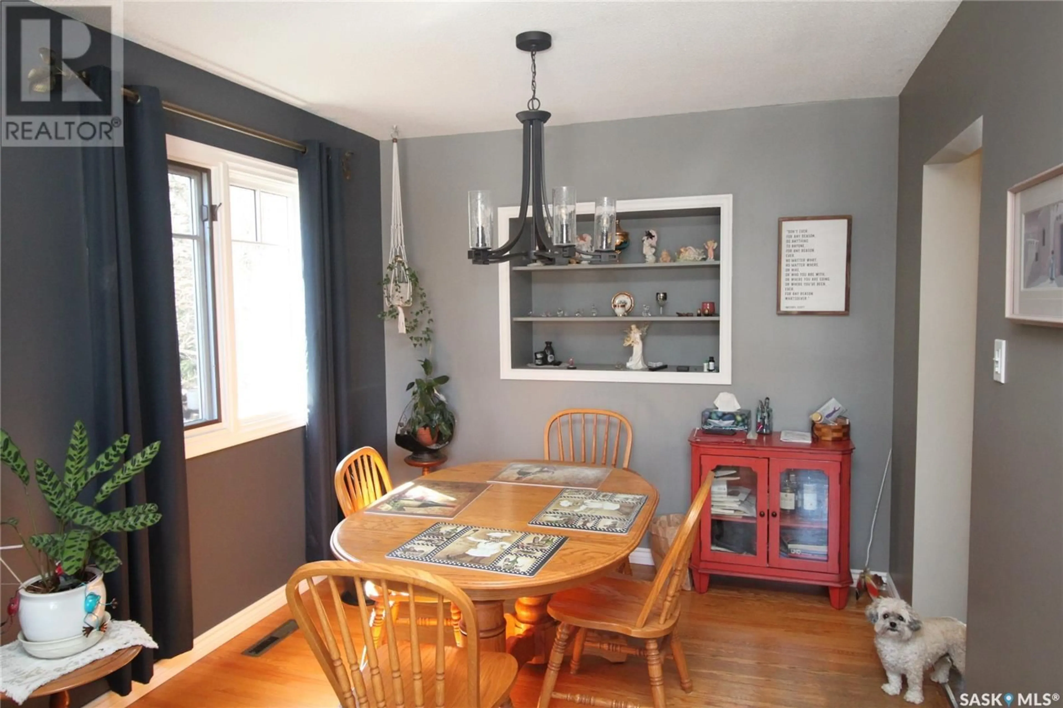66 MIDDLETON CRESCENT, Saskatoon, Saskatchewan S7J2W4
Contact us about this property
Highlights
Estimated ValueThis is the price Wahi expects this property to sell for.
The calculation is powered by our Instant Home Value Estimate, which uses current market and property price trends to estimate your home’s value with a 90% accuracy rate.Not available
Price/Sqft$427/sqft
Est. Mortgage$1,997/mo
Tax Amount (2024)$3,591/yr
Days On Market2 days
Description
1088 sq ft bungalow. Updated and move-in-ready home located in the heart of Nutana Park. This property offers an ideal blend of comfort and functionality. Oak hardwood flooring in the living and dining room, hallway and primary bedroom. 2 additional bedrooms, updated four-piece bathroom and a 2 piece en-suite. Kitchen has been upgraded with newer cabinets with a rich dark finish, a gas stove and stainless steel appliances plus there is an eating area in the kitchen. Spacious bright living room and dining room, perfect for family gatherings. Fully finished and well-designed basement with a large family room, den, 3rd bathroom with a shower, storage room and a utility/laundry room. Off the back entrance is a south-facing, fully fenced, wedge-shaped yard with a private patio. One of the highlights is the oversized 32'x24' garage with direct access from the concrete side driveway- it’s insulated and boarded and heated with a radiant heater installed in 2025. Here is the perfect garage for anyone needing extra storage or workspace. Concrete side driveway, which will accommodate 4 or more vehicles. Great curb appeal. Numerous perennials and cedars throughout the yard. Close to Market Mall, Prince Philip School and transit, with easy access to Circle Drive and Stonebridge shops and restaurants. (id:39198)
Property Details
Interior
Features
Main level Floor
Living room
12' x 16'6"Kitchen
8'10" x 12'Dining room
8'6" x 9'Primary Bedroom
10'3" x 12'8"Property History
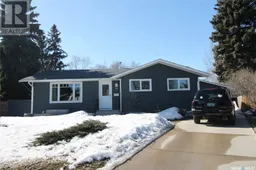 34
34
