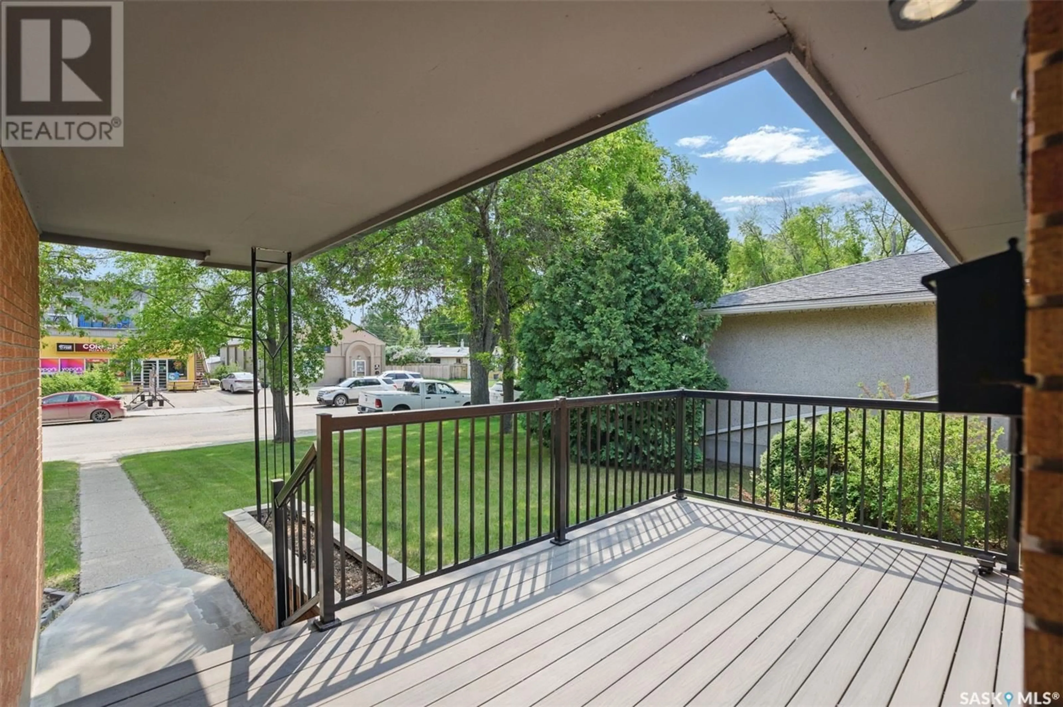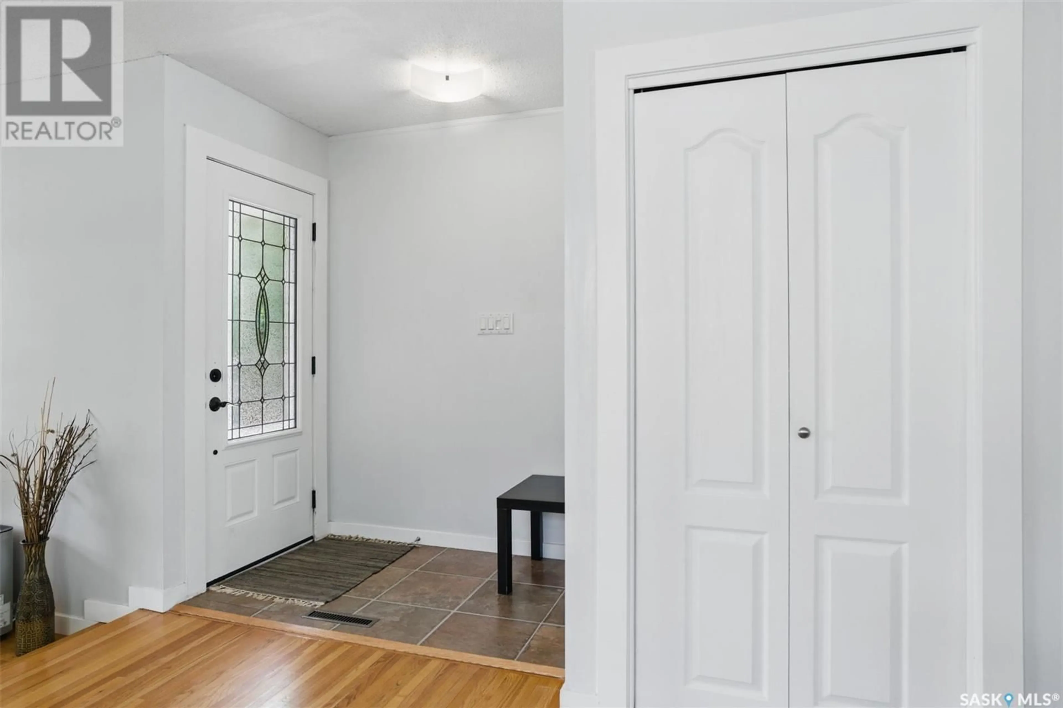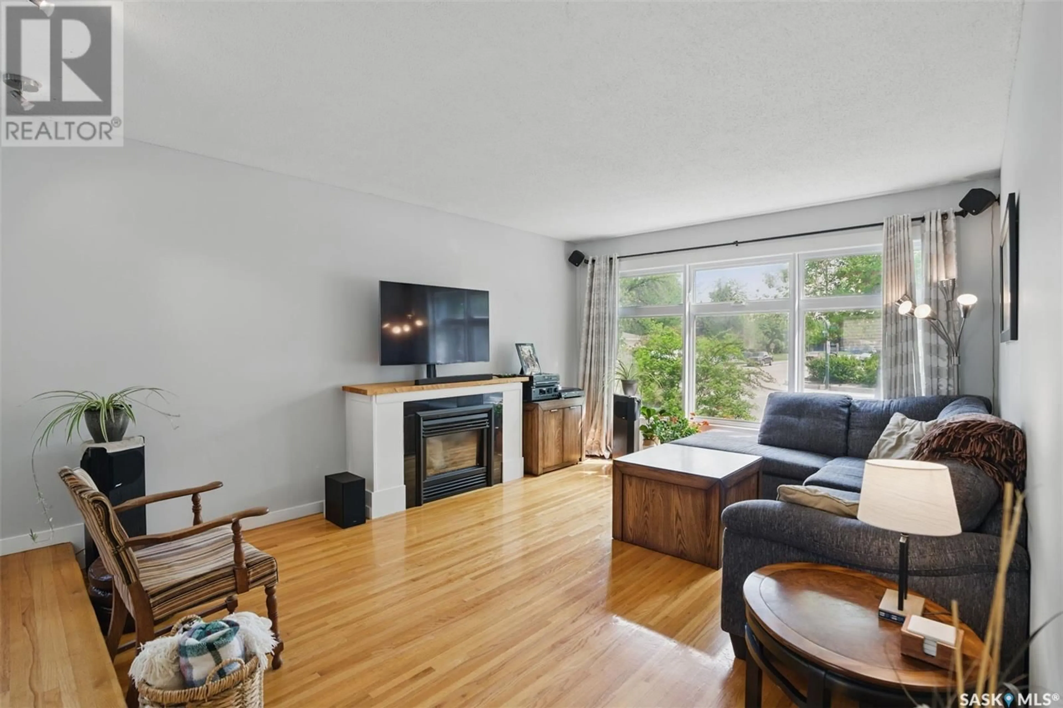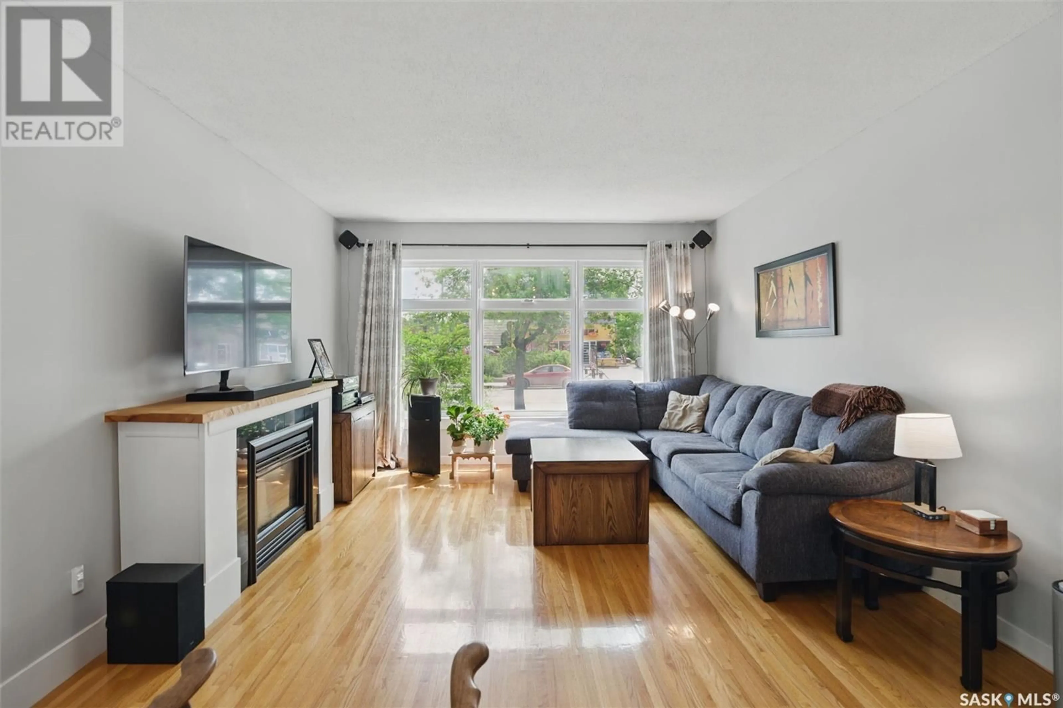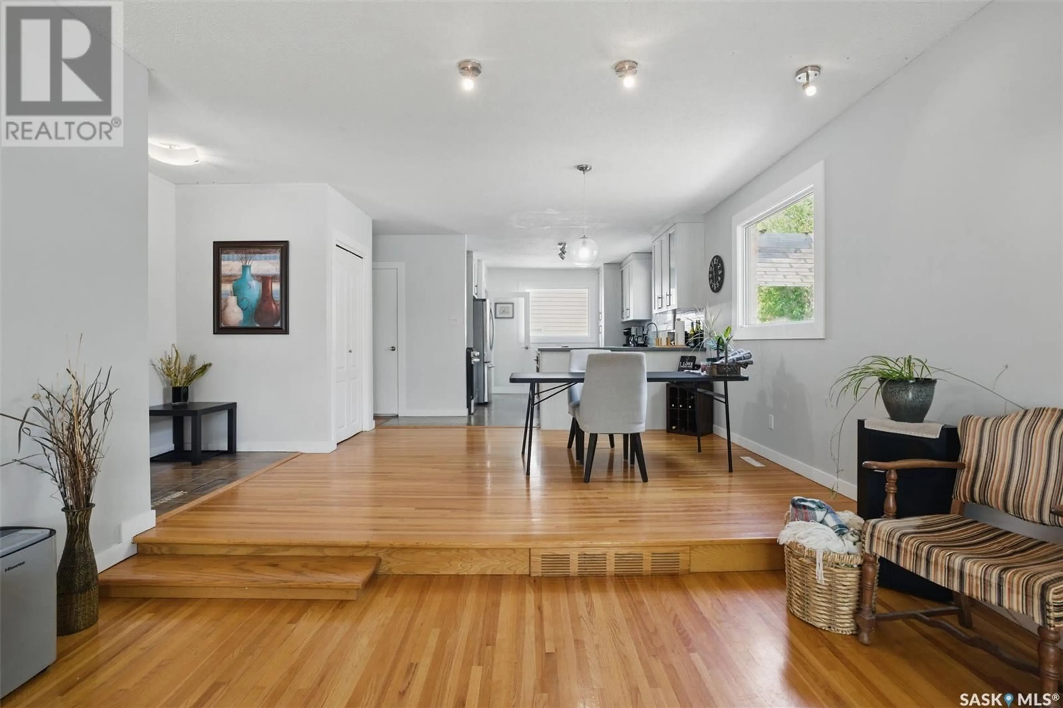2812 ESTEY DRIVE, Saskatoon, Saskatchewan S7J2V7
Contact us about this property
Highlights
Estimated ValueThis is the price Wahi expects this property to sell for.
The calculation is powered by our Instant Home Value Estimate, which uses current market and property price trends to estimate your home’s value with a 90% accuracy rate.Not available
Price/Sqft$396/sqft
Est. Mortgage$2,061/mo
Tax Amount (2025)$3,774/yr
Days On Market2 days
Description
Great location in Nutana Park, within walking distance to Prince Philip Elementary School! This 1210 sq ft bungalow has a newer front composite deck and the main floor has original hardwood flooring and open concept. The kitchen has been tastefully updated, stainless steel appliances, custom concrete countertops, a moveable island and has lots of storage. The dining room is open to the living room which has large windows and a gas fireplace. There are 3 bedrooms up, the primary is a good size, has hardwood floors and a newer 3-piece ensuite. The other 2 bedrooms have original hardwood and there is a newer 4-piece bath. The basement has a large family room with an electric fireplace, a laundry room with ample storage and a non-conforming suite with a full kitchen and a newer 4-piece bath. The backyard has a covered lower deck, 2 sheds, alley access and a large double detach single door garage (21x25) with 11 foot ceilings. Other updates include: Windows (2018), shingles (2018), water heater (2024), stove and washer (2024). OPEN HOUSE TUESDAY JUNE 3RD FROM 4:30-6. Presentation of offers on June 4th @ 8:00pm.... As per the Seller’s direction, all offers will be presented on 2025-06-04 at 8:00 PM (id:39198)
Property Details
Interior
Features
Main level Floor
Living room
13'2 x 16Dining room
13'3 x 9'9Kitchen
9'6 x 12Bedroom
9'6 x 10Property History
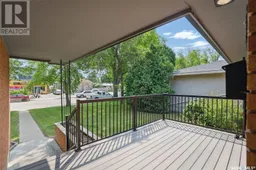 34
34
