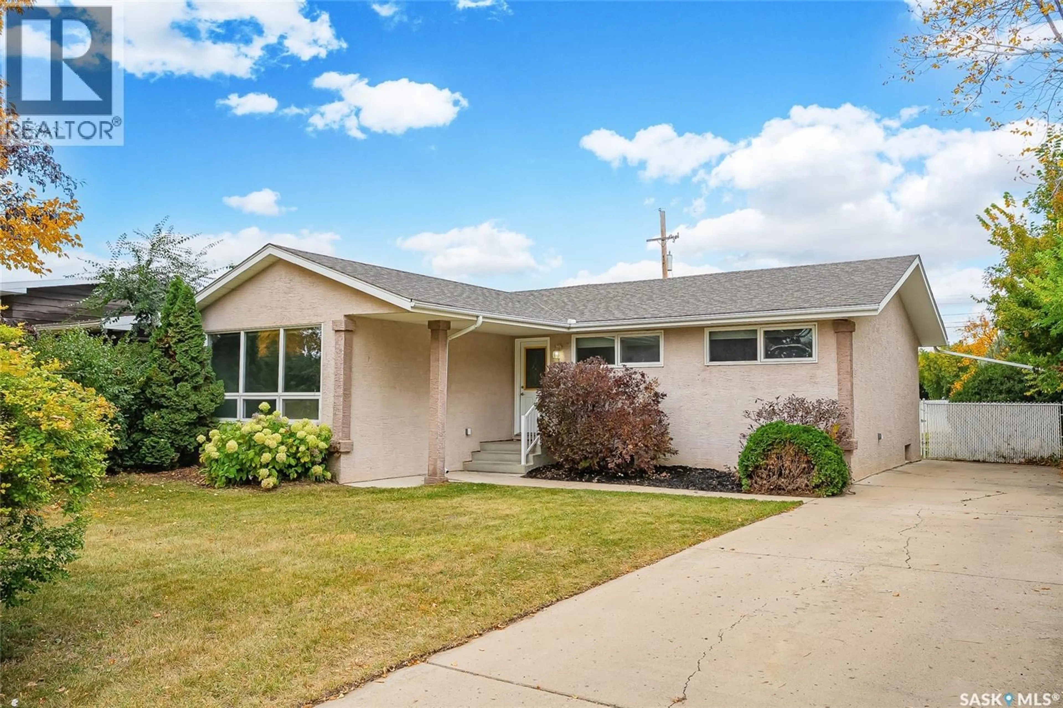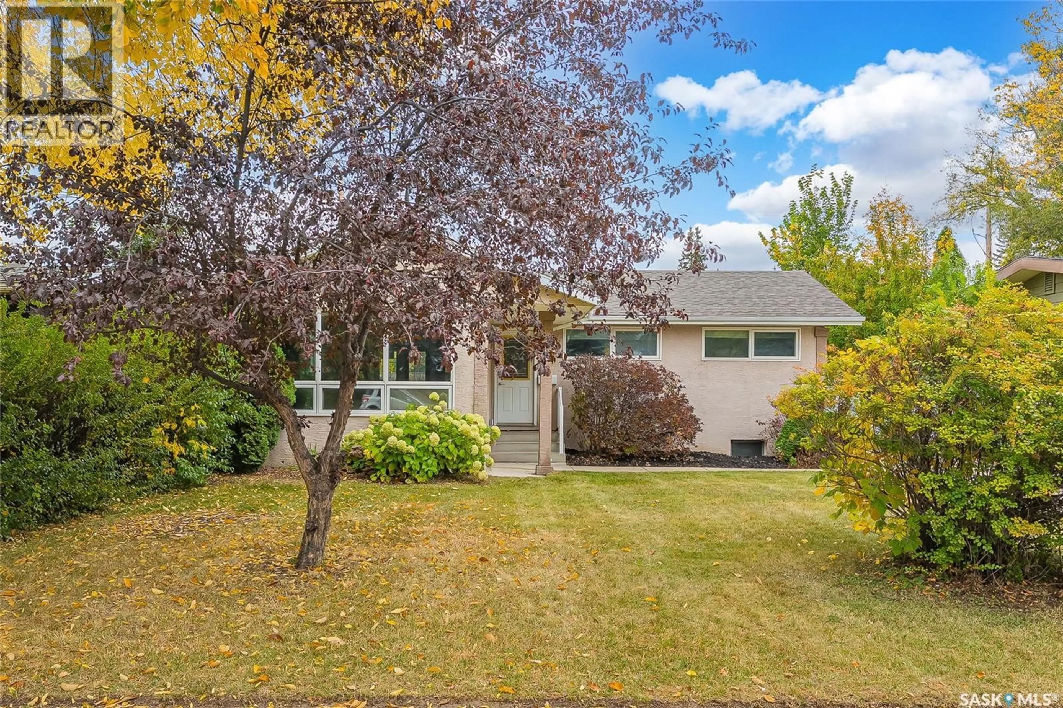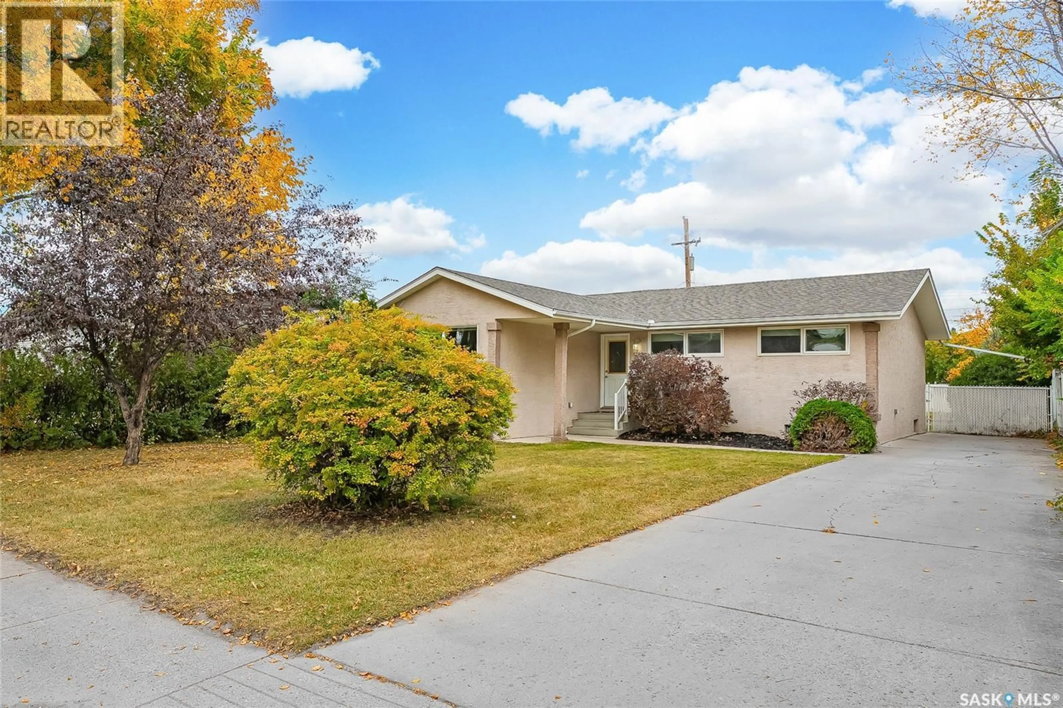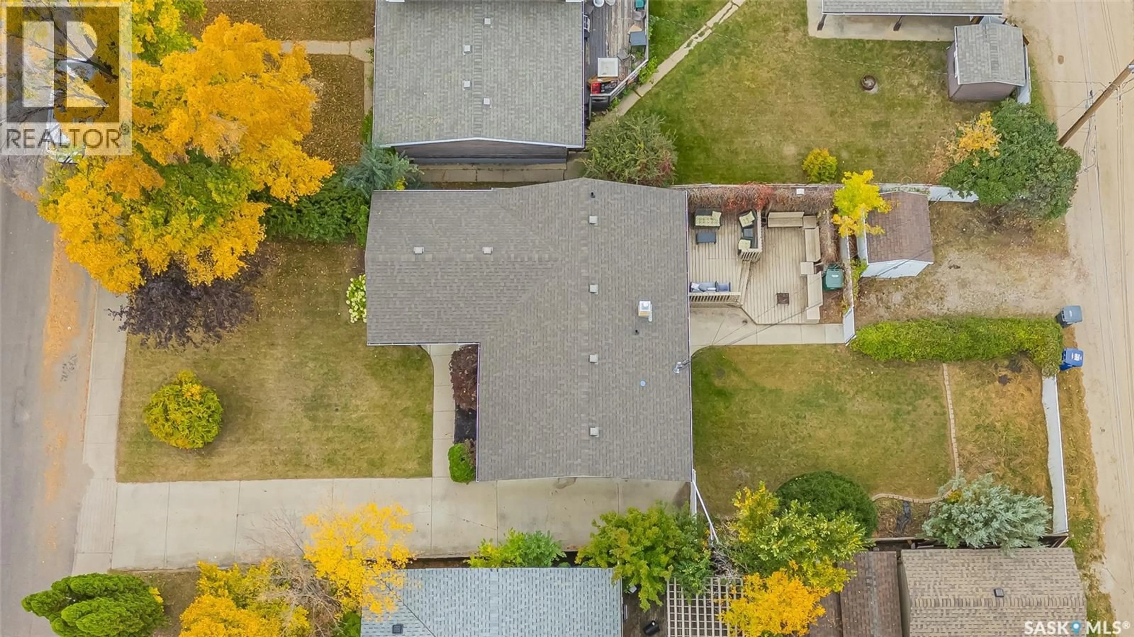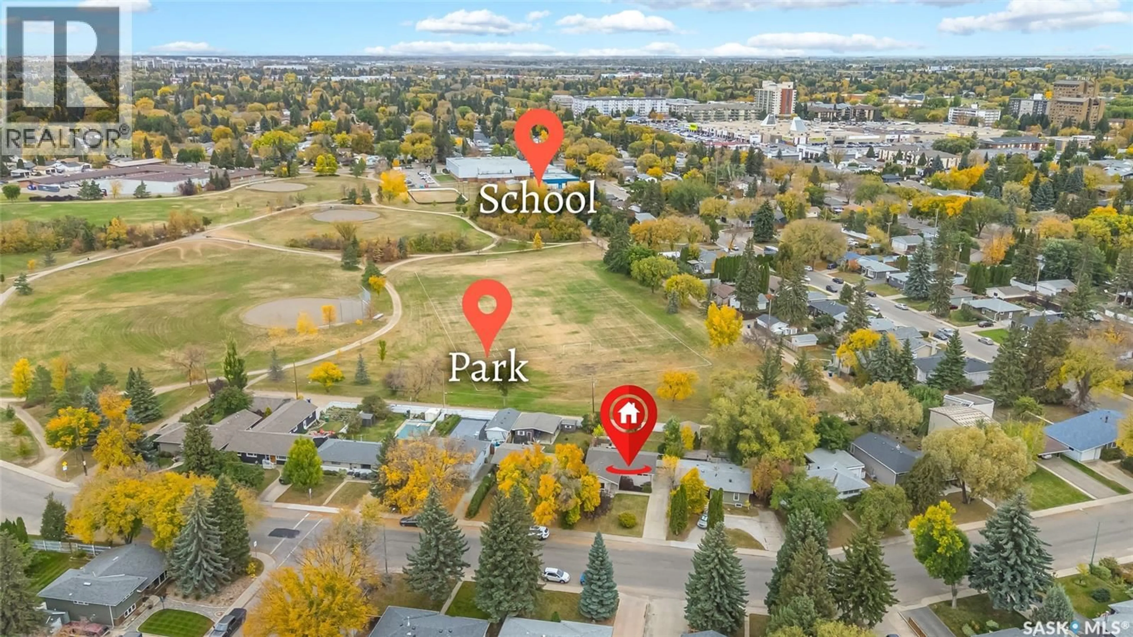2703 JARVIS DRIVE, Saskatoon, Saskatchewan S7J2V2
Contact us about this property
Highlights
Estimated valueThis is the price Wahi expects this property to sell for.
The calculation is powered by our Instant Home Value Estimate, which uses current market and property price trends to estimate your home’s value with a 90% accuracy rate.Not available
Price/Sqft$434/sqft
Monthly cost
Open Calculator
Description
Welcome to 2703 Jarvis Drive. Location Location backing Harold Tatler Park! Surrounded by parks with elementary schools, playgrounds, outdoor hockey rinks and a soccer pitch just across the back alley. All the Amenities of Stonebridge or Market Mall shopping are just out your door. This spacious 3+2 Bedroom (suited), 2 1/2 Bathroom home features a fantastic open floor with loads of potential. Large foyer, Large living room, floor to ceiling windows, 2pc ensuite off the primary bedroom. White heritage kitchen, Luxury Vinyl plank floors, patio doors to deck & All appliances included. The finished basement is developed with an awesome mortgage helper. The large spacious basement has a 2 bedroom Non Conforming suite and a 4pc bath. Backyard has a two tiered deck with unobstructed views of the mature park. Loads of room for a future detached garage. This home has tons of off street parking both front and back. Back alley parking ideal for basement tenants. All this with a Stucco exterior that's in great shape, shingles, High efficiency furnace. Call your Realtor® today to book your private viewing. Available for a quick possession if needed. (id:39198)
Property Details
Interior
Features
Main level Floor
Kitchen
12.3 x 7.6Dining room
12 x 9Living room
16 x 13.3Primary Bedroom
17 x 10.5Property History
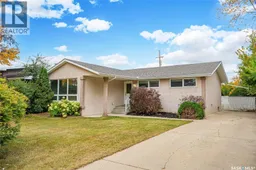 46
46
