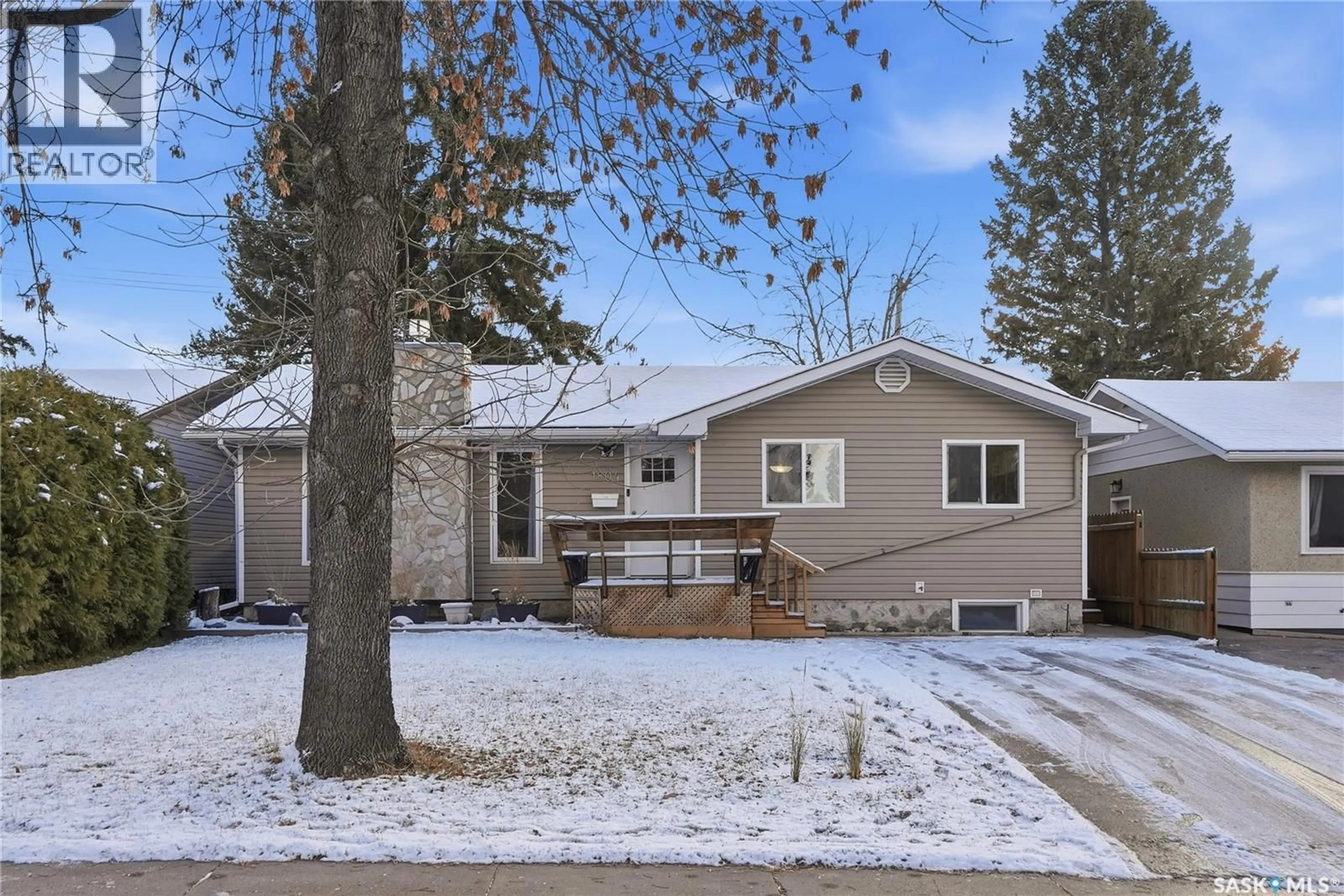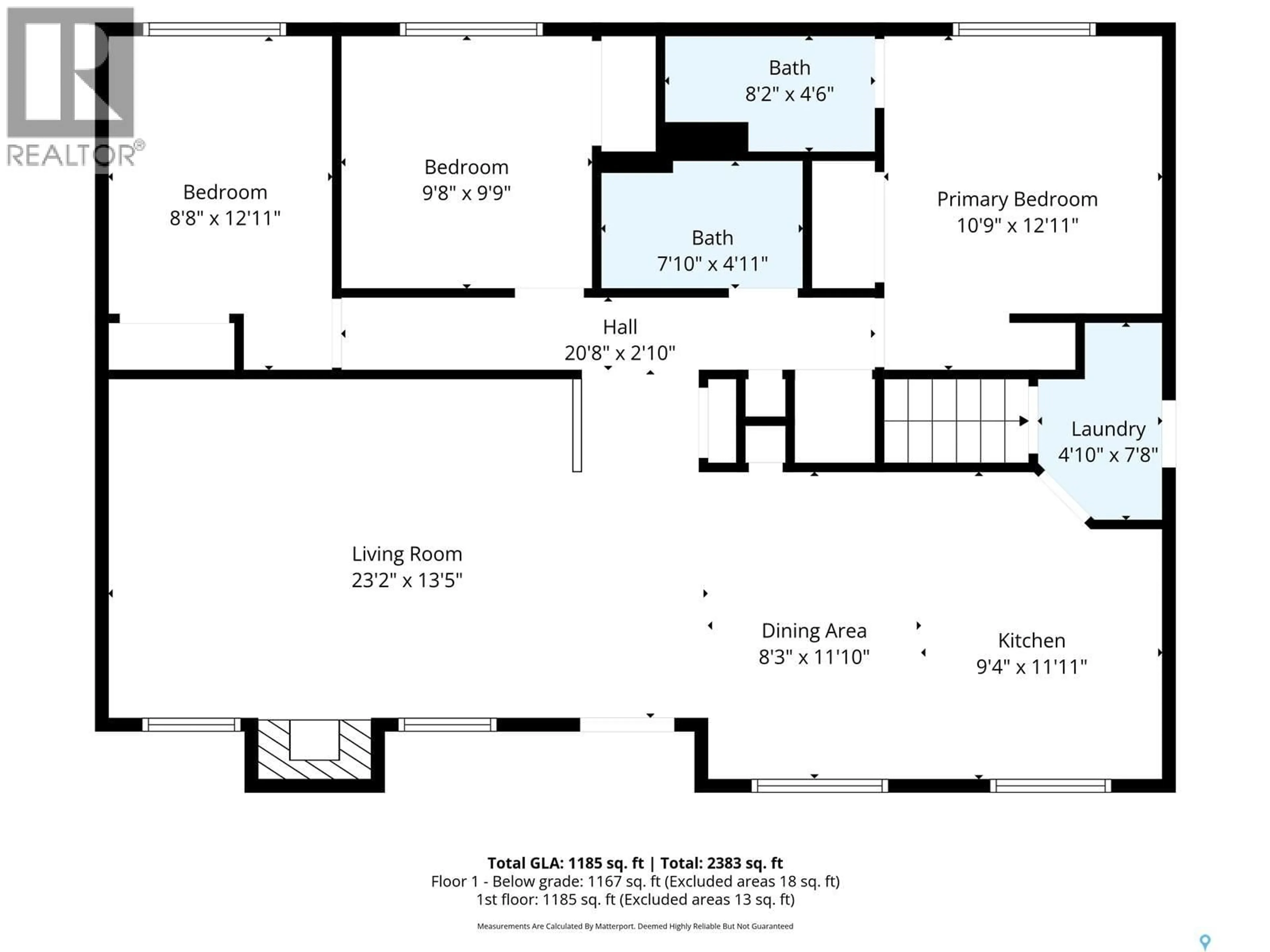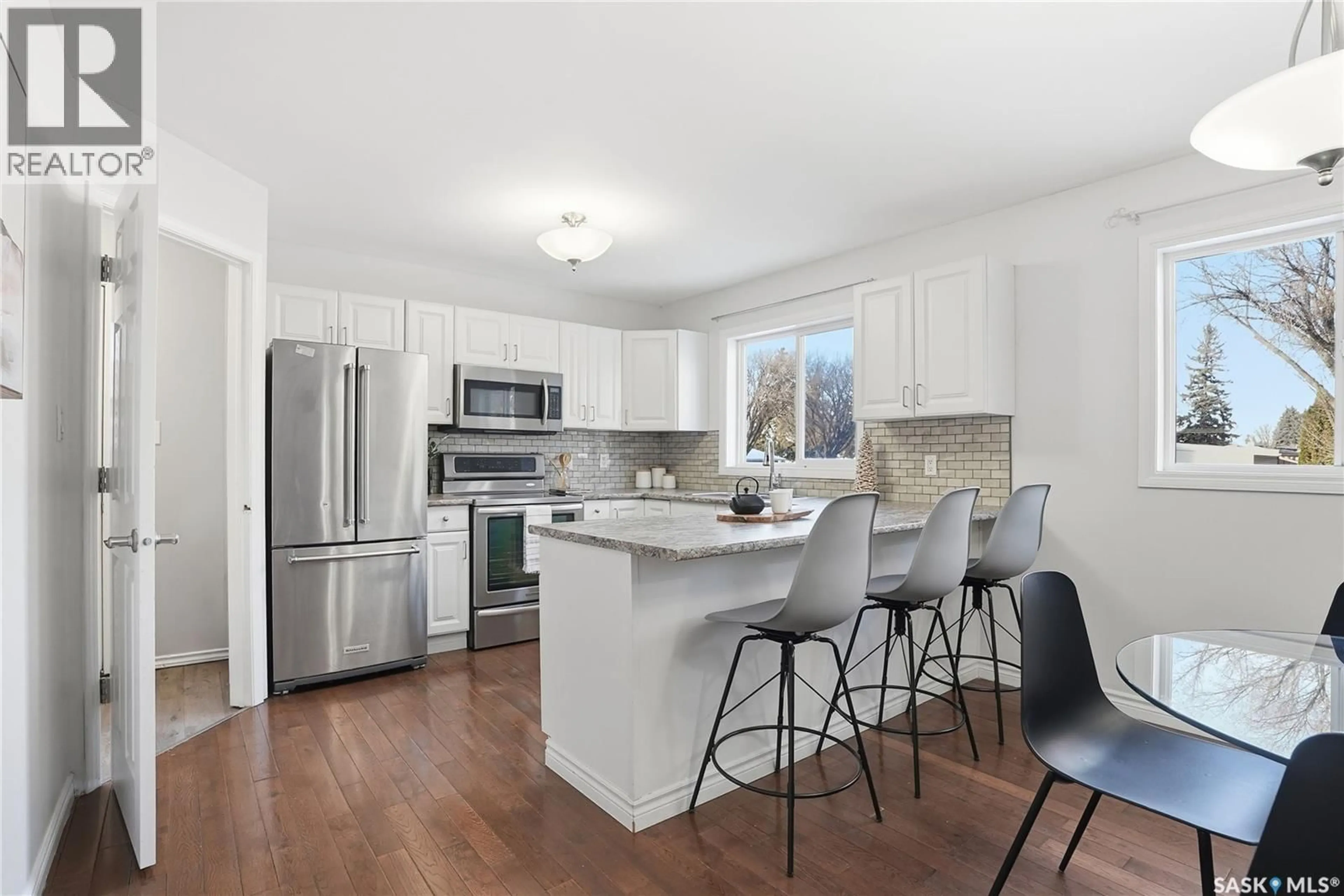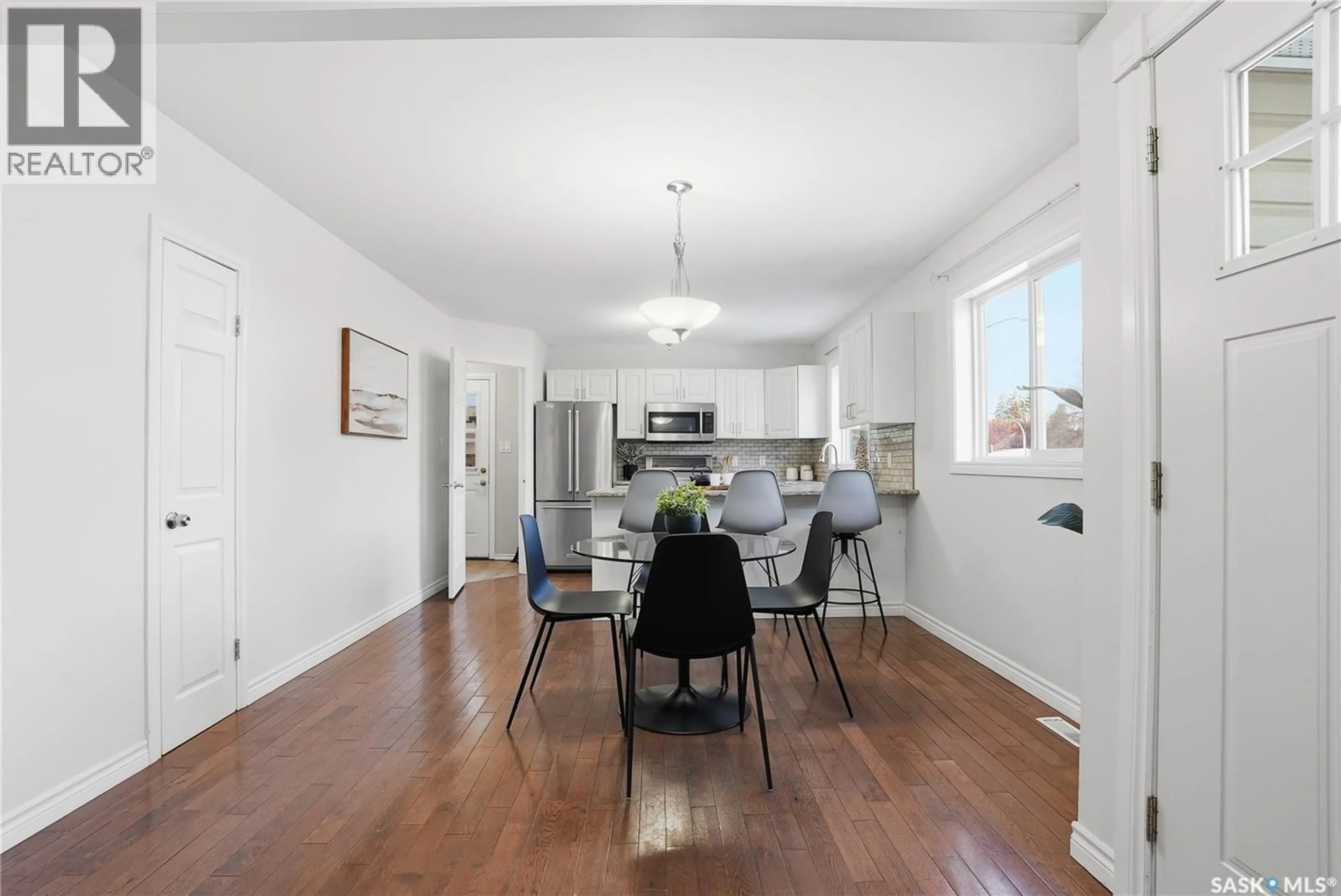1804 WILSON CRESCENT, Saskatoon, Saskatchewan S7J2N9
Contact us about this property
Highlights
Estimated valueThis is the price Wahi expects this property to sell for.
The calculation is powered by our Instant Home Value Estimate, which uses current market and property price trends to estimate your home’s value with a 90% accuracy rate.Not available
Price/Sqft$378/sqft
Monthly cost
Open Calculator
Description
This ideally located Nutana Park 5 Bedroom, 3 Bathroom home with separate side entry, two kitchens and two washer/dryers could be the perfect opportunity for you! The open concept main floor features a spacious living room with gas fireplace, dining room and kitchen with ample countertop space and eat-up island. There are also 3 sizeable bedrooms, 4-pc bathroom and a 3-pc ensuite with a large walk-in shower, as well as main floor laundry with separate side entry. The basement features a second kitchen, washer and dryer, spacious family room and two large bedrooms. Parking is easy with the single detached garage and 36’x8’ driveway. The backyard features a shed, garden boxes, and back-alley access. Many upgrades completed over the years. Conveniently located near parks, schools, Circle Drive access, bus stops, Market Mall and many more amenities. Whether you’re a family, first time home buyer, or an investor, this home could be the perfect opportunity so don’t miss out and book your personal viewing today! Presentation of Offers is November 30th, 2025 at 2:00pm. As per the Seller’s direction, all offers will be presented on 11/30/2025 2:00PM. (id:39198)
Property Details
Interior
Features
Main level Floor
Kitchen
10' x 12'Dining room
8'6" x 12'Living room
13'4" x 18'4pc Bathroom
5'8" x 8'2"Property History
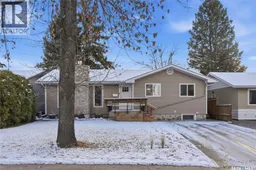 50
50
