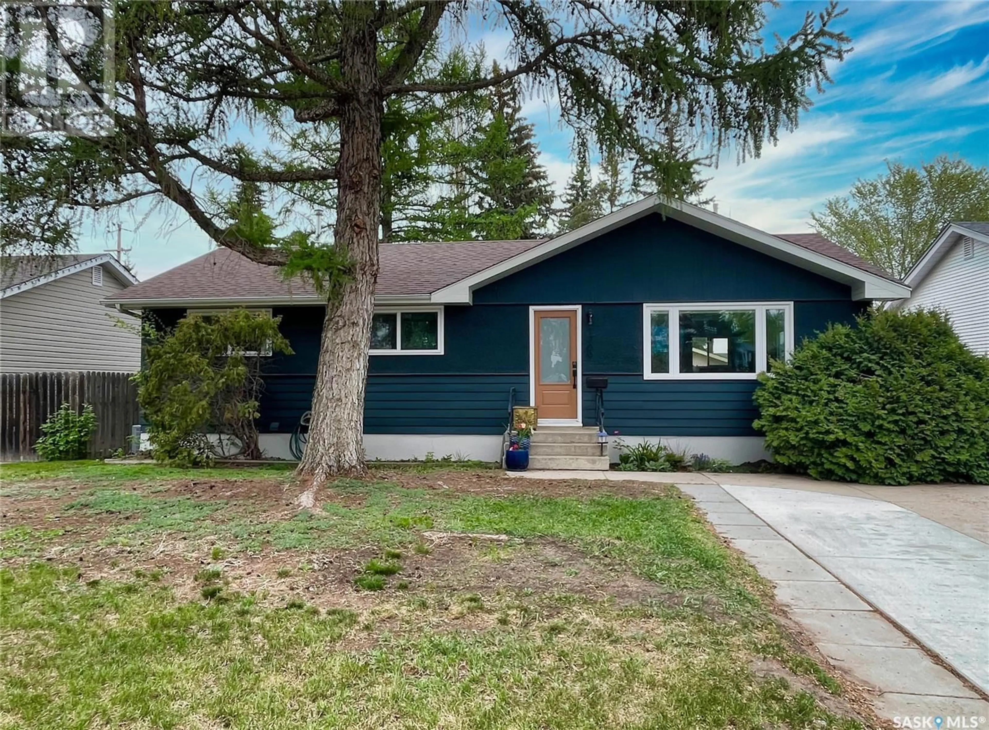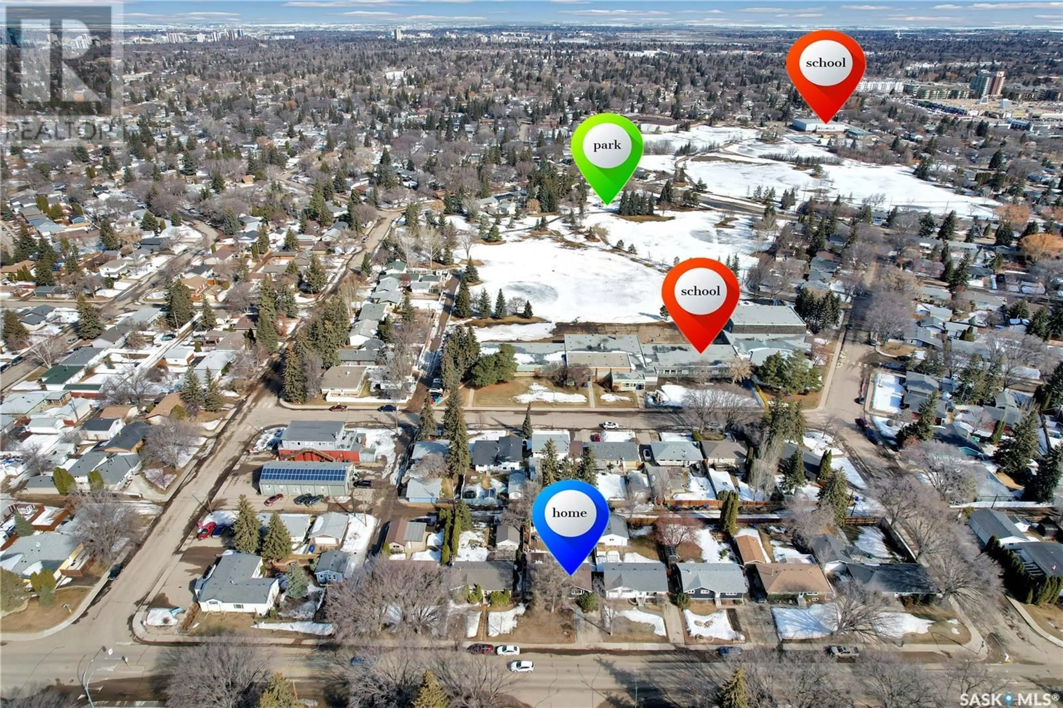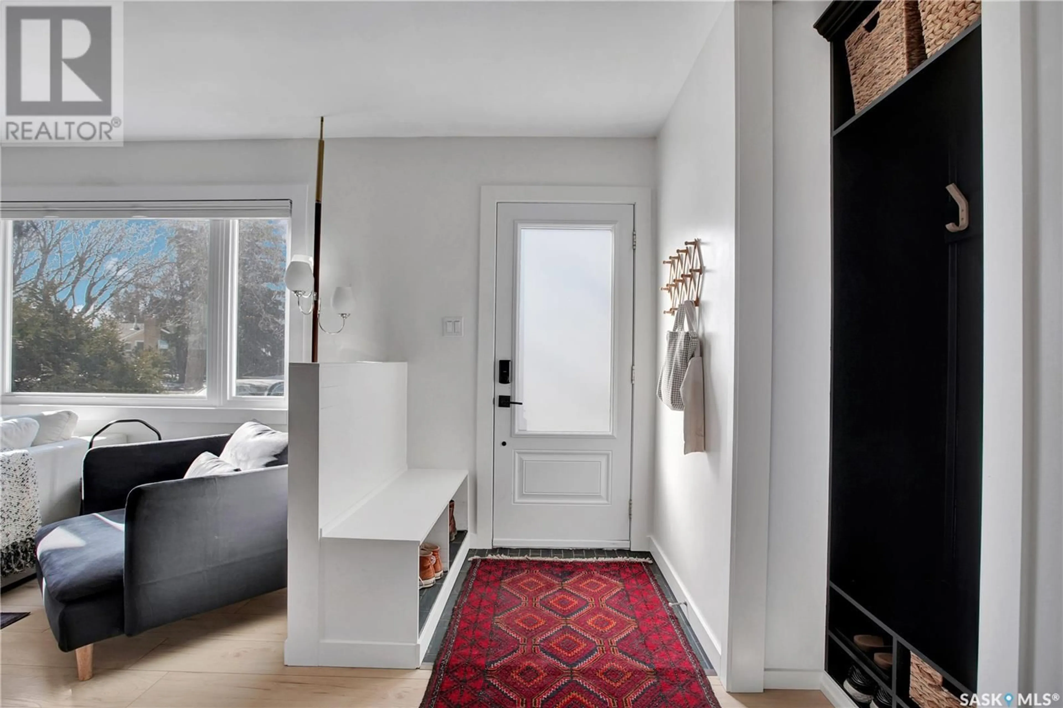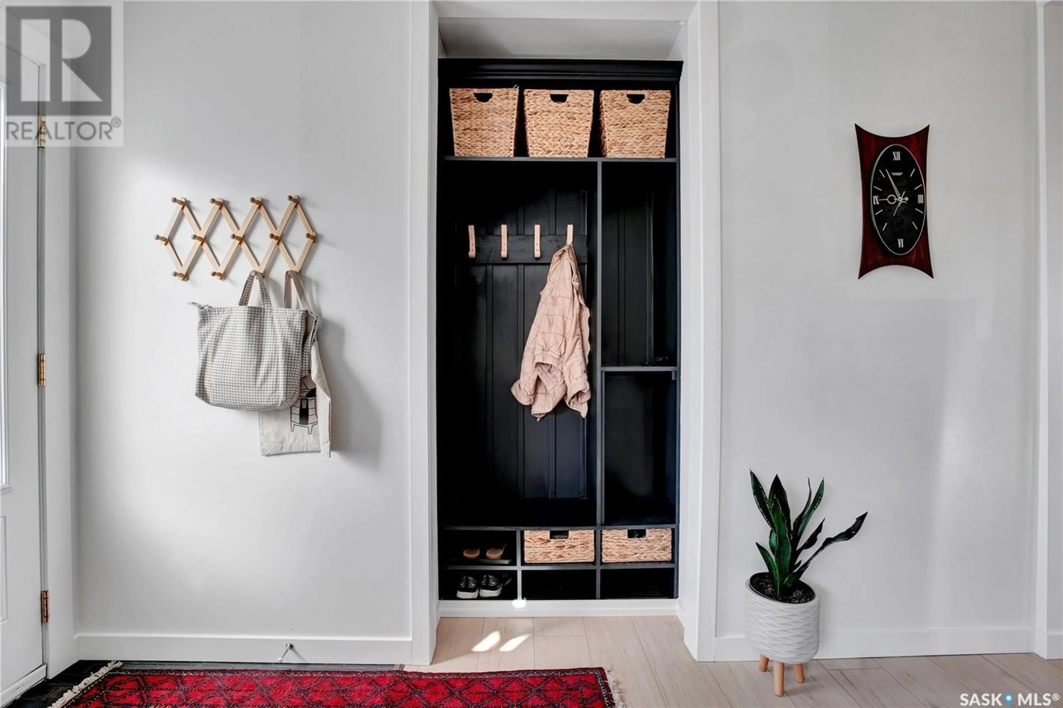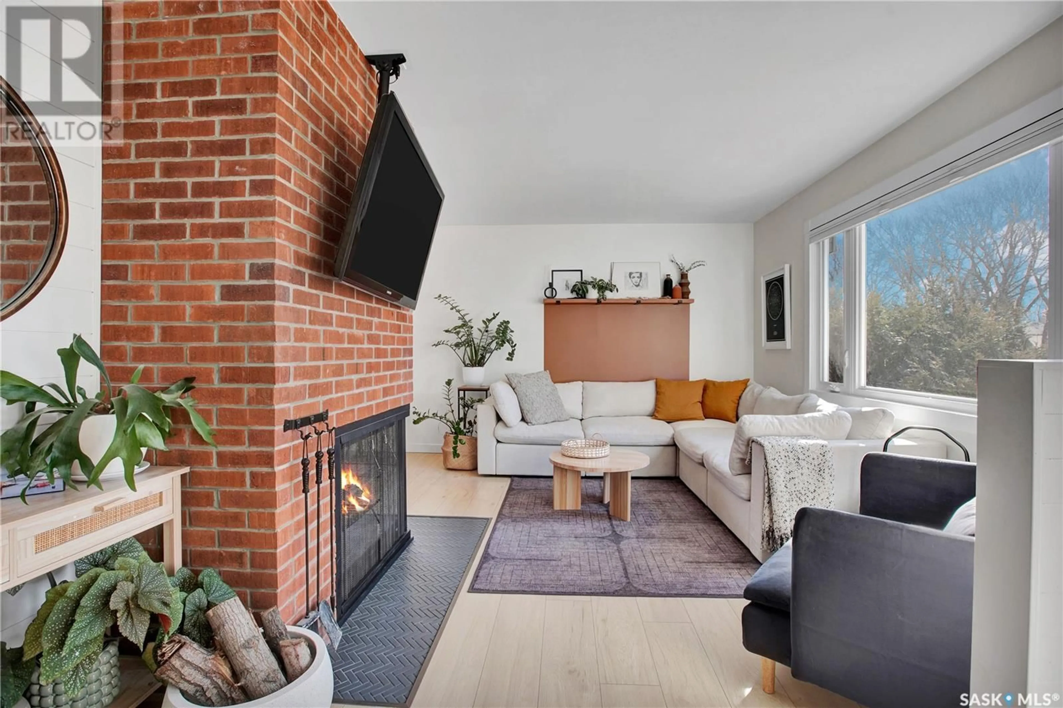1709 WILSON CRESCENT, Saskatoon, Saskatchewan S7J2N6
Contact us about this property
Highlights
Estimated ValueThis is the price Wahi expects this property to sell for.
The calculation is powered by our Instant Home Value Estimate, which uses current market and property price trends to estimate your home’s value with a 90% accuracy rate.Not available
Price/Sqft$401/sqft
Est. Mortgage$2,104/mo
Tax Amount (2024)$3,263/yr
Days On Market1 day
Description
Welcome to this fully renovated bungalow in the heart of Nutana Park—offering 4 bedrooms, 2 bathrooms, and a long list of thoughtful upgrades throughout. The main floor features one bathroom & three bedrooms, including a dreamy primary suite that has been expanded into the sunroom—making it extra large and extra cozy, with added insulation, forced air heating, and triple-pane windows for year-round comfort. The main living area is warm and inviting, anchored by a charming brick fireplace with a newly tiled hearth. The show-stopping kitchen has been fully reimagined with custom cabinetry & countertops, stylish tile work, a custom range hood, sleek new appliances & much more. Downstairs offers even more living space with a large fourth bedroom, a spacious family/games room, a stylish 3-piece bathroom, a generous laundry area, and tons of storage. Outside, the private backyard is a perfect retreat with in-ground sprinklers, a fresh landscaping design featuring mulch borders, new sod, and a cozy fire pit area—ready for summer nights under the stars. Truly move-in ready with all the major updates done, this home is a rare find in a fantastic neighbourhood.... As per the Seller’s direction, all offers will be presented on 2025-05-20 at 5:00 PM (id:39198)
Property Details
Interior
Features
Main level Floor
Living room
11.11 x 14Kitchen
11.3 x 9.6Dining room
11.3 x 9.6Bedroom
11.8 x 11.1Property History
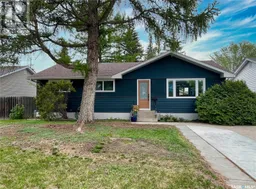 43
43
