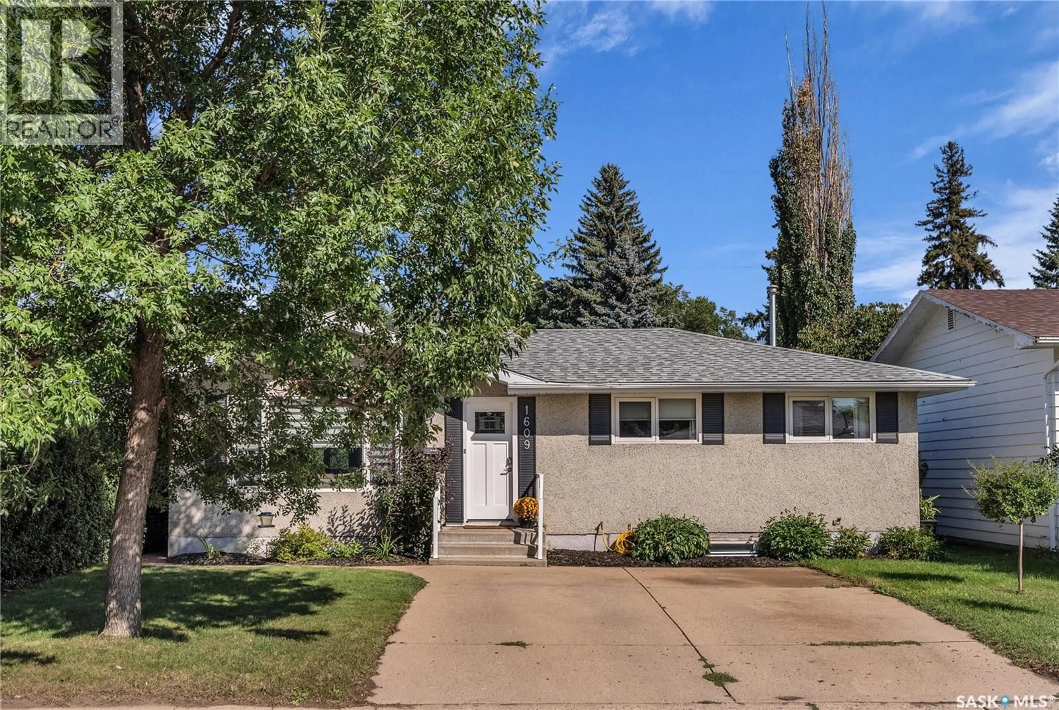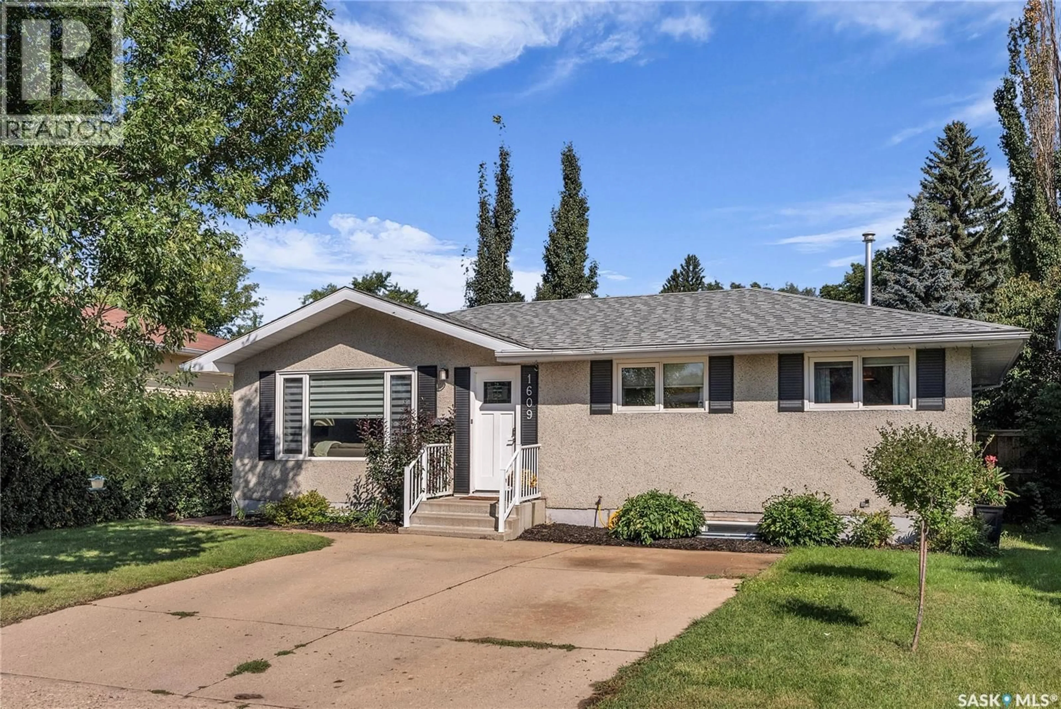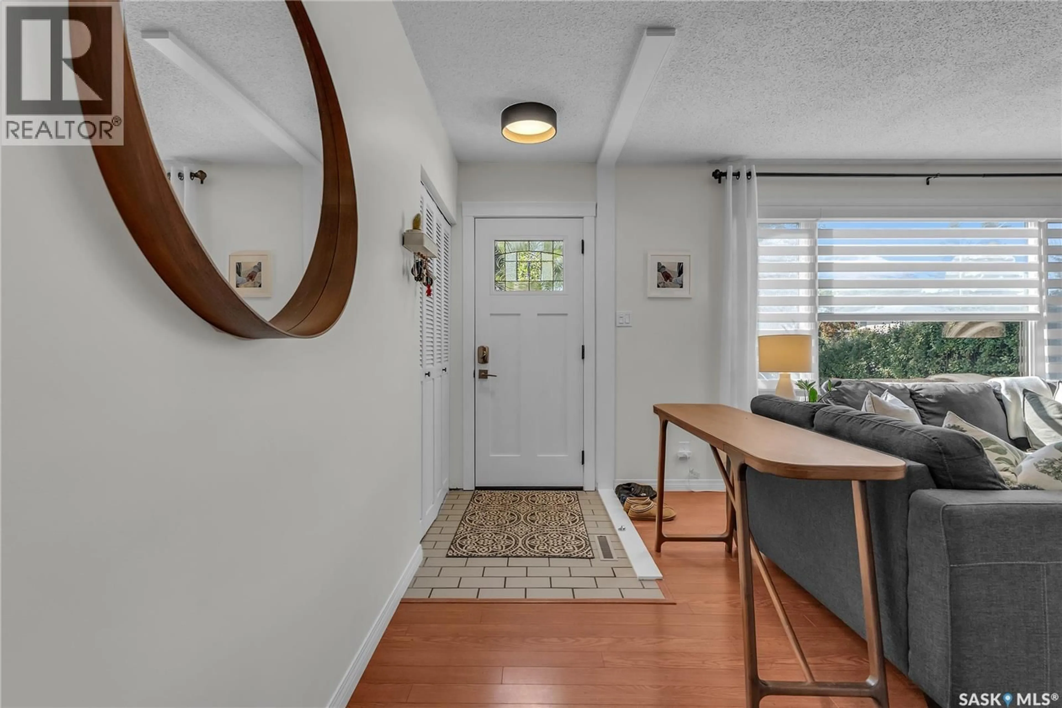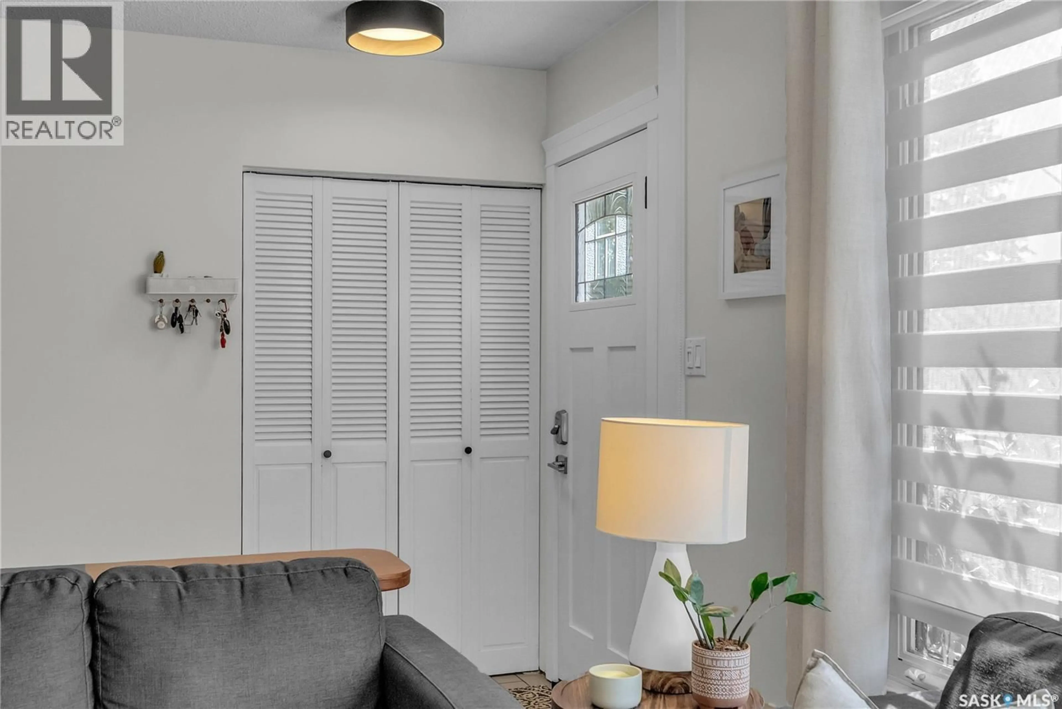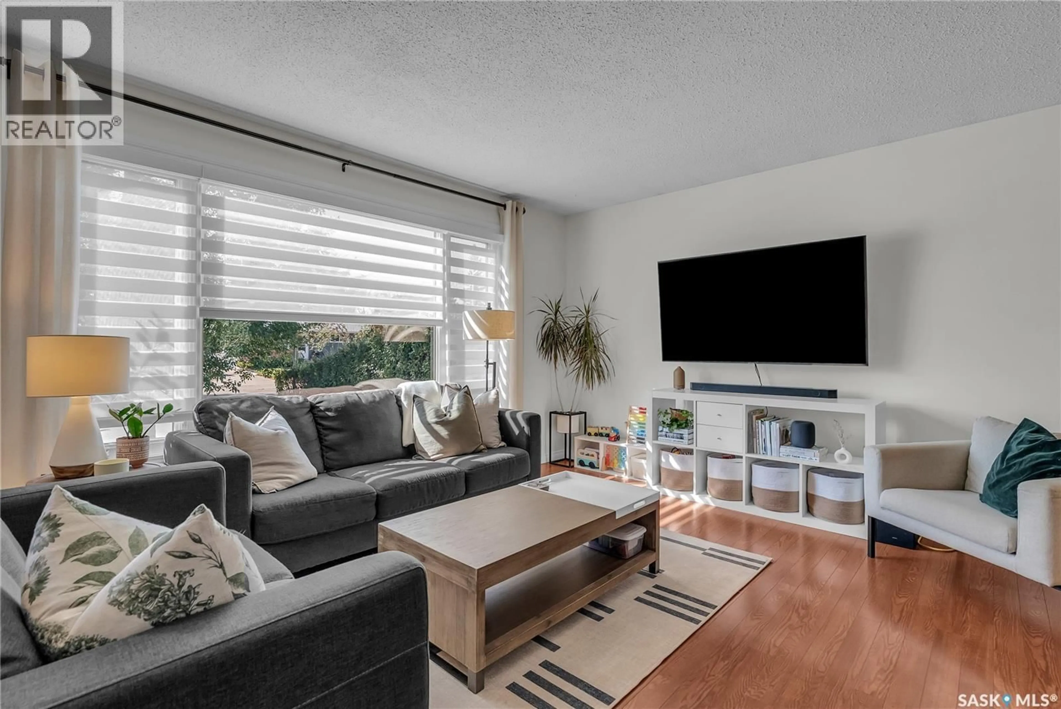1609 RUTH STREET, Saskatoon, Saskatchewan S7J0L7
Contact us about this property
Highlights
Estimated valueThis is the price Wahi expects this property to sell for.
The calculation is powered by our Instant Home Value Estimate, which uses current market and property price trends to estimate your home’s value with a 90% accuracy rate.Not available
Price/Sqft$426/sqft
Monthly cost
Open Calculator
Description
Wow! This one is special. This classic mid-century home is sure to delight both the heart and mind with its bright & beautiful interior finishings, dreamy yard, and a picture-perfect setting that is within just a 5min walk of neighbourhood parks & walking trails, schools, and is a 15min cycle of the river valley paths & waterfront. The fully-developed home features approx. 2,000 square ft of living space and enjoys a beautiful 50’x112’ south-facing lot, just steps from Harold Tatler Park network. The home’s upper level is well-configured with 3beds/1bath, a spacious sun-filled living area, formal dining room, and a generous white kitchen, complete with built-in appliances and tasteful updates that balance modern touches and mid-century ‘hints’. The remodelled basement (2019) features a 4th bedroom, full 2nd bath, and a beautifully updated family room with large windows and plenty of room for play, a home theatre area or home gym, studio or office, AND a wonderful Cali-inspired wet bar & seating area. The basement space has also successfully hosted vacation rental stays (air bnb), and with its convenient separate entry, could be a wonderful space for further shaping a future secondary basement suite, short-term rental, or one for young adults living at home! Outside, the homeowners have created a true exterior escape, with multiple spaces to gather & entertain, ideal for dinner parties, outdoor moving-screenings, or simply soaking up as much of the warm summer evenings that you can. With a timber deck, stone patios & pathways, and abundant greenery throughout the yardscape, it is its own slice of paradise. Other home details include central air conditioning, a full appliance package, beautiful custom window coverings from Metric Design (2022), triple pane windows, hi-eff. furnace, newer lighting selections, and freshened paint tones. It is a home offering that will speak to the the first-time owner, a growing family, or those that love the simple good things in life. As per the Seller’s direction, all offers will be presented on 09/07/2025 3:00PM. (id:39198)
Property Details
Interior
Features
Main level Floor
Primary Bedroom
11'4 x 10'Bedroom
9'11 x 9'Foyer
3'6 x 11'6Living room
16' x 11'6Property History
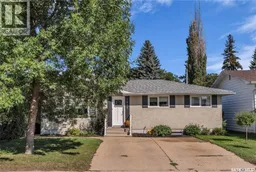 50
50
