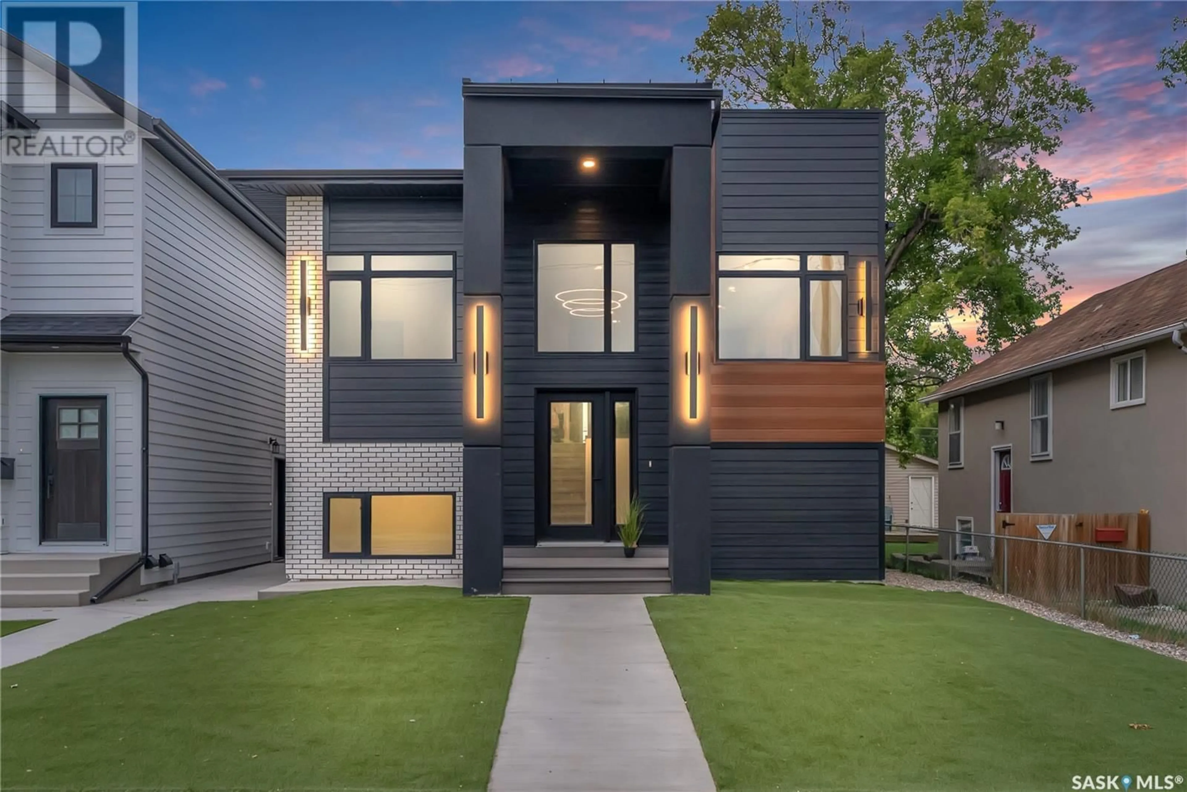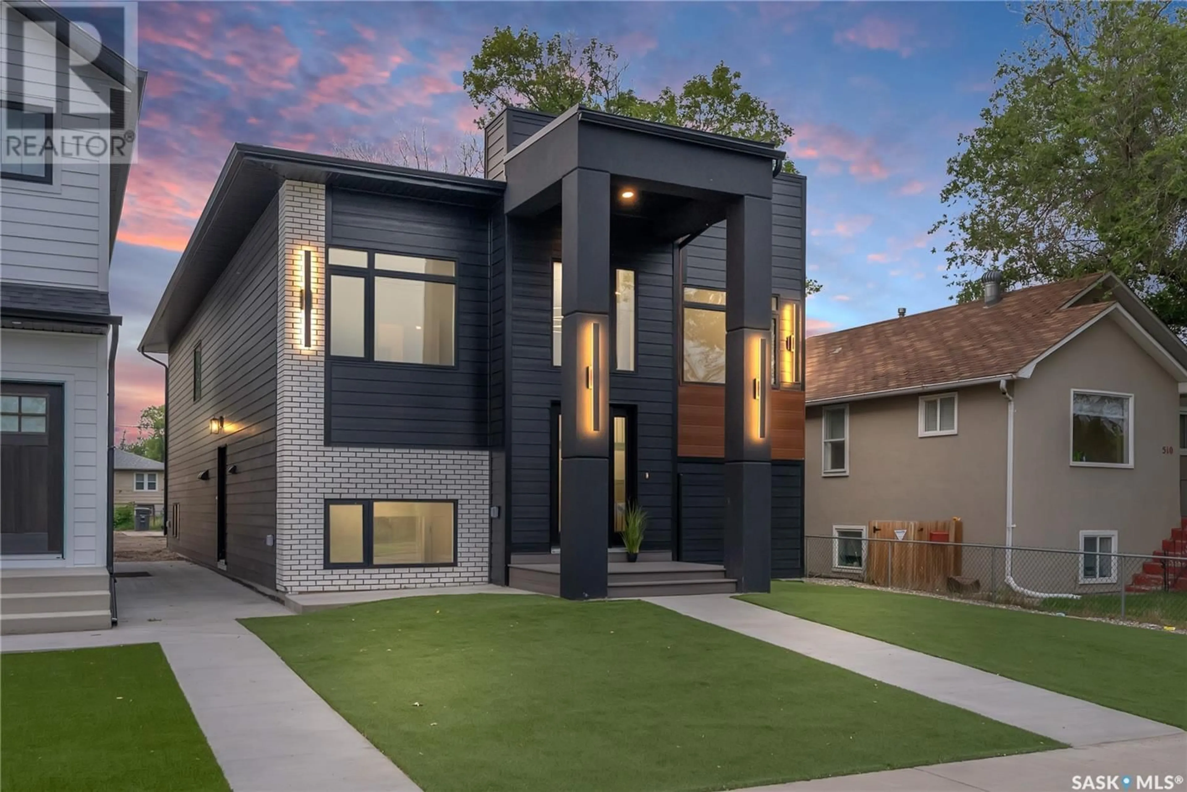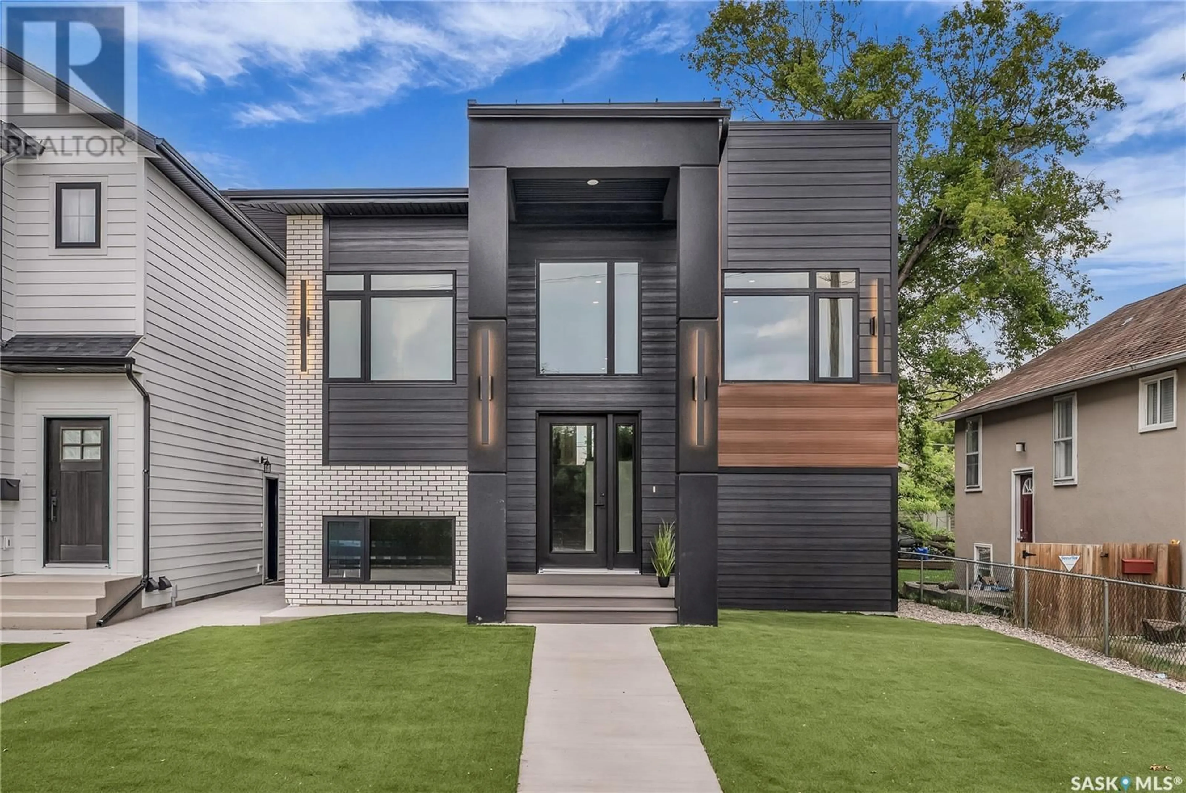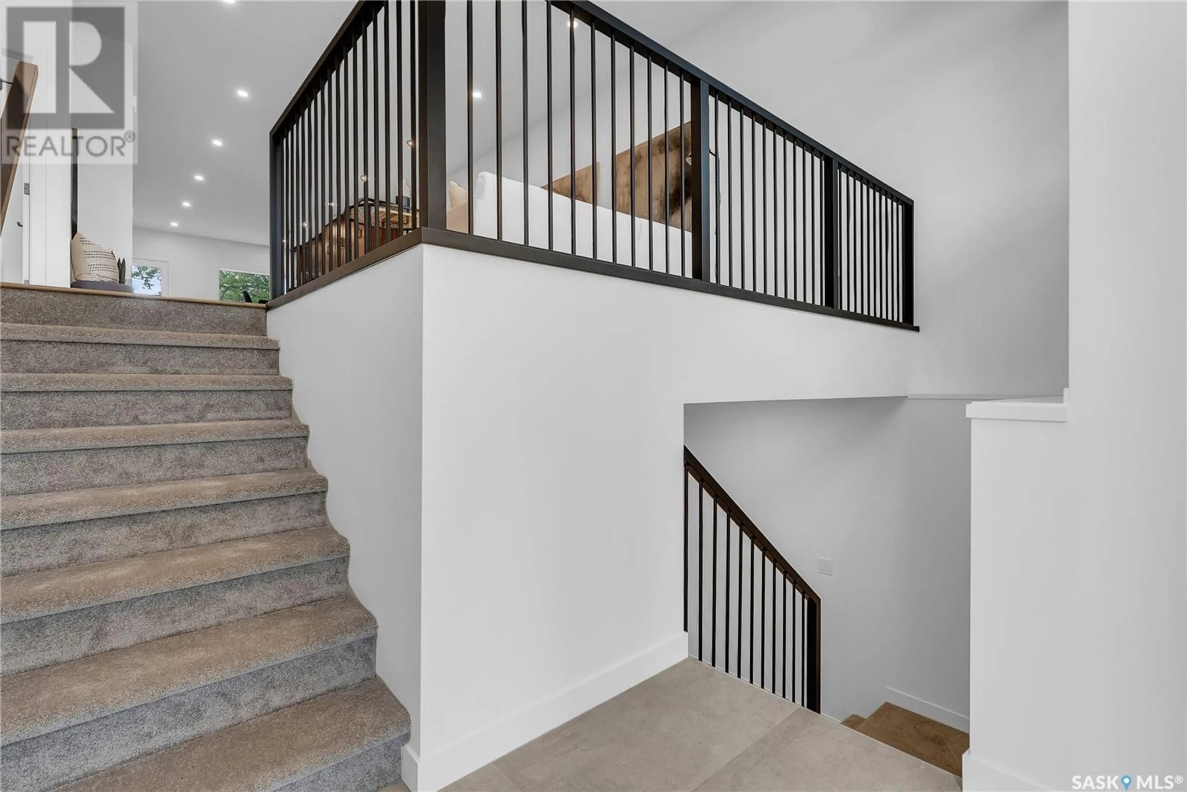506 33RD STREET, Saskatoon, Saskatchewan S7K0S5
Contact us about this property
Highlights
Estimated valueThis is the price Wahi expects this property to sell for.
The calculation is powered by our Instant Home Value Estimate, which uses current market and property price trends to estimate your home’s value with a 90% accuracy rate.Not available
Price/Sqft$508/sqft
Monthly cost
Open Calculator
Description
Welcome to this stunning 1435 sqft. brand new custom home, thoughtfully designed with high-end finishes and modern functionality. Perfectly located just steps from the river and minutes from downtown, this home offers the ideal blend of natural beauty and urban convenience with a fully self-contained 1-bedroom basement suite to help with your mortgage! Step inside the main floor with soaring 10' ceilings and enjoy an open-concept layout featuring beautiful custom cabinetry, premium engineered hardwood flooring, and plenty of natural light. The kitchen flows seamlessly into the living and dining areas—ideal for entertaining or relaxing in style. The main level offers 2 spacious bedrooms, including a luxurious primary suite that feels like a hotel retreat, complete with a spa-inspired ensuite featuring a deep soaker tub and a walk-in shower with dual shower heads. Downstairs includes 2 additional bedrooms plus a separate 1-bedroom suite with its own private entrance, spacious kitchen, and laundry—perfect for rental income or extended family. All appliances are included plus central A/C. This is a one-of-a-kind luxury home you don’t want to miss! Call today. (id:39198)
Property Details
Interior
Features
Basement Floor
4pc Bathroom
- x -Other
- x -Bedroom
9' x 11'-2"Bedroom
9' x 12'Property History
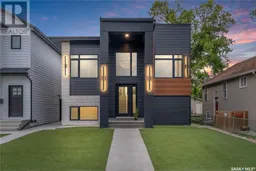 50
50
