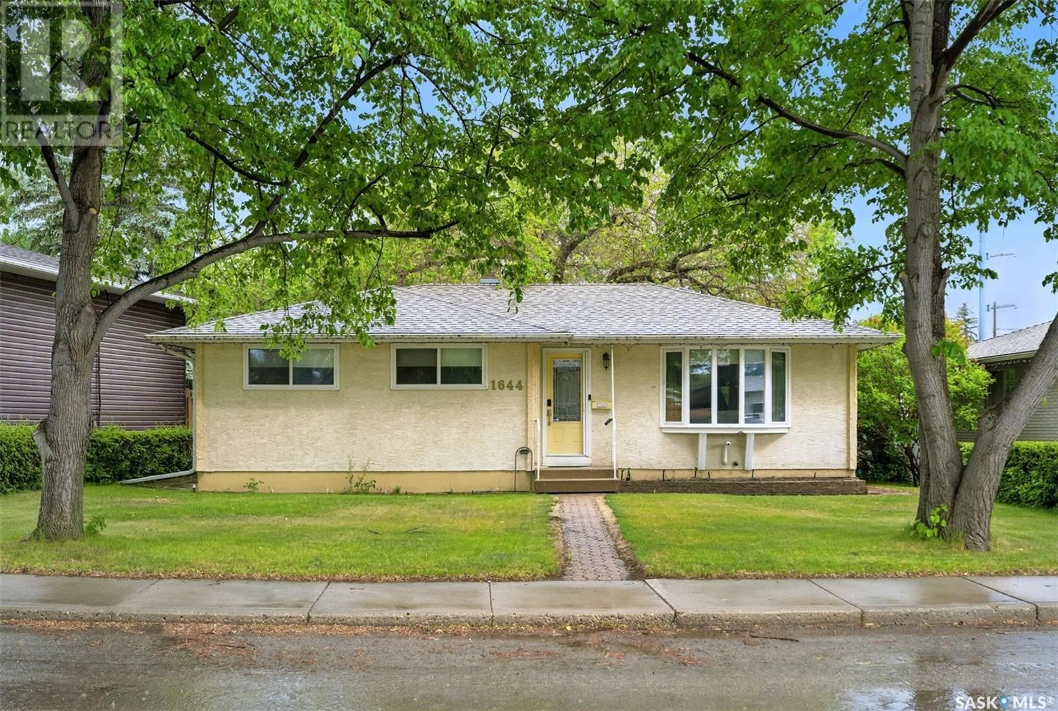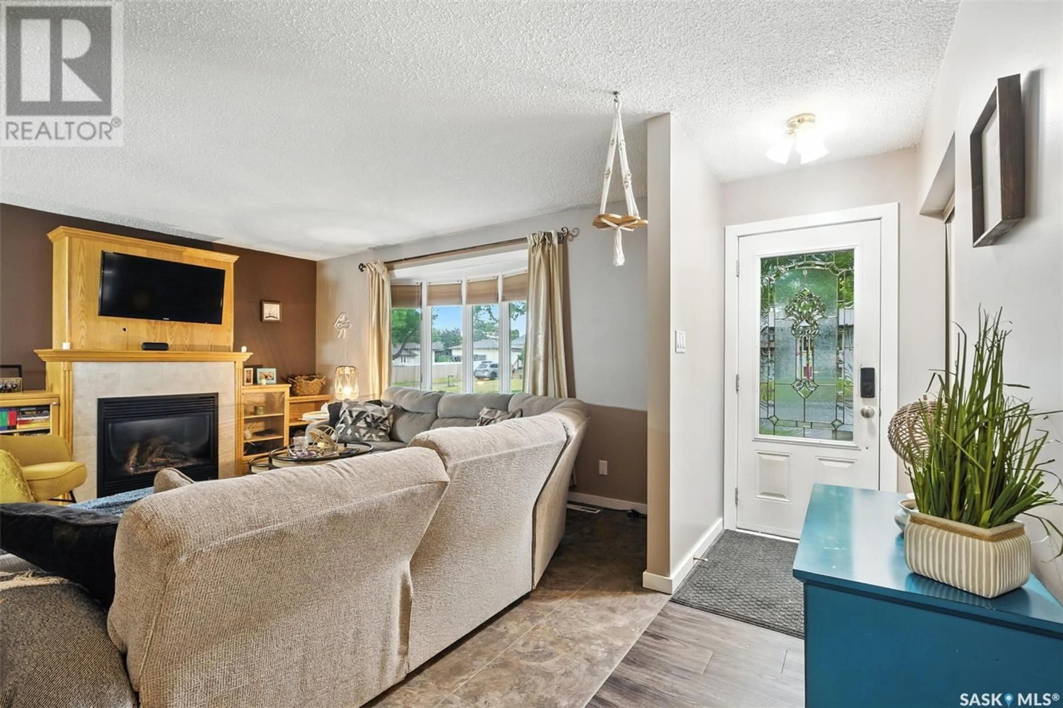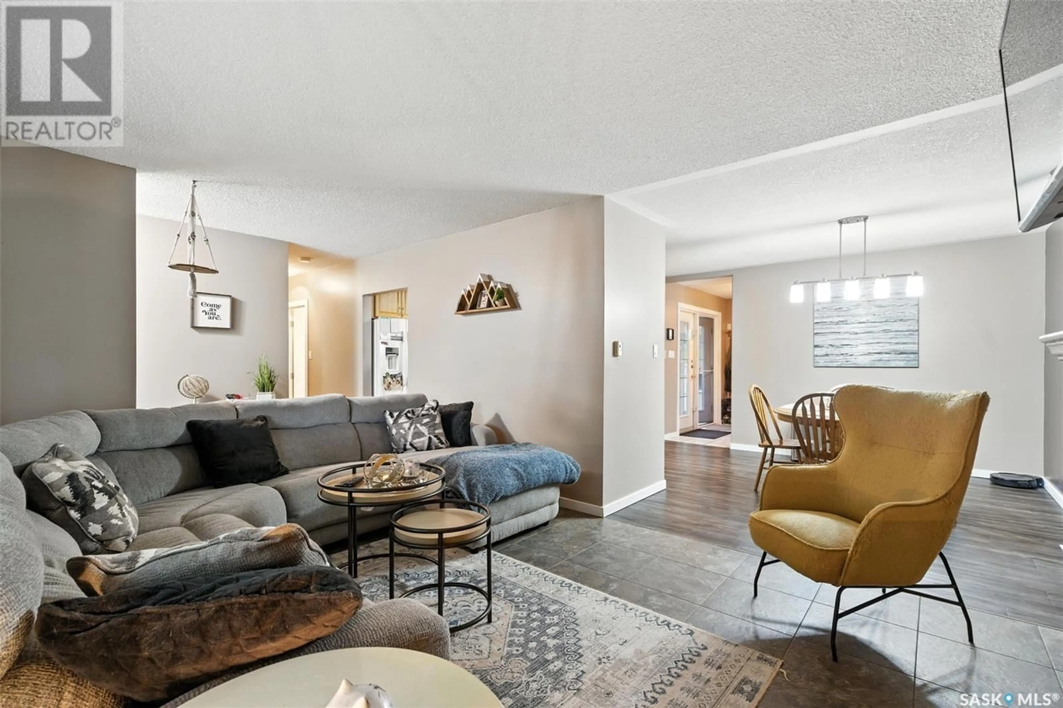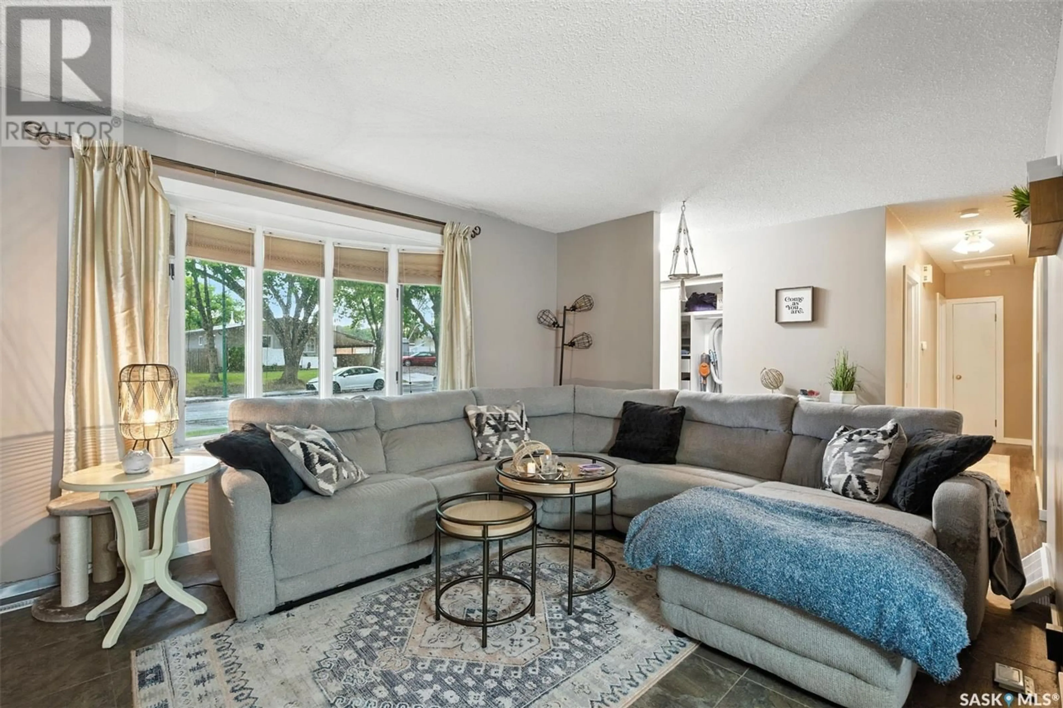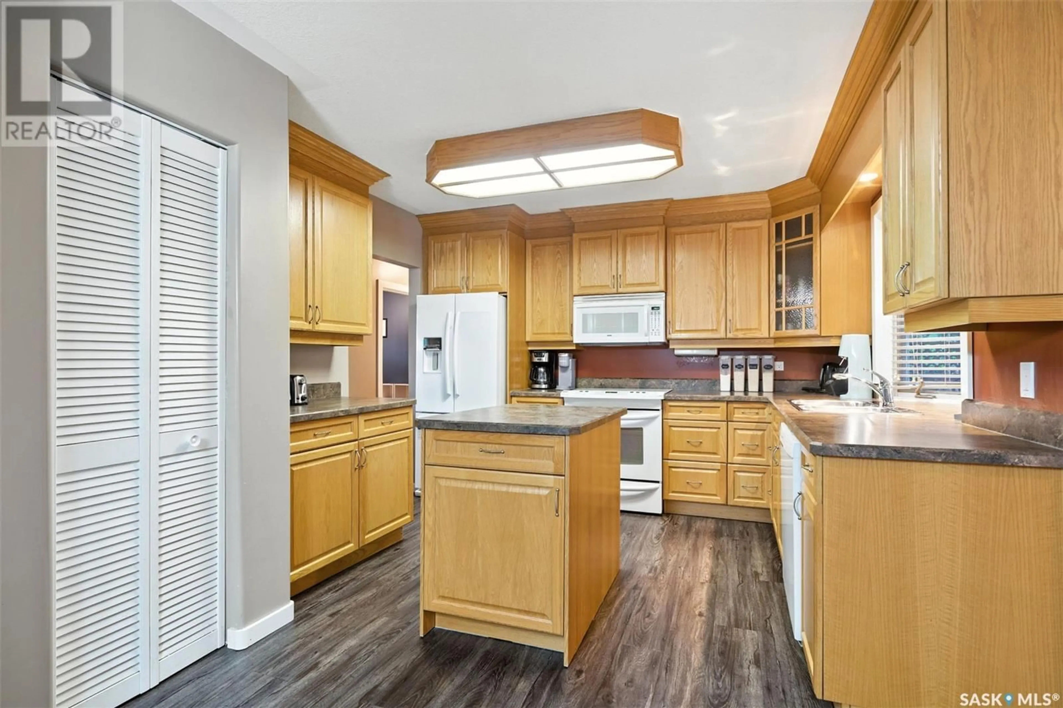1644 9TH AVENUE, Saskatoon, Saskatchewan S7K3A1
Contact us about this property
Highlights
Estimated valueThis is the price Wahi expects this property to sell for.
The calculation is powered by our Instant Home Value Estimate, which uses current market and property price trends to estimate your home’s value with a 90% accuracy rate.Not available
Price/Sqft$407/sqft
Monthly cost
Open Calculator
Description
Located in North Park, close to St.Pauls and North Park elementary schools and parks. The kitchen has plenty of storage space, a movable island and a pantry. Dining area is open to the living room with natural gas fireplace and a bay window. Main 4-piece bathroom has been upgraded complete with jet tub and a skylight. The 3 bedrooms up are a good size and have closets. Large back entrance/mudroom has direct access to the deck and back yard. Lower level is fully developed with new flooring throughout, family room, bedroom (smaller window), a recently renovated 3-piece bathroom, sitting area with a built in bench seating, storage room, den and laundry room. The back yard has a 24 x 26 double detach garage that has natural gas heat, a deck and a large mature yard. There is underground sprinklers front and back on timers. (id:39198)
Property Details
Interior
Features
Main level Floor
Kitchen
11'3 x 13'4Dining room
Living room
15'10 x 11'4Primary Bedroom
12 x 10Property History
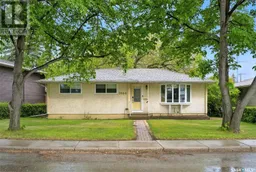 32
32
