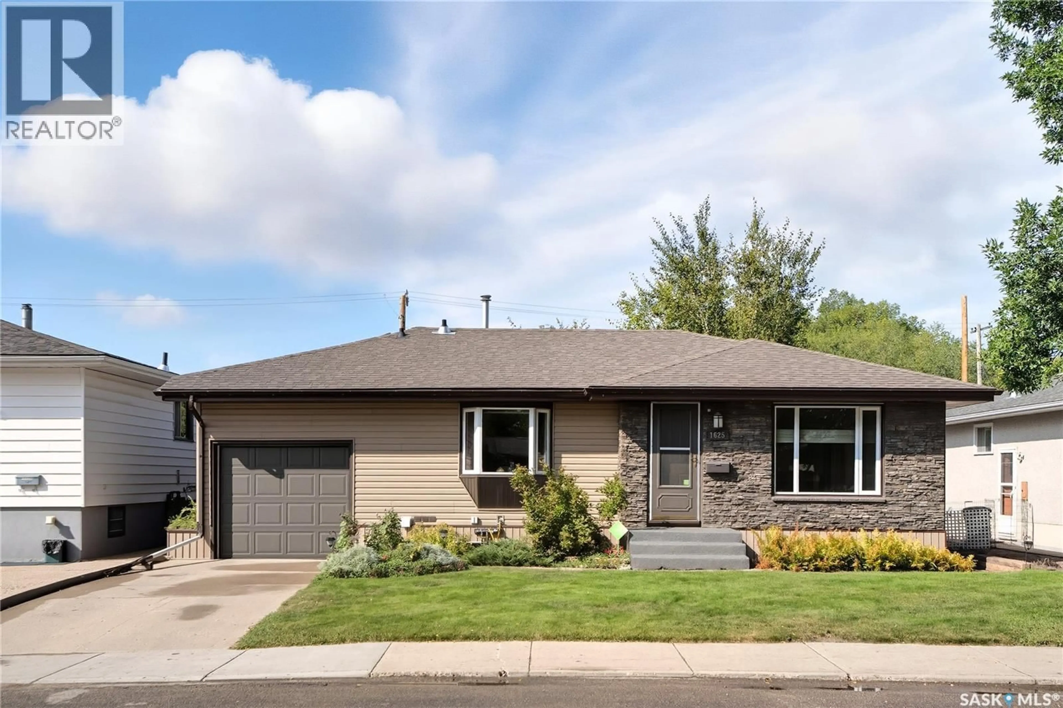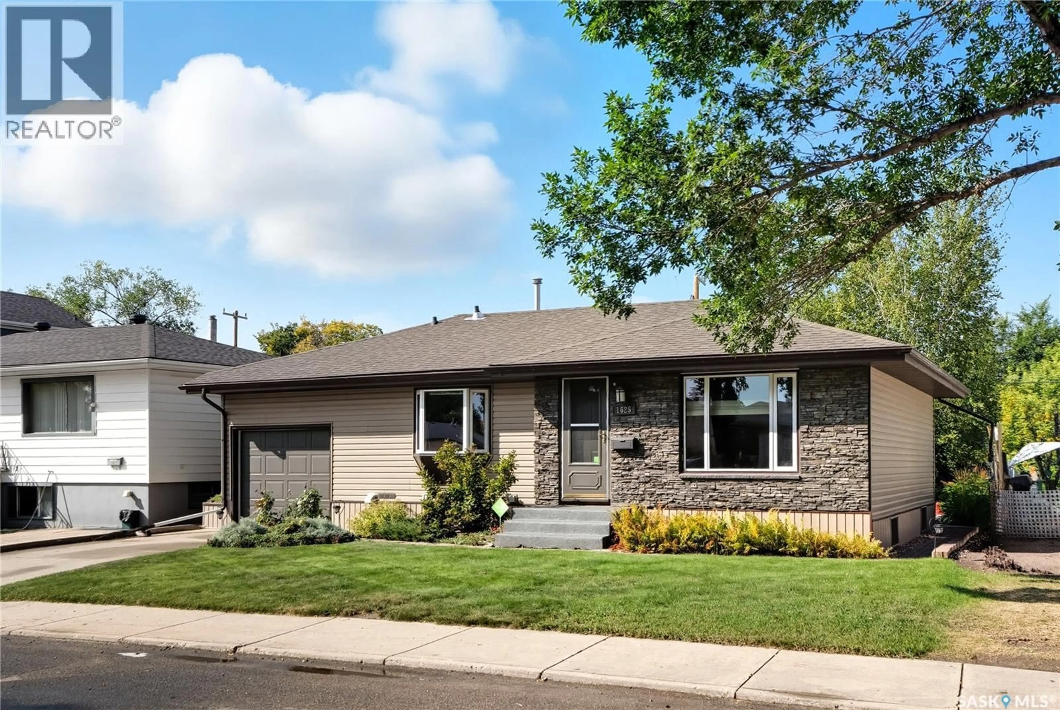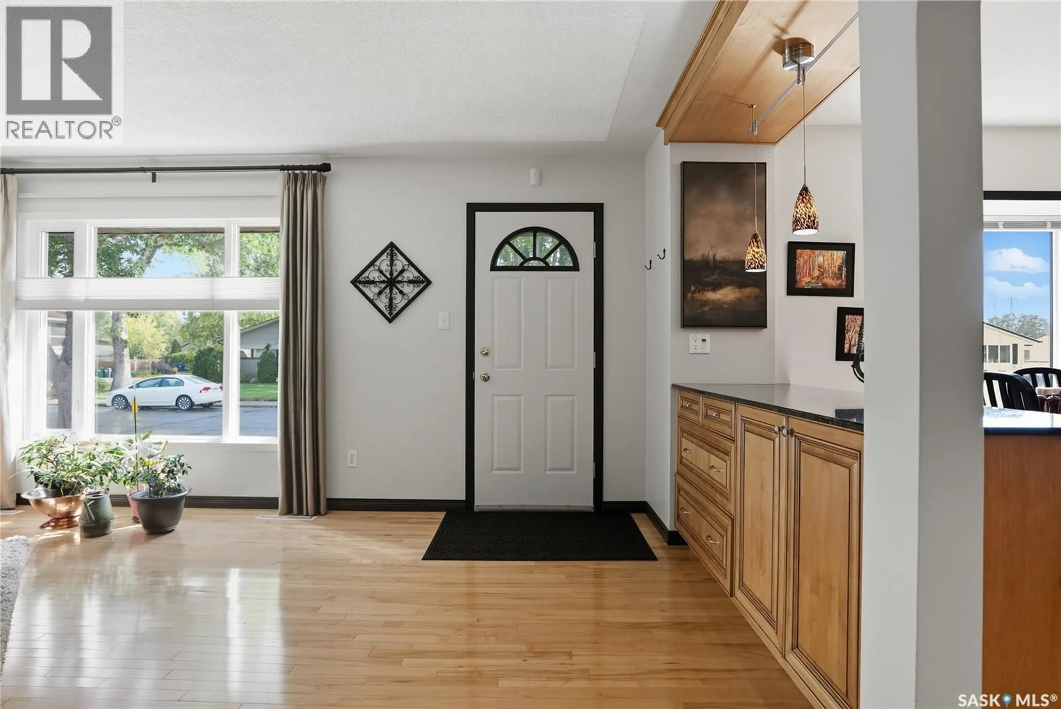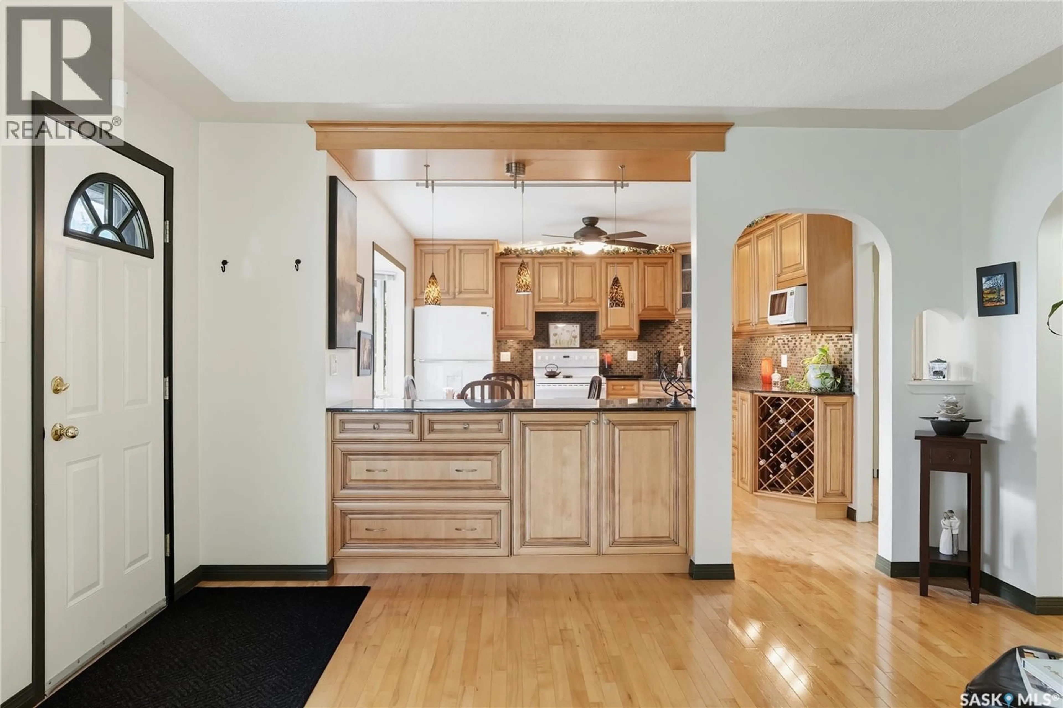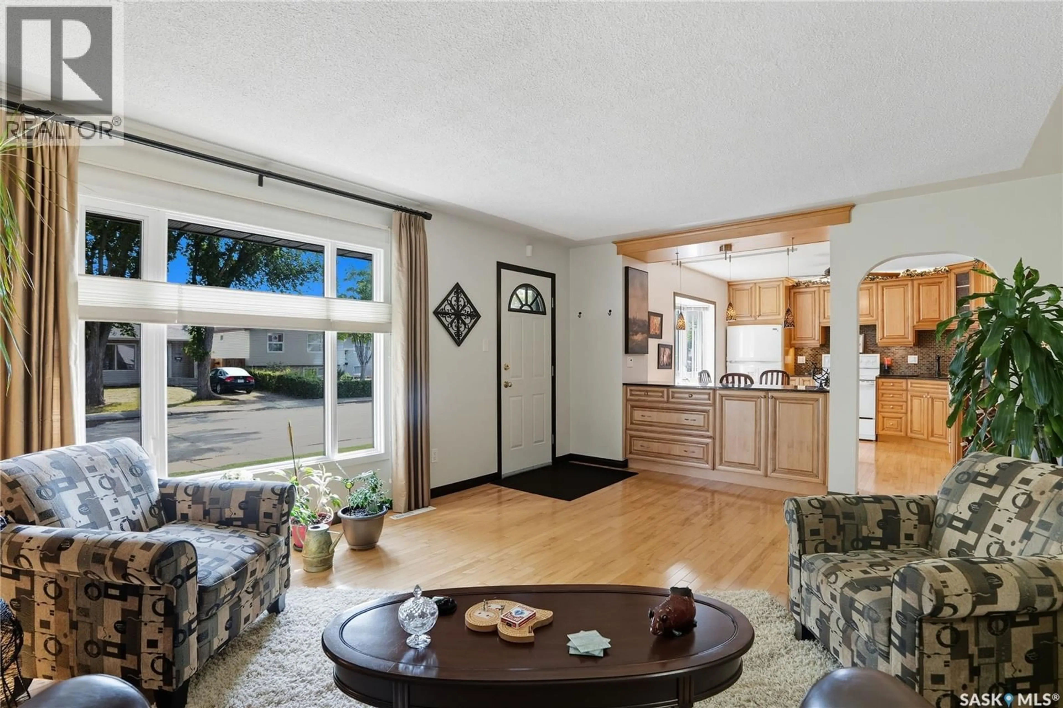1625 PRINCE OF WALES AVENUE, Saskatoon, Saskatchewan S7K3E3
Contact us about this property
Highlights
Estimated valueThis is the price Wahi expects this property to sell for.
The calculation is powered by our Instant Home Value Estimate, which uses current market and property price trends to estimate your home’s value with a 90% accuracy rate.Not available
Price/Sqft$449/sqft
Monthly cost
Open Calculator
Description
OPEN HOUSE - Sunday September 14th from 1:00 - 3:00pm. Welcome to this charming, owner-occupied home of over 30+ years, located just a few blocks from the river in the highly sought-after North Park neighbourhood. The main floor features beautiful hardwood floors, a bright living room, and an updated eat-in kitchen with granite countertops, peninsula, tile backsplash, and under/over cabinet lighting. There are 2 bedrooms on the main floor - one of which is multi-functional as a guest bedroom/office with Murphy bed, large closet and garden door access to the back deck. The main floor bathroom is a great place to unwind with an air jet tub and tasteful updates. Downstairs is perfect for relaxation and entertainment with an expansive recreation room and a natural gas fireplace to nestle up to. There is another large bedroom downstairs situated beside an updated 3 piece bathroom and nearby laundry with a newer 2021 washer/dryer set included. Key updates include: shingles (2018), kitchen/bath renos/hardwood flooring (2006), and updated vinyl siding with stone accents and 1 inch of foam insulation. Outside is a private oasis with a xeriscaped backyard, large garden area, perennials, mature trees, patio, deck and shed. The yard is mostly fully fenced in with a large panel that opens off the alley for RV parking and boat storage. Natural gas BBQ and BBQ hook-up included. Enjoy a vibrant community setting with 2 nearby schools, lush parks, and picturesque river pathways all within walking distance. (id:39198)
Property Details
Interior
Features
Main level Floor
Living room
17.4 x 13.4Kitchen/Dining room
13.6 x 11.4Bedroom
10.8 x 9.73pc Bathroom
5 x 8.1Property History
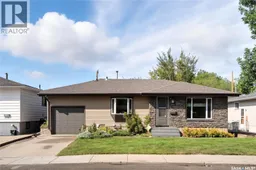 50
50
