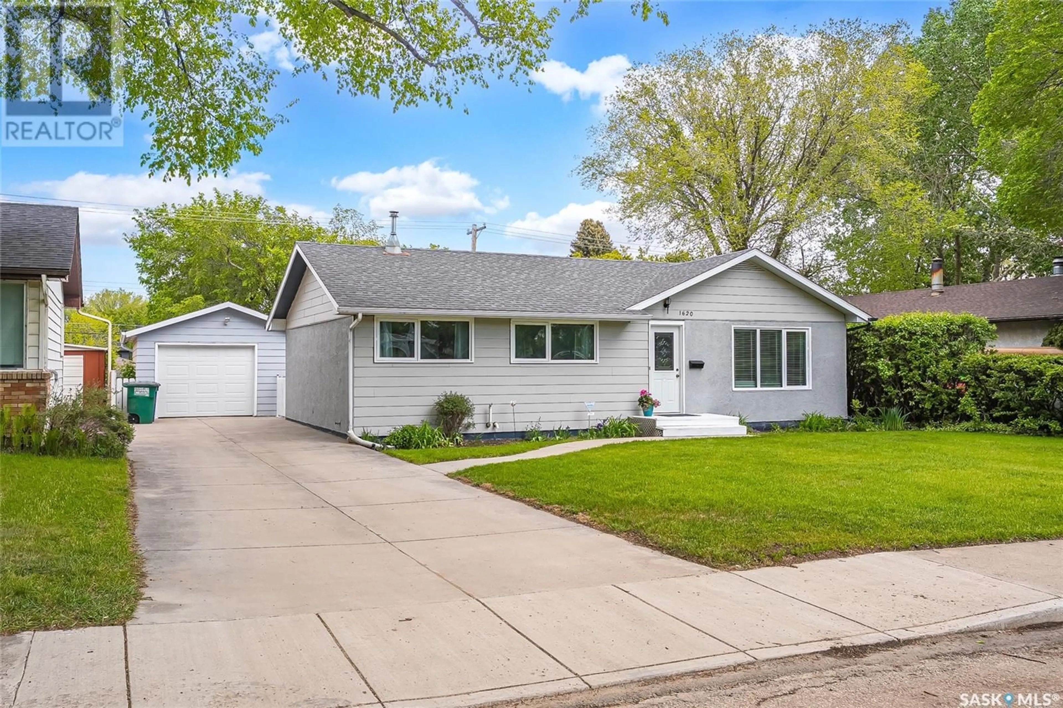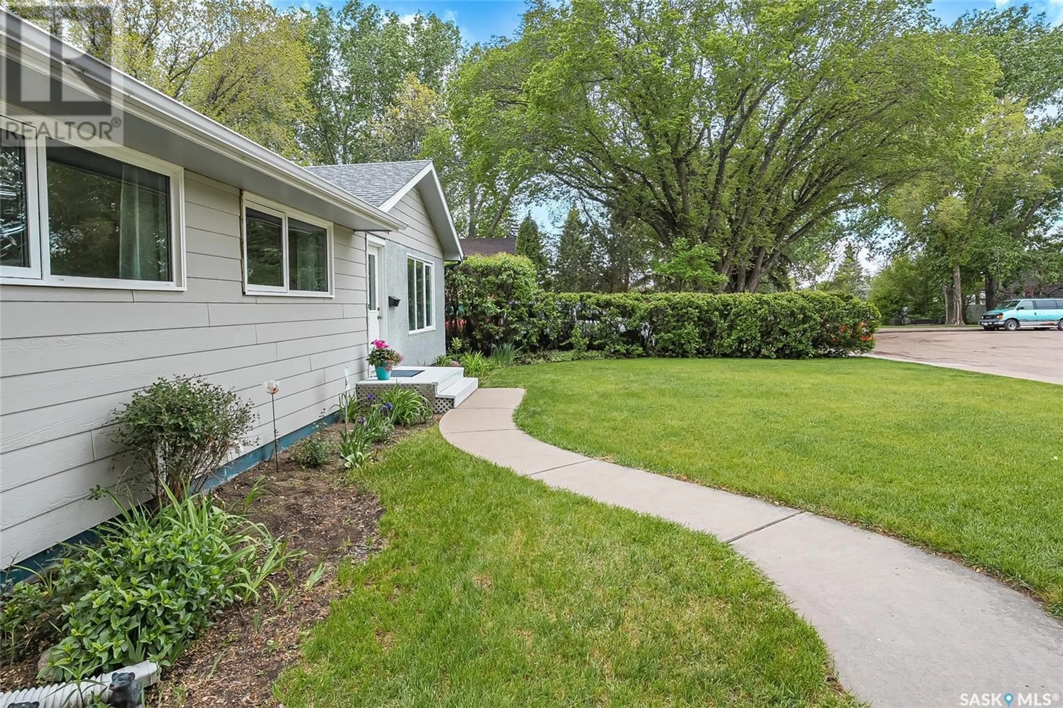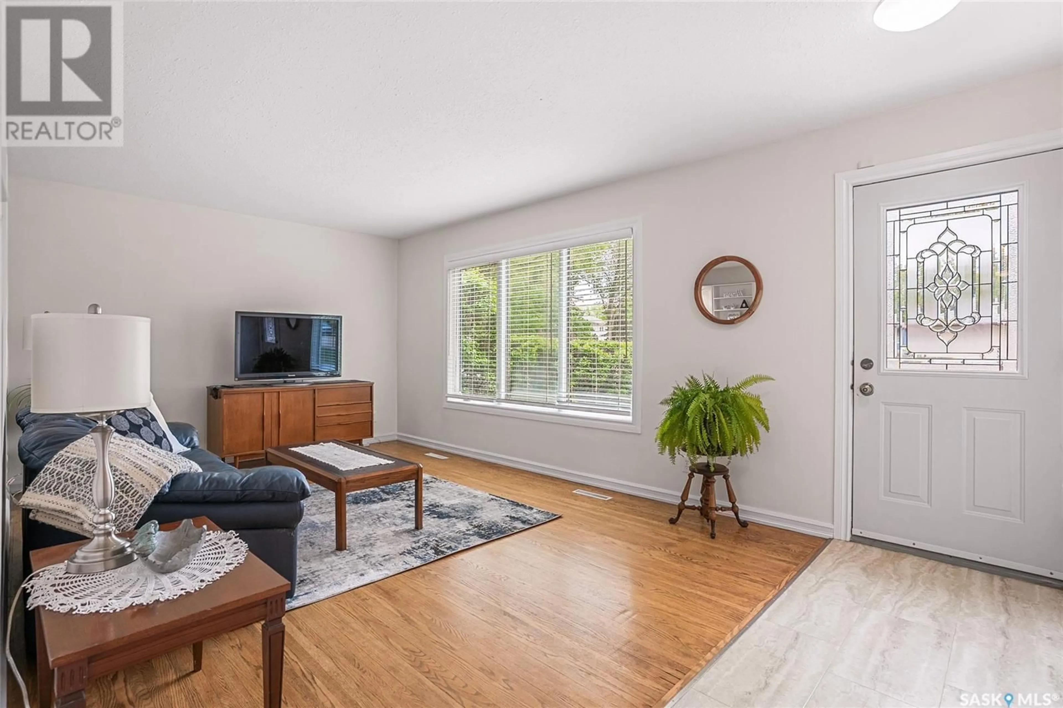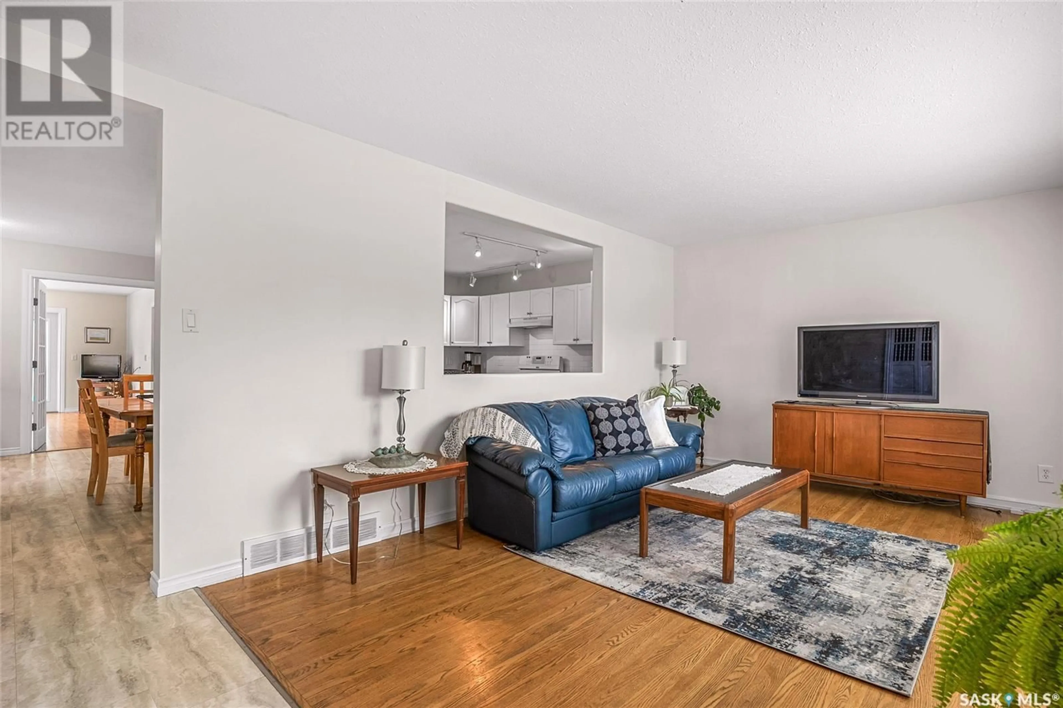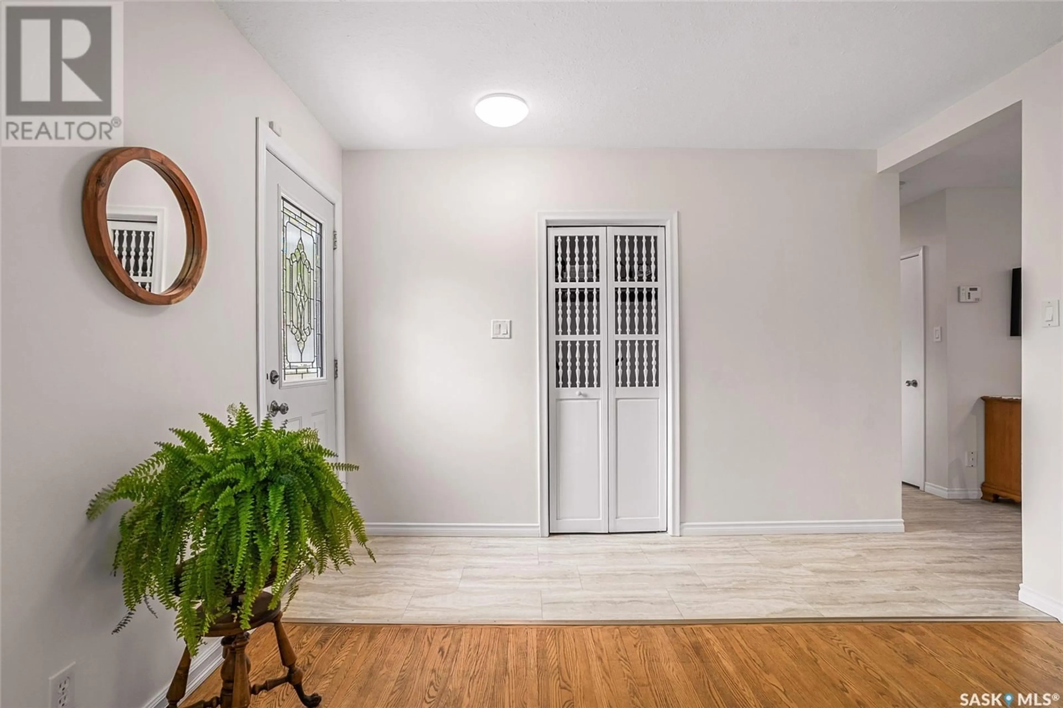1620 9TH AVENUE, Saskatoon, Saskatchewan S7K3A1
Contact us about this property
Highlights
Estimated ValueThis is the price Wahi expects this property to sell for.
The calculation is powered by our Instant Home Value Estimate, which uses current market and property price trends to estimate your home’s value with a 90% accuracy rate.Not available
Price/Sqft$295/sqft
Est. Mortgage$2,040/mo
Tax Amount (2025)$3,745/yr
Days On Market15 hours
Description
Welcome to this expansive bungalow nestled in the lovely, mature North Park neighbourhood! Featuring a welcoming front room with hardwood floors leading onto he spacious kitchen and dining room. The kitchen is equipped with ample countertops and cupboards and includes appliances, a garburator and is open to the large eating space that could accommodate many happy gatherings and family dinners. With 5 bedrooms on the main level and 2 bathrooms. There is glass french doors lead to a lovely addition that contains 2 of the bedrooms, a bonus room, 2pc bathroom and garden doors leading to the back yard. This area would be ideal for a large or extended family, or even a home based business! The basement has a main area open for development as well as a 4pc bathroom, laundry area (with a laundry schute from upstairs), and utility room. Many nice upgrades including triple pane windows, shingles on house and garage, vinyl flooring in the main living area, exterior doors and central air conditioning. The back yard offers a patio and garden area. With an oversized detached single garage - room for a work area. All of this while surrounded by mature trees, near parks, schools, Meewasin Trail, easy access to Circle Drive and so much more!... As per the Seller’s direction, all offers will be presented on 2025-05-27 at 12:00 PM (id:39198)
Property Details
Interior
Features
Main level Floor
Living room
19-2 x 11-3Kitchen/Dining room
17-1 x 21-7Bedroom
11-2 x 9-6Bedroom
9-11 x 9-1Property History
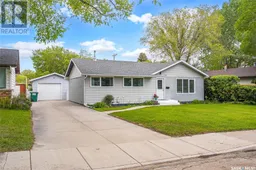 44
44
