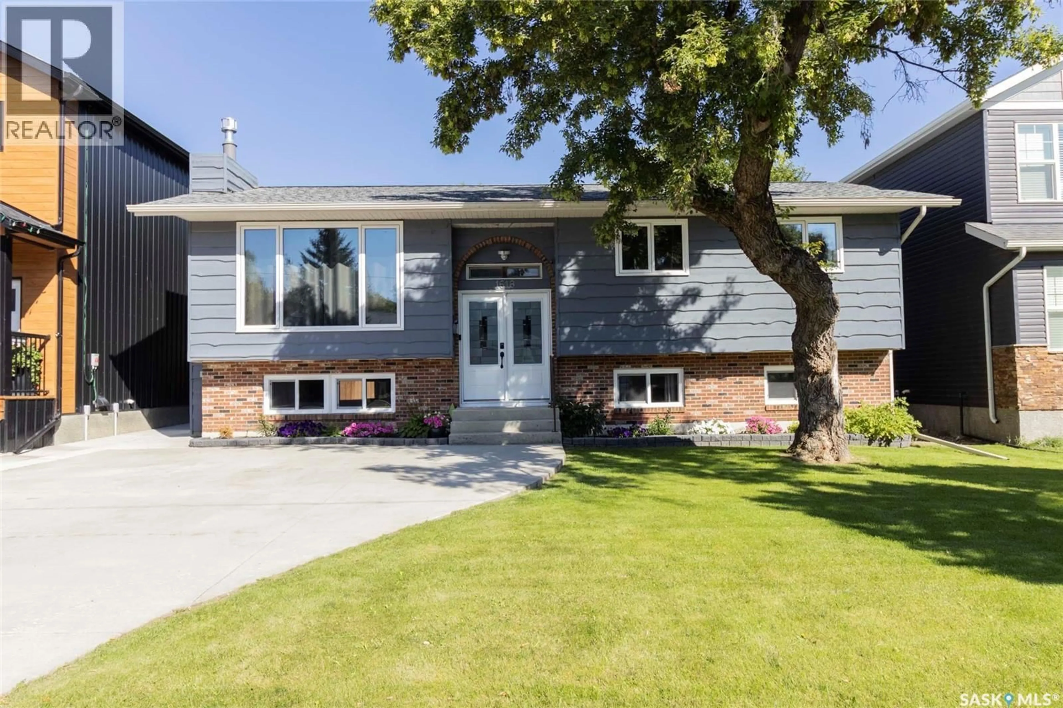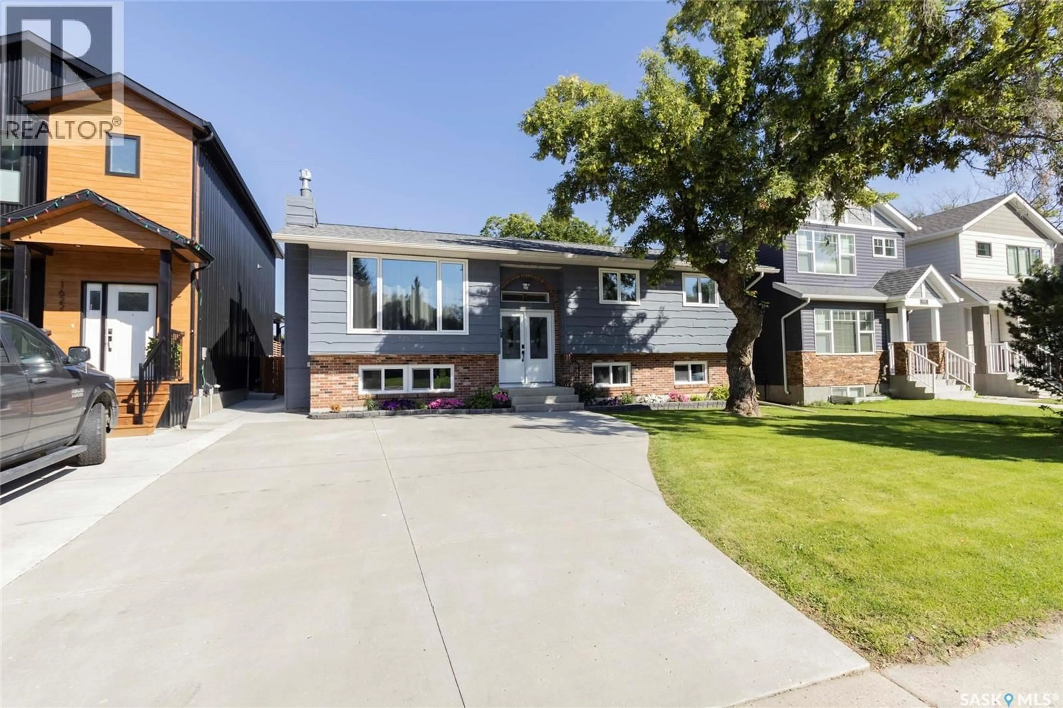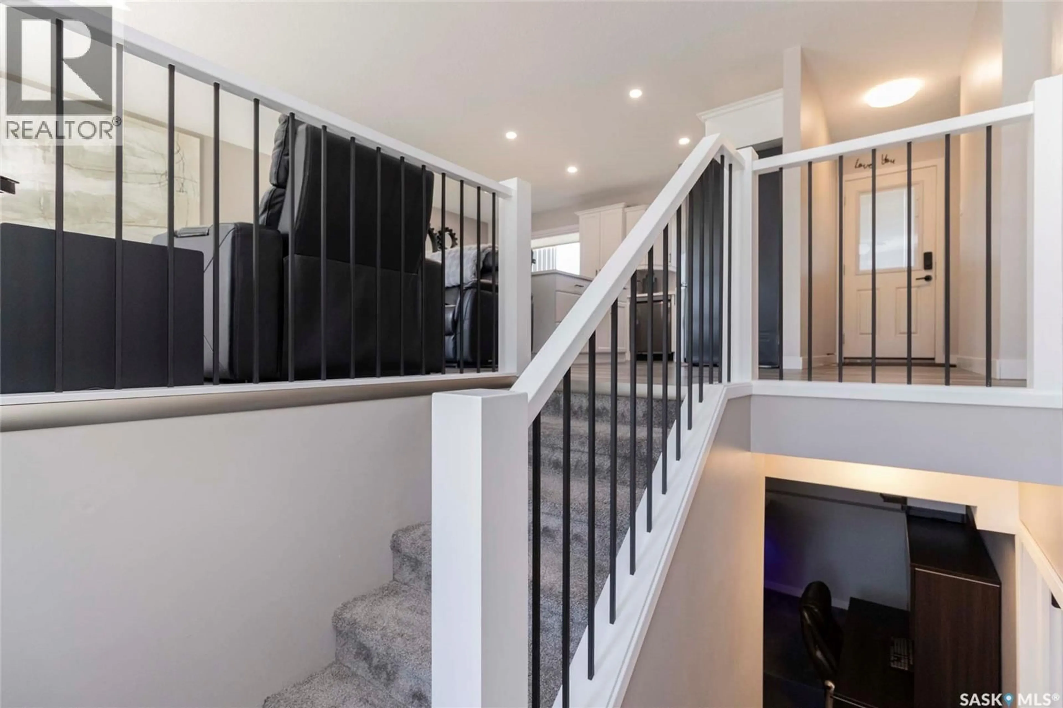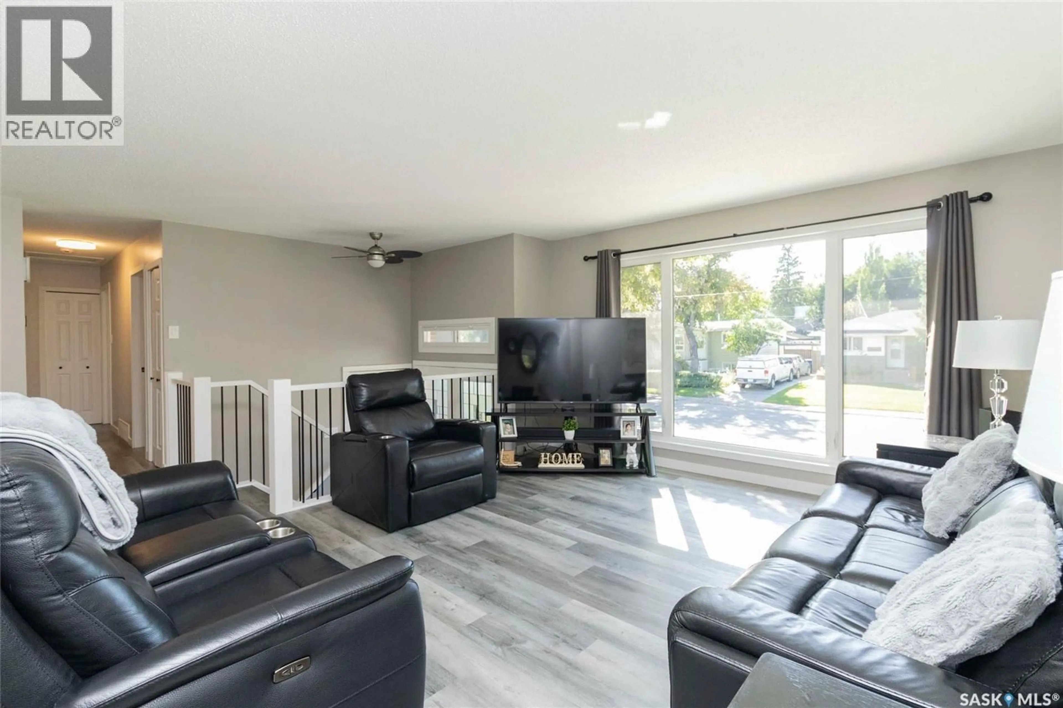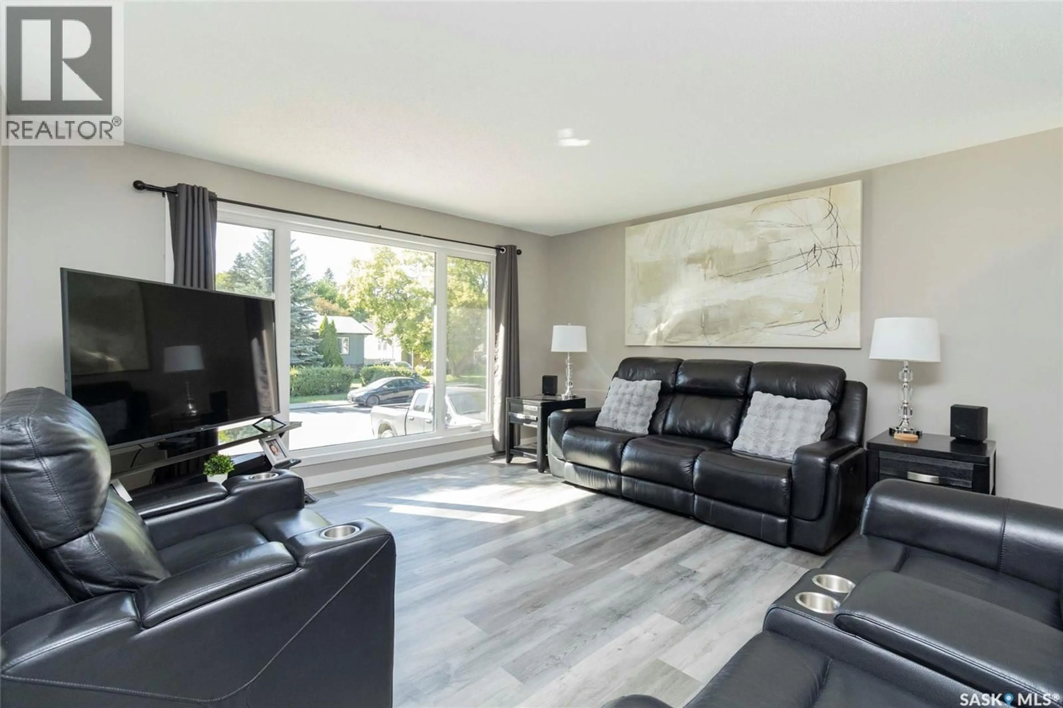1618 ALEXANDRA AVENUE, Saskatoon, Saskatchewan S7K3C3
Contact us about this property
Highlights
Estimated valueThis is the price Wahi expects this property to sell for.
The calculation is powered by our Instant Home Value Estimate, which uses current market and property price trends to estimate your home’s value with a 90% accuracy rate.Not available
Price/Sqft$501/sqft
Monthly cost
Open Calculator
Description
Welcome to 1618 Alexandra Avenue – A Beautifully Renovated Bi-Level in the Heart of North Park This beautifully updated 4-bedroom, 3-bathroom bi-level home offers 1,096 sq. ft. of modern, functional living space in one of North Park’s most sought-after locations. Ideally situated just three blocks from the river and close to scenic parks and walking trails, this home combines style, comfort, and location—all in one exceptional package. Thoughtfully renovated from top to bottom, every detail has been carefully considered and finished with high-quality materials. Step inside to discover a bright and airy open-concept main floor featuring triple-pane windows (2021), new flooring (2021), and fresh paint throughout. The show-stopping kitchen—completely redesigned in 2024—is the heart of the home, boasting quartz countertops, custom cabinetry, and brand-new stainless steel appliances. Whether you're entertaining or enjoying a quiet family dinner, this space delivers both function and style. The main floor also includes a spacious primary bedroom with a private 2-piece ensuite, two additional bedrooms, and a beautifully updated 4-piece bath. Downstairs, the fully finished lower level offers even more living space, perfect for growing families or hosting guests. Here you’ll find newer flooring (2023), a large family room with a cozy gas fireplace, a wet bar, a fourth bedroom, a third full bathroom, and a convenient laundry room with a newer washer and dryer (2023). Outside, the home continues to impress. Enjoy the beautifully landscaped yard, relax on the large deck (2021), or take advantage of the brand-new concrete walkway and driveway (2024). The curb appeal is as turnkey as the interior. All the hard work has been done—just move in and enjoy. Call today to set up your private showing. (id:39198)
Property Details
Interior
Features
Main level Floor
Kitchen
11 x 10.4Living room
14.2 x 14.4Dining room
6.6 x 10.44pc Bathroom
Property History
 44
44
