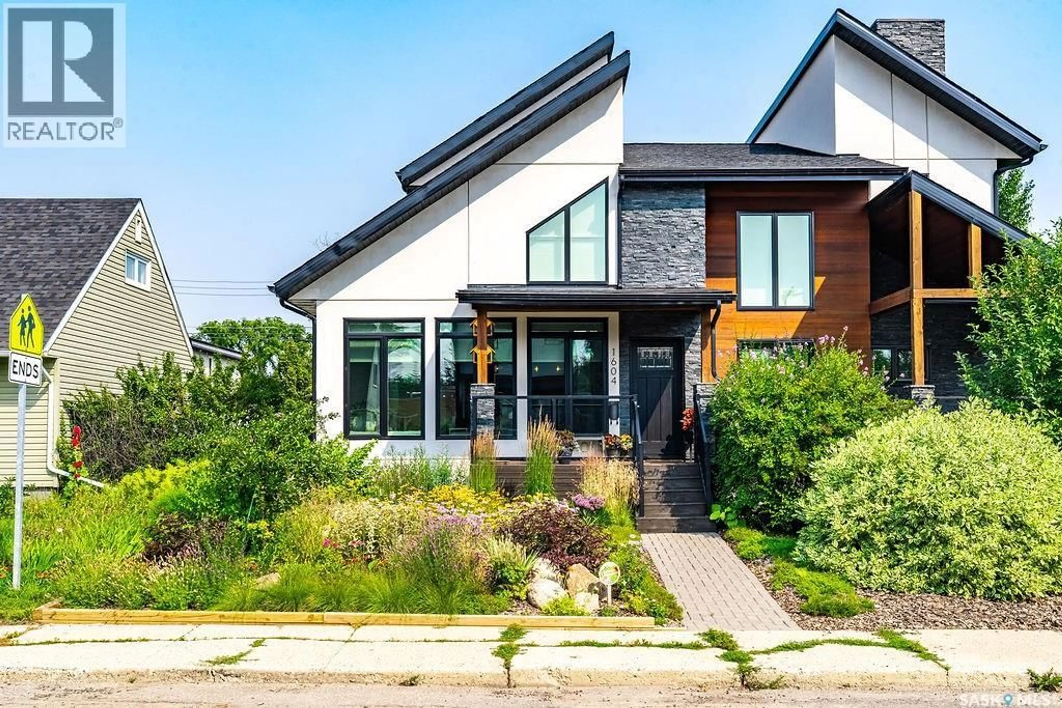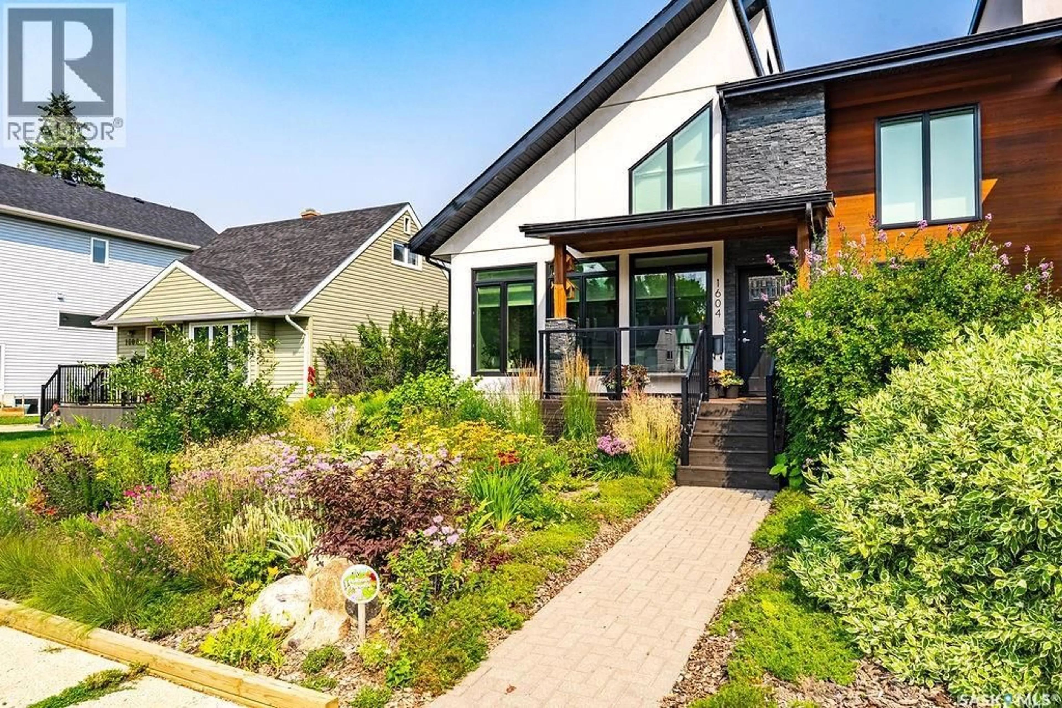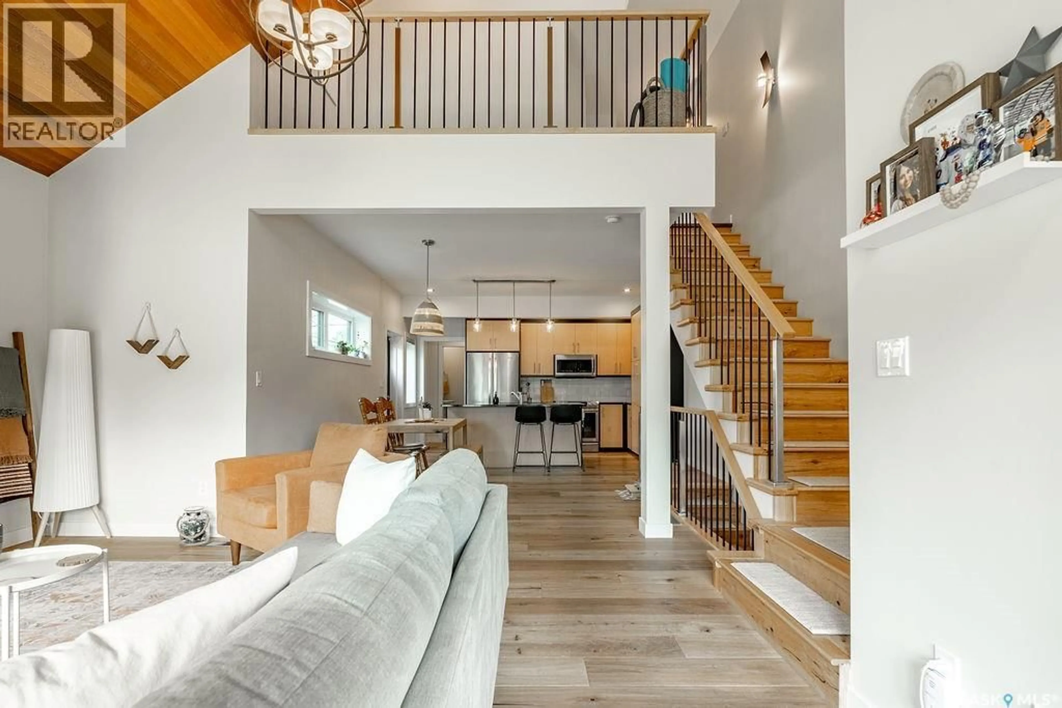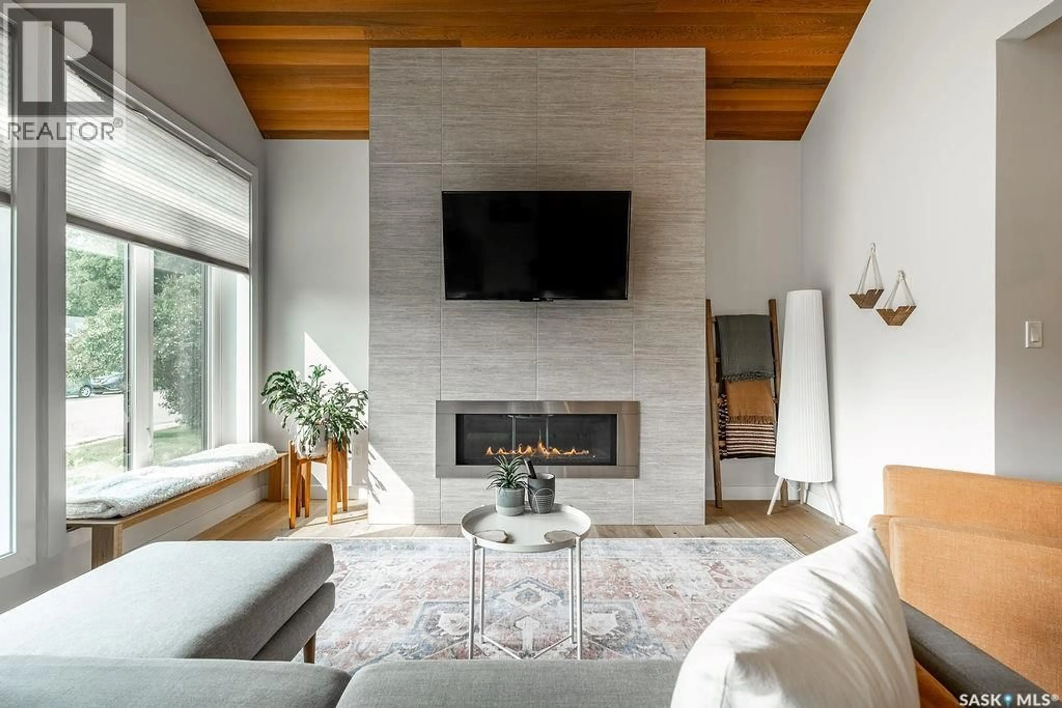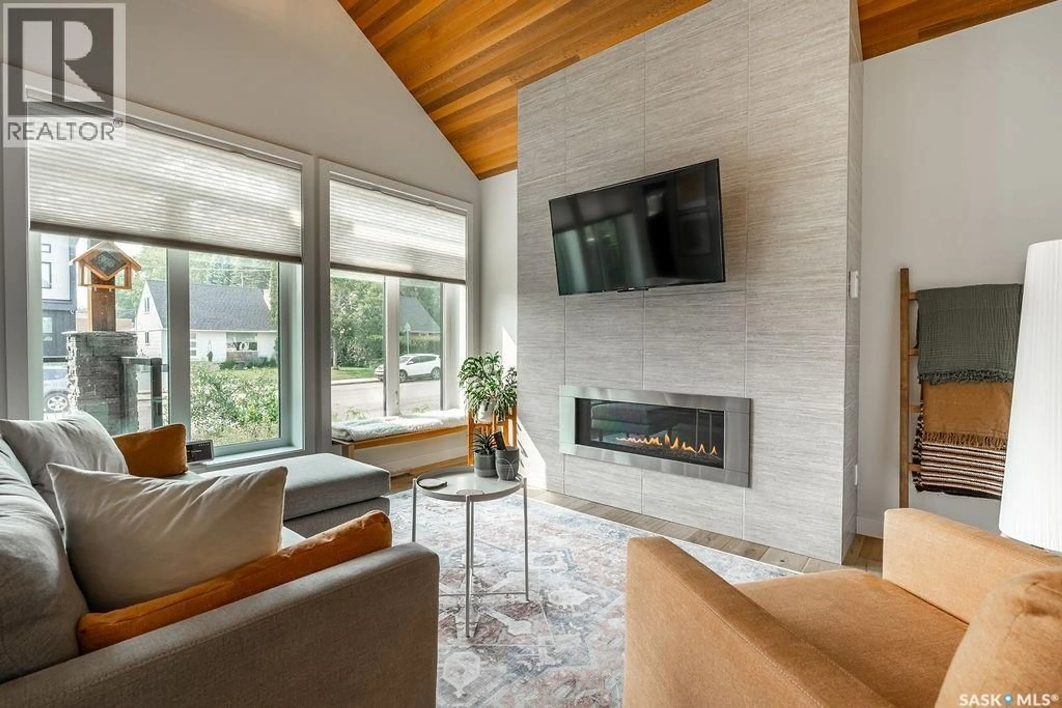1604 EDWARD AVENUE, Saskatoon, Saskatchewan S7K3B6
Contact us about this property
Highlights
Estimated valueThis is the price Wahi expects this property to sell for.
The calculation is powered by our Instant Home Value Estimate, which uses current market and property price trends to estimate your home’s value with a 90% accuracy rate.Not available
Price/Sqft$441/sqft
Monthly cost
Open Calculator
Description
Welcome to this clean, elegant, scandi-style home in the heart of North Park. Across the street from École St. Paul school, and just steps from the Meewasin Trails, the river, and downtown Saskatoon, this location can't get better! Inside, you’ll find soaring 19' vaulted cedar ceilings in the living room and a natural gas fireplace with a floor to ceiling hearth. Hand-scraped hickory hardwood runs throughout the main and second floors. The kitchen features custom maple cabinetry with fresh black accents, granite countertops, an eat up island and stainless steel appliances. Off the kitchen is access to the backyard. A main floor powder room, laundry, and access to the insulated, oversized single attached garage add convenience make the layout functional and practical and functional. Upstairs, the spacious primary suite includes a large walk-in closet and a beautiful 3-piece ensuite with a glass walk-in shower. The second bedroom has 14’ vaulted ceilings, clerestory window, and access to the main bath. A loft-style den offers great space for a home office or cozy reading nook. The basement features 9' ceilings and includes a third bedroom, full 4-piece bath, and a generous family room. The front yard is fully landscaped with native Saskatchewan wild flowers and plants. The backyard is also fully landscaped with lawn and a patio area. Once you see it, you'll fall in love with it! Book your showing today! (id:39198)
Property Details
Interior
Features
Main level Floor
Living room
13'3 x 15'5Dining room
11'3 x 8'6Kitchen
14'10 x 8'12pc Bathroom
- x -Property History
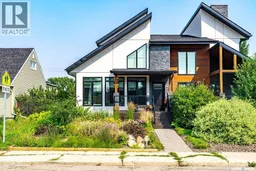 42
42
