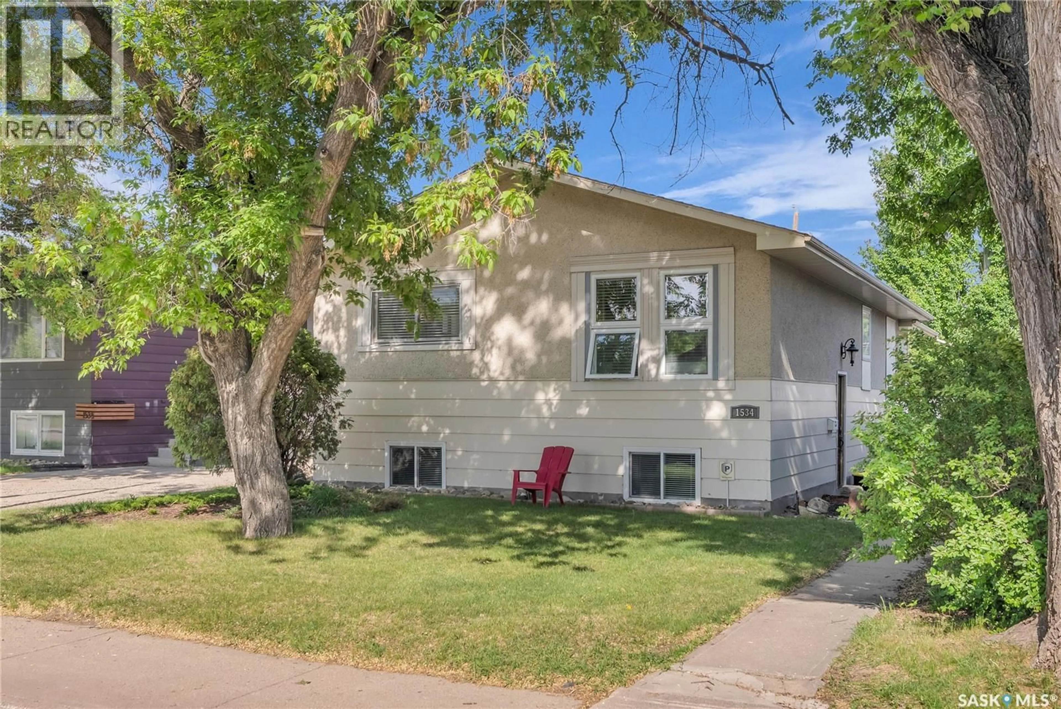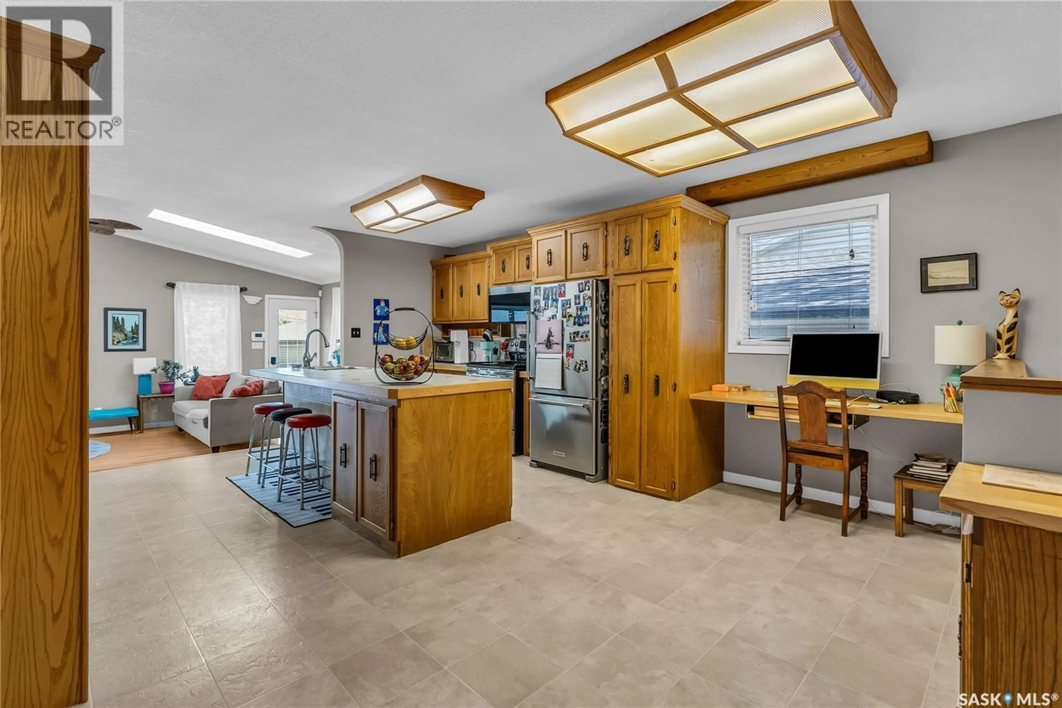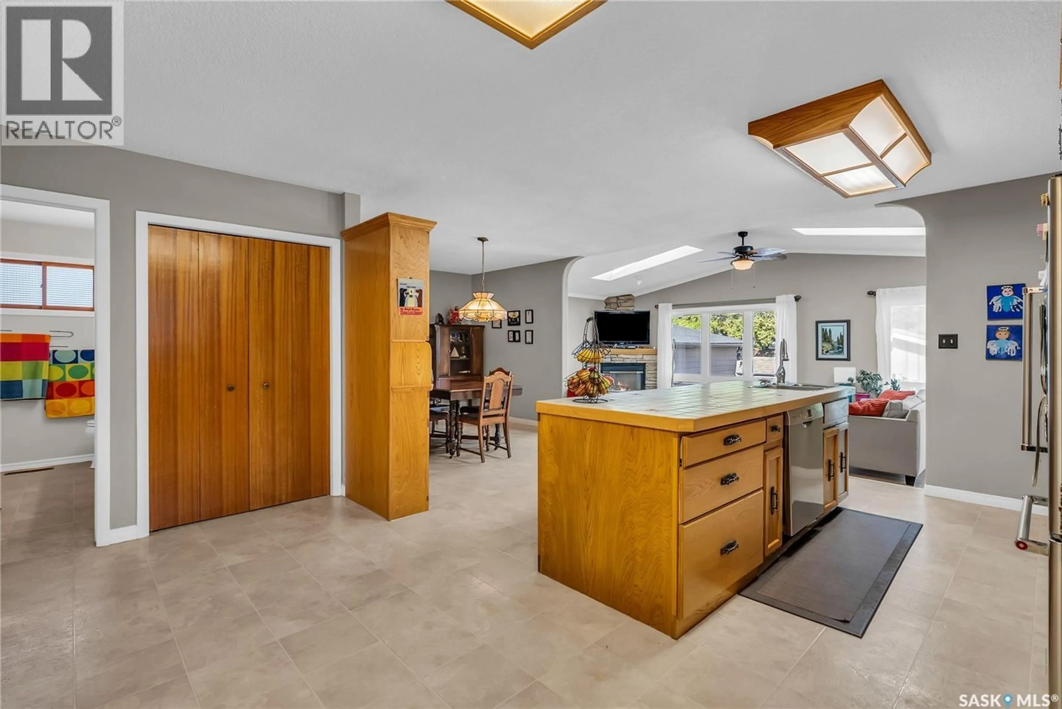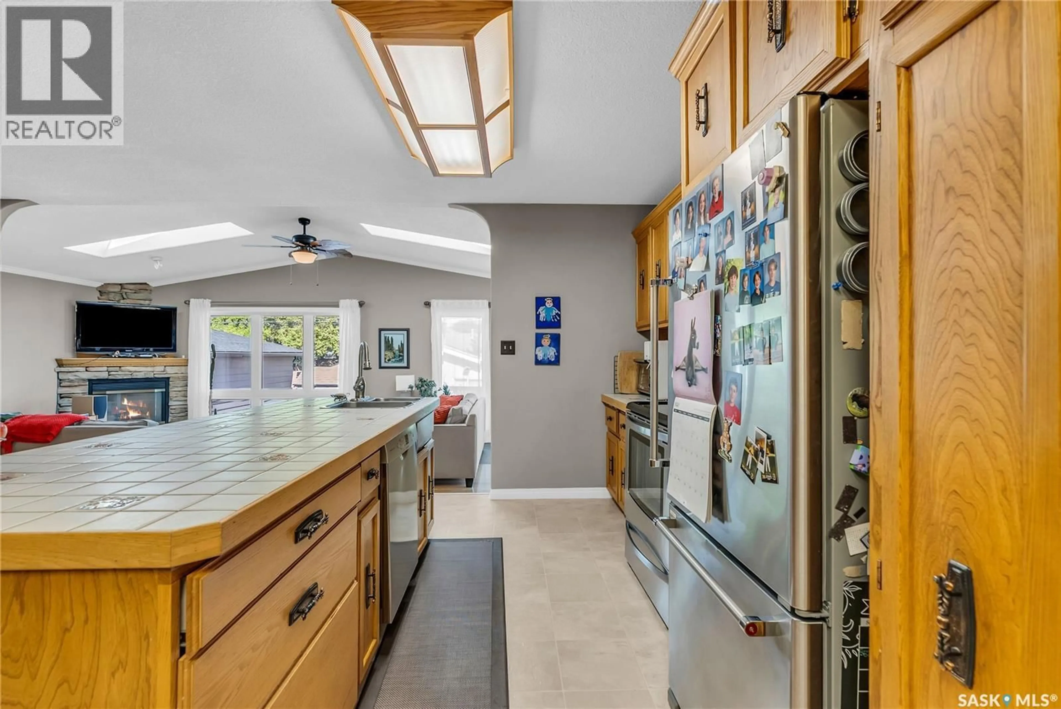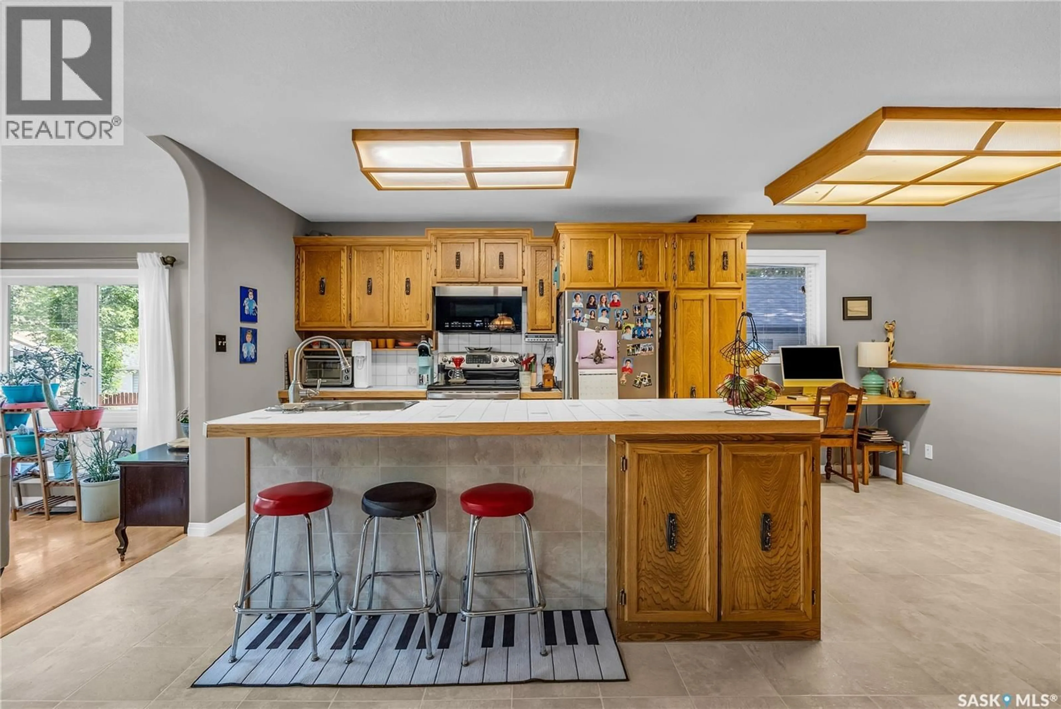1534 9TH AVENUE, Saskatoon, Saskatchewan S7K2Z7
Contact us about this property
Highlights
Estimated valueThis is the price Wahi expects this property to sell for.
The calculation is powered by our Instant Home Value Estimate, which uses current market and property price trends to estimate your home’s value with a 90% accuracy rate.Not available
Price/Sqft$361/sqft
Monthly cost
Open Calculator
Description
Welcome to your next home in the heart of North Park! This 4-bedroom home is nestled in a mature, tree-lined neighbourhood. Perfectly located across from North Park Wilson School and within walking distance to Ecole St Paul School. With quick access to downtown, Circle Drive, and the scenic South Saskatchewan River, you’ll enjoy the best of urban and natural living. Step inside to a bright and airy open-concept main floor, where the spacious kitchen, dining, and family room seamlessly connect. The large kitchen has stainless steel appliances and a sit-at island. The adjacent family room, a stunning addition, is soaked in natural light from large windows and skylights and has direct access to the private two-tier deck. The main level features two generously sized bedrooms, including a primary suite with a two-piece en suite and walk-in closet. Downstairs, the fully finished basement offers two additional bedrooms, 3 piece bathroom, family room and many storage options. Outside, the maintained, mature yard is a private space, complete with a large shed and a double detached garage for all your storage needs. This home’s prime location and thoughtful design make it a great find in North Park. (id:39198)
Property Details
Interior
Features
Main level Floor
Kitchen
9.9 x 15.7Dining room
10.8 x 12.1Family room
11.5 x 23.1Bedroom
9.9 x 14.3Property History
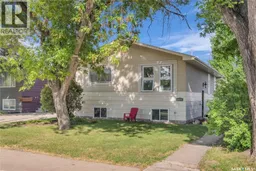 47
47
