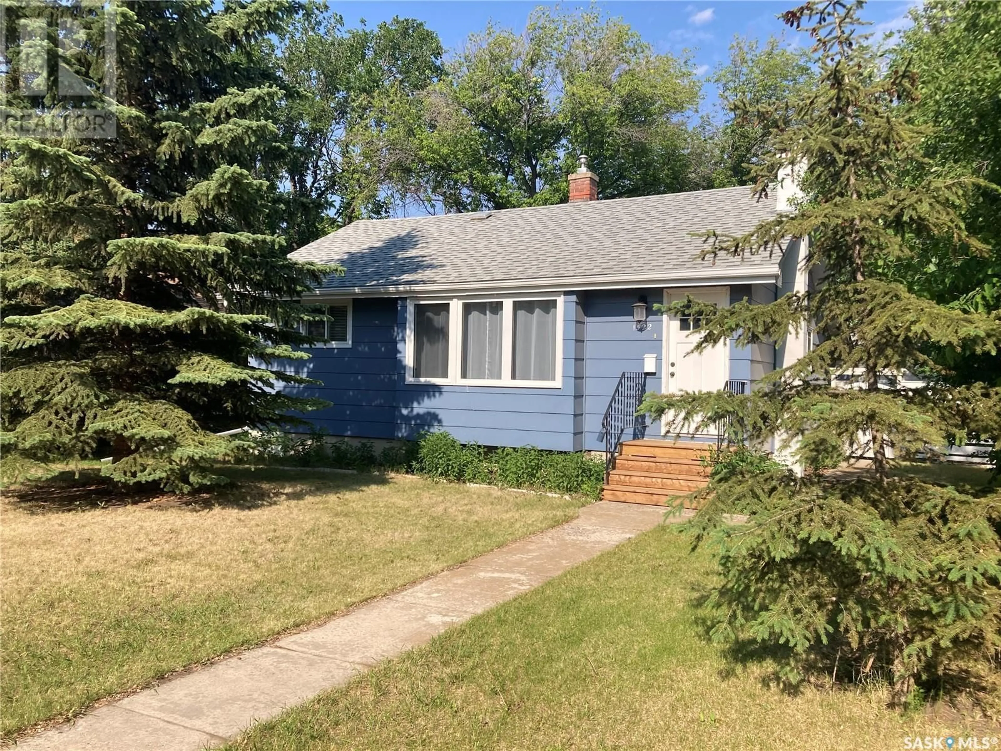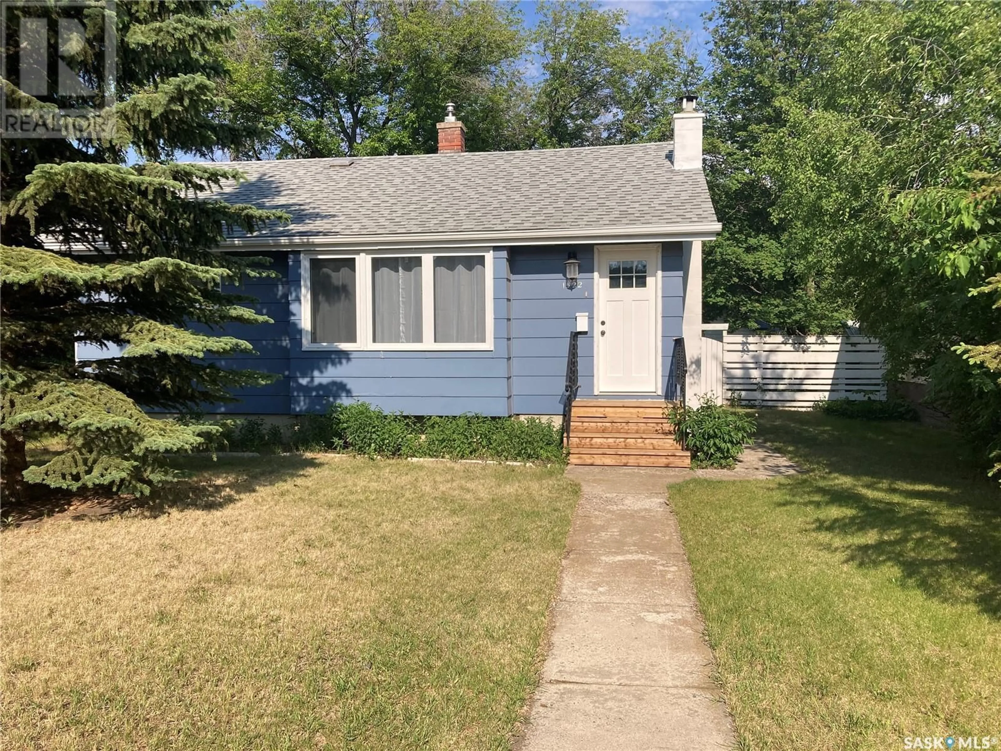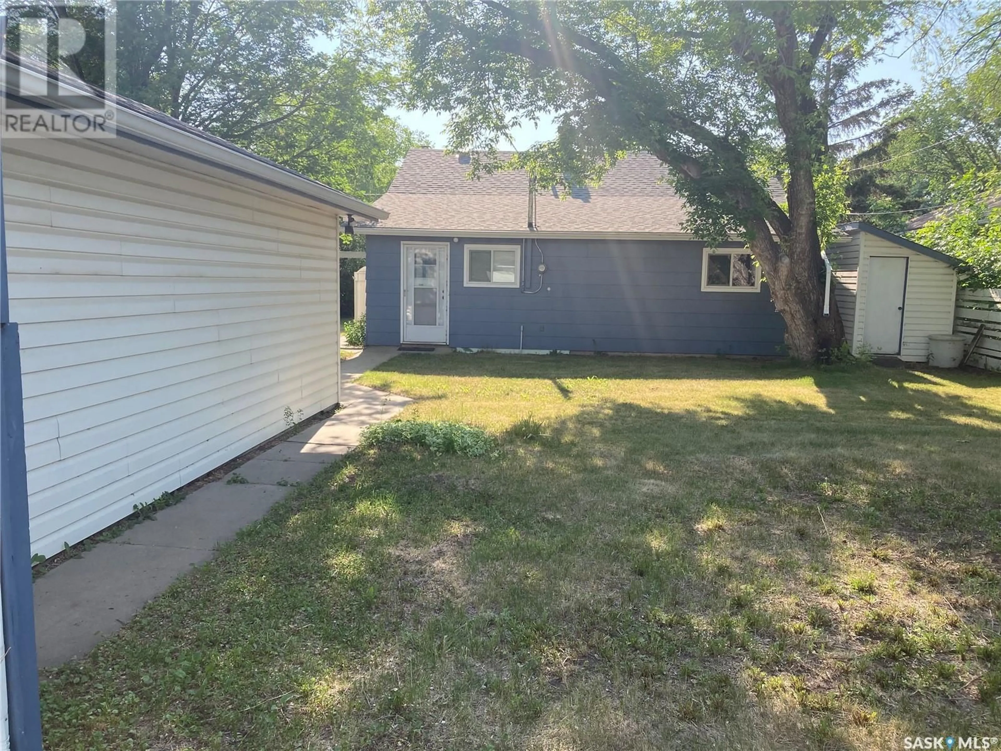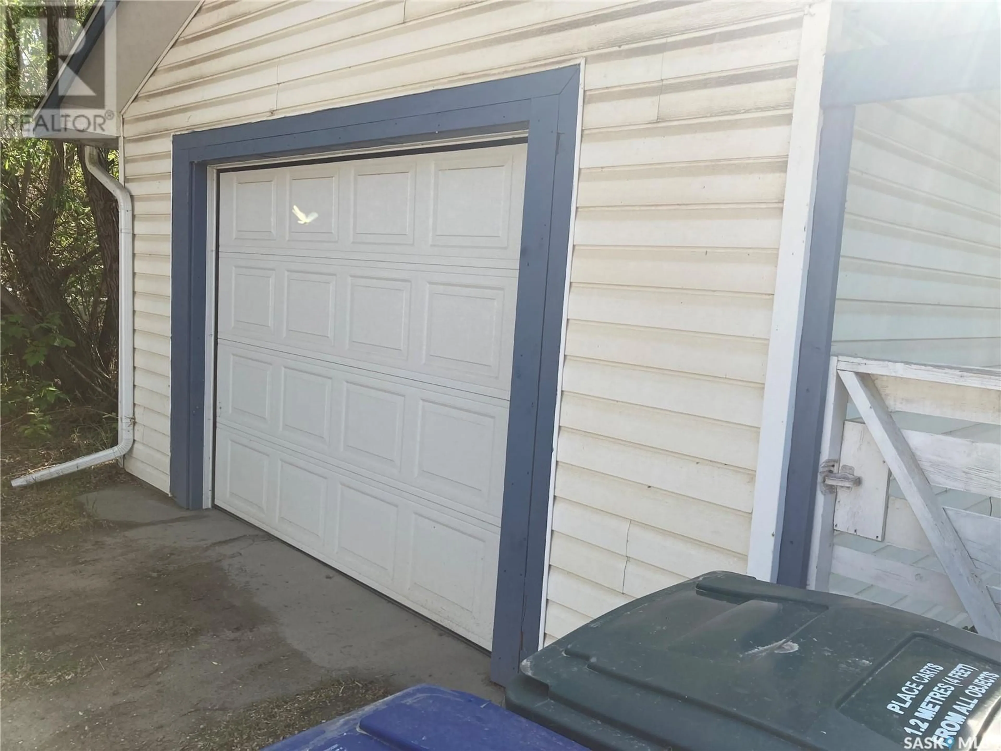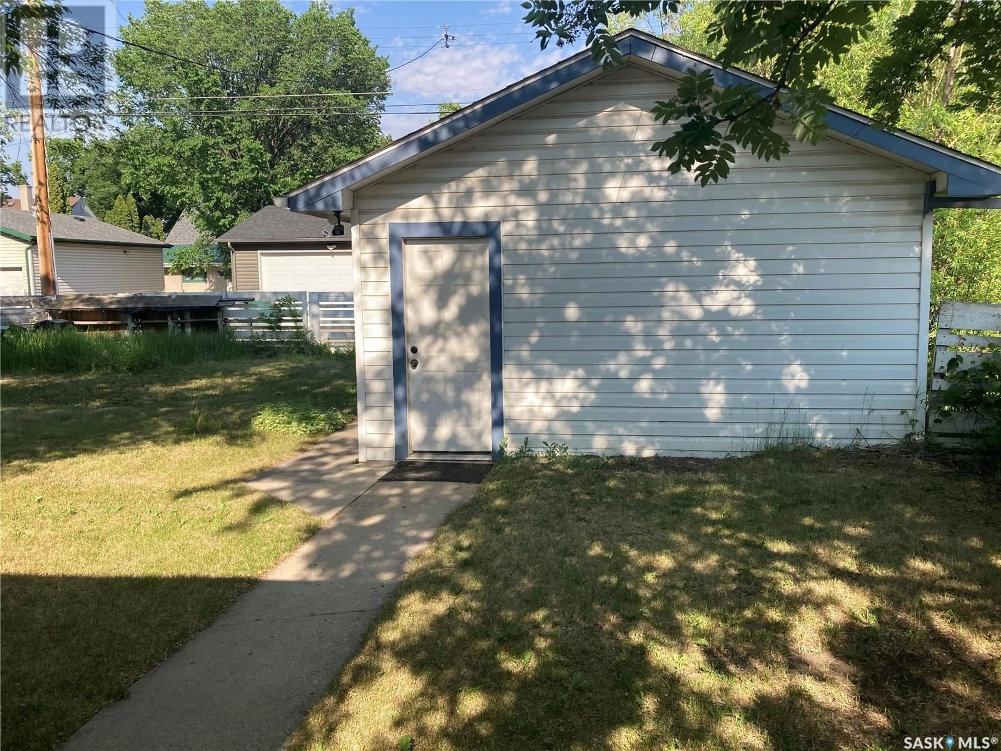1522 10TH AVENUE, Saskatoon, Saskatchewan S7K3A8
Contact us about this property
Highlights
Estimated ValueThis is the price Wahi expects this property to sell for.
The calculation is powered by our Instant Home Value Estimate, which uses current market and property price trends to estimate your home’s value with a 90% accuracy rate.Not available
Price/Sqft$349/sqft
Est. Mortgage$1,696/mo
Tax Amount (2024)$3,338/yr
Days On Market7 days
Description
Fantastic home in desired North Park. This 1129 sq ft bungalow is in move in condition. Features include 3 bedrooms , 1-4 piece , 1-3 piece bathroom,large eat in kitchen with all appliances included.The basement is fully developed with a large family room, bathroom, laundry and storage. There is a very nice sized living room with a large brand new picture window. The windows have all been replaced, as well as the front door, eves, shingles on house and garage, new OH garage door with opener. All newer flooring upstairs, newer hi eff furnace, new central air conditioning. The exterior of the home has been freshly painted,there is a large garden area, fenced yard, and a nice 15 X 26 garage with back alley access.washer and dryer included. Only 2nd owner of this well cared for property (id:39198)
Property Details
Interior
Features
Main level Floor
Kitchen
12 x 12Living room
4pc Bathroom
Bedroom
9 x 12Property History
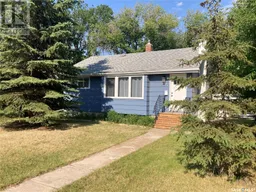 32
32
