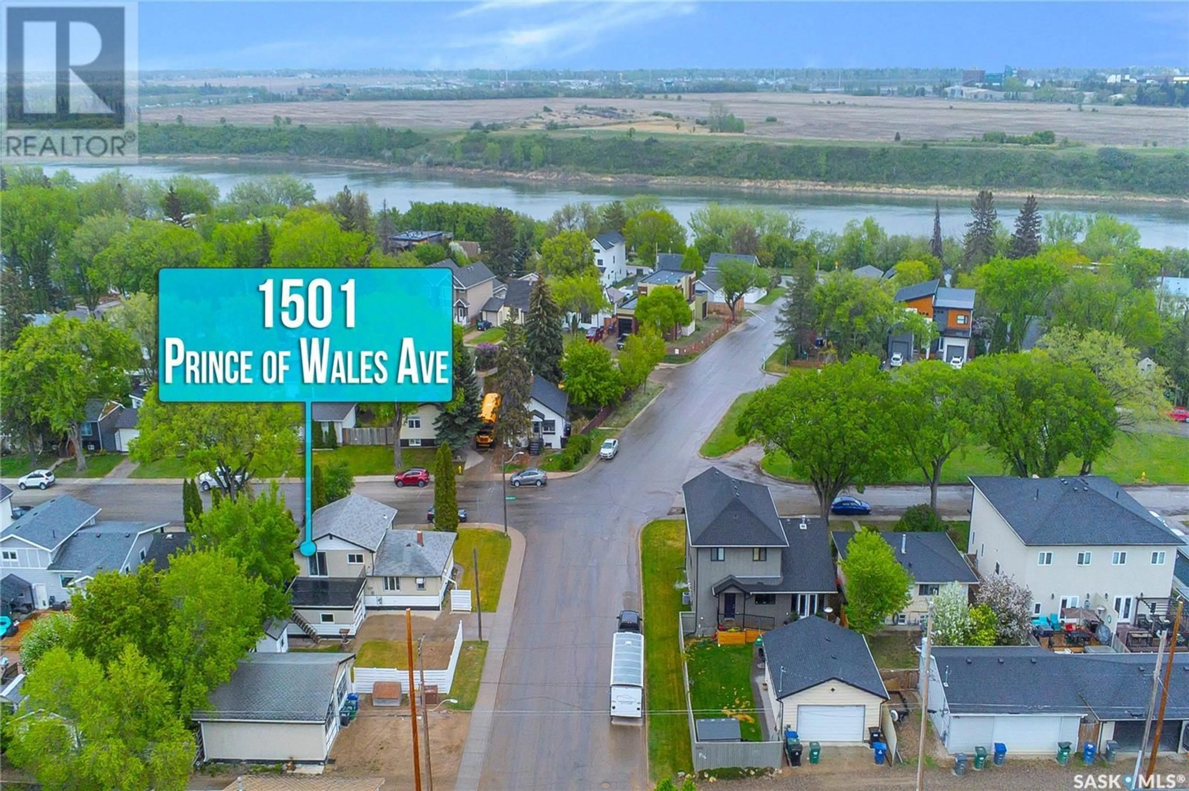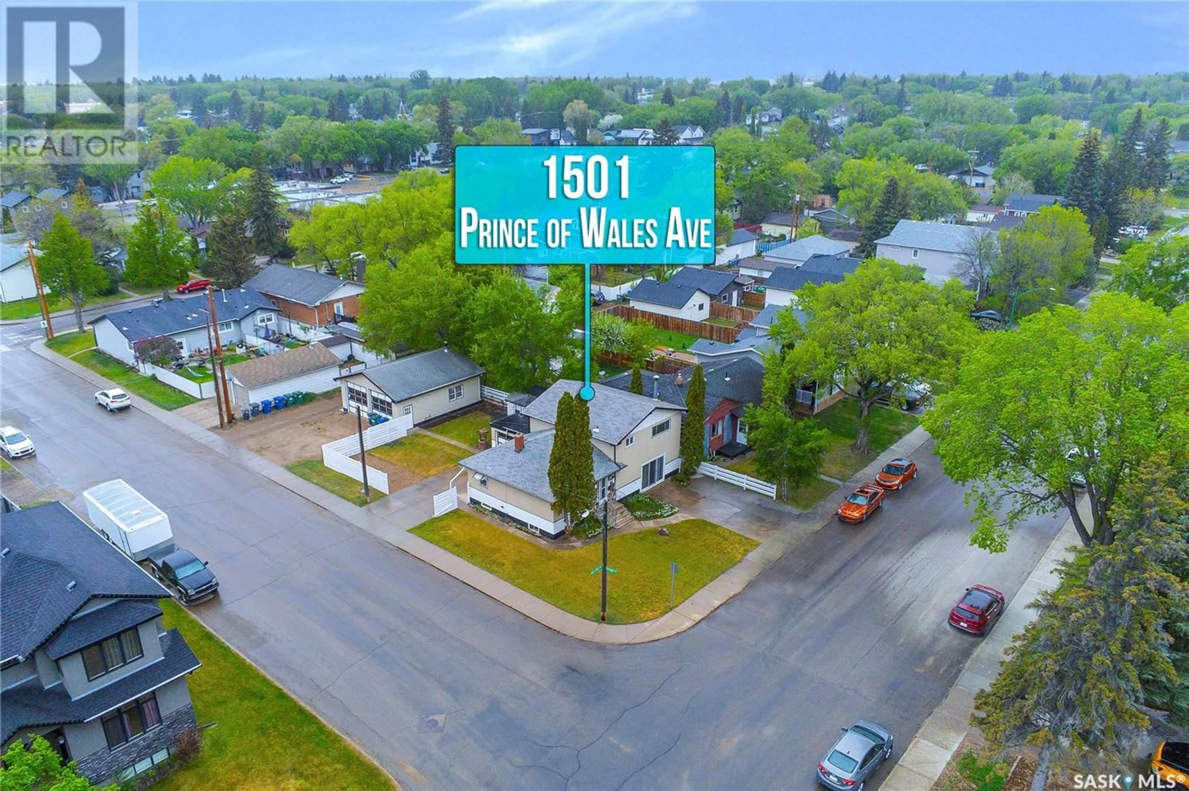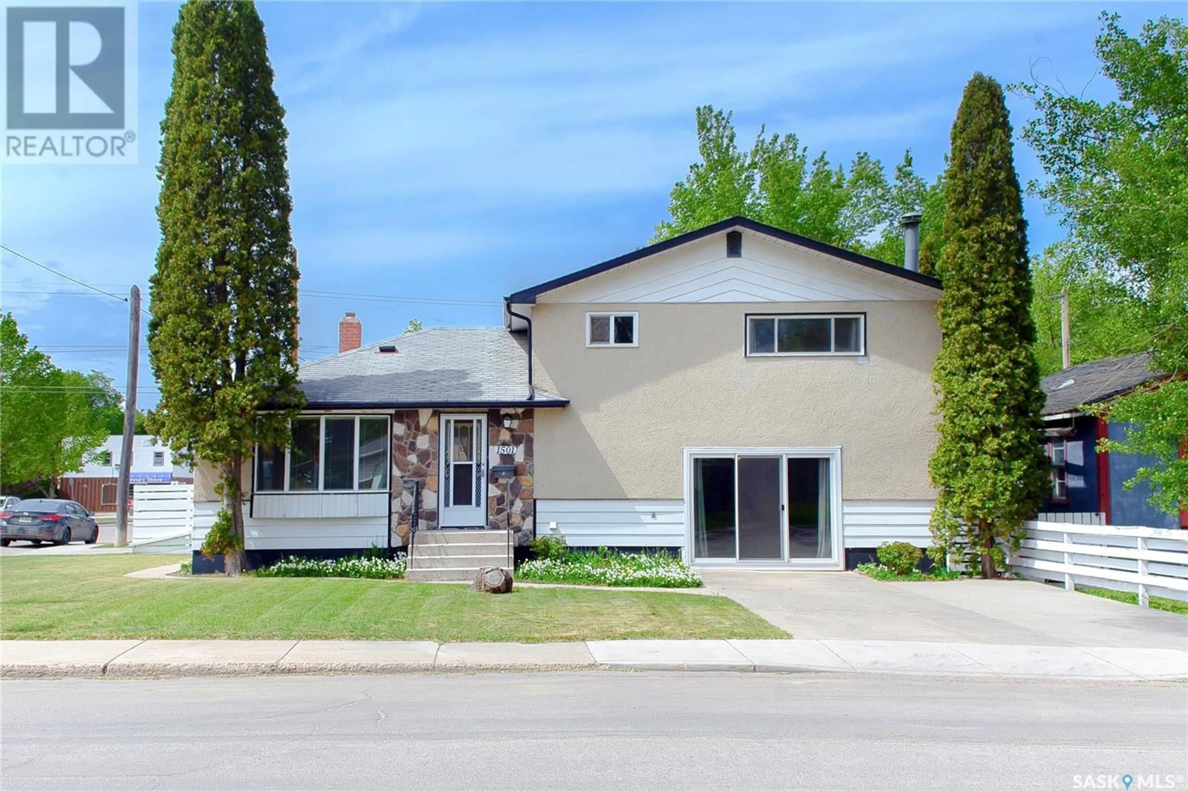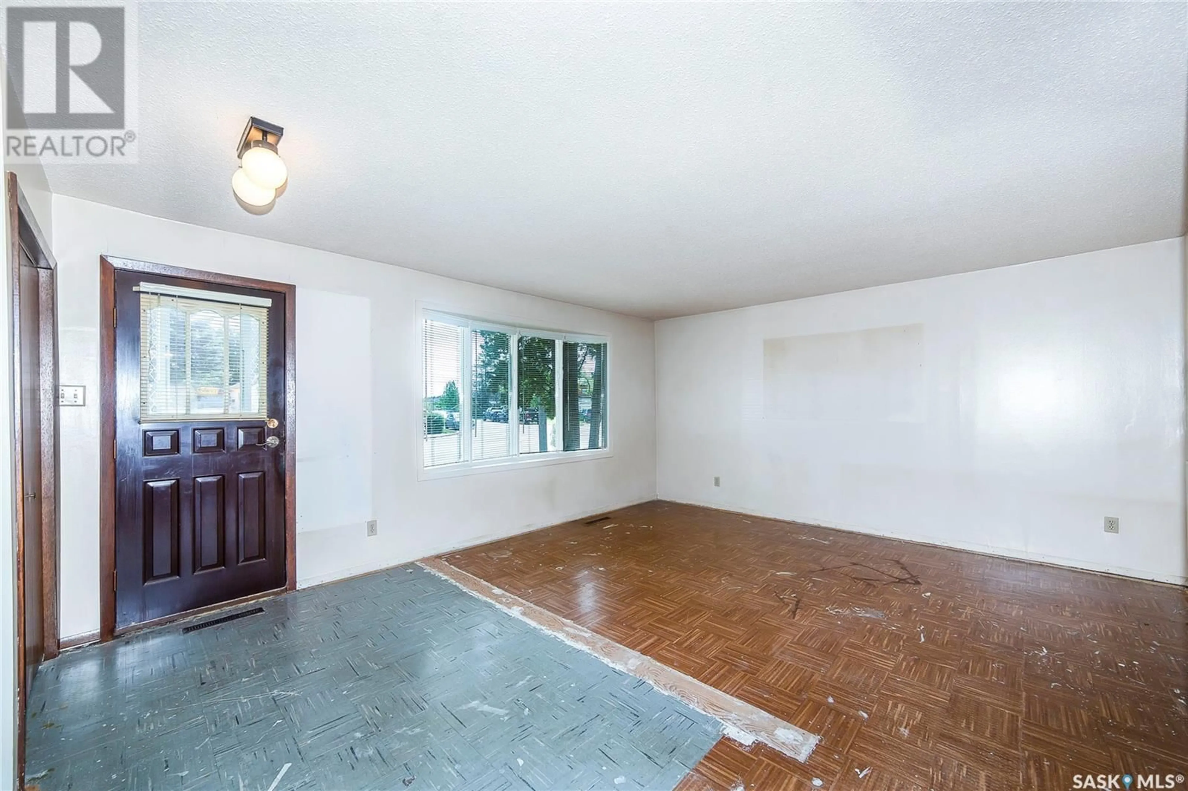1501 PRINCE OF WALES AVENUE, Saskatoon, Saskatchewan S7K3E1
Contact us about this property
Highlights
Estimated ValueThis is the price Wahi expects this property to sell for.
The calculation is powered by our Instant Home Value Estimate, which uses current market and property price trends to estimate your home’s value with a 90% accuracy rate.Not available
Price/Sqft$271/sqft
Est. Mortgage$2,061/mo
Tax Amount (2025)$4,723/yr
Days On Market31 days
Description
IF YOU'RE LOOKING FOR AN AWESOME LOCATION TO LIVE, THIS IS IT!!!!!!!!! Corner lot that is 58 feet wide by 125 feet deep and about 2 blocks from the Beautiful South Saskatchewan River!!!!!!! Nestled in the Community of North Park and very close to a public elementary school and Ecole St. Paul French Immersion school. For driving, it's easy access to Spadina Cres, Warman Road and close to the downtown core. This home has 3 bedrooms, 1 1/2 bathrooms and a large family room that could be turned into a studio/bachelor pad or mother in law suite. It is already equipped with a small kitchen, a wood burning fireplace and a separate entrance, too. The main kitchen and dining area are quite spacious and could accommodate a large group or family. One of the upstairs bedrooms has patio doors to a deck situated above the single attached garage. There is also a huge 26 foot by 30 foot shop with 10 foot high walls with a slight hip roof that peaks at 12 feet. it contains two 10 foot wide by 10 foot high overhead doors. I'm pretty sure you could fit 3 vehicles, if required. It's all insulated and has a furnace to help combat old man winter!!!!!! This yard with the two garages has approximately 10 spaces for vehicles and an RV spot, as well. A very Unique Property that would certainly be worth a look!!!!!! Great Place To Live!!!!!!!!!! (id:39198)
Property Details
Interior
Features
Main level Floor
Living room
17.2 x 14.1Kitchen
10.6 x 10Dining room
10.4 x 8.1Property History
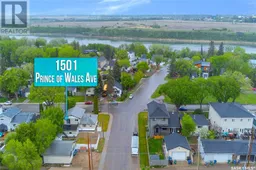 47
47
