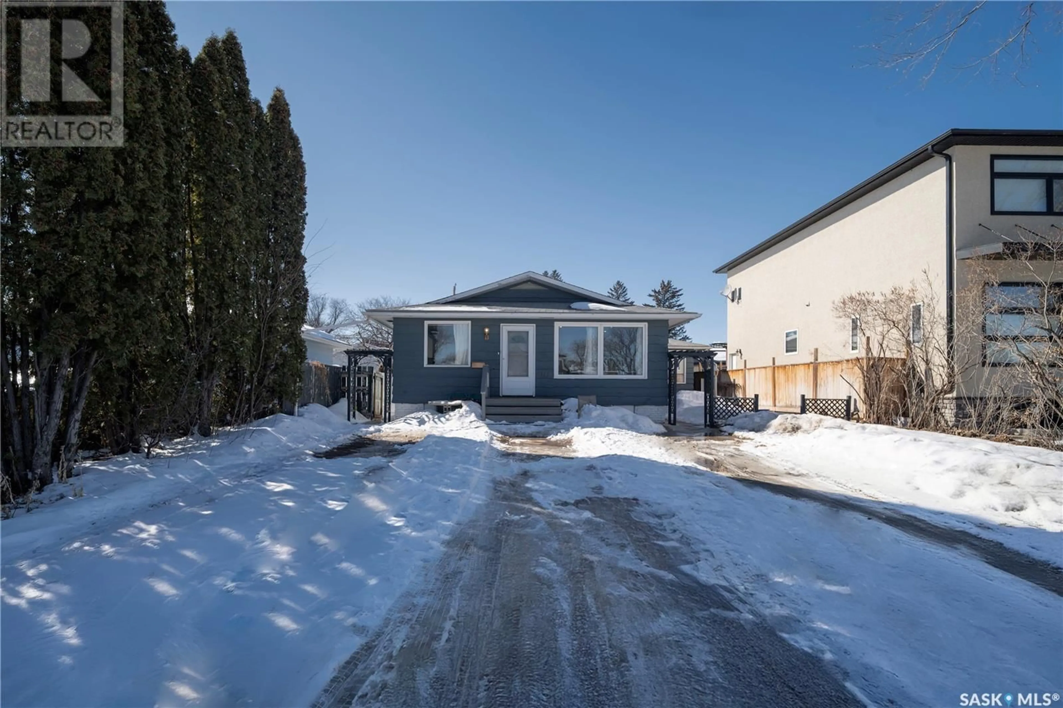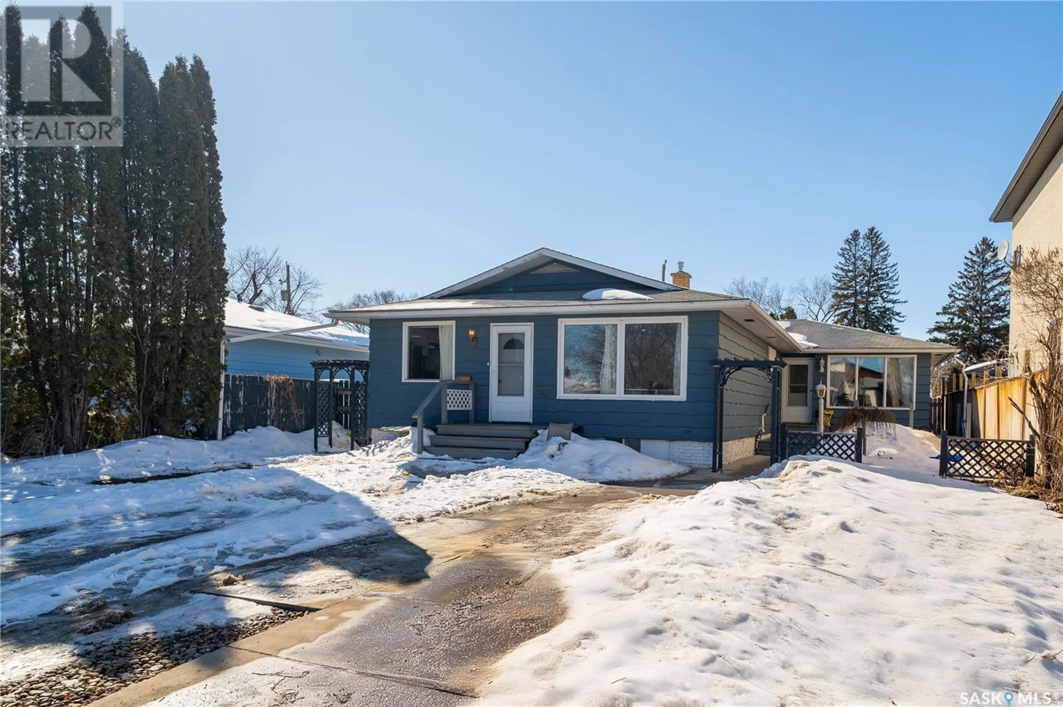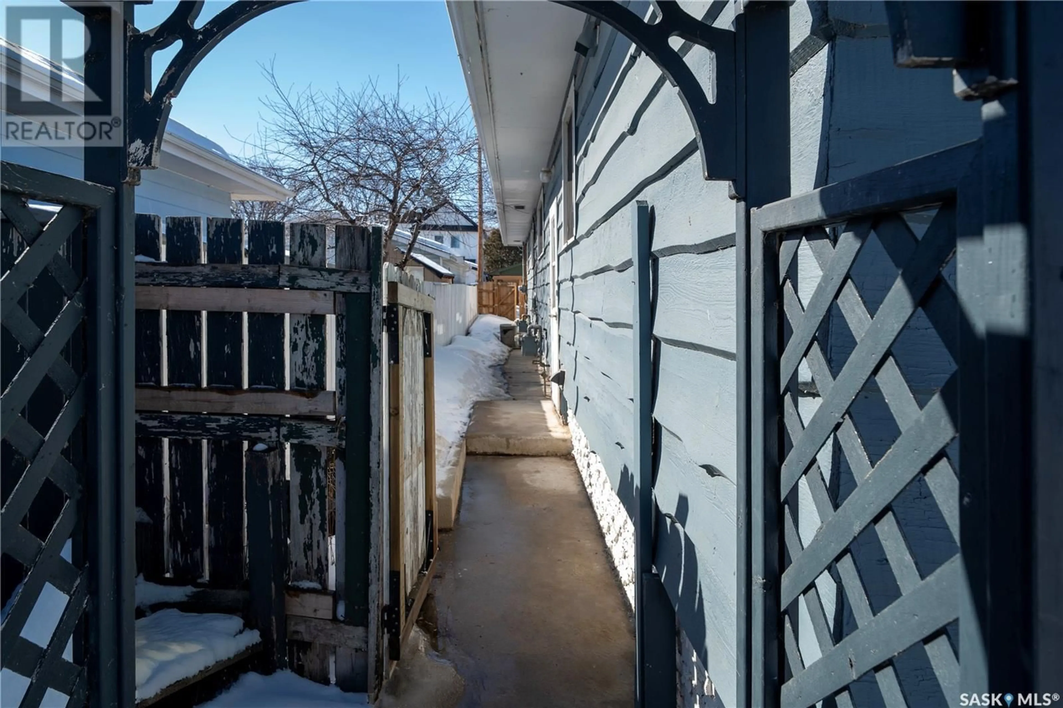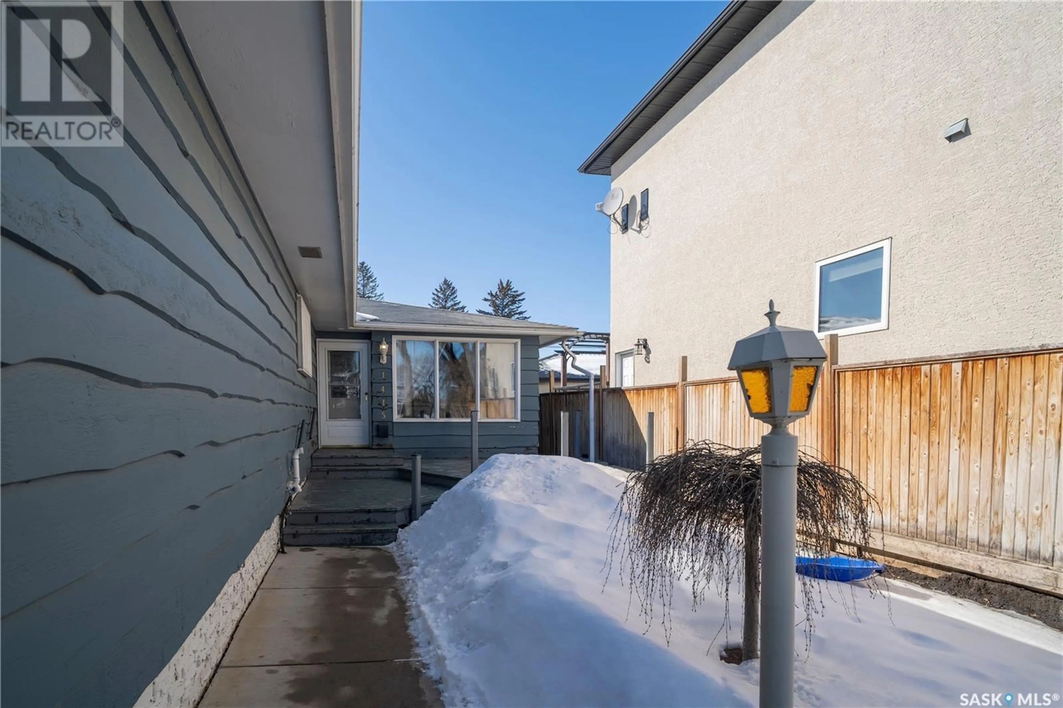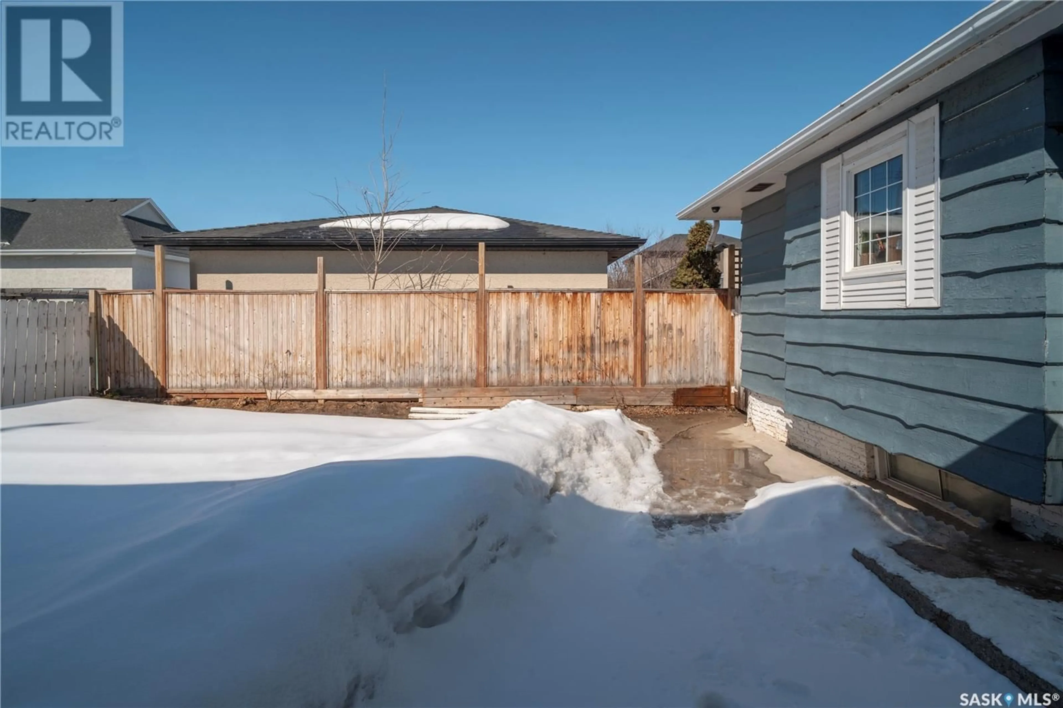1413-1415 PRINCE OF WALES AVENUE, Saskatoon, Saskatchewan S7K3C9
Contact us about this property
Highlights
Estimated valueThis is the price Wahi expects this property to sell for.
The calculation is powered by our Instant Home Value Estimate, which uses current market and property price trends to estimate your home’s value with a 90% accuracy rate.Not available
Price/Sqft$354/sqft
Monthly cost
Open Calculator
Description
An Amazing Investment opportunity for generating additional Income/positive cash flow or a Perfect Home for someone looking to Live on one side of the property with Family and rent the other side to generate some Additional Income ! All Units have been EXTENSIVELY RENOVATED. The First Unit Boasts of 2 Generous Size Bedrooms with an Enormous Living Room,Laundry & a Large Kitchen. This Main Floor also encompasses a 4-piece Bath. The Basement for this Unit comes with 2 Additional Bedrooms with another 4-piece Bath, Living Room and Kitchen, Laundry with Separate Entrance. The Second Unit presents to you - 3 Bedrooms on the Main floor with a 4-piece Bath with the Master Bedroom Having a 2-piece Ensuite, a Living Room & Large Kitchen with Modern finishes and Tiled Flooring with Separate Laundry & Separate Entrance. The Basement of this Unit Offers 2 Bedrooms, Kitchen, Living Room & a 4-piece Bath, Laundry including separate entrance. Falling Under R2 Zoning - This Oversized Lot offers a total of 6258 Sq.ft. Lot Area ready for someone with creativity to Build an additional residence in the remainder of the space to further generate Additional Revenue. The Front and Backyard is Fully Landscaped and the Front Driveway can easily accommodate up to 6 Cars in addition to the 1 Car Detached Garage. RiverSide Retreat since situated just a block away from Saskatchewan River, University of Saskatchewan & Meewasin Trail & also situated right across the Park, Close to School, City Hospital - this property awaits it's New Owners or Someone to Call it Home. Some Tenants are willing to stay. Unit 1413 Generates - $1,580+Utilities from Upstairs & $1,400+Utilities from Basement. Unit 1415 Generates - $2,050+Utilities from Upstairs & $1,300+Utilities from Basement.Call your Favourite Realtor Today to book a Viewing. (id:39198)
Property Details
Interior
Features
Main level Floor
Bedroom
12'3" x 11'3"4pc Bathroom
4pc Bathroom
Bedroom
13'6" x 8'11"Property History
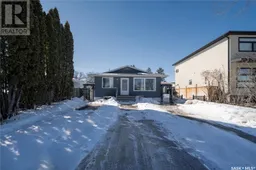 42
42
