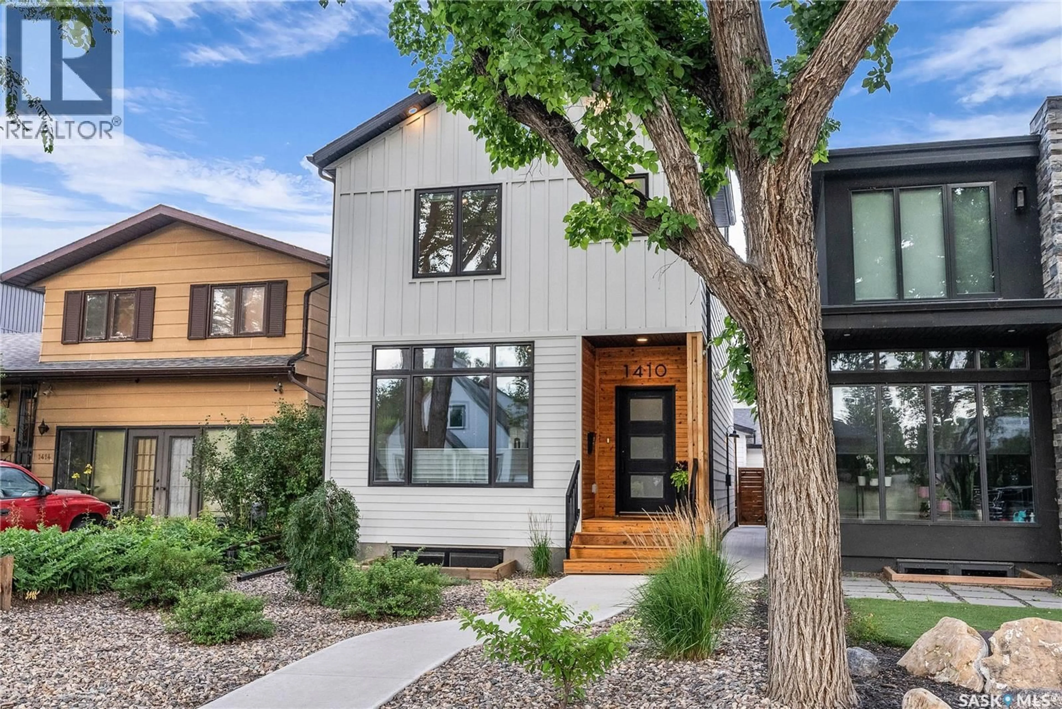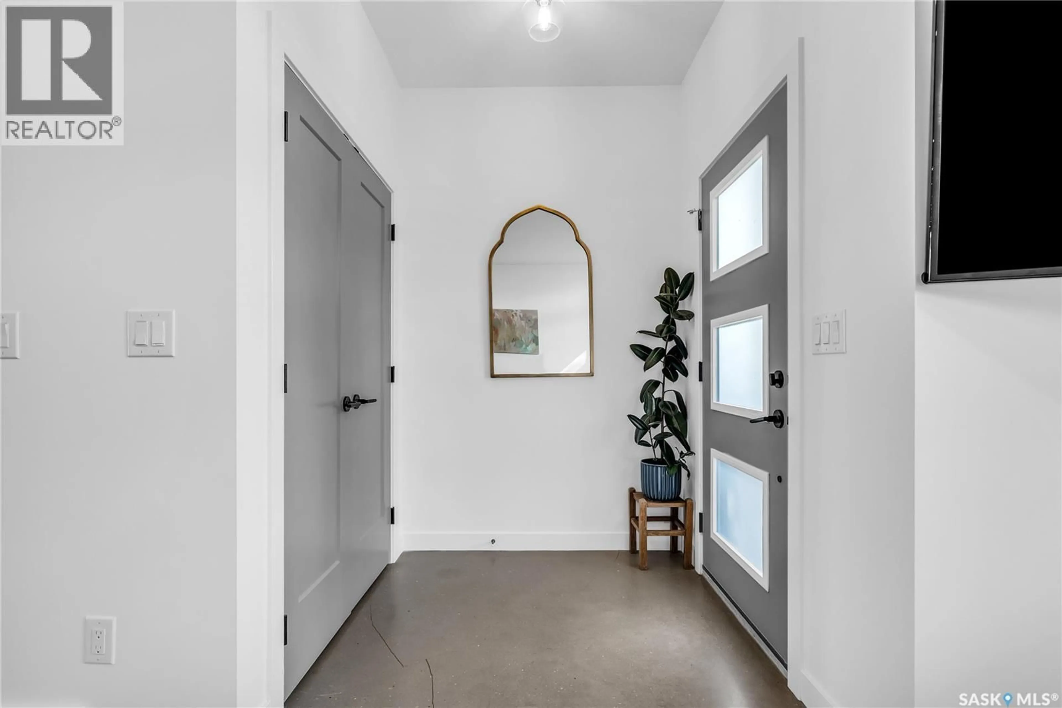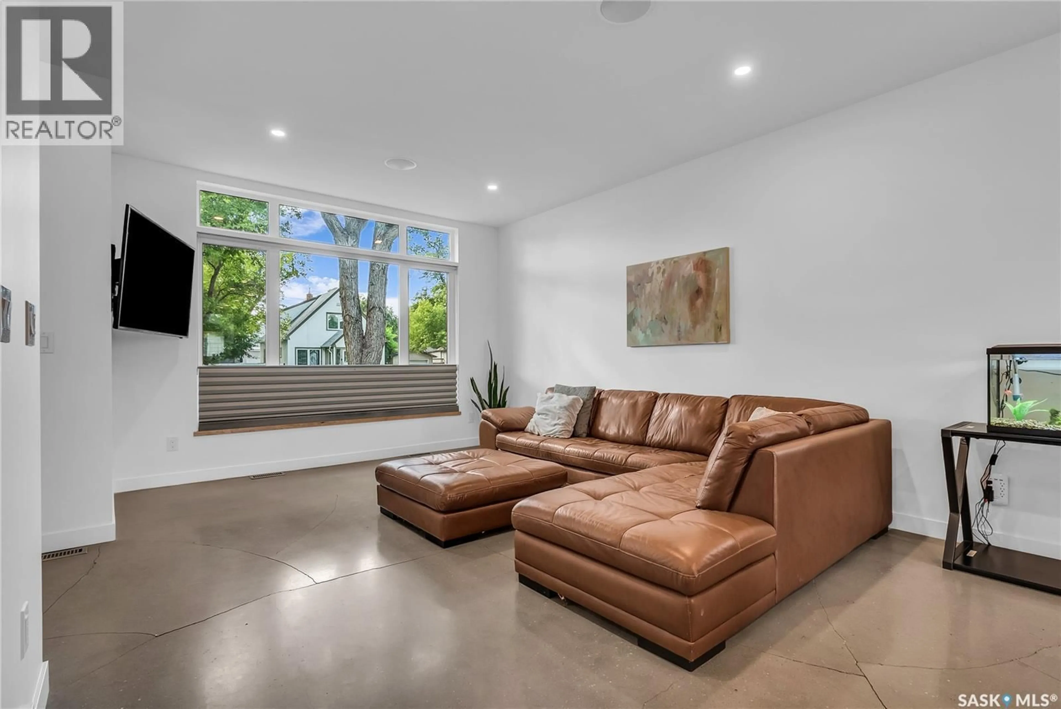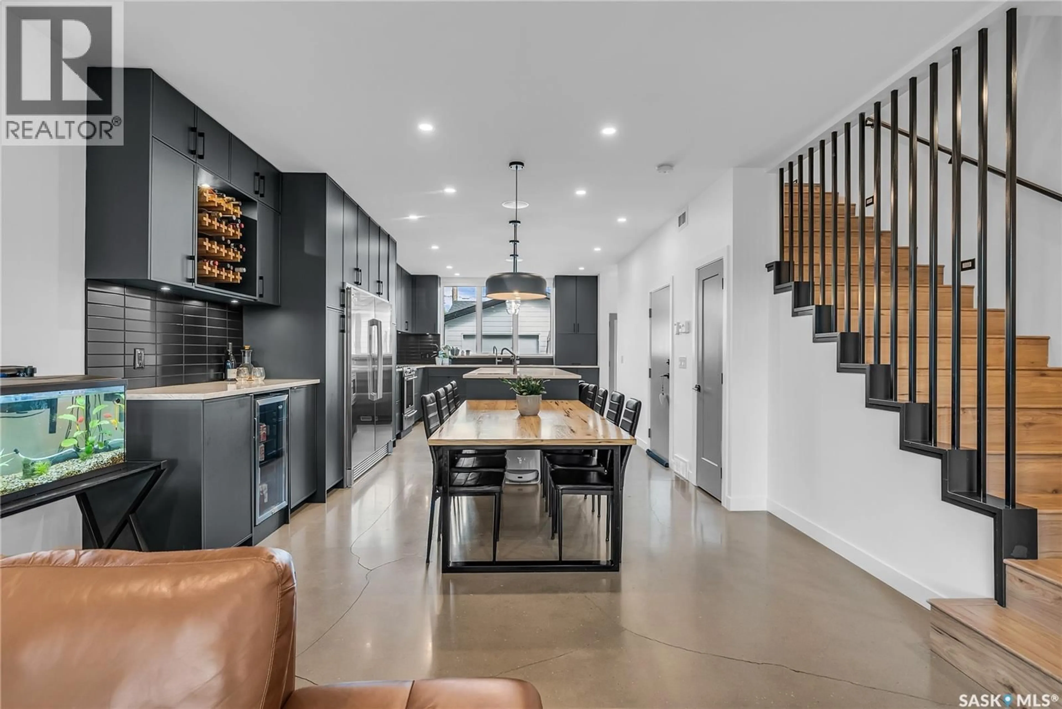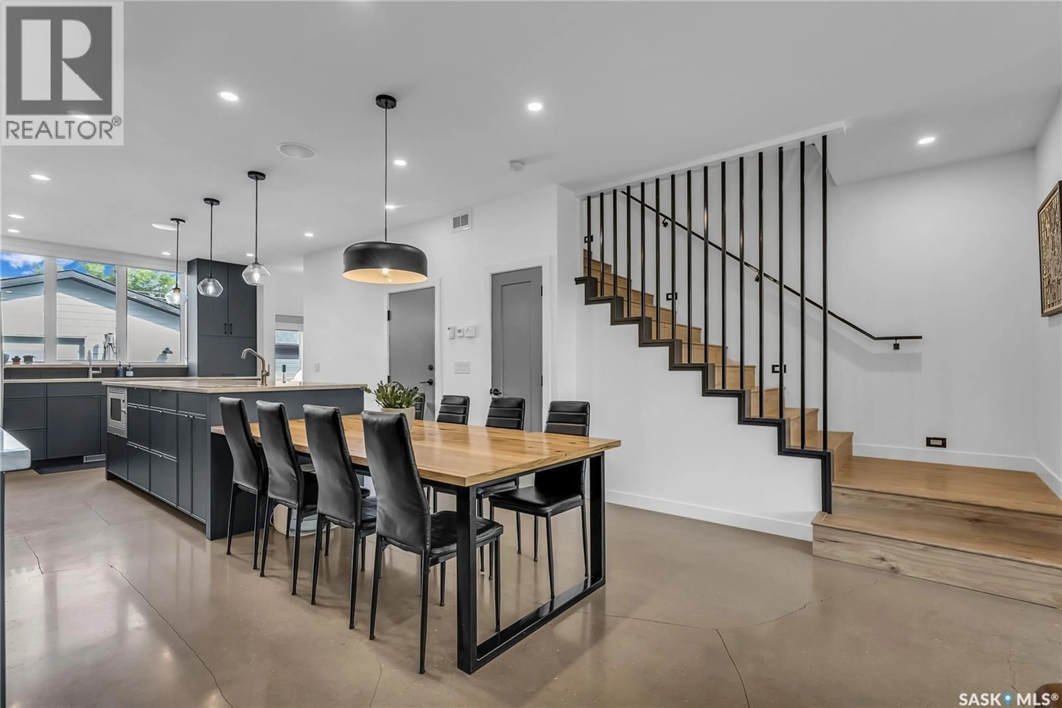1410 ALEXANDRA AVENUE, Saskatoon, Saskatchewan S7K3B9
Contact us about this property
Highlights
Estimated valueThis is the price Wahi expects this property to sell for.
The calculation is powered by our Instant Home Value Estimate, which uses current market and property price trends to estimate your home’s value with a 90% accuracy rate.Not available
Price/Sqft$469/sqft
Monthly cost
Open Calculator
Description
Striking design meets everyday luxury in this one-of-a-kind North Park infill w/ legal suite, located steps from the river and downtown. This 1704 sq ft 2-storey stuns from the moment you walk in—heated, polished concrete floors run throughout the entire home, setting the tone for the custom craftsmanship that follows. The main floor offers a spacious living area and an impressive chef’s kitchen featuring quartzite counters, Brizo faucets, a pot filler, veggie sink, built-in Electrolux fridge/freezer, appliance garage, full-extension drawers, and a custom dining table built right in. A sleek 2-piece bath and access to the private yard complete the main level. Upstairs, you’ll find two bright bedrooms, a stylish full bathroom, and a show-stopping primary suite with a luxe 4-piece ensuite boasting dual shower heads and body sprays. The rooftop patio takes it to the next level with a built-in wet bar, quartzite counters, marine-grade cabinetry, mini fridge, built-in speakers, TV wiring, and a hot tub with stunning city views—designed for the ultimate hang-out. The 2-bedroom, 1-bath legal suite features high-end finishes and a private entrance, offering excellent income potential. Outside, the zero-maintenance yard leads to a 22 x 30 vaulted garage with hot/cold water, in-floor heat, and even a heated concrete walkway connecting to the home. There are simply too many features to list—this home must be seen to be fully appreciated. (id:39198)
Property Details
Interior
Features
Main level Floor
Kitchen
14 x 12.1Living room
16.6 x 13.2Dining room
12.2 x 13.82pc Bathroom
Property History
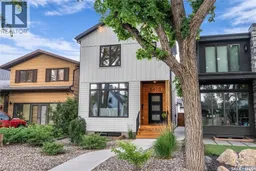 48
48
