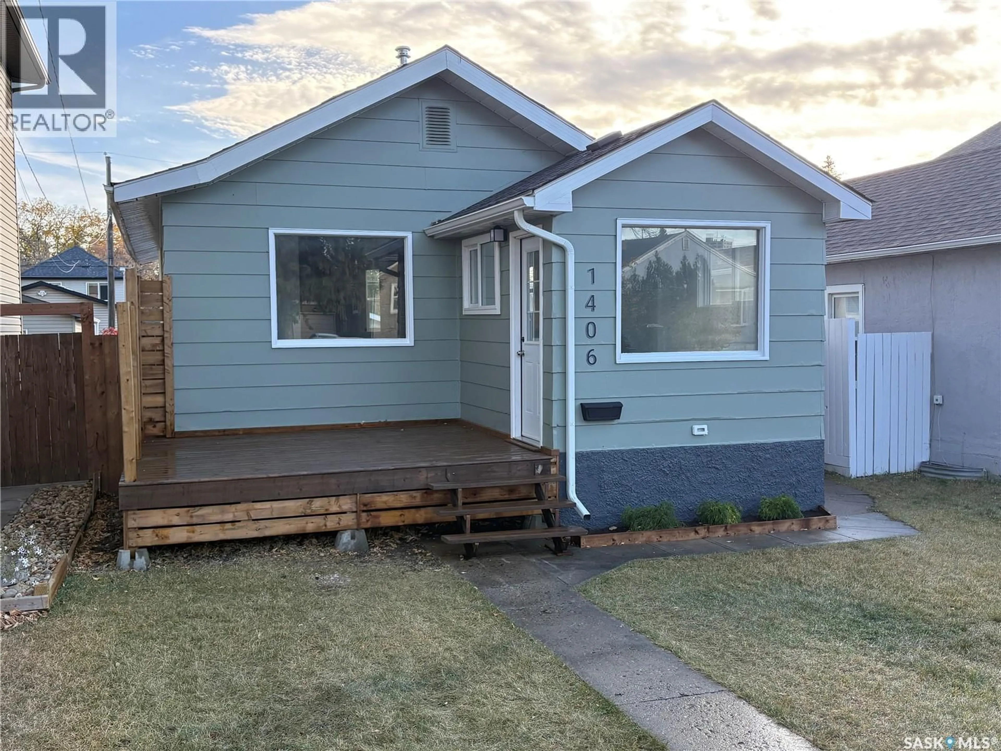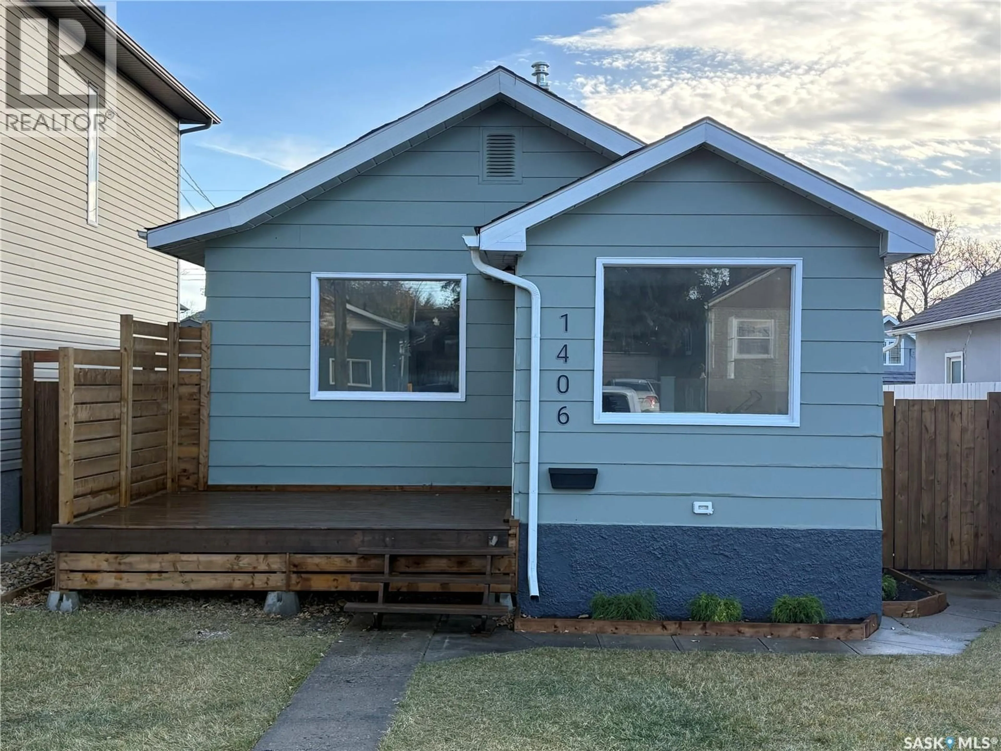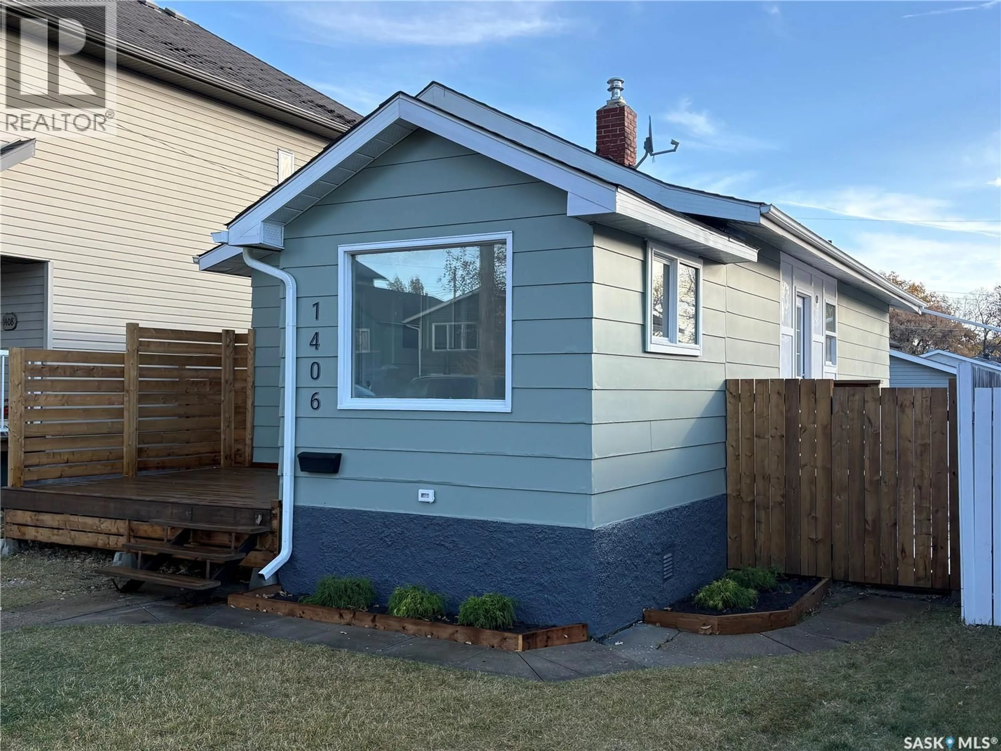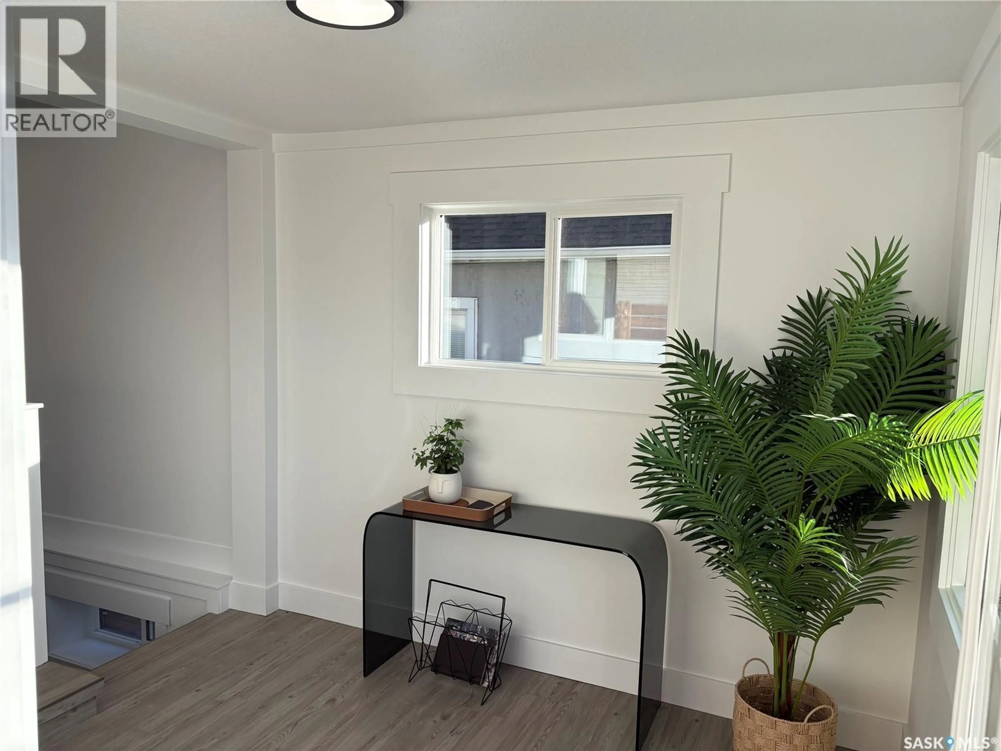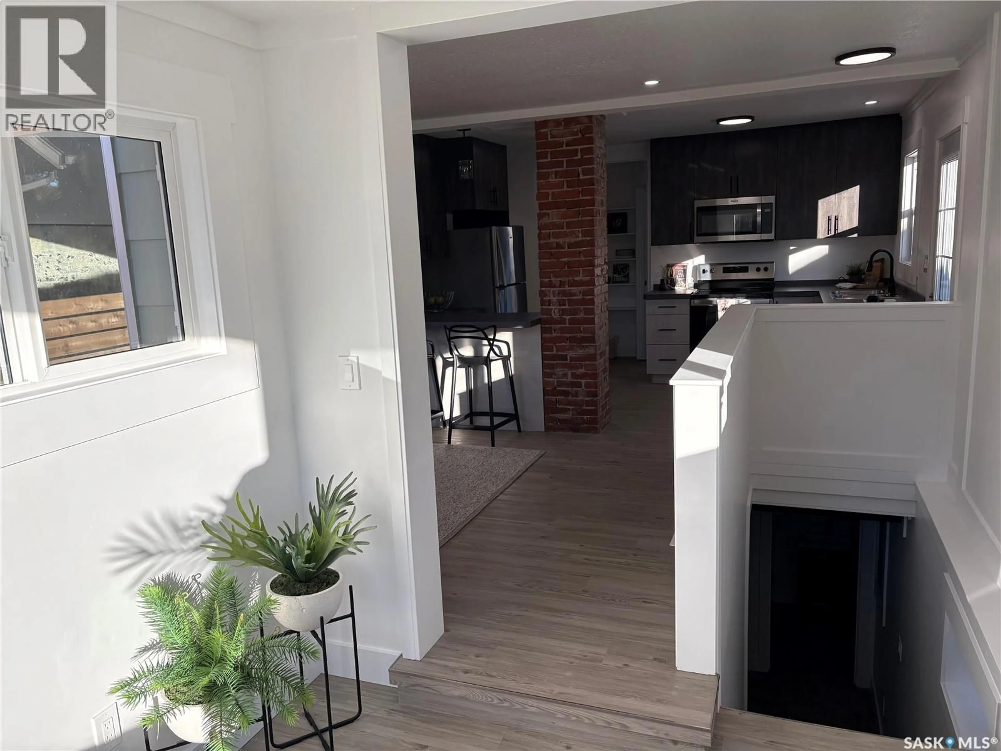1406 6TH AVENUE, Saskatoon, Saskatchewan S7K2T8
Contact us about this property
Highlights
Estimated valueThis is the price Wahi expects this property to sell for.
The calculation is powered by our Instant Home Value Estimate, which uses current market and property price trends to estimate your home’s value with a 90% accuracy rate.Not available
Price/Sqft$512/sqft
Monthly cost
Open Calculator
Description
SHOWS DYNAMITE - IMMEDIATE POSSESSION. Absolute gem completely renovated bungalow that has 3 bedrooms, 2 baths, and great brand new double garage. This property has new LVT flooring, paint, extensive trim work, PVC windows, new doors, LED lighting, custom full height kitchen cabinets with peninsula, new stainless appliances, 2 large bedrooms, and real nice 4pc bath. Downstairs has a great super bright family room with awesome windows, another bedroom, laundry room and bath. New carpets, paint, & trim there as well. The ceiling is open concept design. The furnace and water heater have also been upgraded, and all new plumbing throughout. The exterior has fresh paint, new shingles/eavestrough, new treated wrap around deck , 22X20 garage, and a huge yard that has been prof landscaped. Even an 8x10 shed with light & power. The yard is totally contained for pets and kids. The location is super for quick access etc. Fantastic property, and possession can be immediately. Super opportunity for first time buyers, move in and enjoy ! Form 917 in effect, offers to be presented Monday Oct 27th @ 3pm, please leave offers open until 6pm. OPEN HOUSE SATURDAY OCT 25/ SUNDAY OCT 26 - 2-4 PM. As per the Seller’s direction, all offers will be presented on 10/27/2025 3:00PM. (id:39198)
Property Details
Interior
Features
Main level Floor
Foyer
8.8 x 9.6Living room
9.1 x 15.8Kitchen
11 x 13.94pc Bathroom
5.3 x 8.9Property History
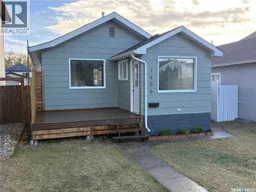 30
30
