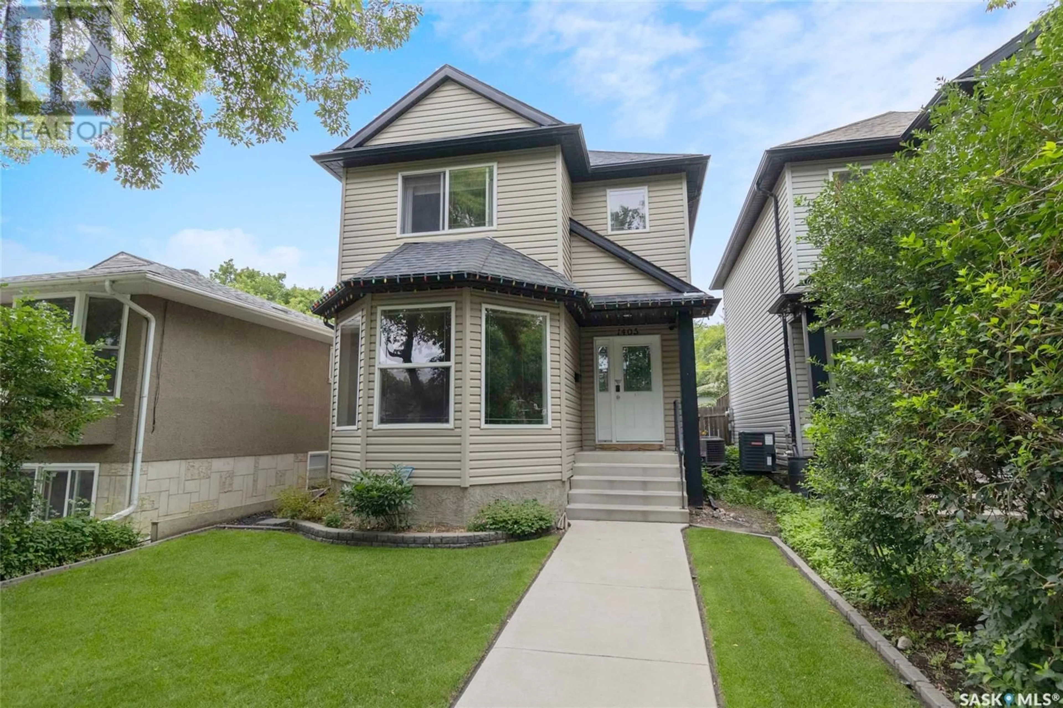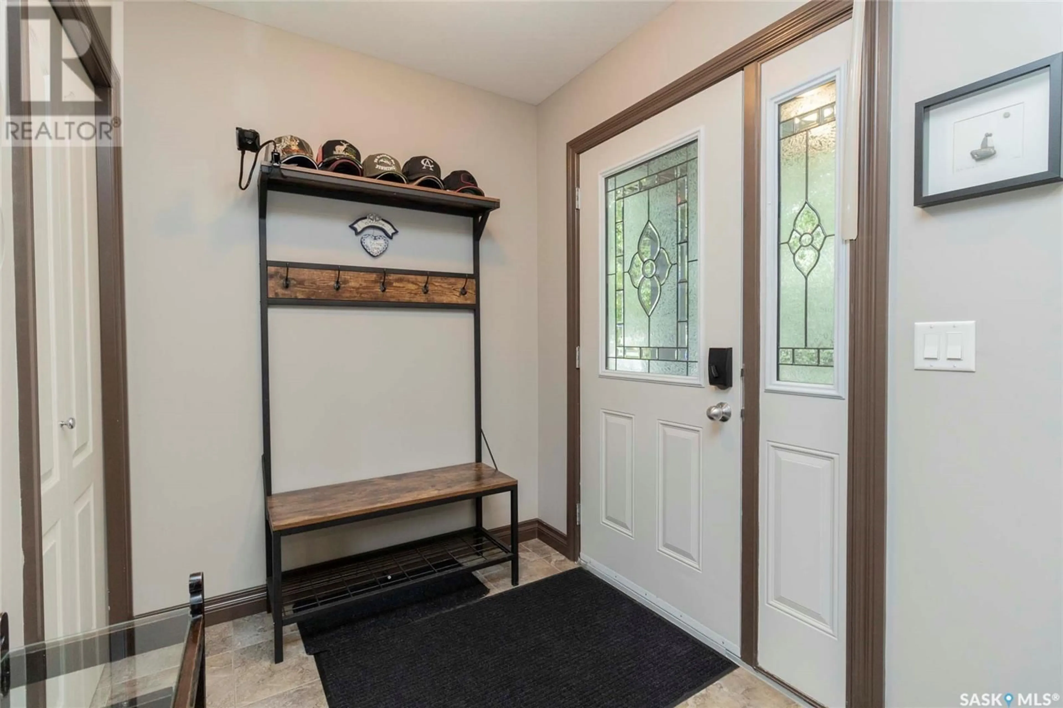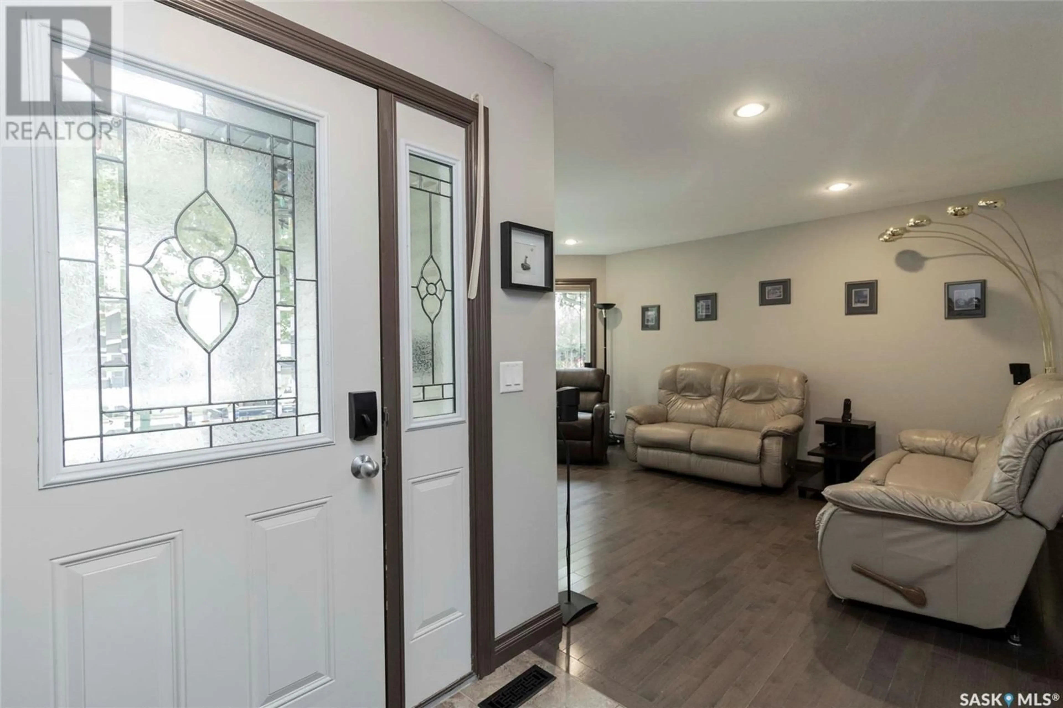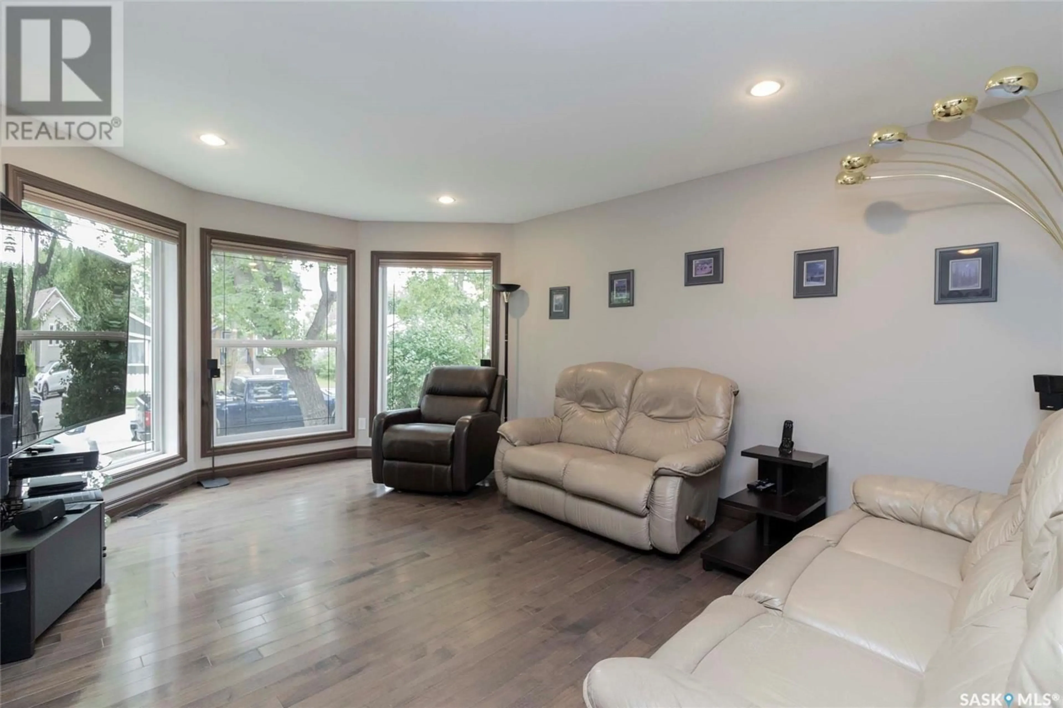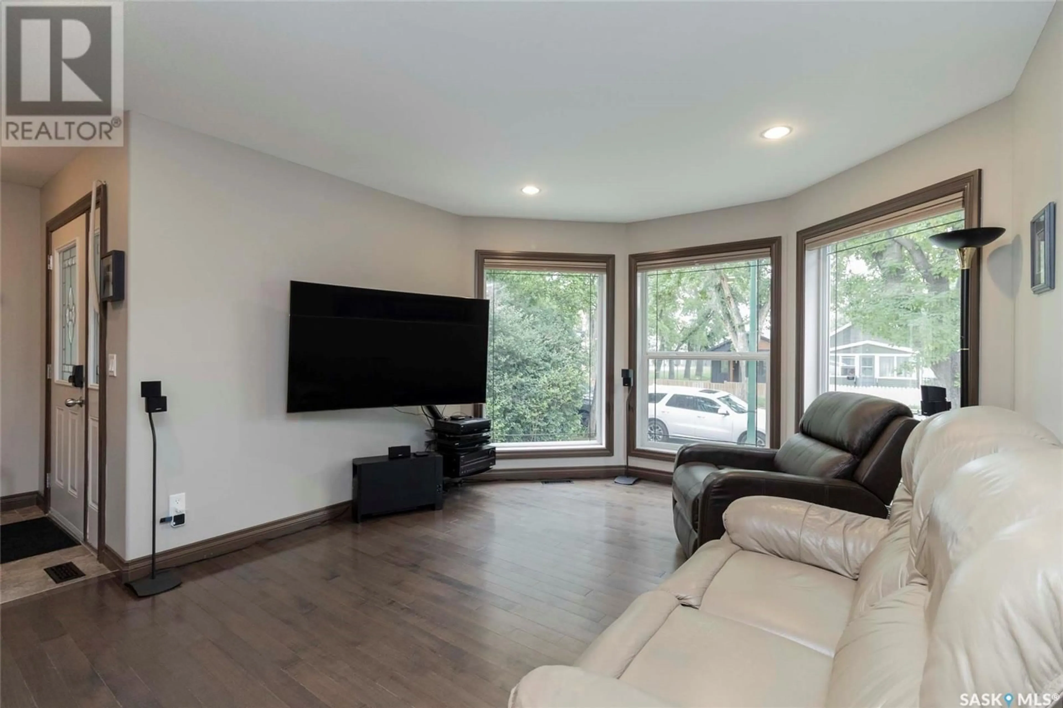1405 7TH AVENUE, Saskatoon, Saskatchewan S7K2W3
Contact us about this property
Highlights
Estimated valueThis is the price Wahi expects this property to sell for.
The calculation is powered by our Instant Home Value Estimate, which uses current market and property price trends to estimate your home’s value with a 90% accuracy rate.Not available
Price/Sqft$327/sqft
Monthly cost
Open Calculator
Description
Welcome to 1405 7th Avenue, a charming two-storey home in the heart of North Park—one of Saskatoon's most desirable neighbourhoods. Ideally situated across from a park and with close proximity to schools, the Meewasin river trails, downtown, and local favourites like City Perk Café, this home offers a great location with a strong sense of community. Inside, you’ll find a bright, open-concept main floor designed for family living and entertaining. The living room features engineered hardwood flooring and a large bay window that fills the space with natural light. The spacious kitchen includes ample cabinetry, an island with seating, and a pantry, while the adjacent dining area offers easy access to the backyard. Upstairs, there are three bedrooms and two bathrooms, including a spacious primary suite with vaulted ceilings, a walk-in closet, and a 4-piece ensuite. The basement has a separate side entrance, is roughed-in for a bathroom & laundry, and is partially framed & insulated. It awaits your future development.. Outside, enjoy a large deck with a natural gas BBQ hookup, a fully fenced yard with plenty of green space. The oversized double detached garage is a standout feature, offering 10-foot ceilings, drive-through access, 220V power, and electric boiler in-floor heating. This well-maintained home combines comfort, functionality, and convenience in a prime location. Don’t miss the opportunity to make it yours—contact your favourite Realtor to book a private showing today! (id:39198)
Property Details
Interior
Features
Main level Floor
Living room
12'4 x 17'Kitchen
14' x 11'1Dining room
9'10 x 10'6Laundry room
Property History
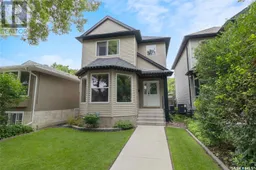 50
50
