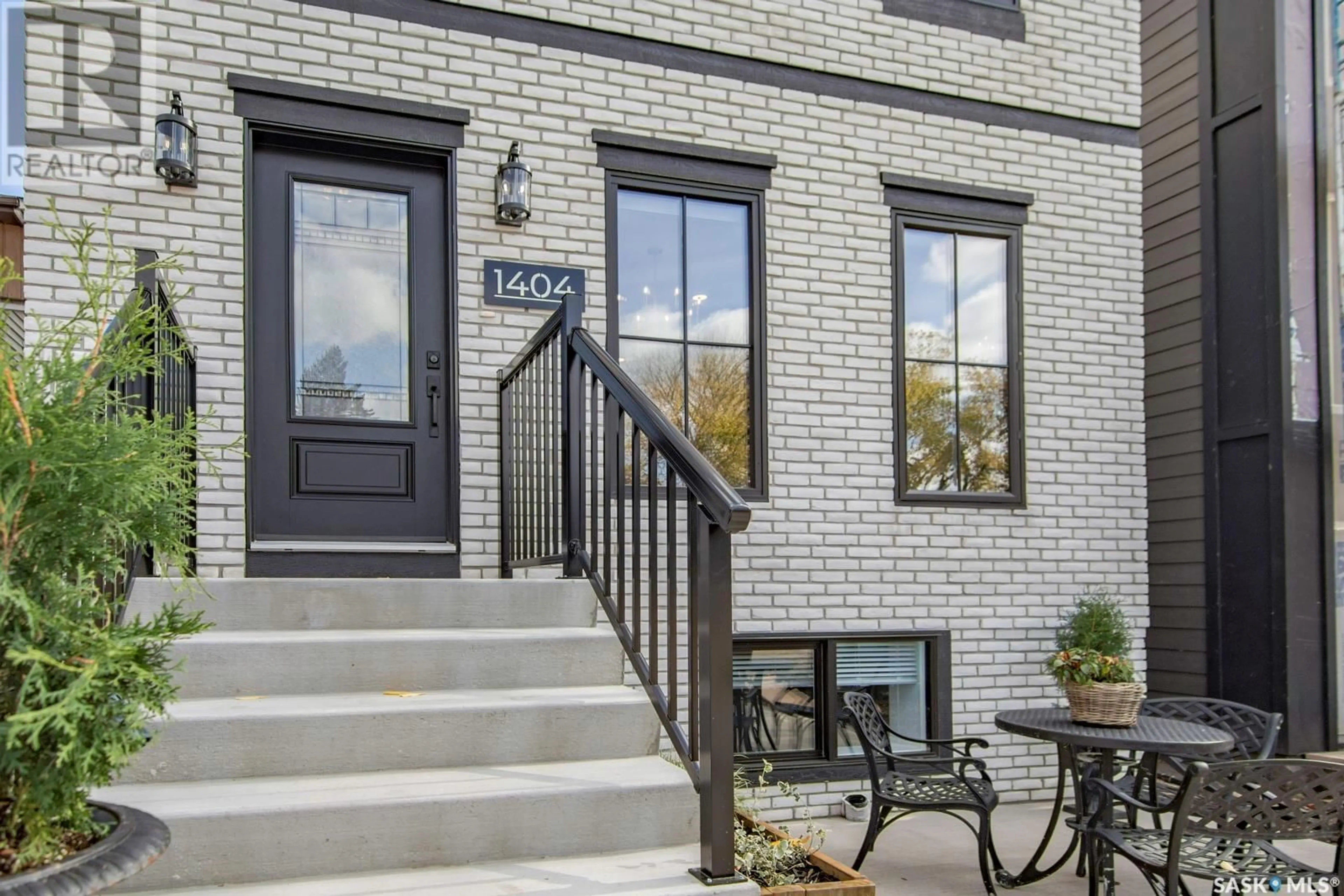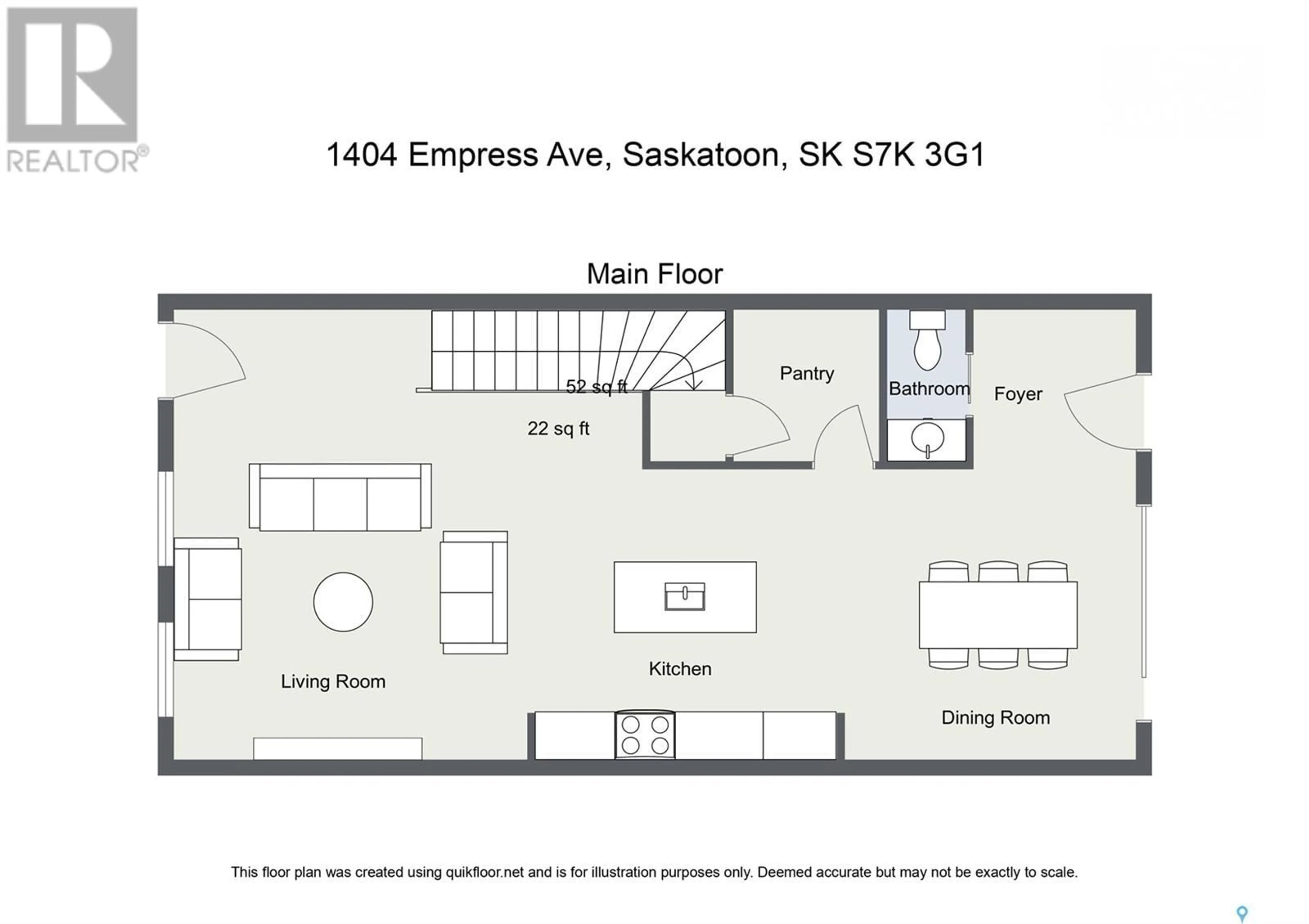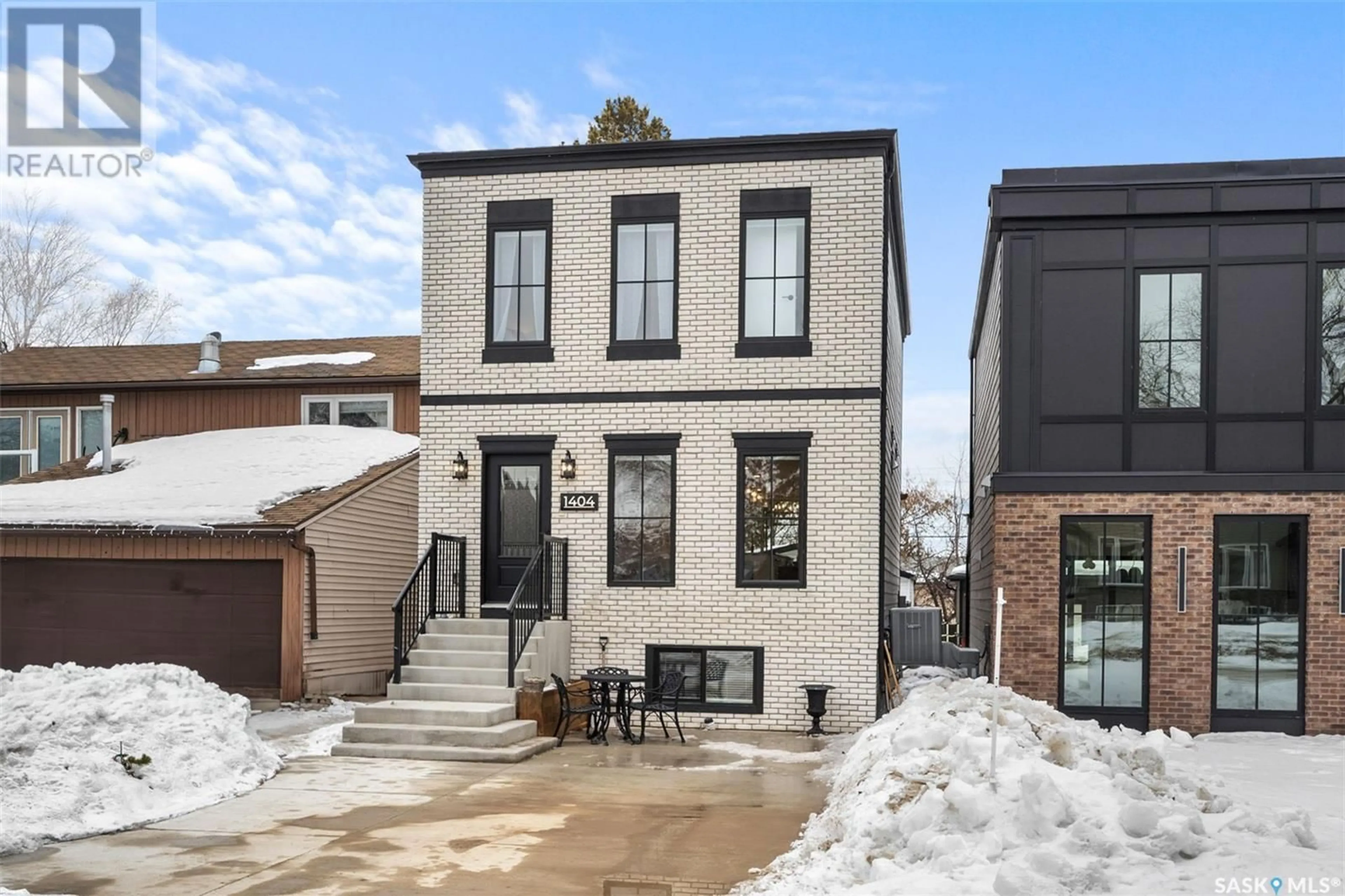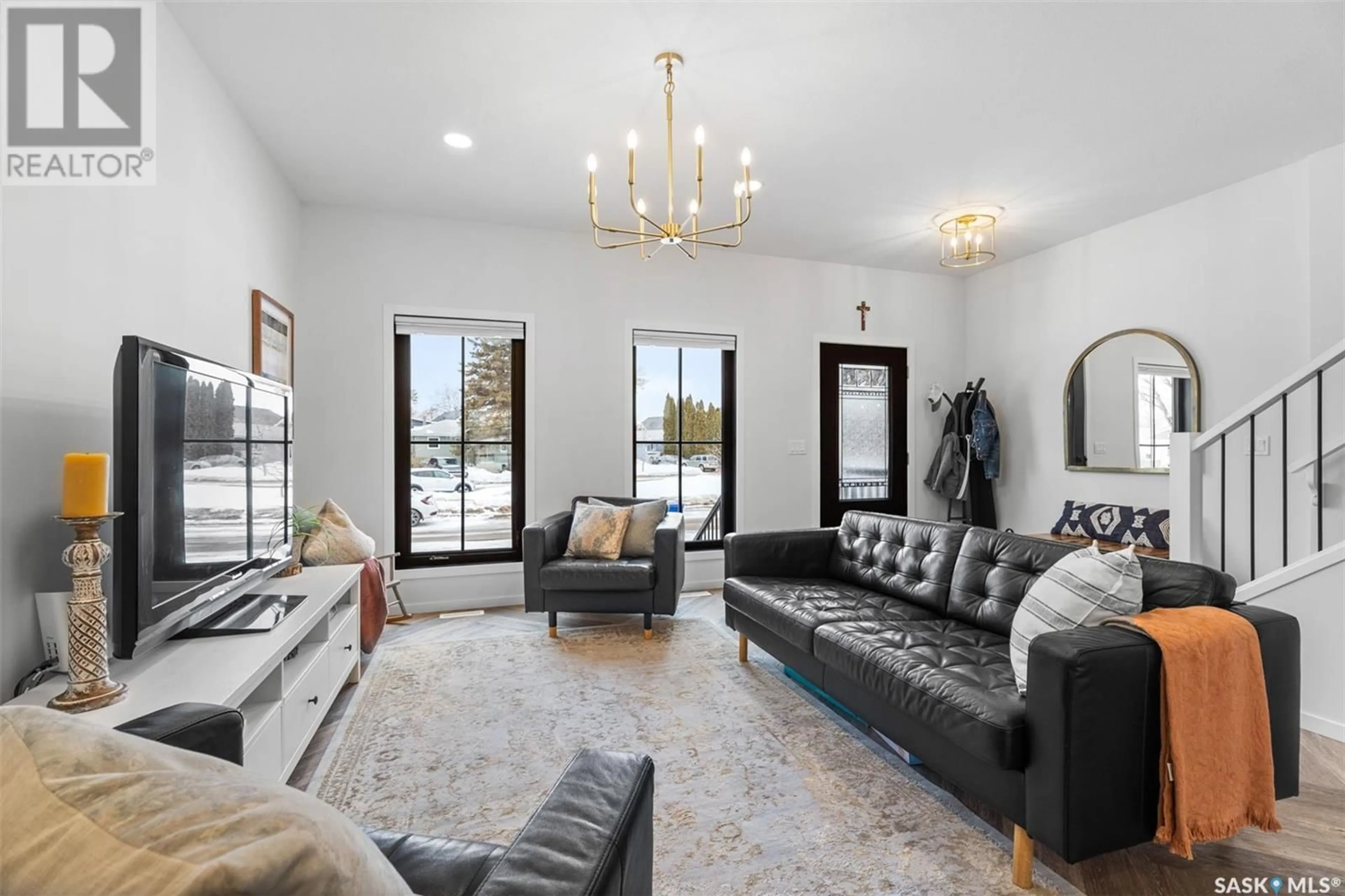1404 EMPRESS AVENUE, Saskatoon, Saskatchewan S7K3G1
Contact us about this property
Highlights
Estimated ValueThis is the price Wahi expects this property to sell for.
The calculation is powered by our Instant Home Value Estimate, which uses current market and property price trends to estimate your home’s value with a 90% accuracy rate.Not available
Price/Sqft$508/sqft
Est. Mortgage$3,429/mo
Tax Amount (2024)$5,305/yr
Days On Market17 days
Description
Just one row back from the breathtaking South Saskatchewan River and the iconic Weir, 1404 Empress Ave places you at the heart of Saskatoon’s most treasured natural and urban amenities—without the noise or congestion of a main road. This is more than a location; it’s a lifestyle. Walk to Kinsmen Park, Meewasin trails, top-rated schools, Nutrien Wonderhub, and some of the best dining, culture, and green space the city has to offer. Built in 2021 by a seasoned professional builder, this 1,569 sq. ft. home offers timeless design and enduring quality. The layout is both functional and flexible, featuring 3 bedrooms and 3 bathrooms in the main home plus a fully legal 1-bedroom basement suite. Whether you want a mortgage helper, a rental property, or private space for guests or extended family, this setup works for you—and the extra income can even help with mortgage qualification. Premium finishes include marble countertops, a walk-in butler pantry, and thoughtful upgrades like reverse osmosis (RO), a BBQ gas hookup, instant hot water, and dual climate control with both a boiler and forced-air furnace. The heated, insulated garage and professionally landscaped yard with concrete drive make everyday life easy and elegant. All the luxury. None of the hassle. Turnkey living in a priceless location. Welcome to 1404 Empress Avenue. (id:39198)
Property Details
Interior
Features
Main level Floor
Living room
13.8 x 15Kitchen
13 x 12.2Dining room
12.2 x 102pc Bathroom
Property History
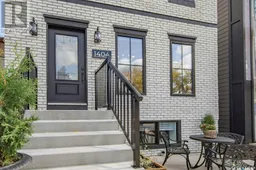 41
41
