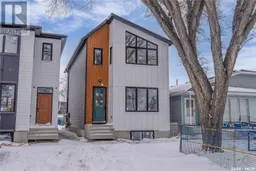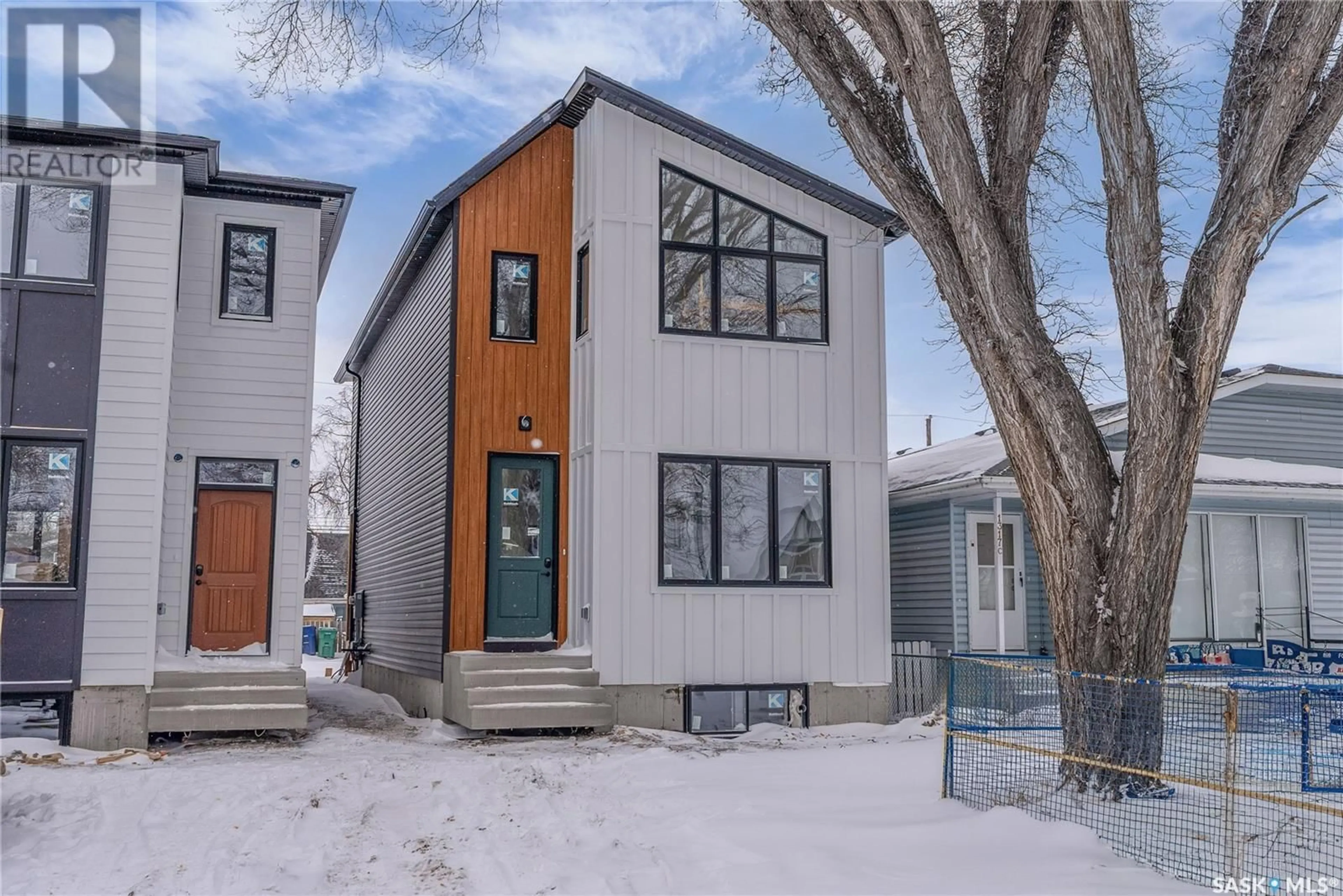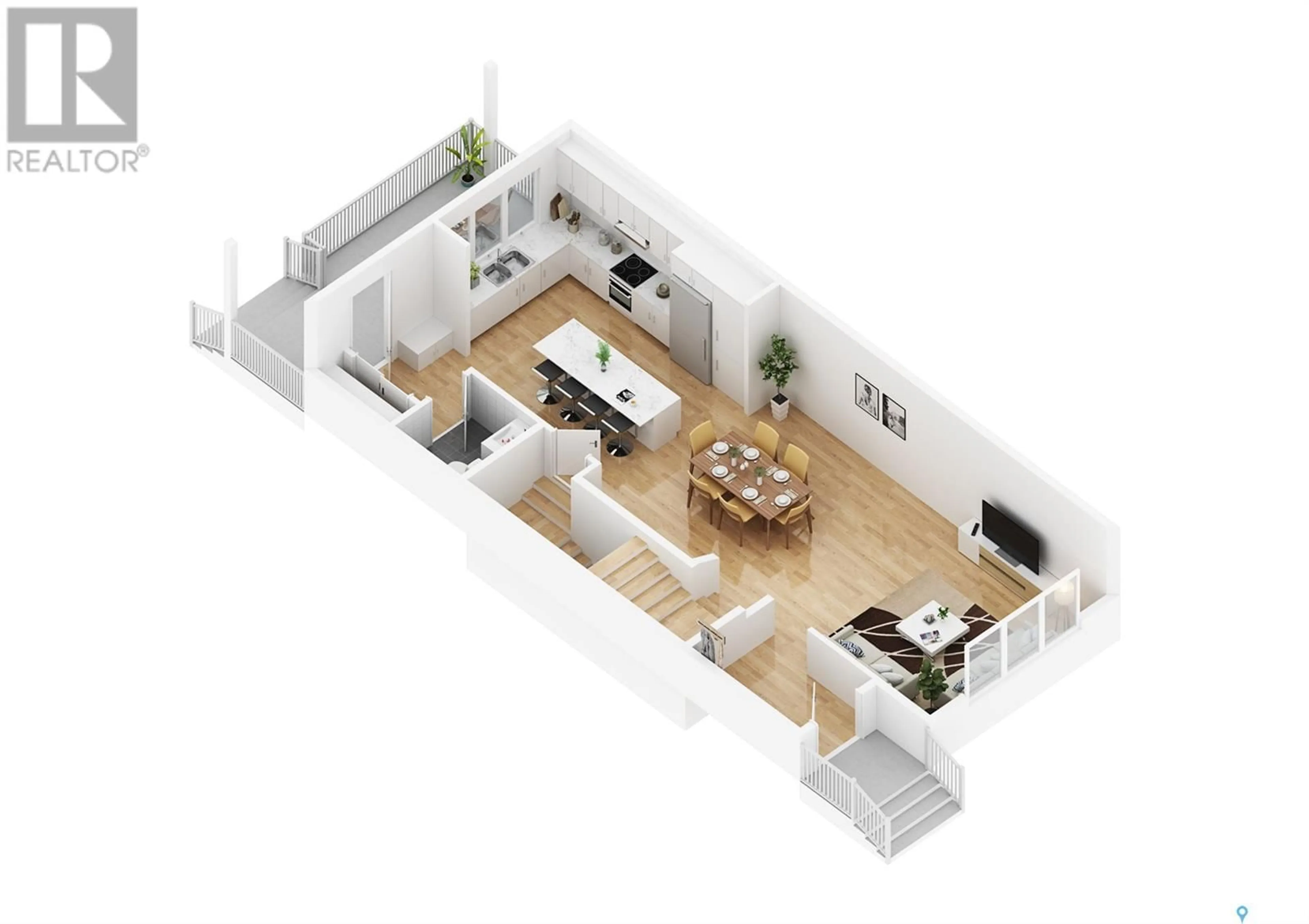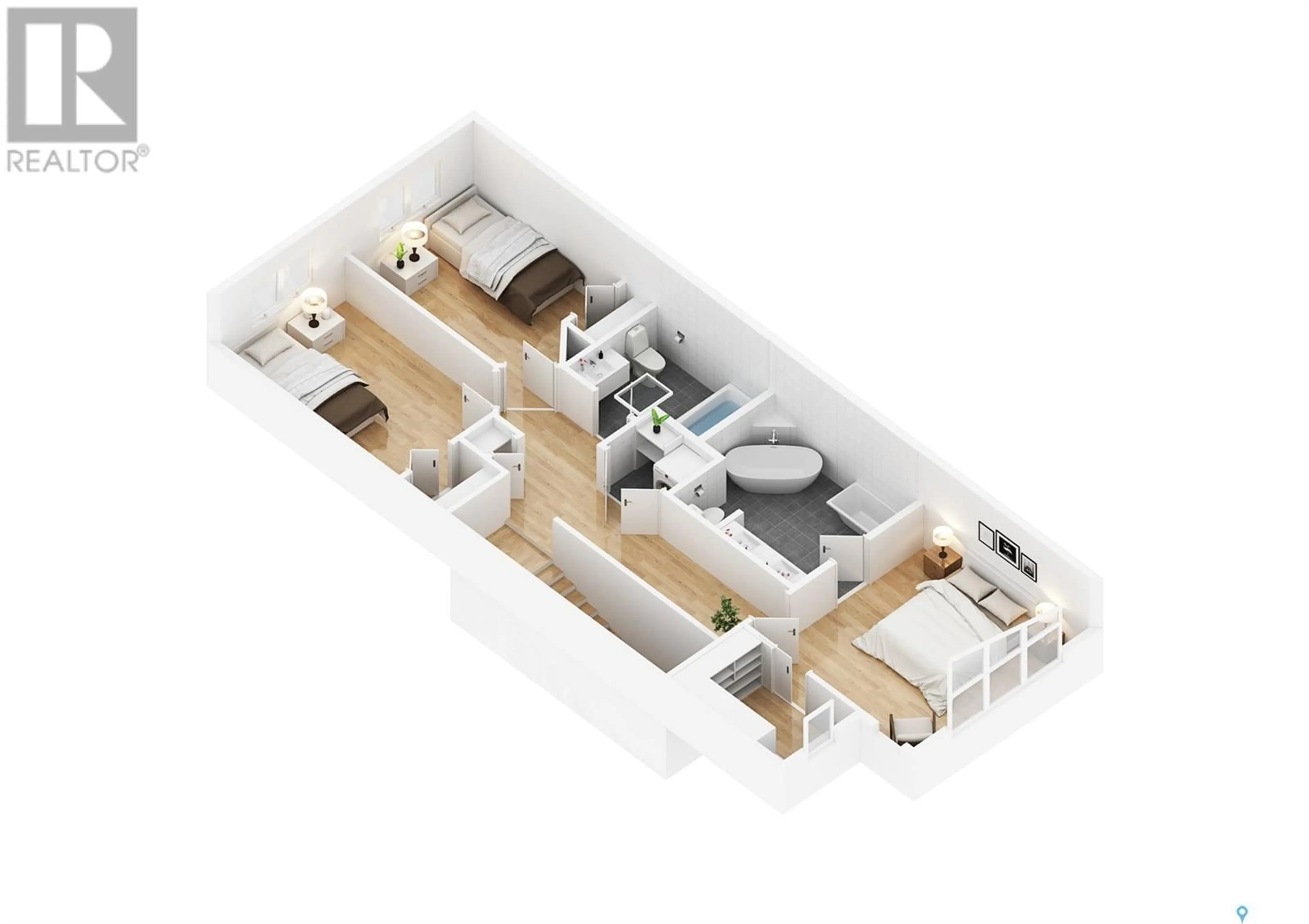1315 EDWARD AVENUE, Saskatoon, Saskatchewan S7K3A9
Contact us about this property
Highlights
Estimated valueThis is the price Wahi expects this property to sell for.
The calculation is powered by our Instant Home Value Estimate, which uses current market and property price trends to estimate your home’s value with a 90% accuracy rate.Not available
Price/Sqft$383/sqft
Monthly cost
Open Calculator
Description
Welcome home to 1315 Edward Avenue in the desirable neighbourhood of North Park. Here you are only a short walk to river walking, schools, parks, and north end amenities! Step inside to be greeted to an open concept layout with a truly thoughtful design. The main floor features a large living space that is full of natural light! Dining is set ideally for entertaining with ample room for a large table and buffet space. Overlooking your yard with large oversized windows is your chef's kitchen! This space is set to make life more simple with tons of counter space, plenty of custom cabinets, and a large island. A 2pc bathroom is also located from the rear entrance. Leading upstairs you will land in a very spacious open hallway accommodating your living quarters. The main event is your master bedroom retreat! This primary bedroom features a stunning vault with windows overlooking the trees that fill this neighbourhood. Additionally there is a large walk-in closet, and a spa-like ensuite! Your personal bathroom is set with stunning tile throughout and features dual vanities, glass shower, and a large freestanding soaking tub. The second story also includes a dedicated laundry closet with storage for linens. There is a secondary 4pc bathroom and 2 additional bedrooms on this floor, with one of these featuring extra depth and a large walk-in closet. The basement is undeveloped and ready for your design - Future family space, bathroom, and bedroom could be finished here to your liking. Rear alley access and room for a future double detached garage. Fully backed by Sask New Home Warranty included with PST And GST included in the price. Call today to discuss the opportunity of this stunning home! (id:39198)
Property Details
Interior
Features
Main level Floor
Kitchen
16.6 x 8.6Dining room
12 x 122pc Bathroom
Living room
15 x 12.6Property History
 34
34



