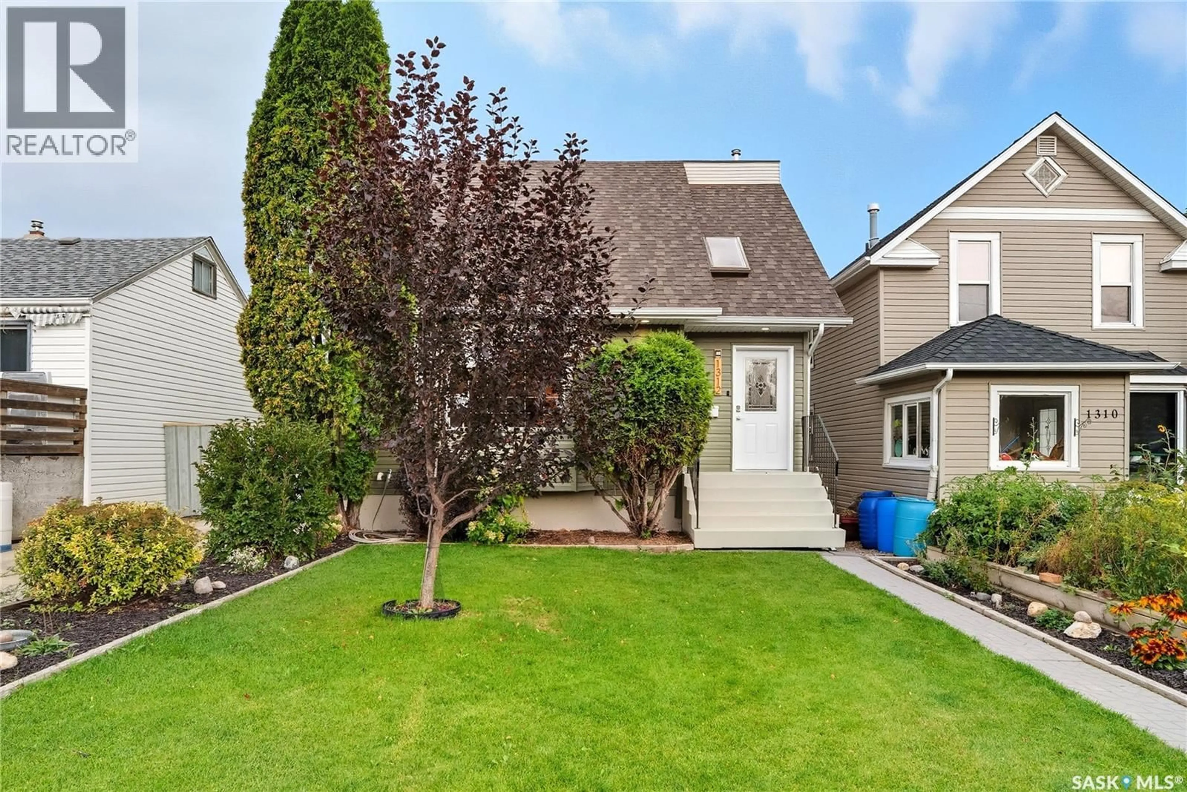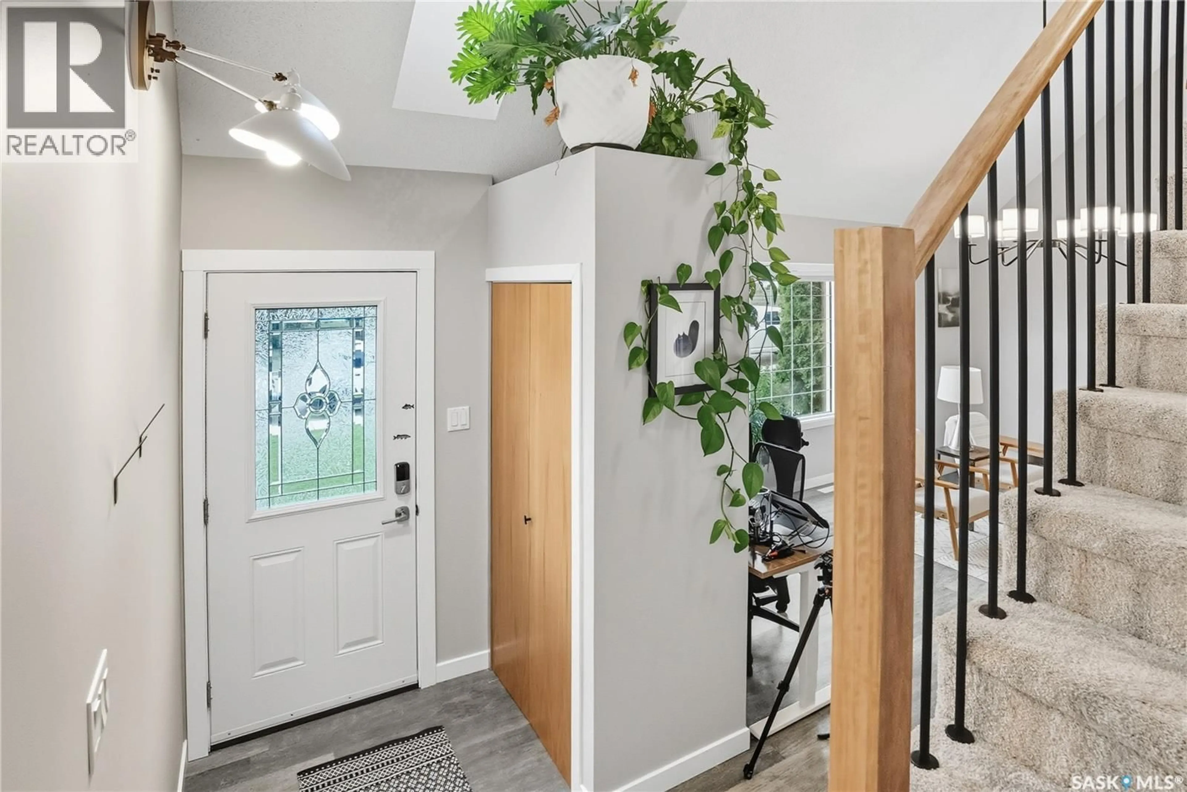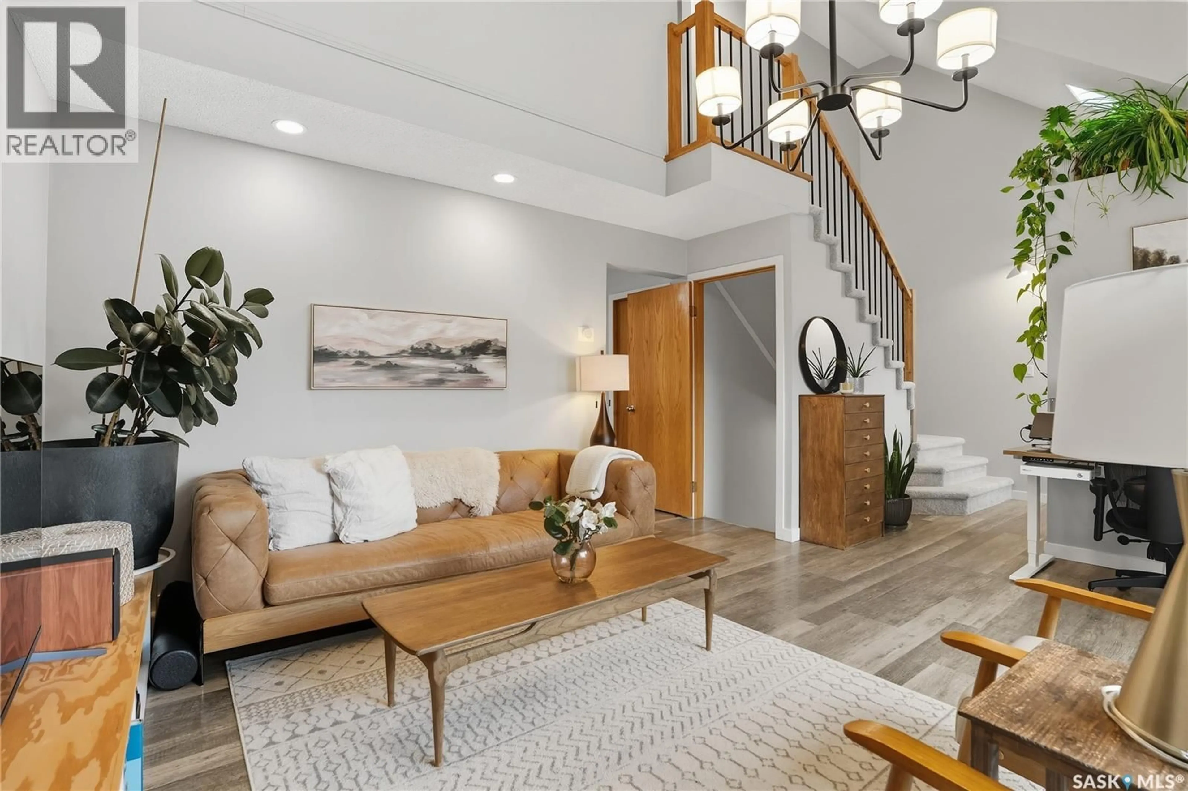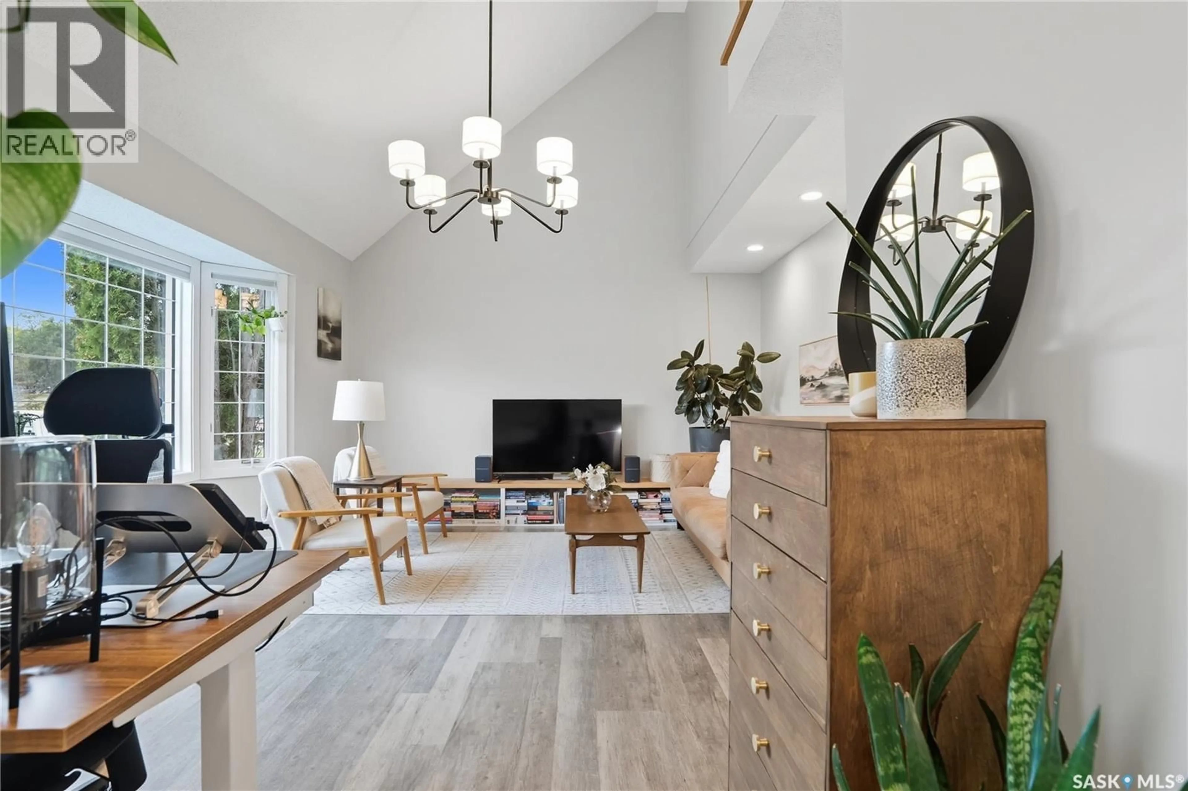1312 5TH AVENUE, Saskatoon, Saskatchewan S7K2S2
Contact us about this property
Highlights
Estimated valueThis is the price Wahi expects this property to sell for.
The calculation is powered by our Instant Home Value Estimate, which uses current market and property price trends to estimate your home’s value with a 90% accuracy rate.Not available
Price/Sqft$397/sqft
Monthly cost
Open Calculator
Description
Welcome to 1312 5th Avenue North; a rare newer build for the area—constructed in 1993 and just a ten-minute walk from the river and Meewasin trails. A fresh, modern facade is a welcomed sight; maintenance-free vinyl siding plus brand new soffit/fascia/eaves offer modern curb appeal. Inside, sunbeams filter through the bay window and skylight, flooding the living room (plant lovers unite!). Almost every corner has been thoughtfully updated for comfortable daily living. The kitchen includes a new range, hood fan, dishwasher, countertops, sink, backsplash, and hardware. A rear door opens to the new deck, with windows to watch the birds and your flower garden. The main floor feels fresh, with a new bannister, carpet, trim, baseboards, a convenient laundry area, and a refreshed half bath. Upstairs, the primary bedroom features an oversized closet with custom organizers. A secondary bedroom makes the perfect home office or nursery, each with a brand-new window for fresh air. The upstairs bathroom has a new bath tub, surround, countertop, sink, toilet, lighting, hardware, and paint. Brand-new flooring throughout the upper level and new carpet on the stairs make every step crisp and clean. Downstairs, plush carpet in the family room creates cozy movie nights. New light fixtures, new furnace, and central air conditioning ensure year-round comfort. A basement bedroom, new bathroom, a cozy storage nook, and additional storage under the stairs complete the space. Outside, the yard features lush lawn, fencing, a garden area, and an oversized shed. An apple tree, sour cherries, and Saskatoon berry bush promise years of homegrown enjoyment. Storage is easy under the deck, and three rear parking spots on the gravel drive add convenience. With nearly every upgrade completed, unpacking is effortless. Located in charming North Park, just steps from parks, trails, schools, and shops, the home balances serenity with city convenience, ready to welcome its next chapter. As per the Seller’s direction, all offers will be presented on 09/22/2025 12:00PM. (id:39198)
Property Details
Interior
Features
Main level Floor
Living room
15 x 17Kitchen
14 x 14.92pc Bathroom
8 x 2.6Laundry room
7 x 7.1Property History
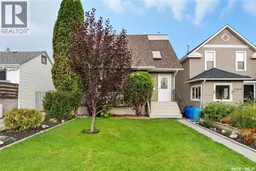 45
45
