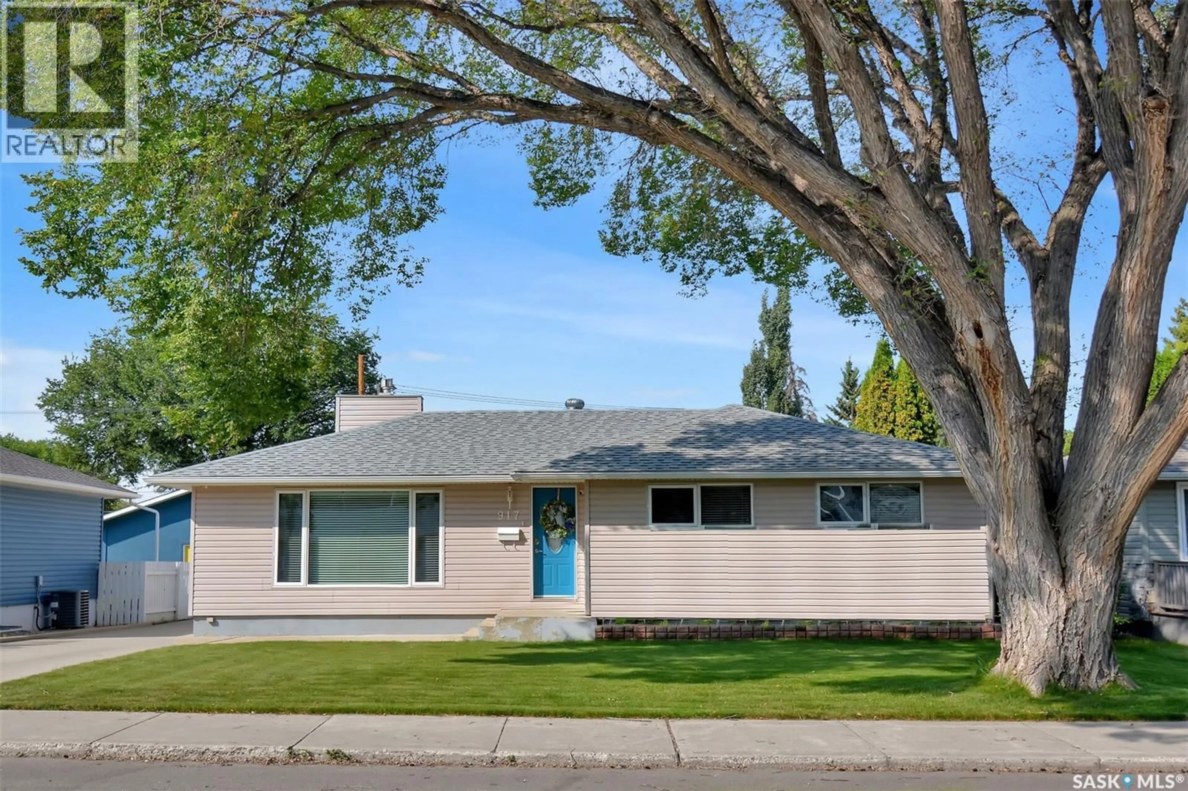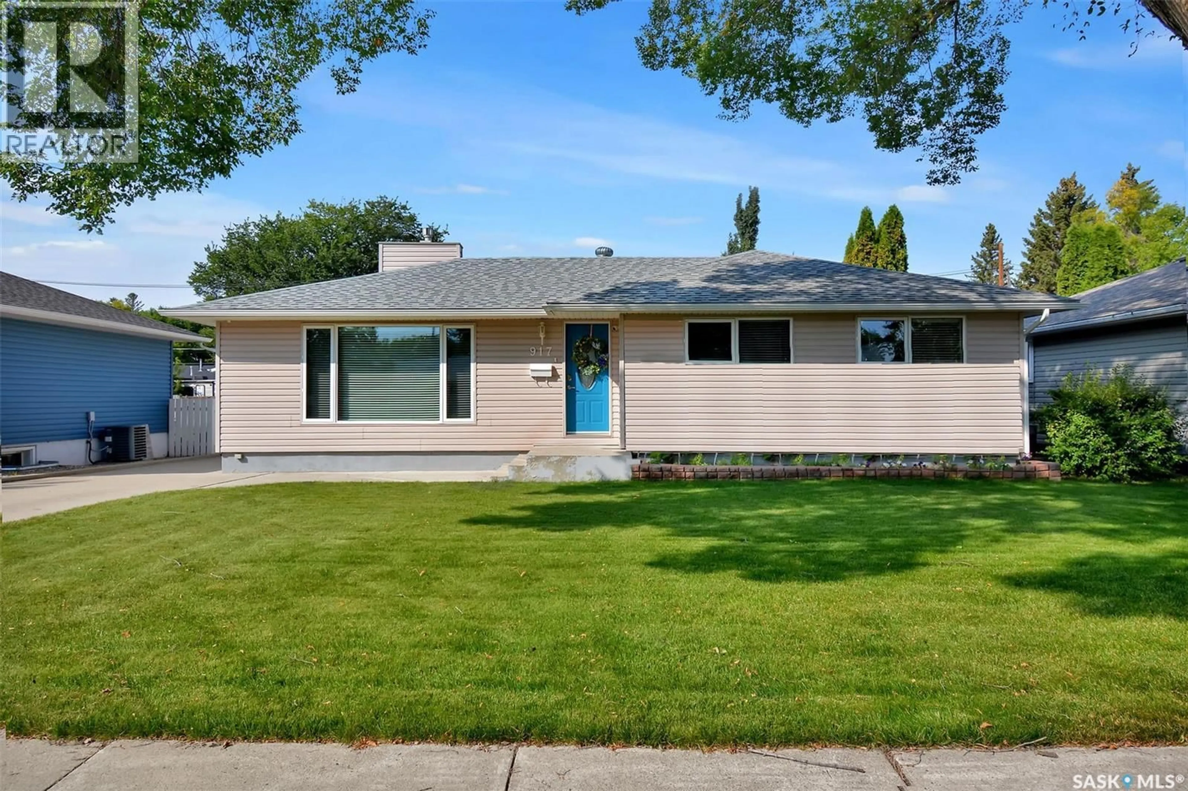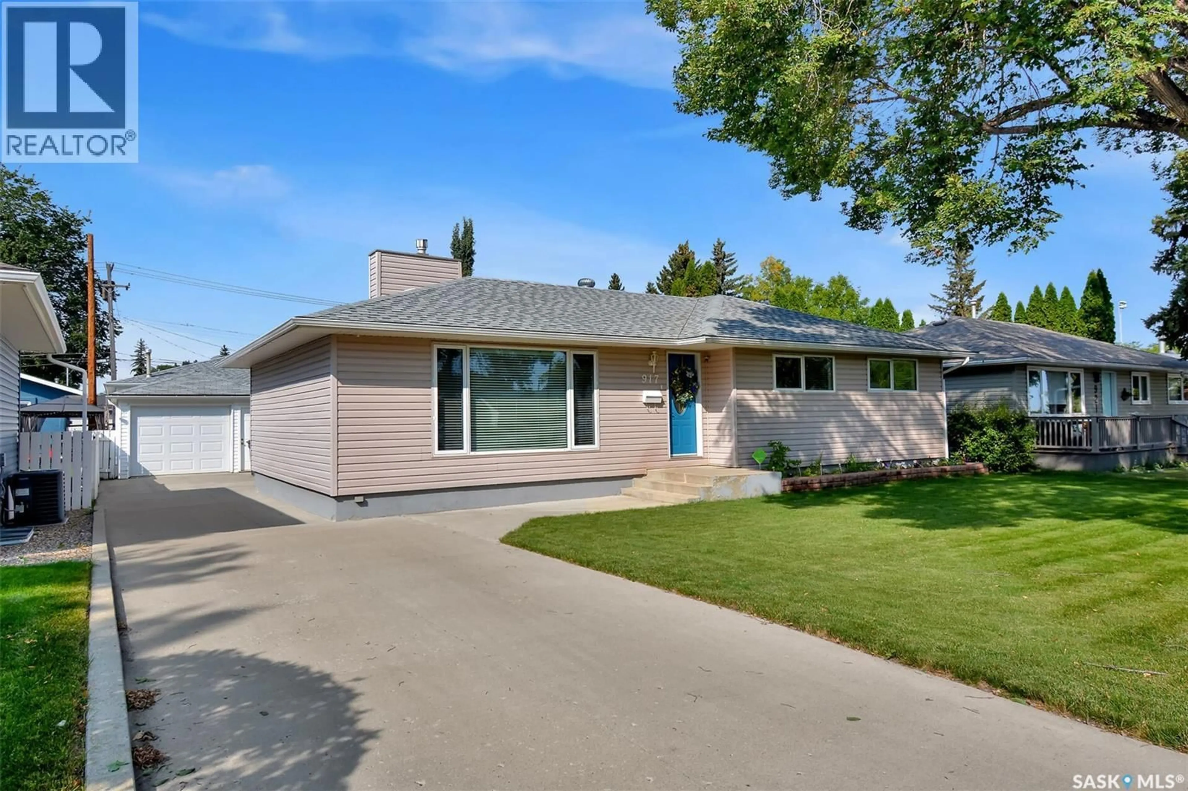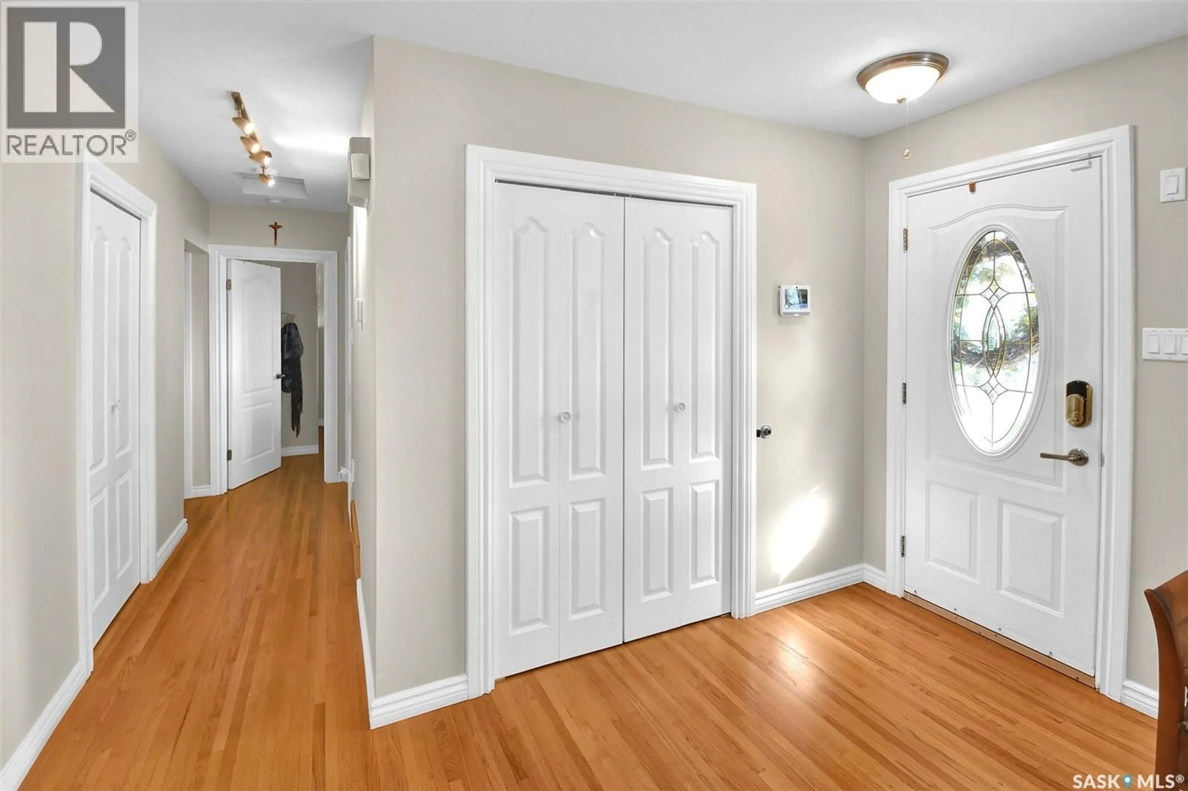917 U AVENUE, Saskatoon, Saskatchewan S7L3E1
Contact us about this property
Highlights
Estimated valueThis is the price Wahi expects this property to sell for.
The calculation is powered by our Instant Home Value Estimate, which uses current market and property price trends to estimate your home’s value with a 90% accuracy rate.Not available
Price/Sqft$370/sqft
Monthly cost
Open Calculator
Description
Welcome to this beautiful Keith-built home that has had many upgrades over 28 years. SEE VIRTUAL TOUR! Like new original oak hardwood in most of the main floor, amazing cabinet space in the maple kitchen; silestone quartz countertops, newer appliances. Gas fireplace in the living room, newer doors, triple glaze windows, garden doors to maintenance free deck. Electric awning over the deck with wind sensor. Upgraded main bath. Basement has a SOUND Deadened music room - perfect for band practice. Den, family room and laundry. Dry core floor for added warmth under carpet; exposed in utility room. 2 heated garages. 14' X 26' (8ft walls) 28'X28' (10'walls). All steel & wood shelves in both garages DO NOT STAY. Wood storage on roller carts (small garage) DO NOT STAY. Shingles replaced on the house 2013, small garage 2016, big garage 2025. UGSP 2021 and 2025. Gorgeous backyard with 2 patio areas. Gazebo. UG sprinklers. Privacy fence. New Sewer and water lines to the street in 2012. UG power lines to the house. 2"styrofoam insulation under the vinyl siding 2003. R30 insulation added over existing attic insulation 2016. HE furnace and C/air 2004, water heater 2013. Security cameras, motion sensors front and back, LED lights throughout. Glass sensor over cabinets on east kitchen wall. BOOK SHOWINGS THROUGH BROKER BAY. (id:39198)
Property Details
Interior
Features
Main level Floor
Living room
23'8" x 11'8"Bedroom
10'5" x 8'6"4pc Bathroom
7'9" x 5'Kitchen/Dining room
25' x 11'4"Property History
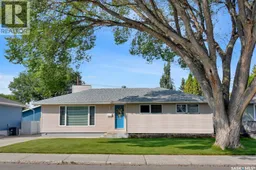 33
33
