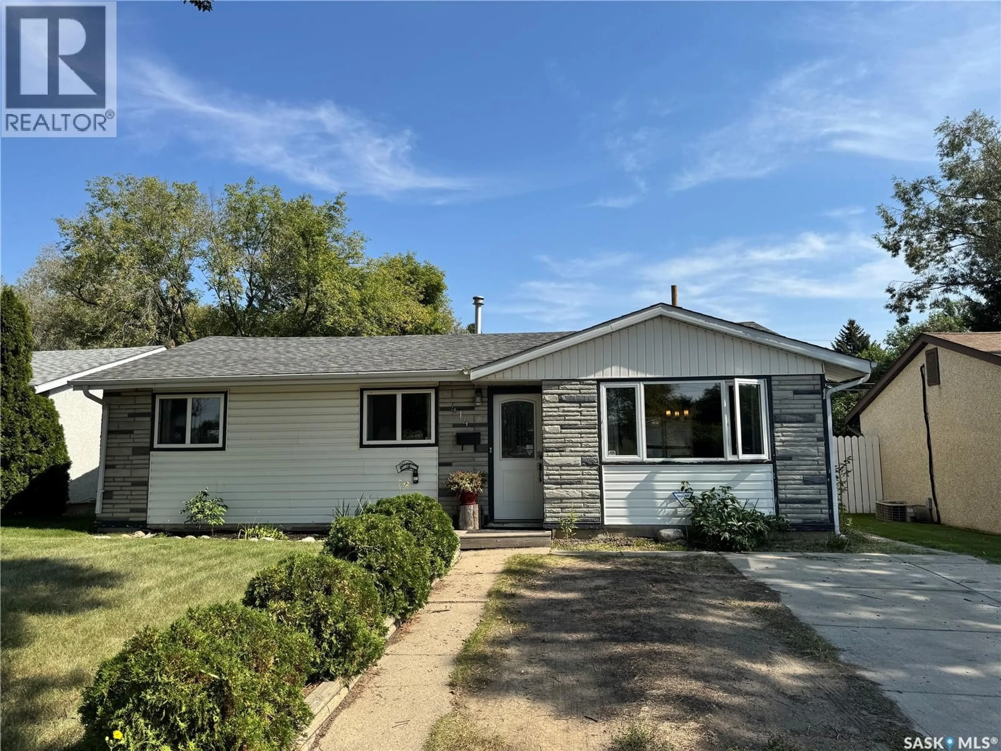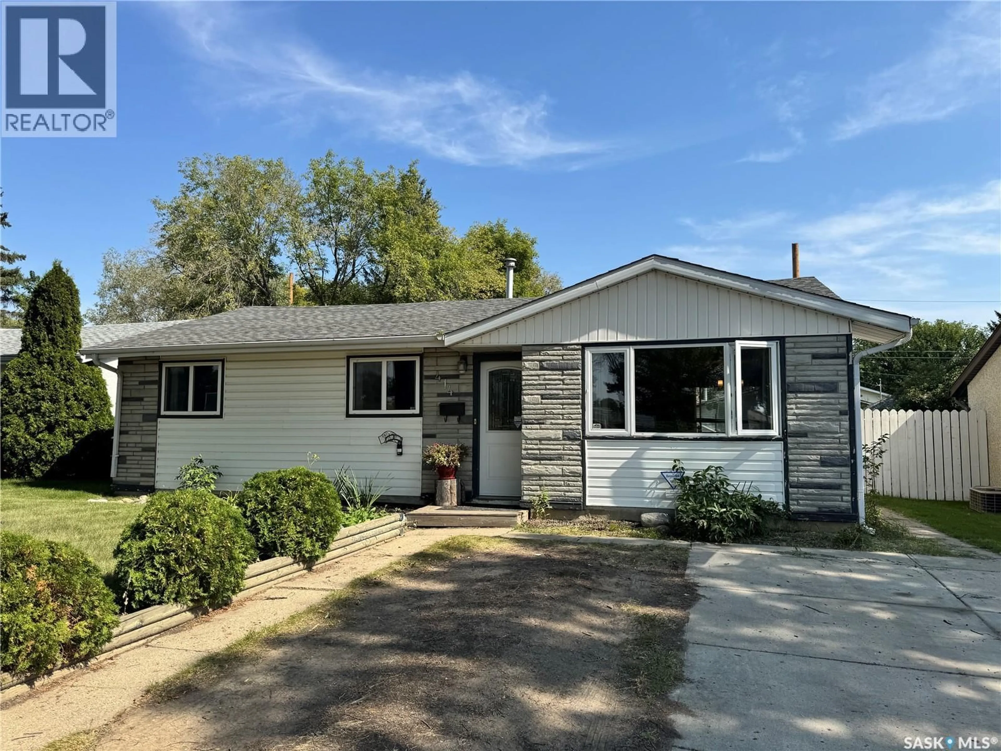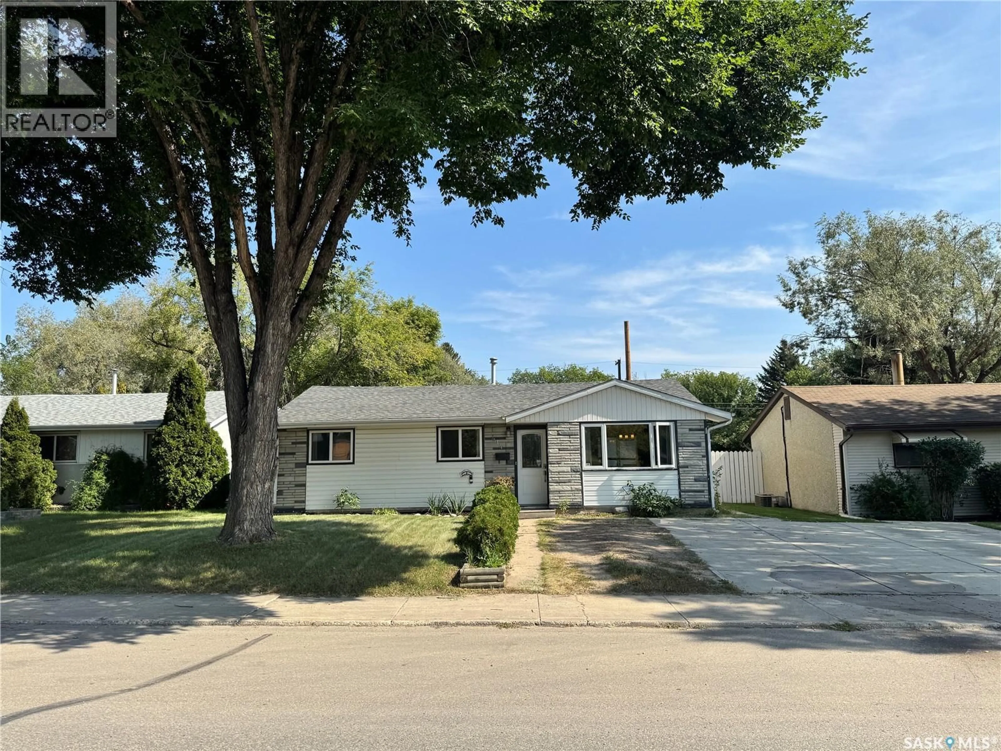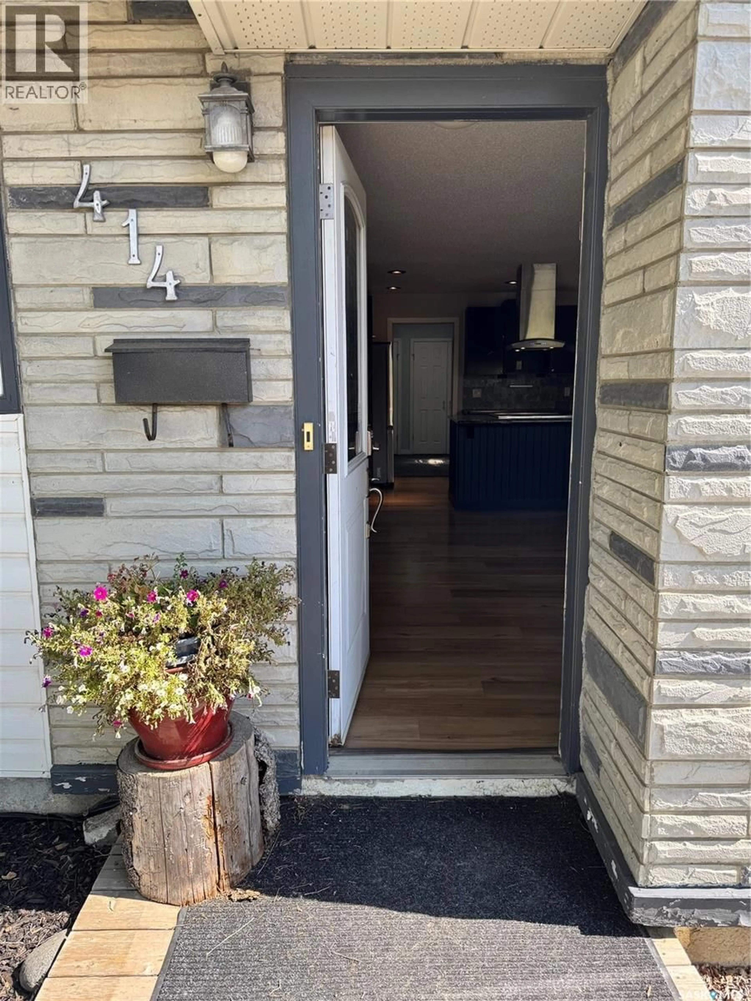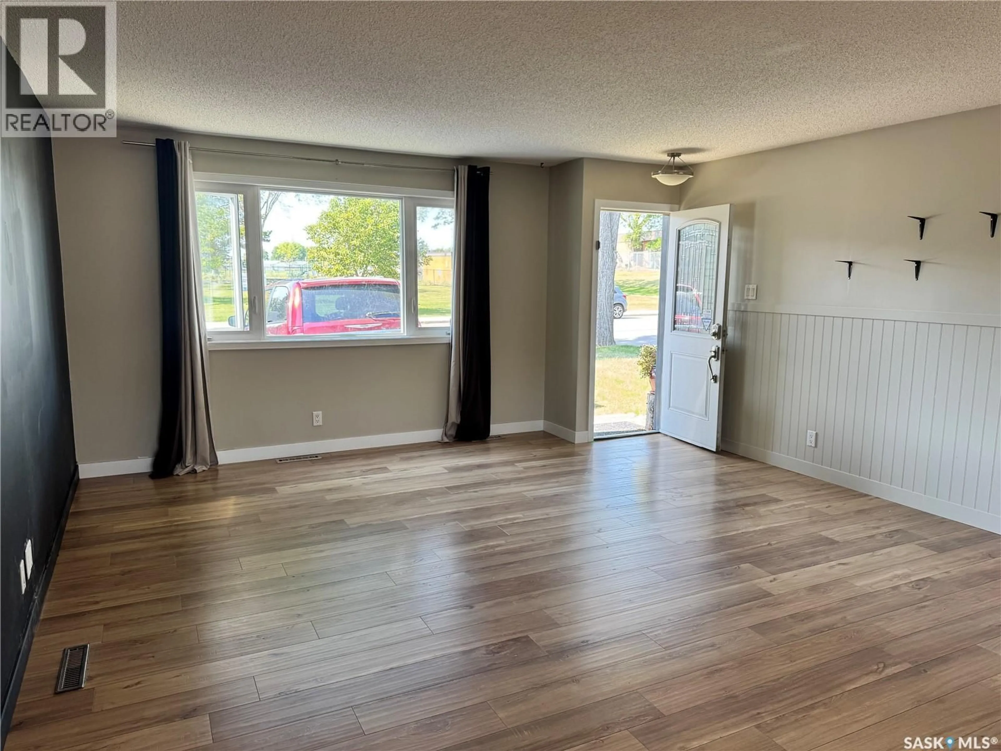414 WITNEY AVENUE, Saskatoon, Saskatchewan S7L3M7
Contact us about this property
Highlights
Estimated valueThis is the price Wahi expects this property to sell for.
The calculation is powered by our Instant Home Value Estimate, which uses current market and property price trends to estimate your home’s value with a 90% accuracy rate.Not available
Price/Sqft$218/sqft
Monthly cost
Open Calculator
Description
Stylish, Spacious & Ready to Move In—Welcome to Mount Royal! This 1,376 sq ft beauty offers the perfect blend of modern updates, family-friendly design, and unbeatable location. With 3 bedrooms and 1 bathroom, every corner has been refreshed for today’s lifestyle—think fresh paint, newer flooring, and a dazzling granite island top that steals the show in the open-concept living area. It’s a space made for gatherings, laughter, and everyday living. Convenience meets comfort with a roomy mudroom/laundry space, leading into an impressive rec room warmed by a gas fireplace and opening directly to your backyard retreat. Step outside to find a fully fenced yard complete with a patio, ground-level deck, oversized storage shed, and detached single garage—the ultimate setup for family fun and easy living. With smart upgrades like a new hot water tank (2023) already in place, all that’s left to do is move in and enjoy. Plus, the location couldn’t be better—nestled on a tree-lined street right across from parks and a school, it’s a dream spot to raise a family. This home delivers style, value, and immediate possession—all at an affordable price. Don’t wait—book your showing today and step into the lifestyle you’ve been searching for! (id:39198)
Property Details
Interior
Features
Main level Floor
Bedroom
10.11 x 10.4Other
10.1 x 7.1Family room
14.5 x 15.11Kitchen/Dining room
15.8 x 7.4Property History
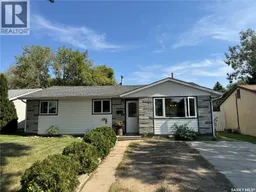 32
32
