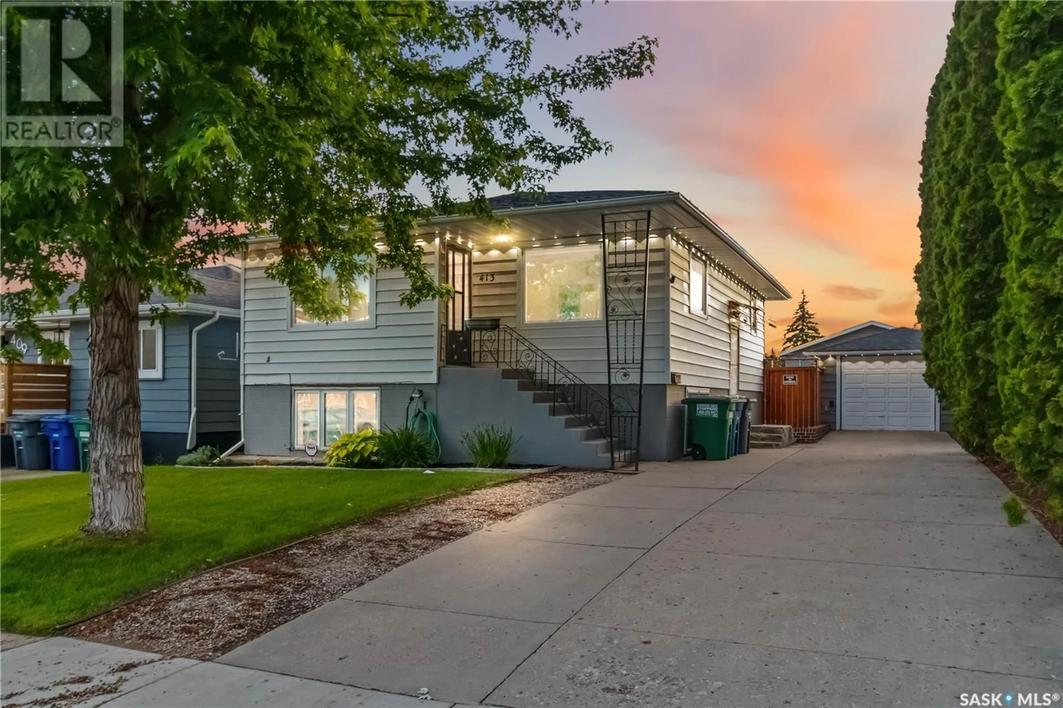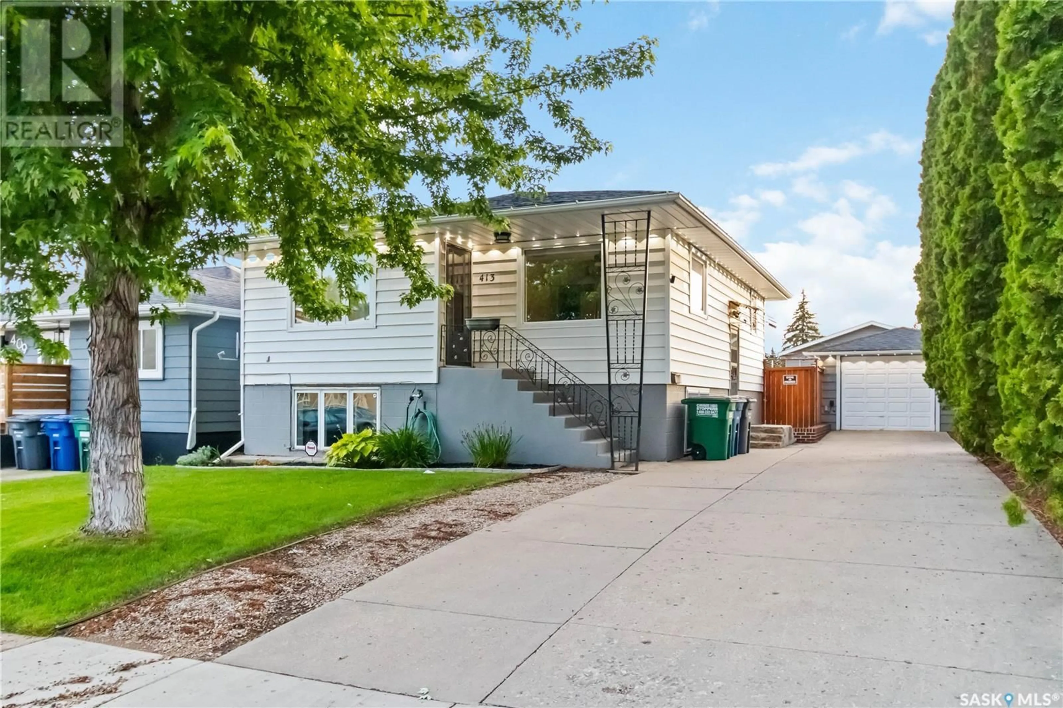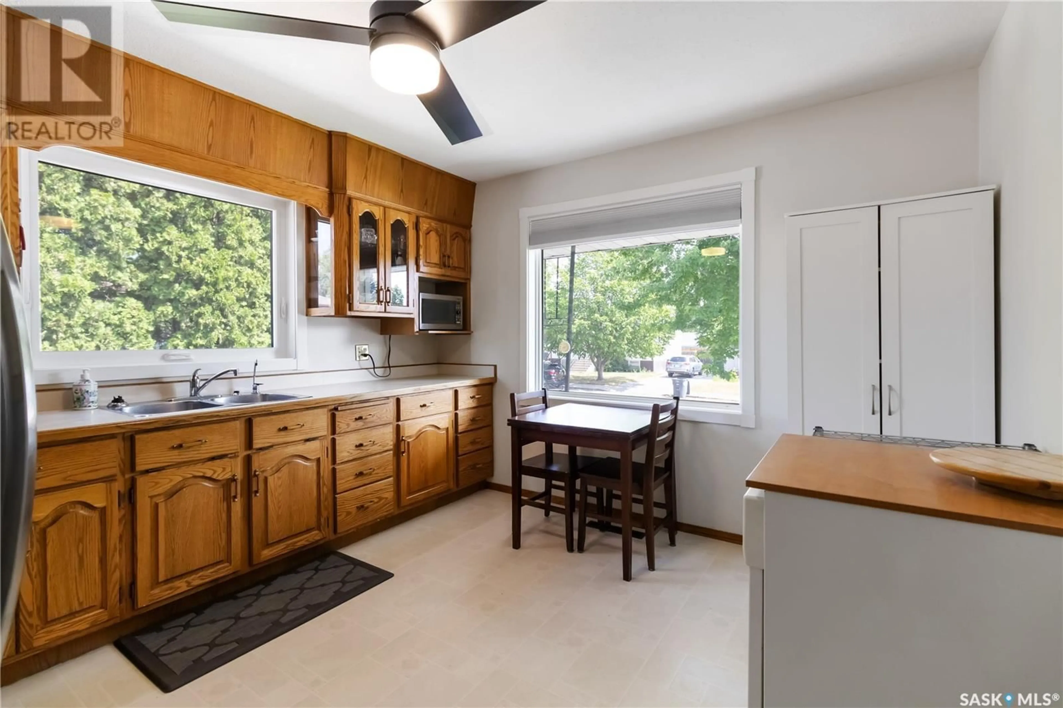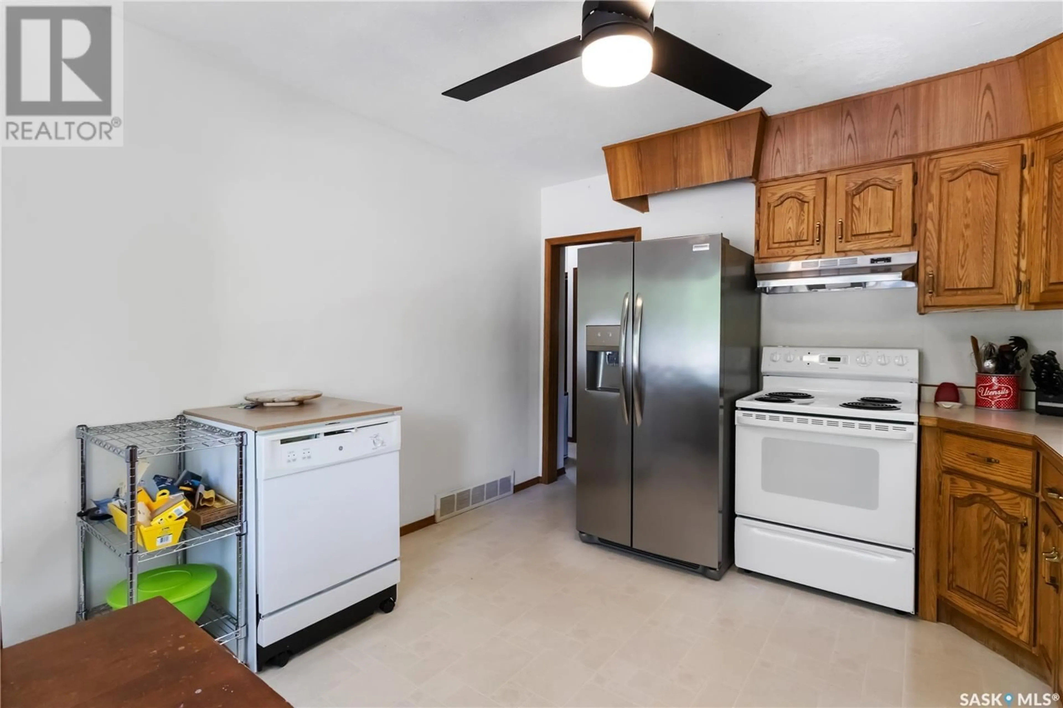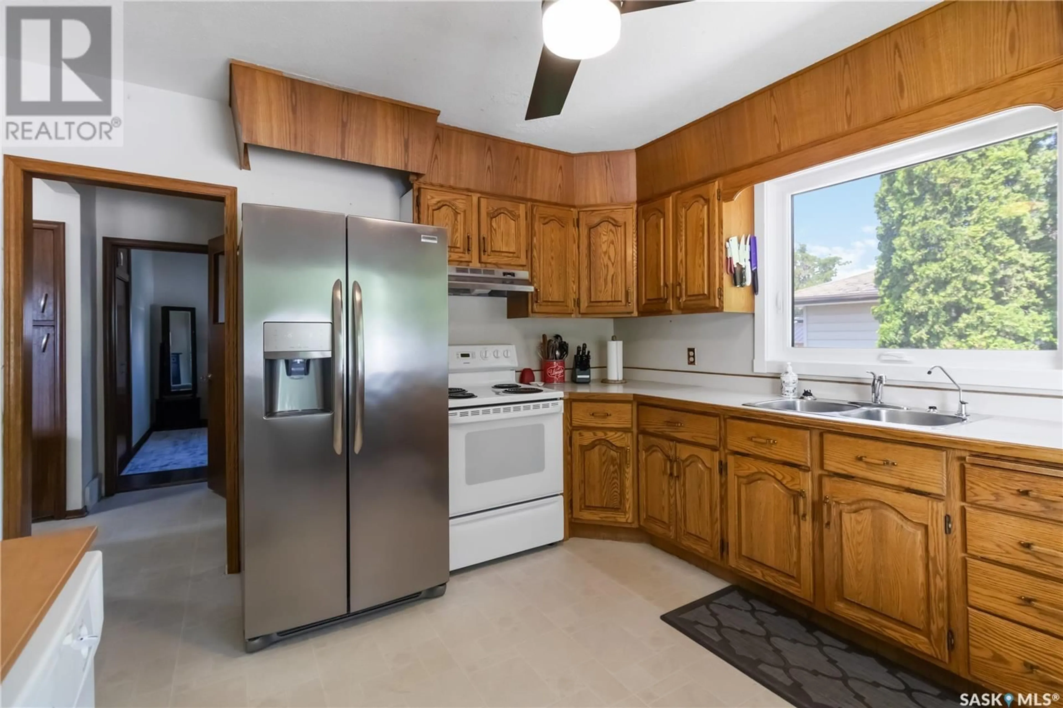413 Q AVENUE, Saskatoon, Saskatchewan S7L2X9
Contact us about this property
Highlights
Estimated ValueThis is the price Wahi expects this property to sell for.
The calculation is powered by our Instant Home Value Estimate, which uses current market and property price trends to estimate your home’s value with a 90% accuracy rate.Not available
Price/Sqft$363/sqft
Est. Mortgage$1,395/mo
Tax Amount (2024)$2,884/yr
Days On Market1 day
Description
Welcome to 413 Ave. Q N. A meticulously cared for bi-level home in a nice, quiet area of Mount Royal. This home features a two bedroom basement suite with separate electrical meter. Upstairs you will find two spacious bedrooms, a living room, kitchen with oak cabinetry and a 4 piece updated bath. The kitchen has a new range hood (vented outside), a portable dishwasher and new ceiling fans were installed in every room. The windows on the main floor were replaced in 2021 as well as new window coverings with black out blinds in the bedrooms. New side door has been ordered and paid for and will be installed for new owners. Downstairs you will find another 4 piece renovated bathroom, two bedrooms, laundry with new washer and dryer and laundry tub, a spacious living room and cute kitchen. Newer flooring and lino throughout. Step outside to enjoy one of the nicest yards in the area! A huge 50x140 lot with newer fence, TWO garages - a newer 24x24 double detached with 8'8 overhead door, separate panel, 220V and electric heat as well as a 14x22 detached garage. There is also a 24x24 crushed rock pad with 24 ft dual gates off alley - perfect for RV parking or extra space for vehicles/toys. The owners recently added underground sprinklers with rainbird control, newer air conditioner, newer shingles, Ecobee thermostat, updated electrical service, permanent smart holiday lights, eaves and downspouts replaced on all structures in 2016. Don't miss your chance to own this affordable home in a core area of the city. Close to parks, schools and downtown.... As per the Seller’s direction, all offers will be presented on 2025-06-24 at 6:00 PM (id:39198)
Property Details
Interior
Features
Main level Floor
Living room
17.5 x 13Kitchen
11.6 x 12.8Bedroom
11.6 x 11.3Bedroom
11.9 x 11Property History
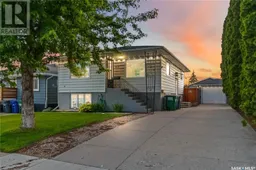 33
33
