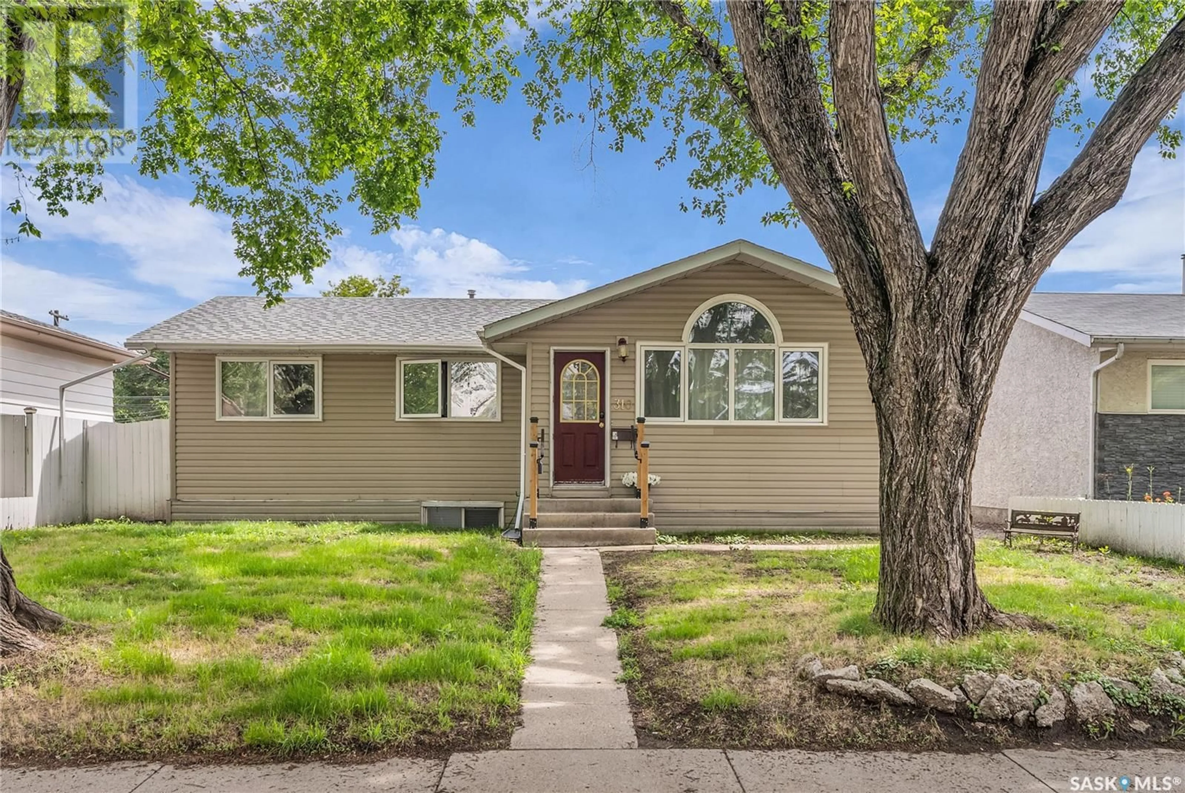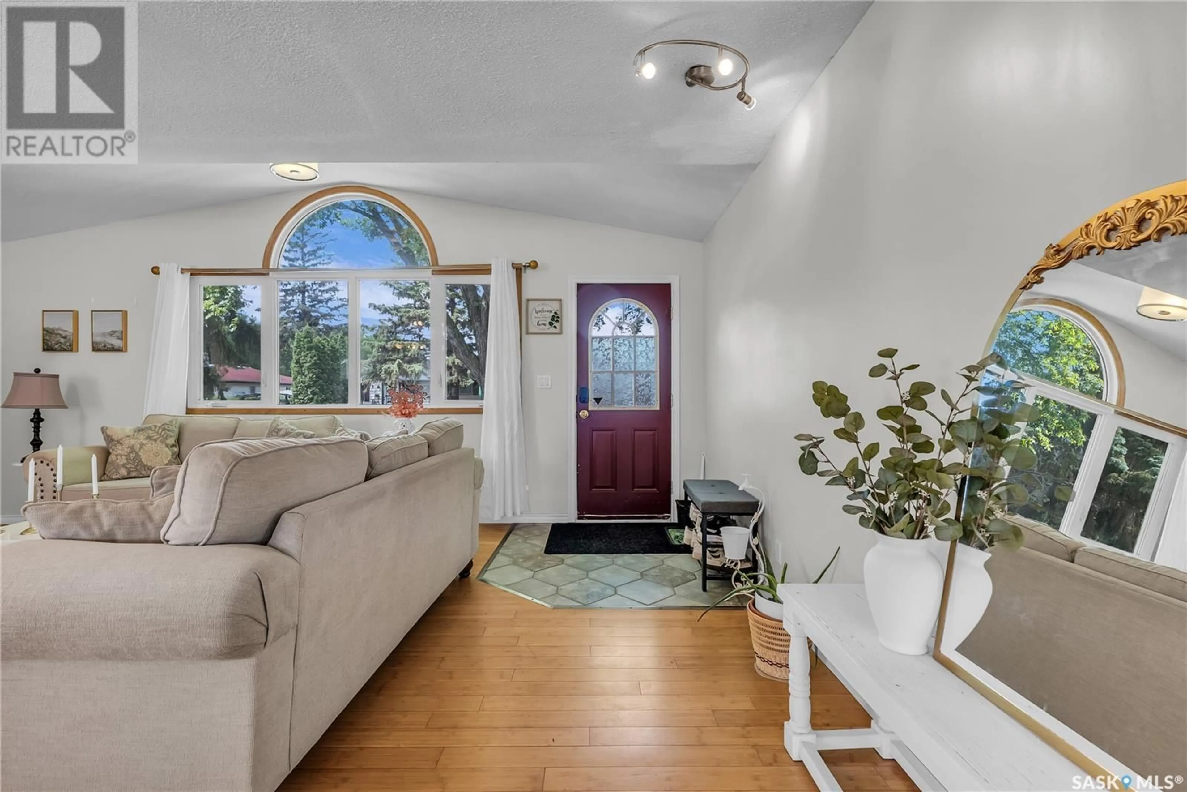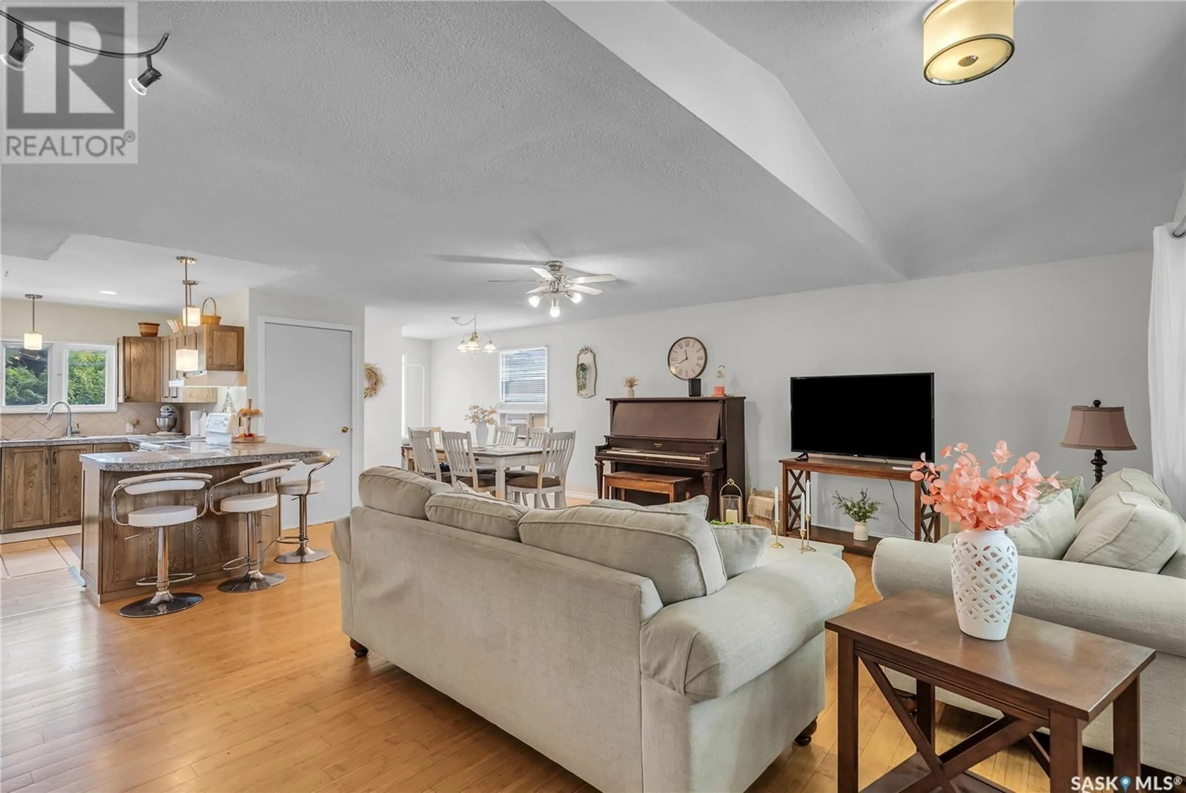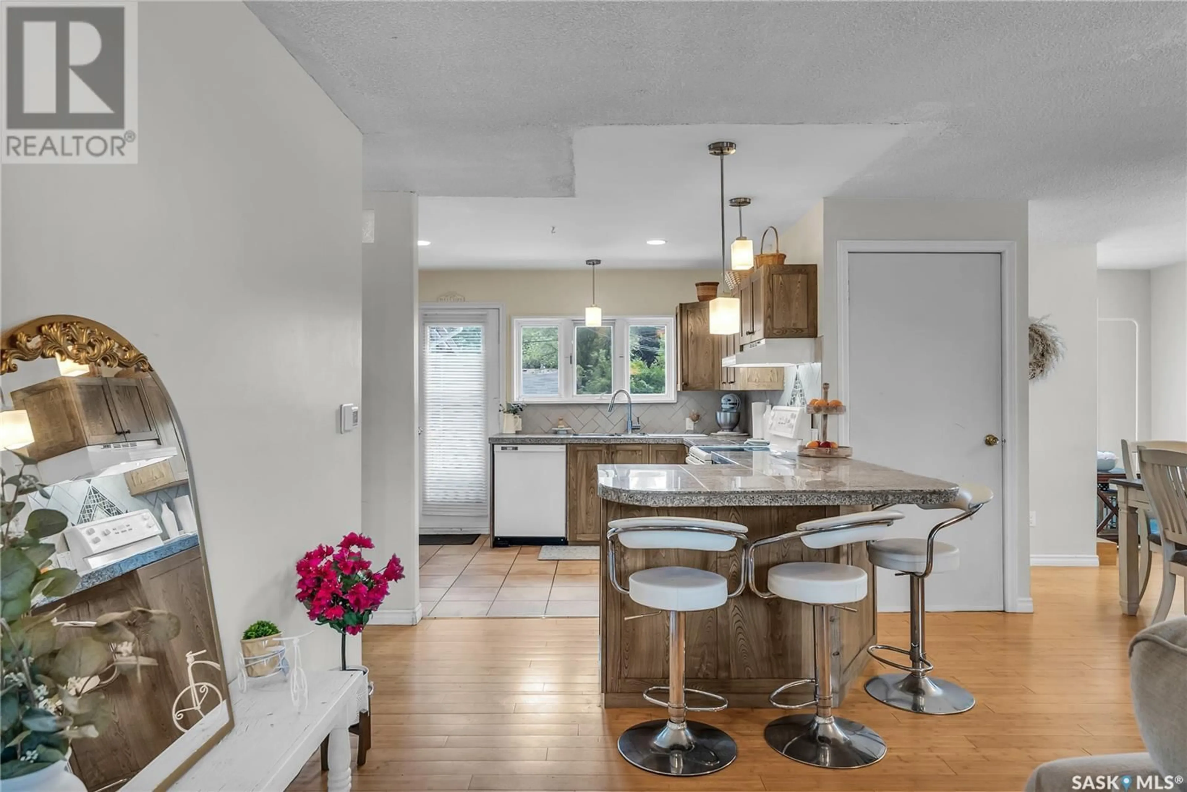310 X AVENUE, Saskatoon, Saskatchewan S7L3J7
Contact us about this property
Highlights
Estimated valueThis is the price Wahi expects this property to sell for.
The calculation is powered by our Instant Home Value Estimate, which uses current market and property price trends to estimate your home’s value with a 90% accuracy rate.Not available
Price/Sqft$289/sqft
Monthly cost
Open Calculator
Description
Take a look at this perfect revenue property located in the Mount Royal area of Saskatoon! From this location, you are a couple blocks away from Mount Royal collegiate, Howard coad elementary school, parks & all amenities. Welcome to 310 Ave X North, a 1275 sq.ft three-bedroom bungalow with a two-bedroom legal suite & a single detached garage that has so many upgrades. The main floor is very inviting with an open concept living to dining/kitchen area. The kitchen features plenty of cupboards, an eating bar, granite tiled countertops, tile backsplash & tile flooring. The living room is front facing & has hardwood flooring. The main floor also has an updated 3-piece bathroom, 2 good sized bedrooms & a primary bedroom that has a large walk-in closet & 5-piece ensuite bathroom. The primary bedroom walks out on to an enclosed patio area perfect for morning coffees! The basement has separate entry, there is a shared laundry room with a sink & a newer washer/dryer. There is access to the 2-bedroom legal basement suite through a separate door. The suite has a large open family room, laminate flooring, a bright kitchen that features plenty of cupboards that have lazy susans installed, a 4-piece bathroom, 2 bedrooms & the utility room. The backyard is fully fenced, has additional parking in the back, a firepit area & a deck off the main floor kitchen. Half of the shingles were newly done, the furnace & boiler were recently serviced & the current tenants that were paying $1600 per month to rent the main floor will be vacating the property for August 1, 2025. Previously the basement was rented for $1000 per month. The home comes complete with appliances both up & down, a window air conditioning unit, washer, dryer, a piano & all of the blinds in the basement that were newly installed June of 2025. Presentation of offers will be July 14, 2025 @ 5pm. Do not wait! Call to view.... As per the Seller’s direction, all offers will be presented on 2025-07-14 at 5:00 PM (id:39198)
Property Details
Interior
Features
Main level Floor
Foyer
5'4 x 6'1Living room
15'5 x 20'0Kitchen
11'10 x 13Dining room
11'3 x 11'10Property History
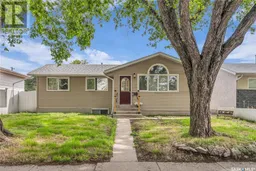 50
50
