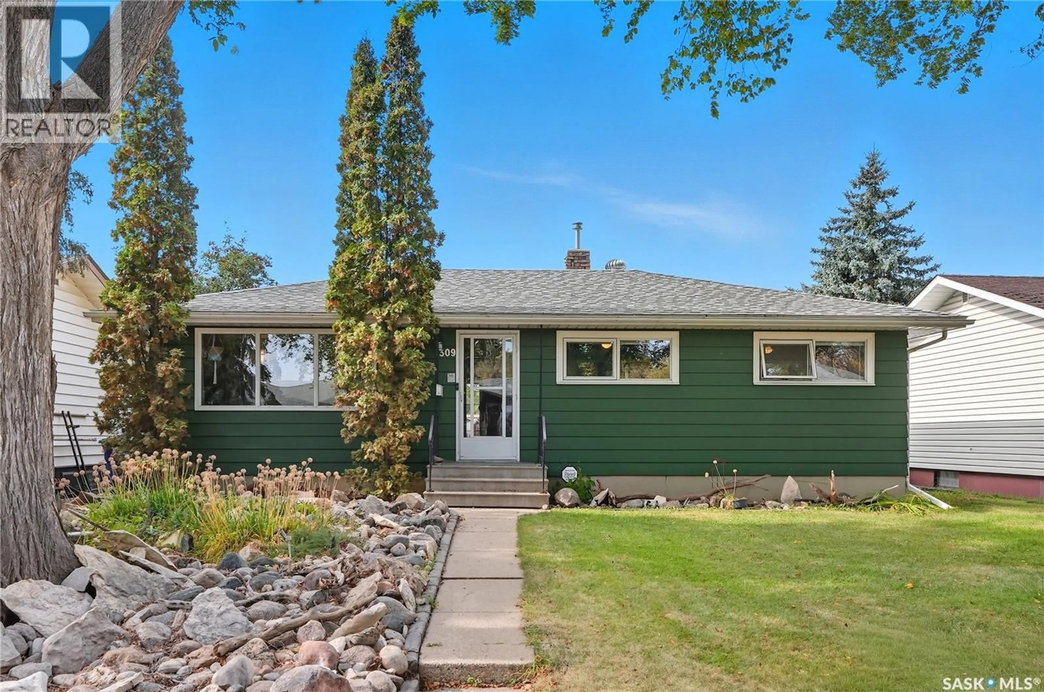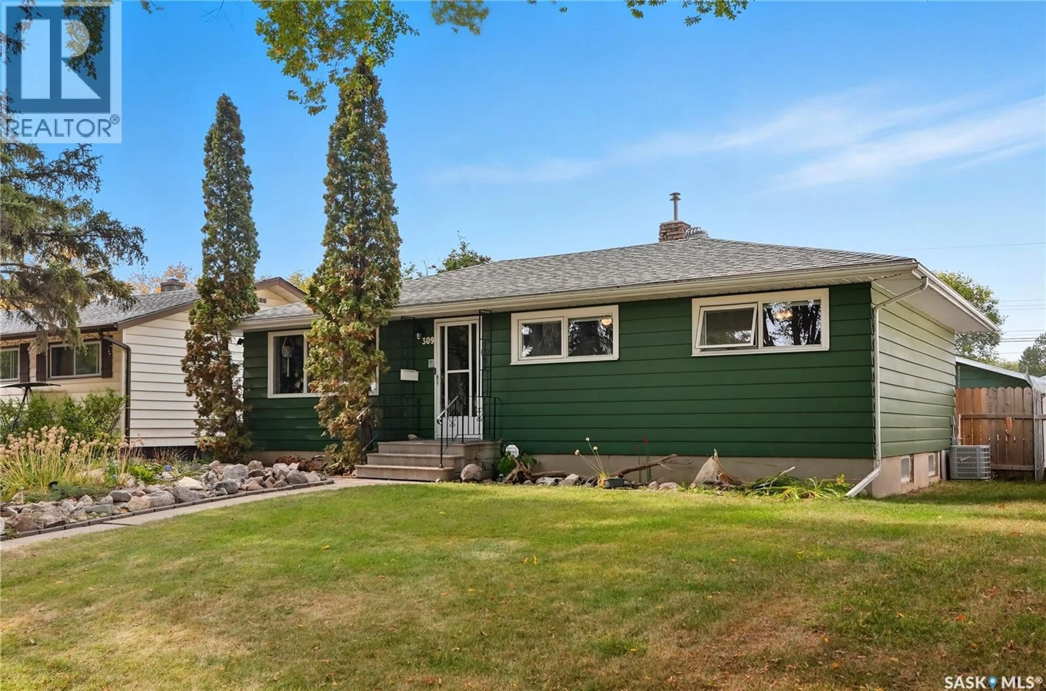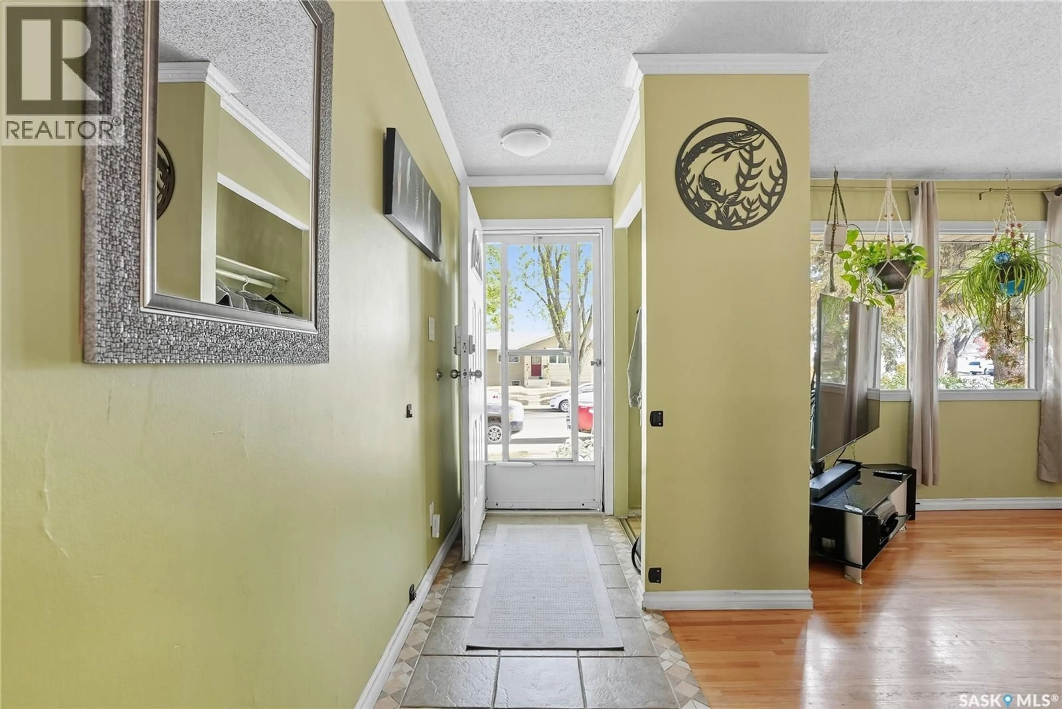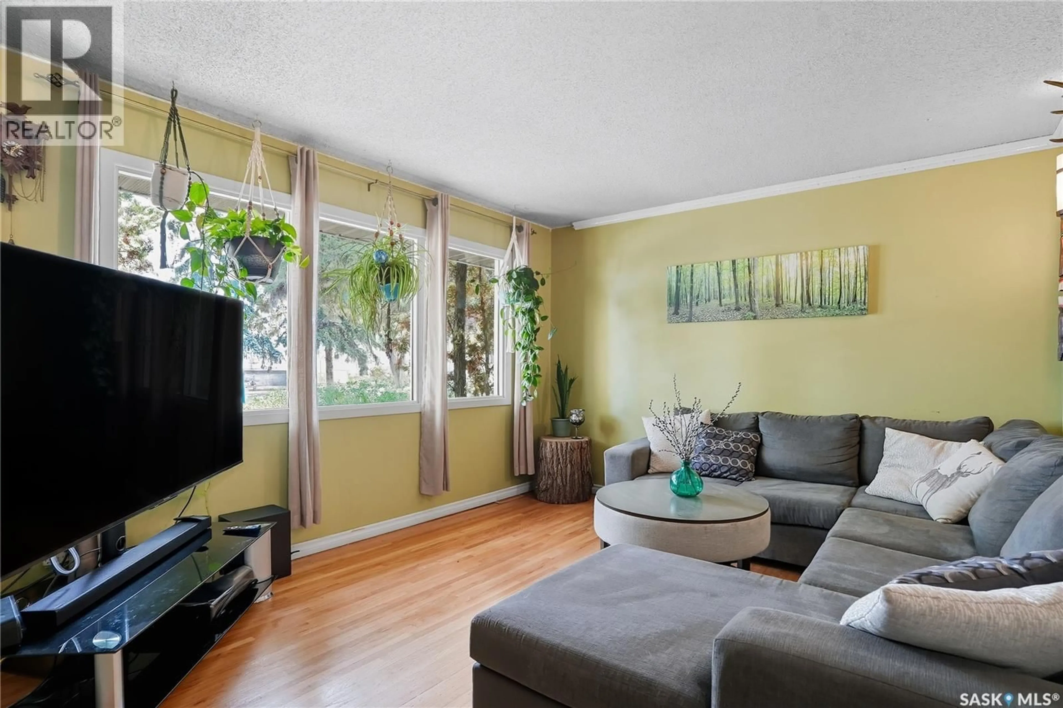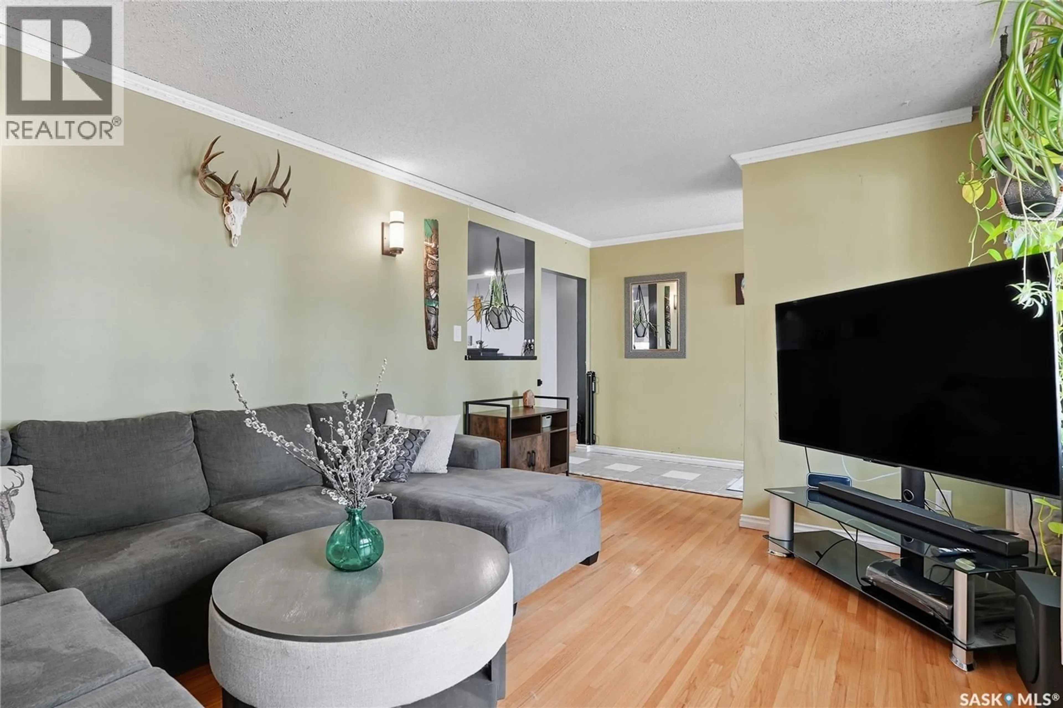309 X AVENUE, Saskatoon, Saskatchewan S7L3J7
Contact us about this property
Highlights
Estimated valueThis is the price Wahi expects this property to sell for.
The calculation is powered by our Instant Home Value Estimate, which uses current market and property price trends to estimate your home’s value with a 90% accuracy rate.Not available
Price/Sqft$339/sqft
Monthly cost
Open Calculator
Description
Discover the perfect blend of space, flexibility, and opportunity at 309 Avenue X North! This five-bedroom, two-bathroom home offers a versatile layout designed to fit your lifestyle—whether you’re looking for the ideal family home or an investment with rental potential. The main floor offers spacious living areas and beautiful French doors leading to your outdoor escape. There are convenient wi-fi smart switches for the outside lights, front entrance and Livingroom. The non-conforming two-bedroom basement suite provides excellent options—perfect for extended family, guests, or generating rental income—with its own kitchen and living space. The two basement bedrooms have been opened up by removing the closet, creating an amazing oversized room, but can easily be converted back into separate bedrooms if preferred. Ideally located just blocks from École St. Gerard, Estey School, Mount Royal Collegiate, E.D. Feehan Catholic High School, and Sifton Park with its baseball diamonds and green space, this property is surrounded by community amenities. Step outside to your own backyard retreat featuring a beautiful custom deck with gazebo, natural gas BBQ hook-up, and a convenient outdoor sink—perfect for entertaining. complete with a new back gate that opens up to bring in boats, cars or your favorite project. The large garage is equipped with a newer garage door and a 220V plug, making it ideal for projects, hobbies, or extra storage. With its family-friendly setting, thoughtful updates, and strong rental potential, 309 Avenue X North is a standout opportunity in one of Saskatoon’s established neighbourhoods. Call your favorite Realtor today to book your private showing. (id:39198)
Property Details
Interior
Features
Main level Floor
Living room
11.4 x 15.7Dining room
12 x 12.2Kitchen
7 x 104pc Bathroom
Property History
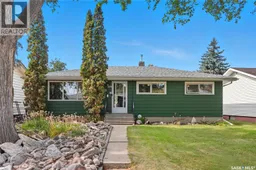 47
47
