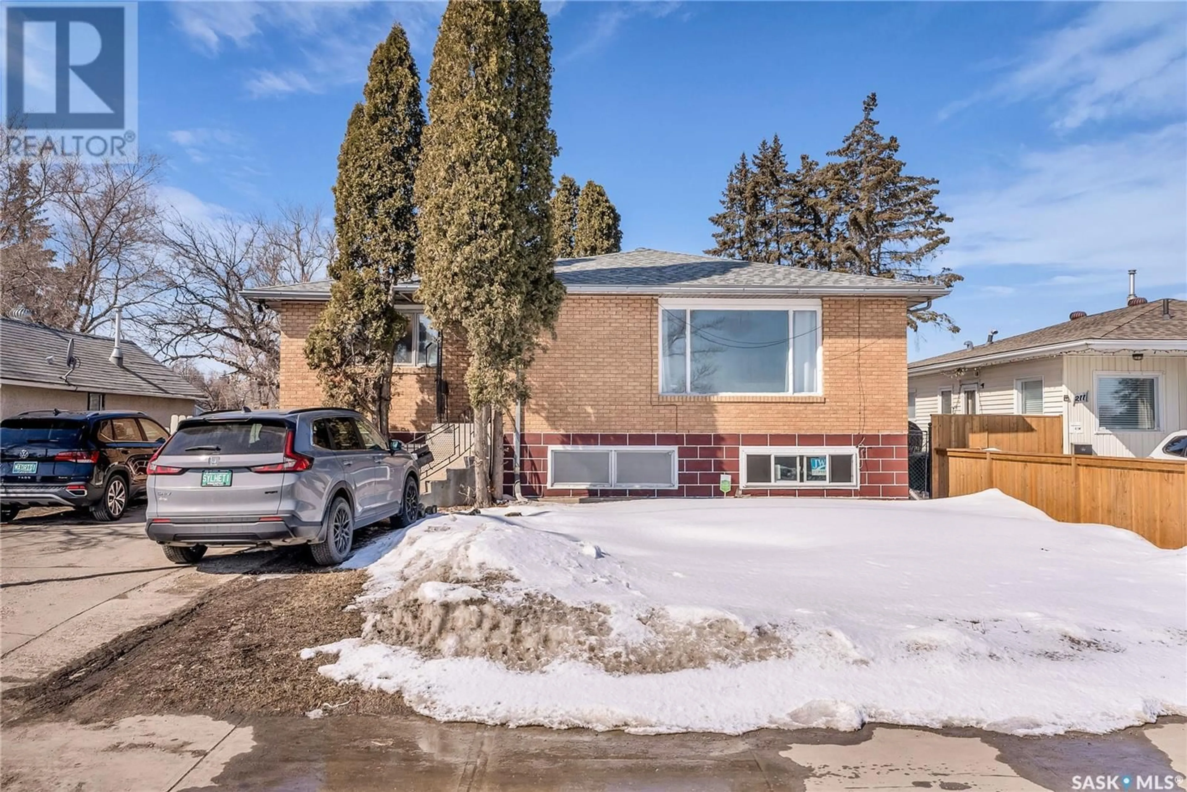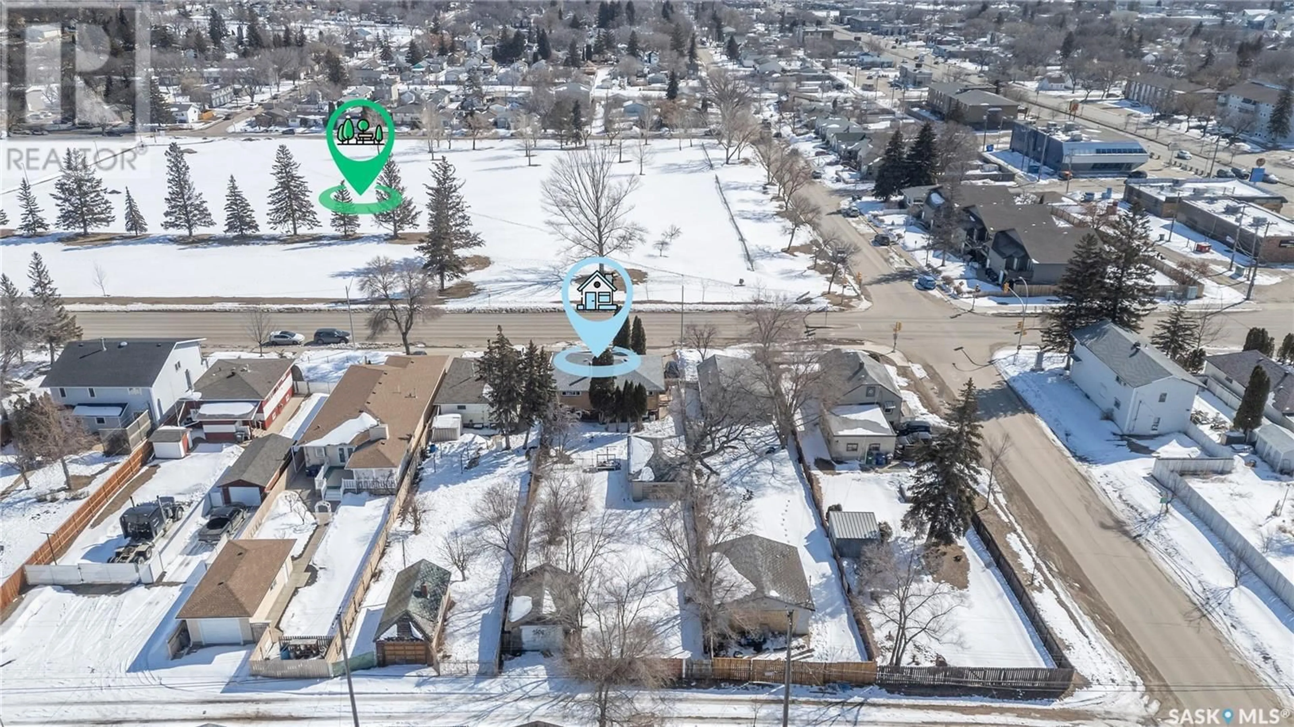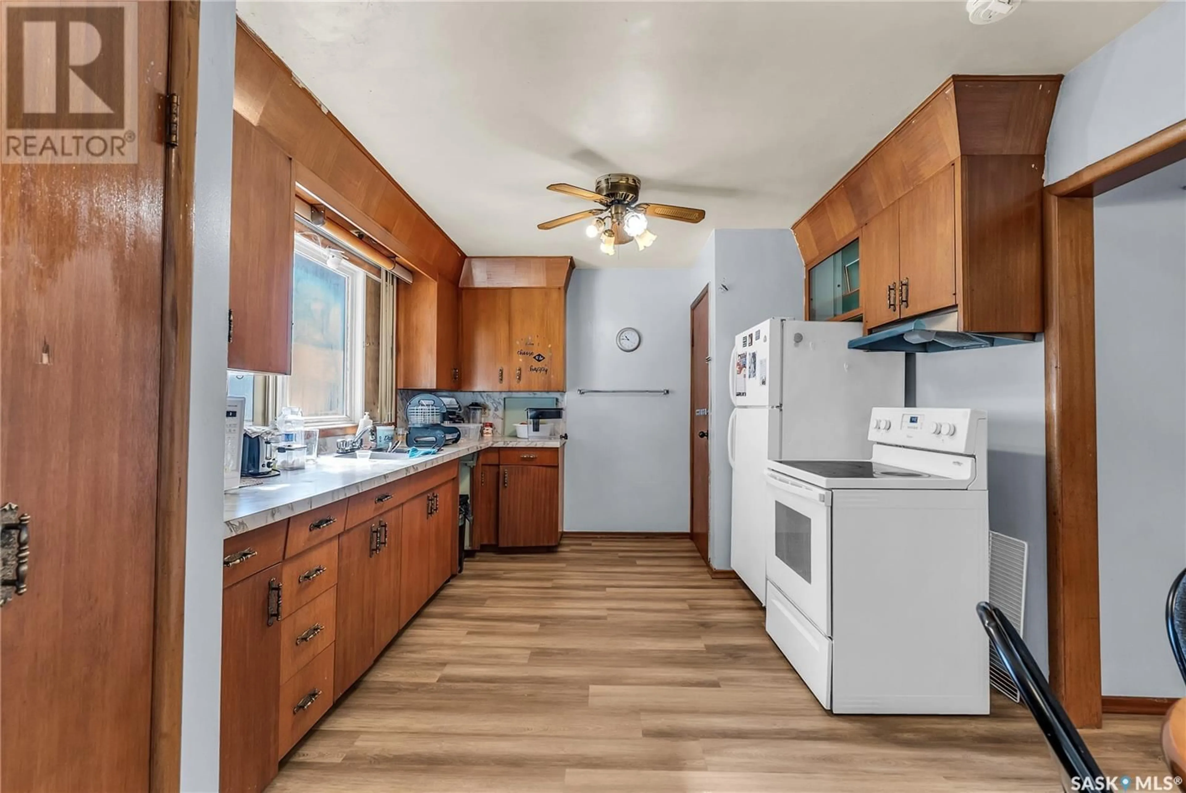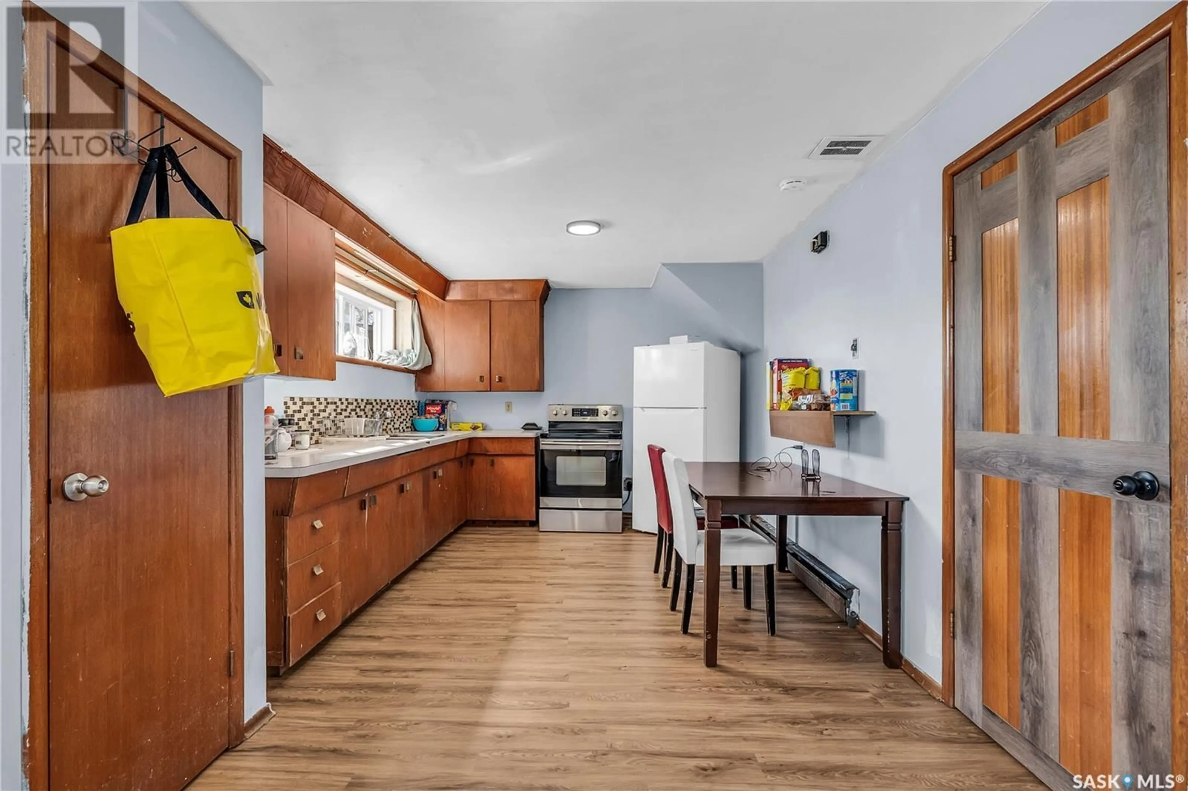205 P AVENUE, Saskatoon, Saskatchewan S7L2V6
Contact us about this property
Highlights
Estimated ValueThis is the price Wahi expects this property to sell for.
The calculation is powered by our Instant Home Value Estimate, which uses current market and property price trends to estimate your home’s value with a 90% accuracy rate.Not available
Price/Sqft$300/sqft
Est. Mortgage$1,499/mo
Tax Amount (2024)$2,993/yr
Days On Market78 days
Description
This 1,160 sq ft raised bungalow presents a unique opportunity as a two-unit dwelling located on an expansive 50’ x 183’ lot. With potential for future development, the property may qualify for a four-storey, multi-unit residential build without rezoning or a six-storey, multi-unit residential with rezoning, offering added long-term value. Check the city of Saskatoon zoning information. The main floor features a bright and functional three-bedroom, one-bath suite, while the fully permitted basement suite includes two bedrooms and its own separate entrance. Shared laundry is conveniently located in the basement. Currently, the main floor is rented for $1,600/month and the basement suite for $1,450/month, with utility costs split at 60% and 40%, respectively, making this an ideal mortgage helper or investment property. Recent upgrades include vinyl plank flooring throughout both levels, modernized bathrooms, an on-demand hot water system for both heating and domestic use, updated washer and dryer, some updated windows, a new side door, and fresh fascia. The shingles have been updated, adding to the home’s overall value and appeal. There is one single detached garage at the back of the lot and one closer to the house. Perfectly situated across from Leif Erickson Park and within walking distance of St. Maria Goretti Elementary and E.D. Feehan High School, this property combines comfort, income potential, and excellent location. (id:39198)
Property Details
Interior
Features
Main level Floor
Family room
13'0 x 18'0Dining room
6'0 x 8'4Kitchen
10'10 x 12'6Primary Bedroom
11'5 x 11'5Property History
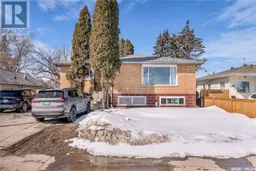 45
45
