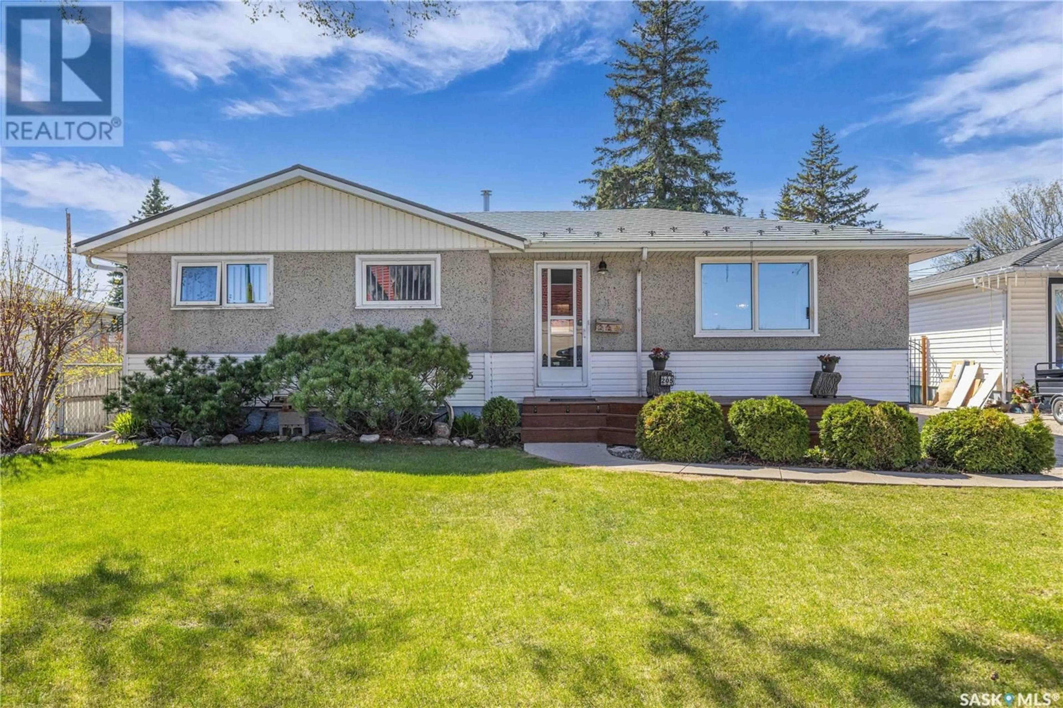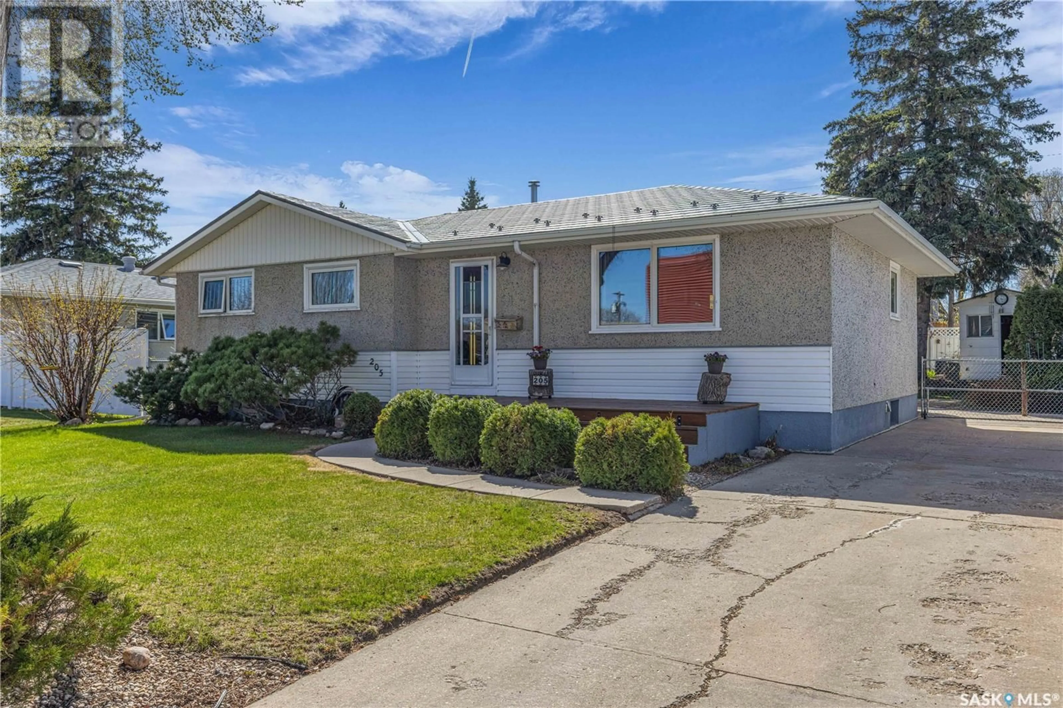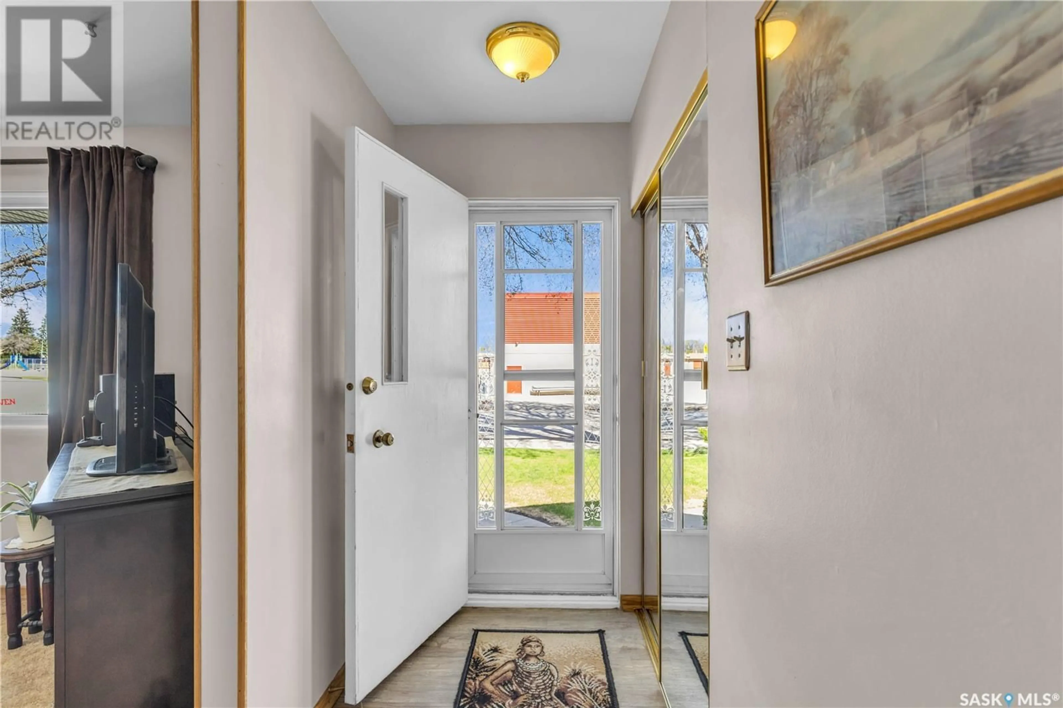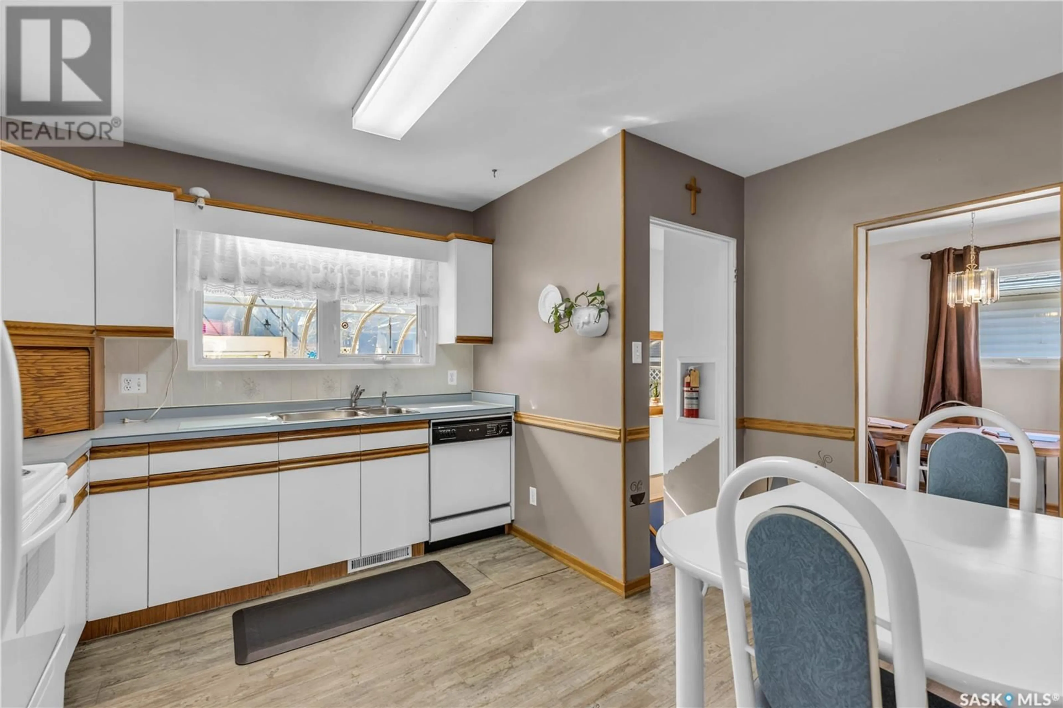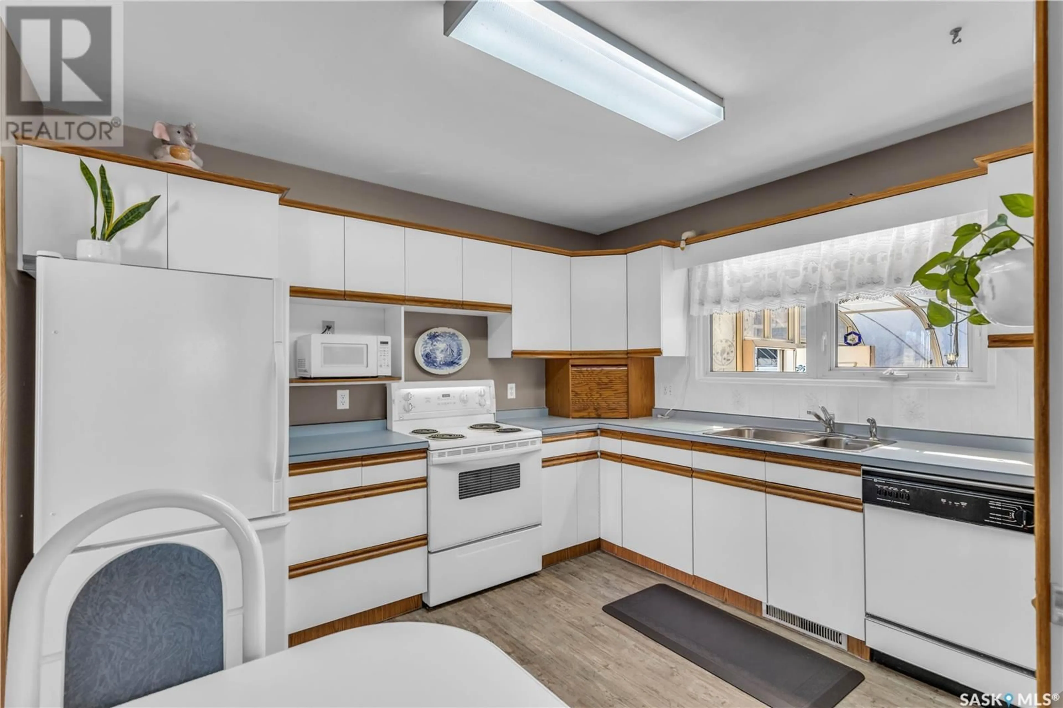205 OTTAWA AVENUE, Saskatoon, Saskatchewan S7L3N9
Contact us about this property
Highlights
Estimated ValueThis is the price Wahi expects this property to sell for.
The calculation is powered by our Instant Home Value Estimate, which uses current market and property price trends to estimate your home’s value with a 90% accuracy rate.Not available
Price/Sqft$322/sqft
Est. Mortgage$1,460/mo
Tax Amount (2025)$2,925/yr
Days On Market1 day
Description
Welcome to 205 Ottawa Avenue North – a well cared for bungalow located in a quiet, family-friendly Mount Royal. With 1,054 sq ft of comfortable living space, this 3+1 bedroom, 2 bathroom home is the perfect place to start your homeownership journey. You’ll immediately notice the pride of ownership throughout, from the warm and inviting living spaces to the beautifully maintained yard. This home has so much to offer, including a bright and sunny 17' x 12' sunroom – a perfect spot to relax with your morning coffee or unwind at the end of the day. The fully finished basement features a newly renovated bathroom and a fourth bedroom or flex space, ideal for a home office, guest room, or gym. In the backyard, you'll find a huge 30' x 26' insulated garage with convenient alley access – perfect for storage, hobbies, or your dream workshop. The home also features a durable metal roof with a 50-year lifespan, installed approximately 8 years ago, offering peace of mind for years to come. Located directly across the street from a park and St. Gerard School, this home combines quiet living with unbeatable convenience. Don’t miss the chance to make this move-in ready gem your own!... As per the Seller’s direction, all offers will be presented on 2025-05-12 at 3:00 PM (id:39198)
Property Details
Interior
Features
Main level Floor
Living room
11'8" x 19'8"Dining room
8'10" x 8'1"Kitchen
11'4" x 13'2"4pc Bathroom
4'11" x 11'2"Property History
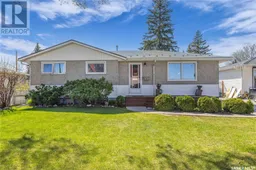 49
49
