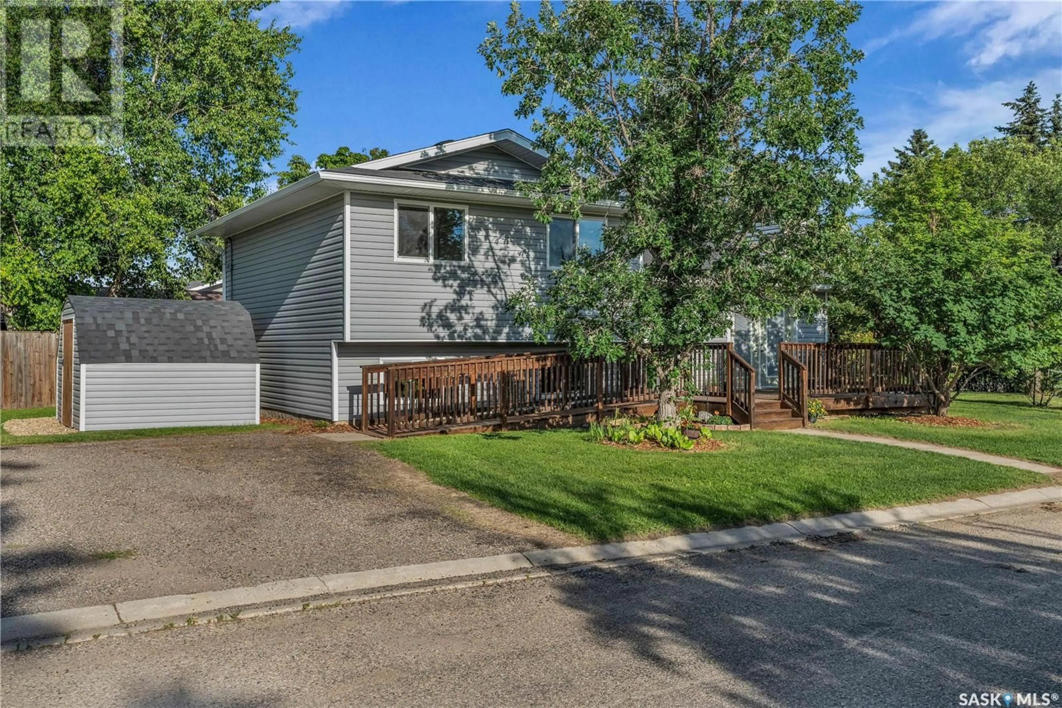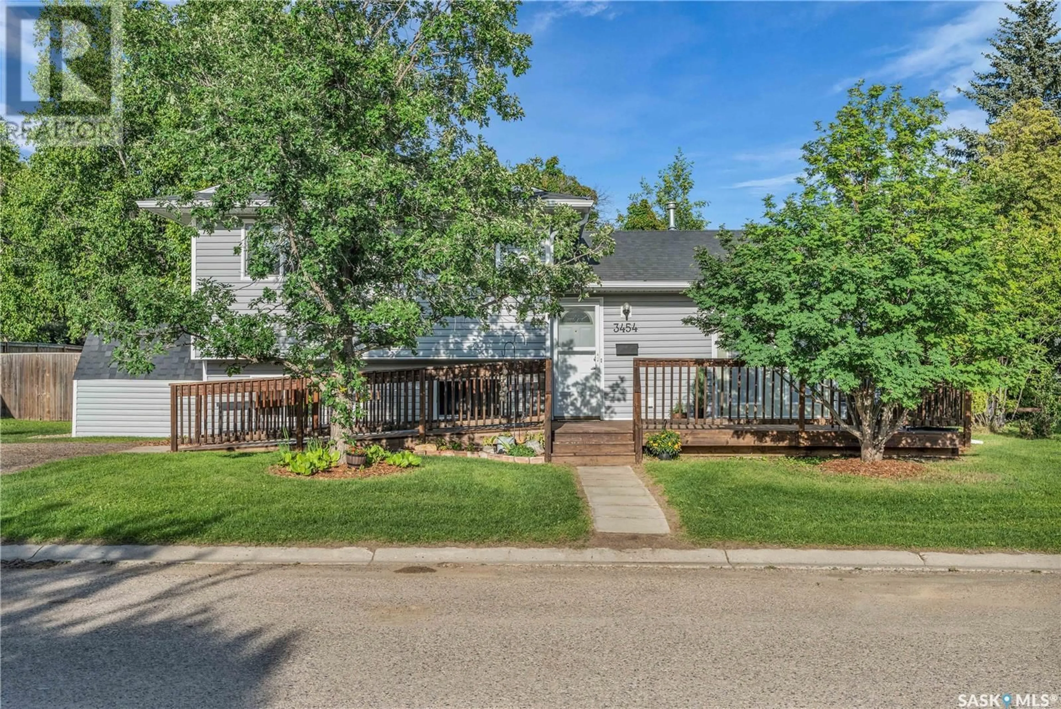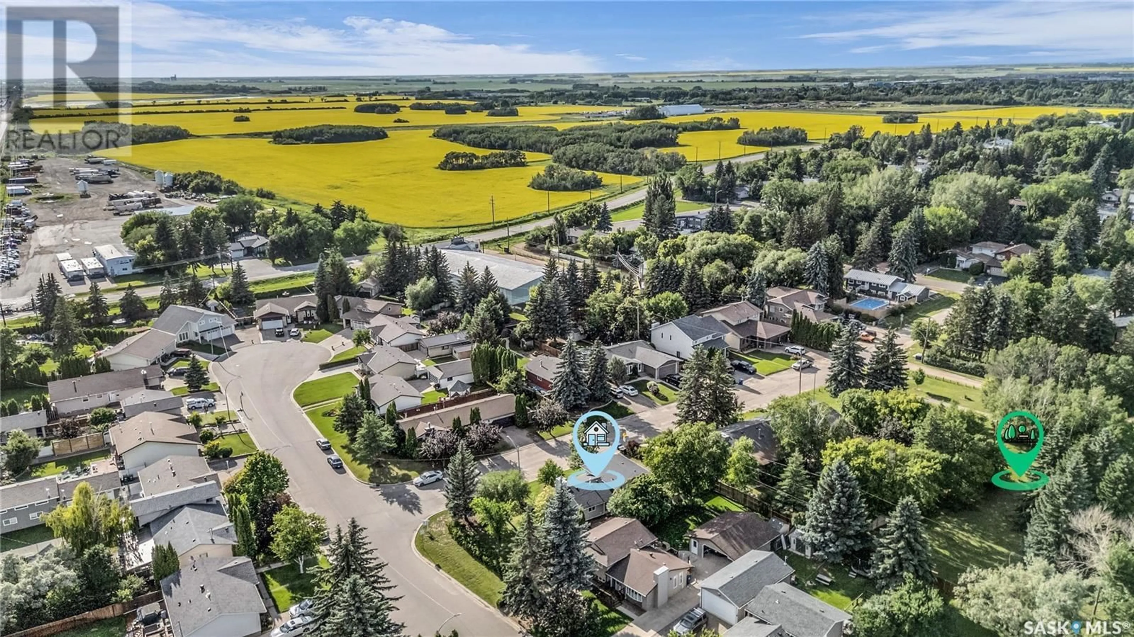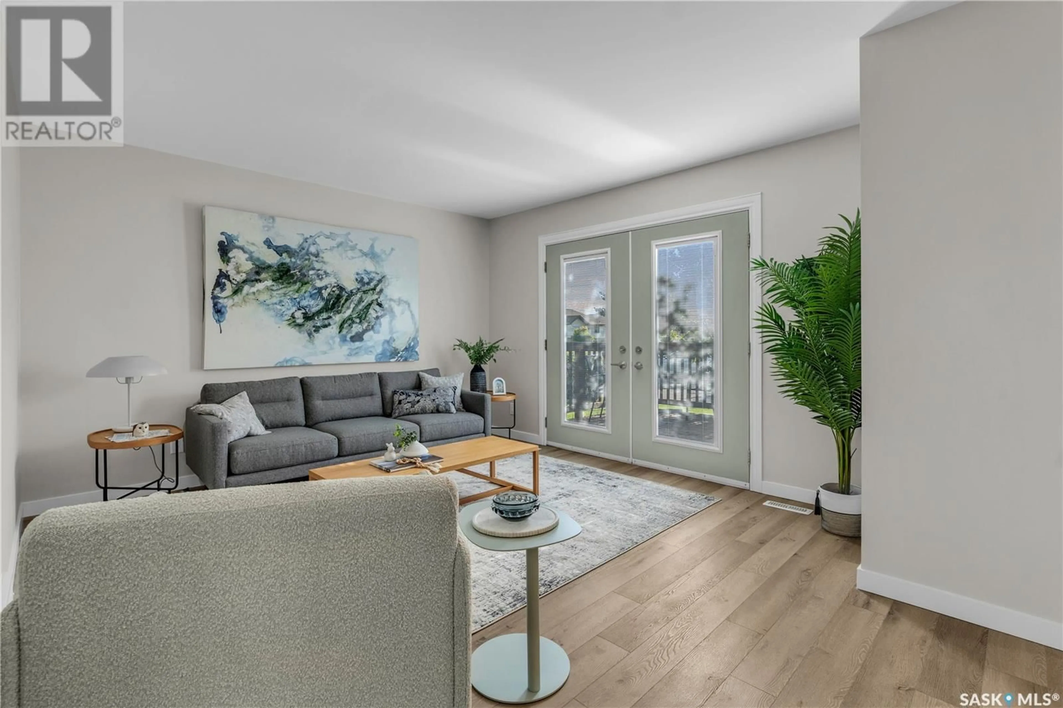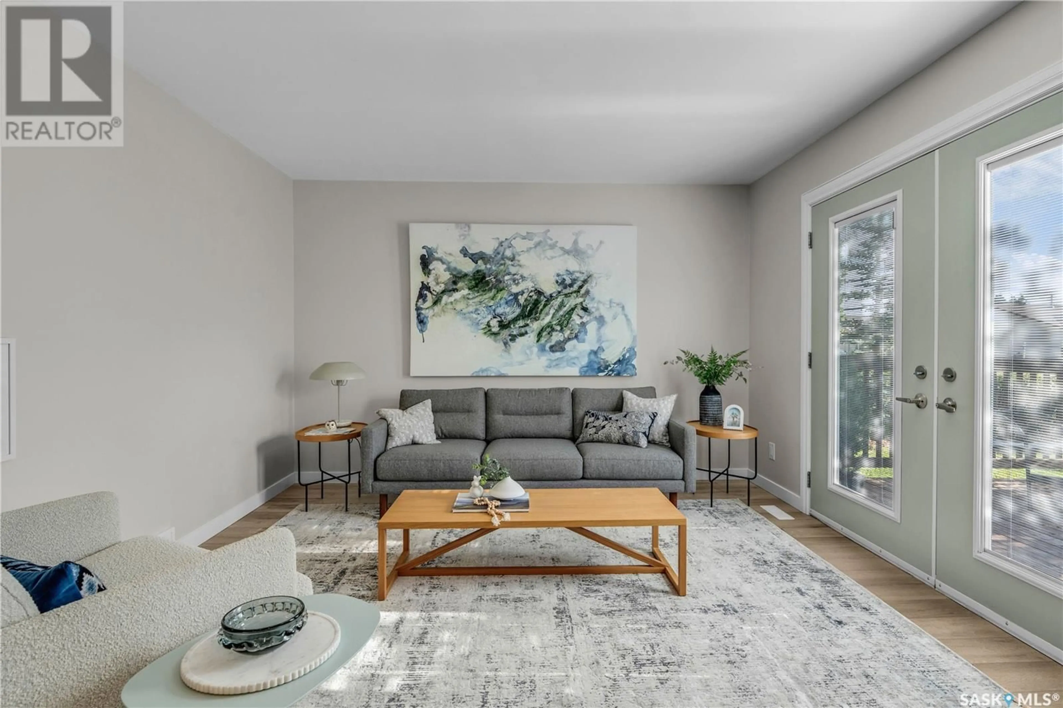3454 CASSINO AVENUE, Saskatoon, Saskatchewan S7M5G1
Contact us about this property
Highlights
Estimated valueThis is the price Wahi expects this property to sell for.
The calculation is powered by our Instant Home Value Estimate, which uses current market and property price trends to estimate your home’s value with a 90% accuracy rate.Not available
Price/Sqft$480/sqft
Monthly cost
Open Calculator
Description
Welcome to this beautifully renovated 4-level split located in the heart of Montgomery Place—one of Saskatoon's most desirable neighborhoods. This move-in-ready home offers 1,040 square feet of above-grade living space, featuring 4 bedrooms and 2 fully updated bathrooms. Renovated top to bottom in 2025, this home boasts brand-new luxury vinyl plank flooring, fresh paint throughout, updated trim, and stylish quartz countertops. Both bathrooms have been fully redone with modern finishes, and all plumbing fixtures, plugs, and switches have been replaced. Enjoy peace of mind with updated shingles, a new high-efficiency furnace, water heater, and central air conditioning installed in 2025. Additional upgrades include new vinyl siding, soffit, fascia, gutters, and energy-efficient windows. The home is wheelchair accessible and features decks at both the front and back, perfect for relaxing or entertaining. With ample space to build your dream garage and situated on a generous lot in a mature, sought-after community, this property is the perfect blend of comfort, style, and practicality. Don’t miss your chance to own a stunning home in Montgomery Place!... As per the Seller’s direction, all offers will be presented on 2025-07-15 at 5:00 AM (id:39198)
Property Details
Interior
Features
Main level Floor
Living room
12'3 x 12'7Kitchen
9'9 x 8'3Dining room
8'4 x 9'6Property History
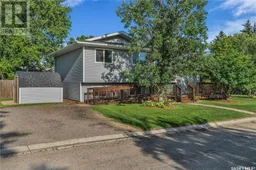 45
45
