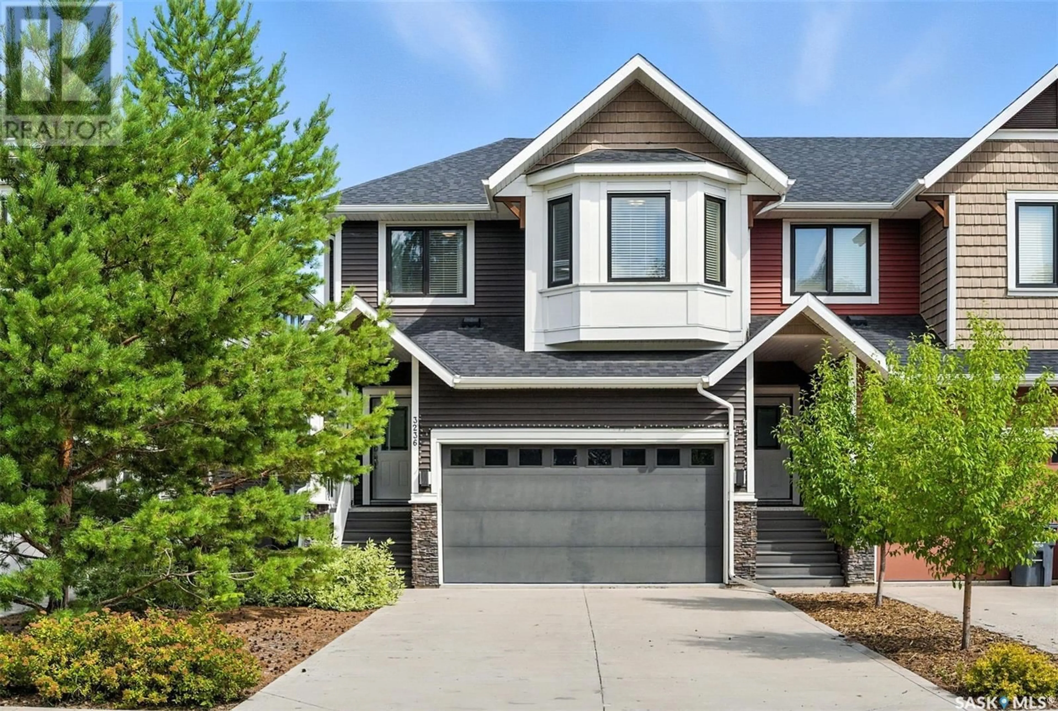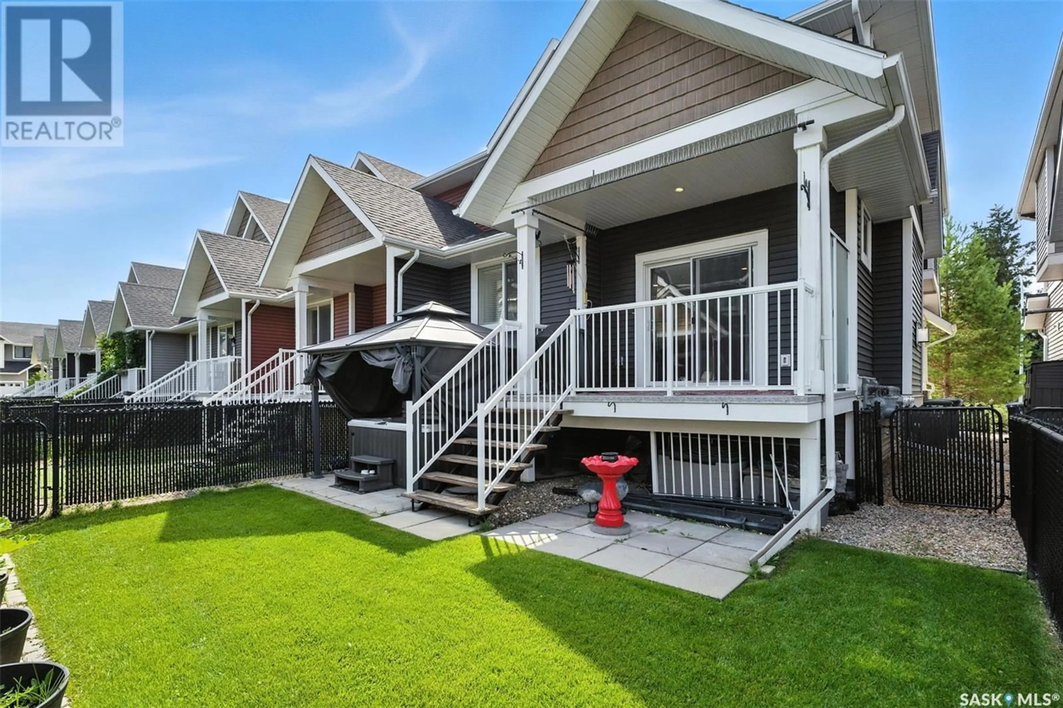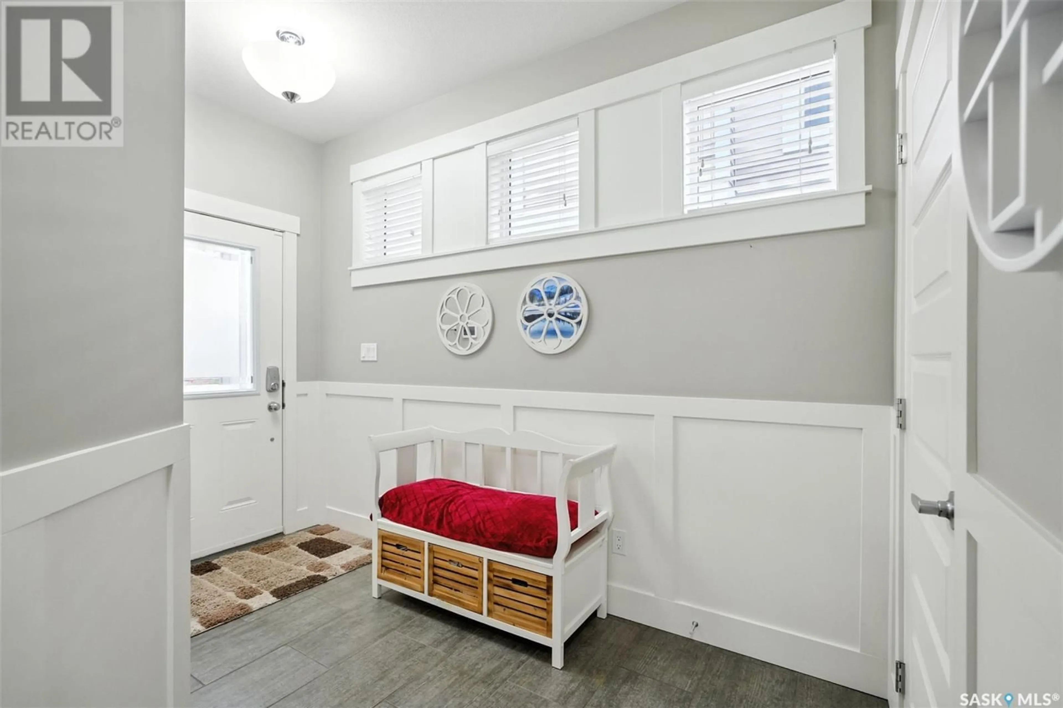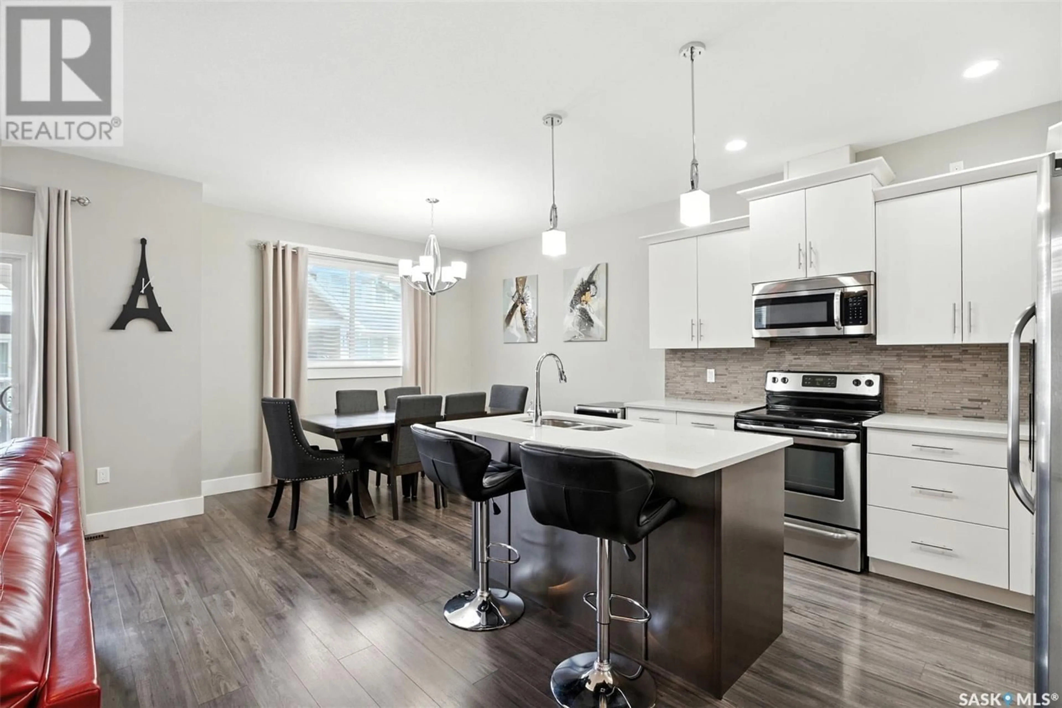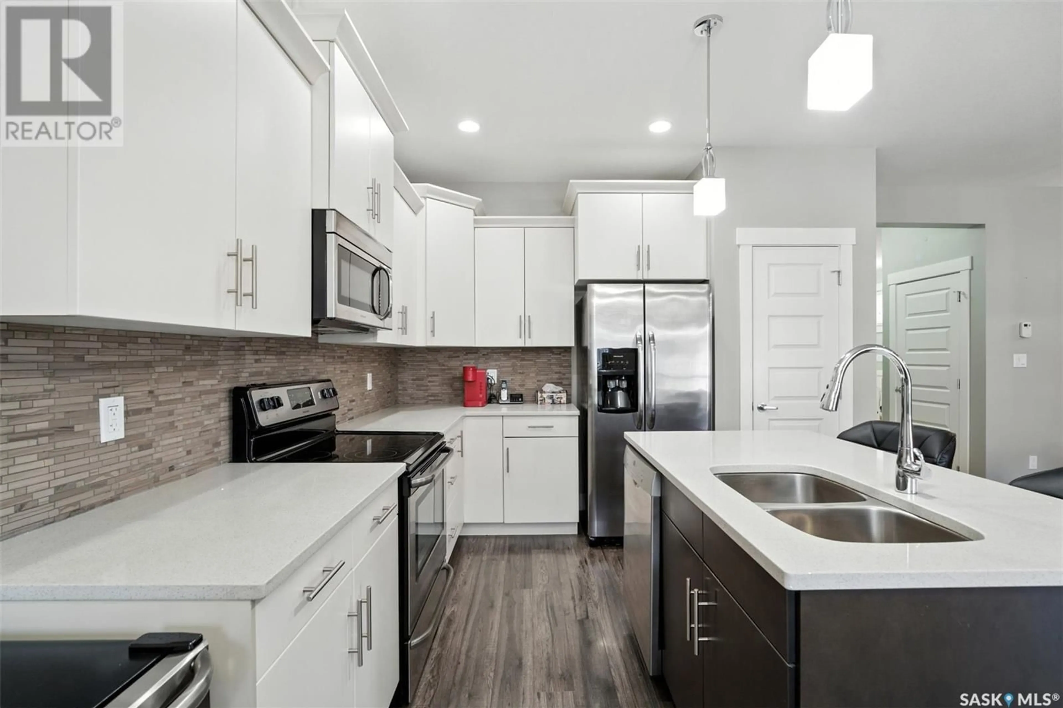3236 11TH STREET, Saskatoon, Saskatchewan S7M5M4
Contact us about this property
Highlights
Estimated valueThis is the price Wahi expects this property to sell for.
The calculation is powered by our Instant Home Value Estimate, which uses current market and property price trends to estimate your home’s value with a 90% accuracy rate.Not available
Price/Sqft$261/sqft
Monthly cost
Open Calculator
Description
Experience the comfort and quality of Montgomery Place, a modern townhome located in one of Saskatoon’s most desirable neighborhoods. This bright and spacious 1,645 sq ft unit features 9-ft ceilings, 3 bedrooms, 3 bathrooms, and convenient second-floor laundry. The open-concept main floor boasts a cozy gas fireplace, a stylish maple kitchen with soft-close cabinets, quartz countertops, garburator, and patio doors leading to a covered deck that overlooks a fully fenced and landscaped backyard complete with underground sprinklers, a pergola, and a hot tub. The large primary bedroom includes a luxurious ensuite with dual sinks, quartz counters, a soaker tub, tiled glass shower, and a walk-in closet. Two additional bedrooms and a full bath provide plenty of space for family or guests. The basement is open for development with 9-ft ceilings, a large window, and roughed-in plumbing for a future bathroom. Additional features include a double insulated garage with an oversized paved driveway, central air conditioning, central vacuum, and all appliances included. Located near parks, schools, amenities, and with quick access to Circle Drive, this home blends style, space, and convenience. (id:39198)
Property Details
Interior
Features
Main level Floor
Foyer
5'2 x 11'4Kitchen
10'6 x 10'2Dining room
10'8 x 10'Living room
13' x 18'6Condo Details
Inclusions
Property History
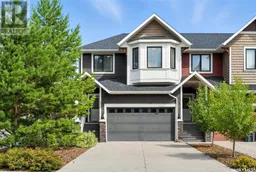 29
29
