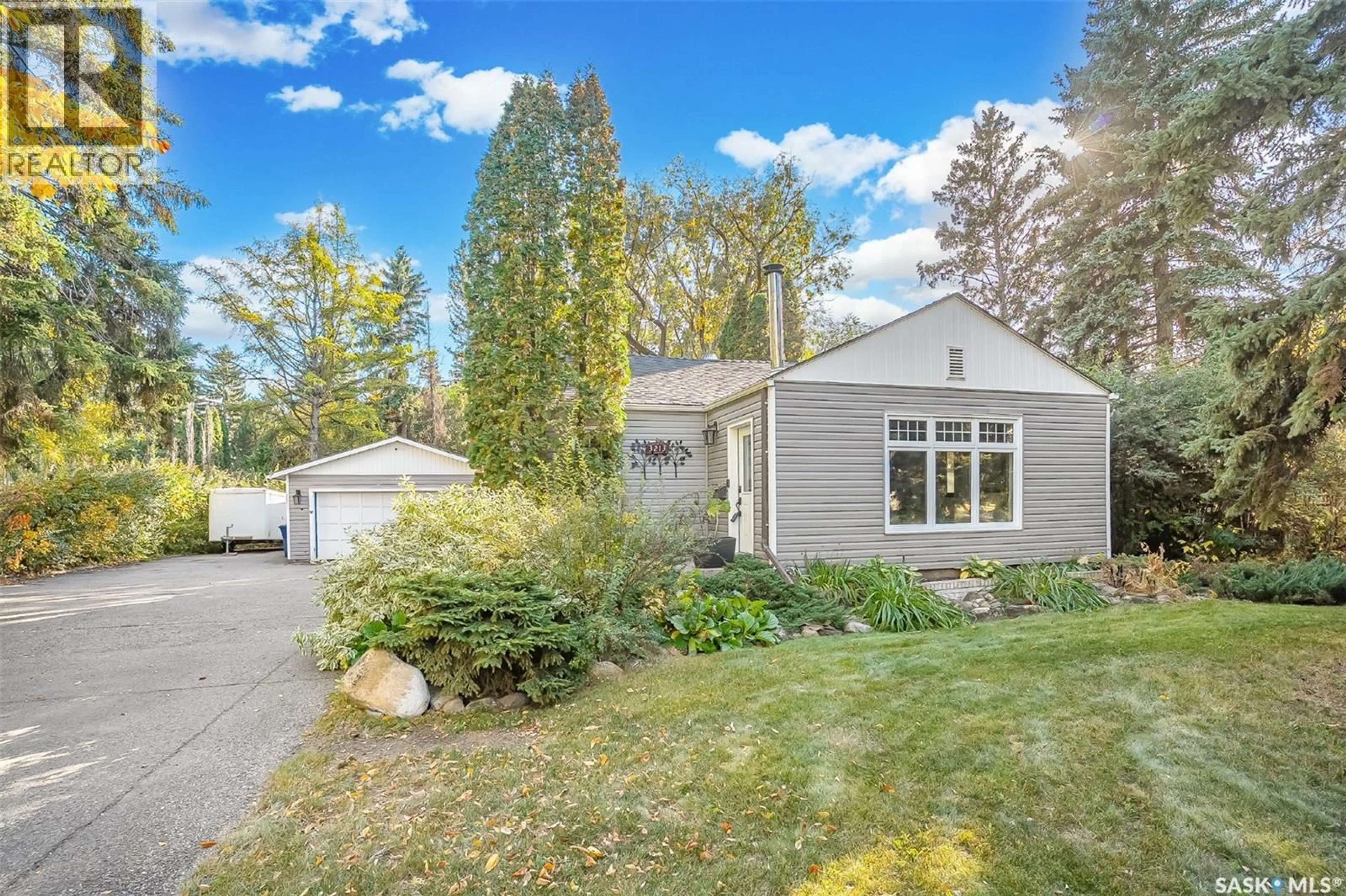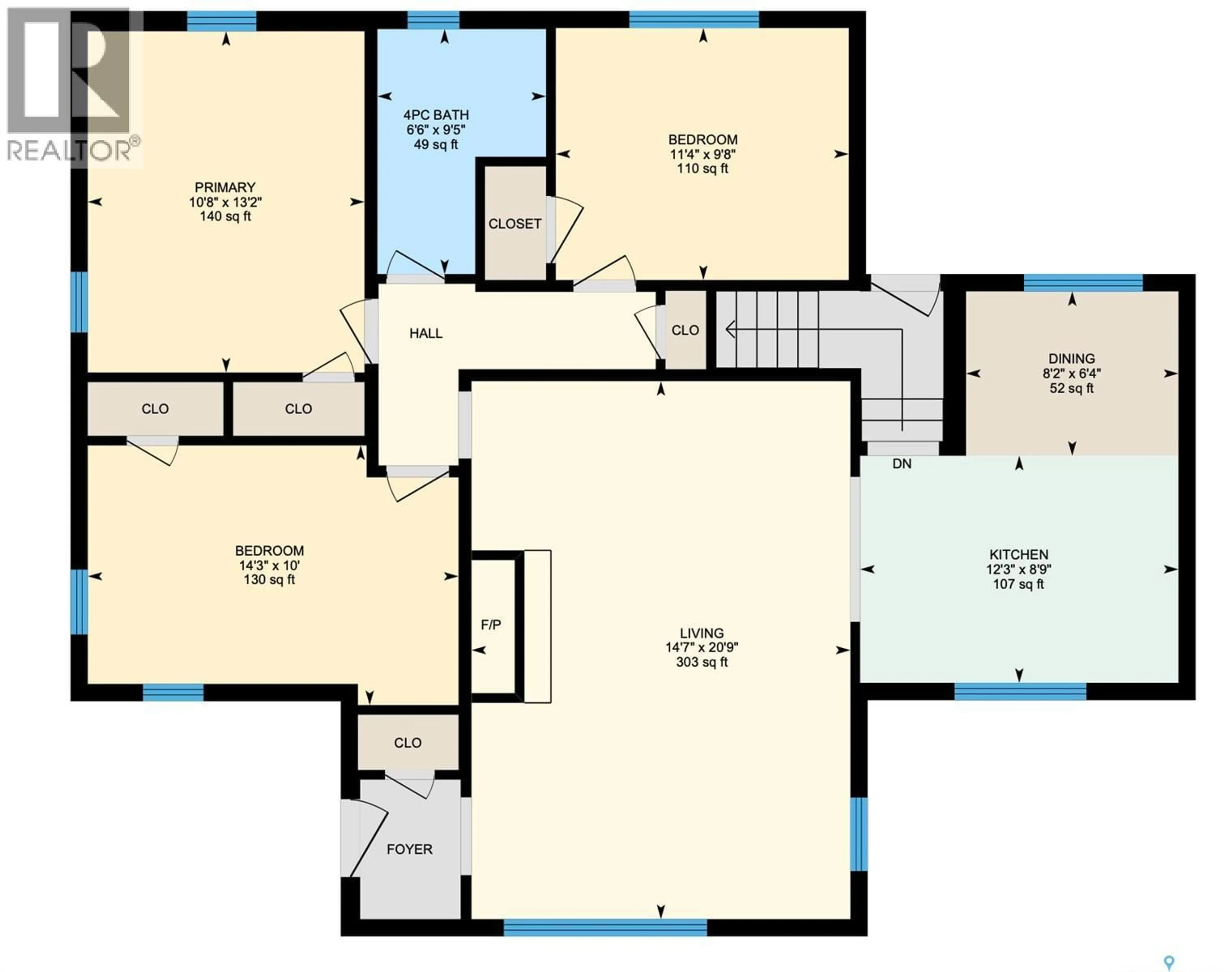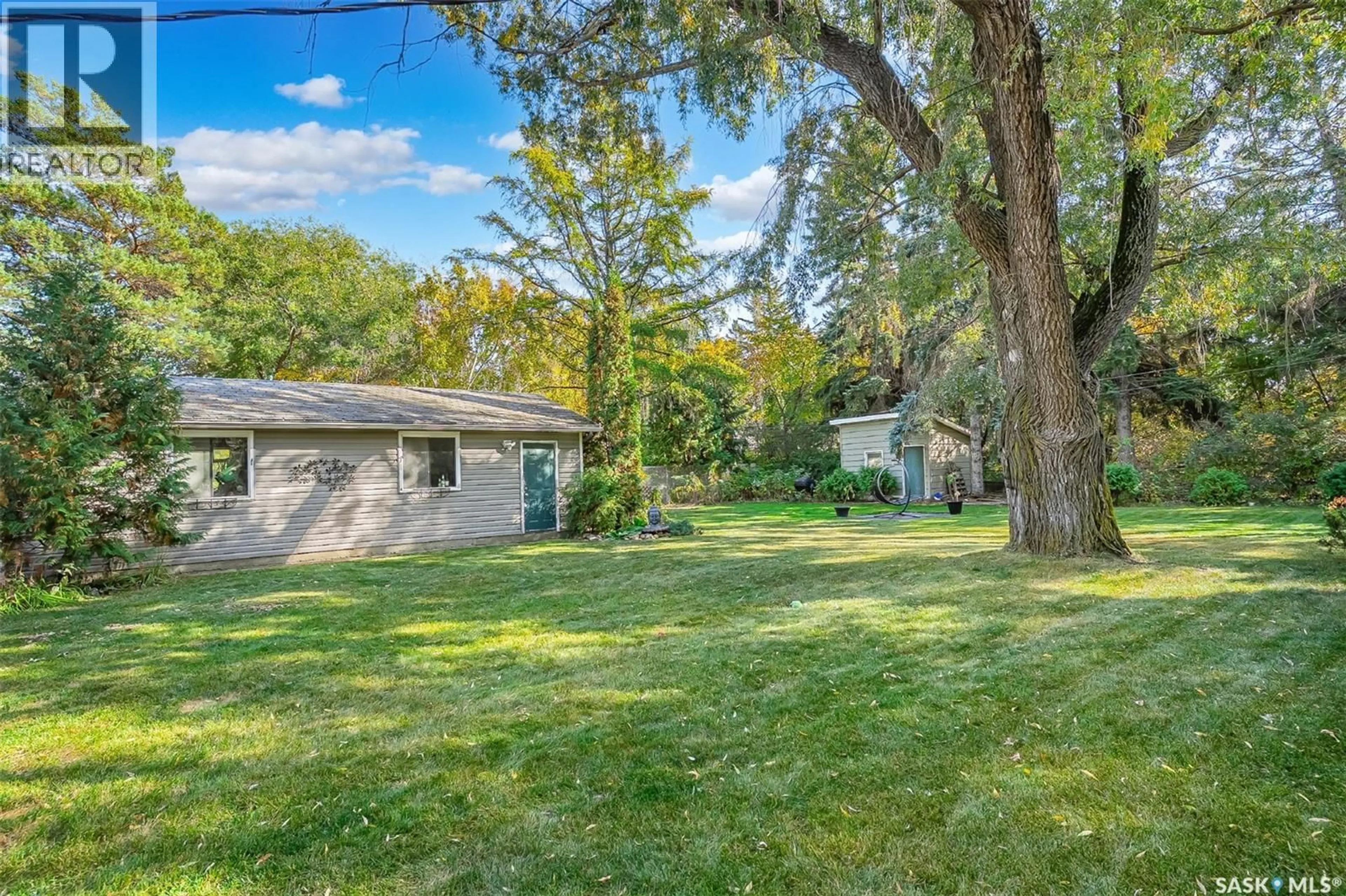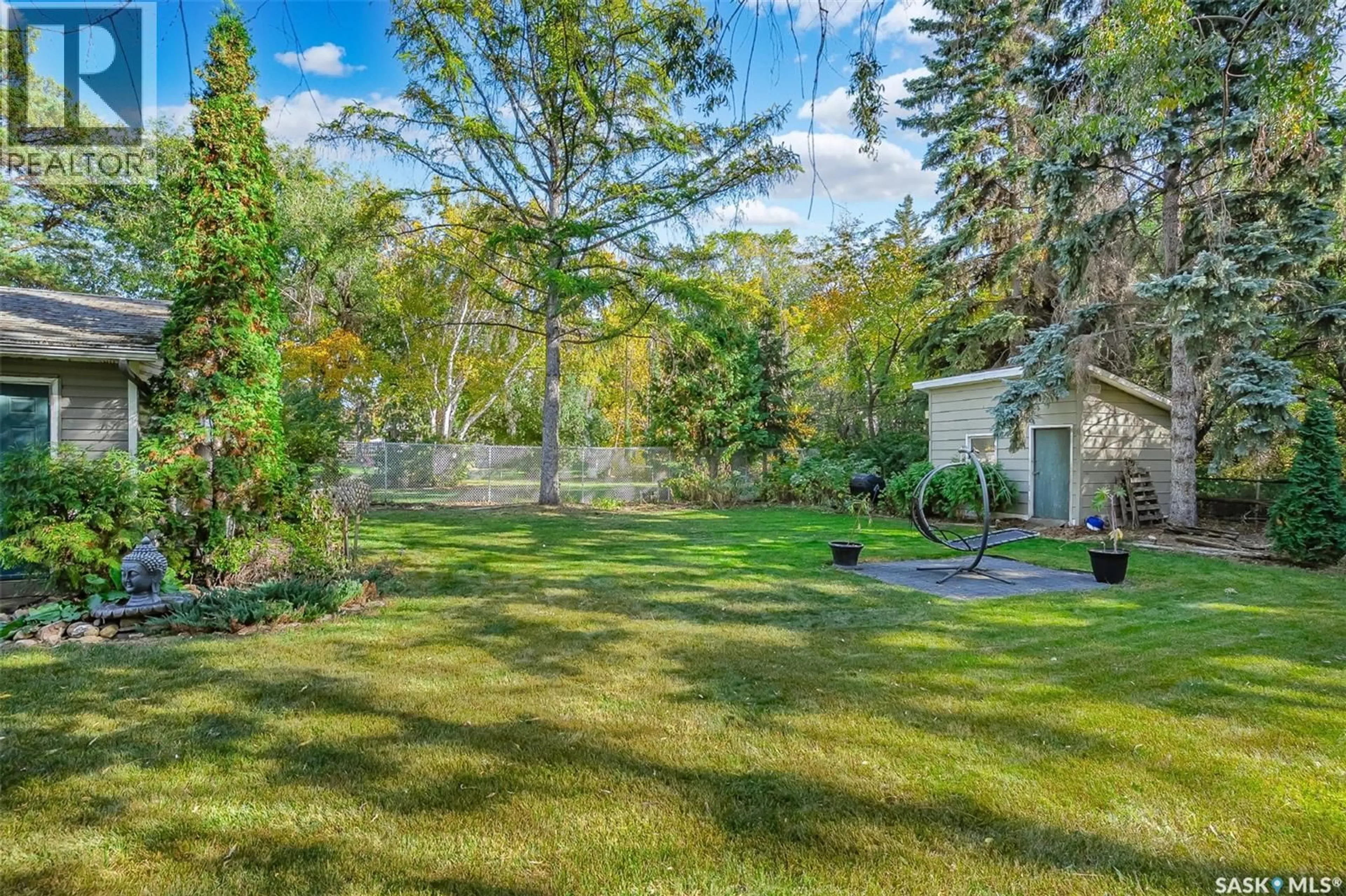3213 CAEN STREET, Saskatoon, Saskatchewan S7M3N9
Contact us about this property
Highlights
Estimated valueThis is the price Wahi expects this property to sell for.
The calculation is powered by our Instant Home Value Estimate, which uses current market and property price trends to estimate your home’s value with a 90% accuracy rate.Not available
Price/Sqft$497/sqft
Monthly cost
Open Calculator
Description
Classic Montgomery bungalow on a massive 120 × 181 ft lot — move-in ready with room to grow. Welcome to 3213 Caen Street, a bright and beautifully updated 1,205 sq ft bungalow set on nearly half an acre in the heart of Montgomery Place. This 4-bedroom, 2-bath home combines mid-century charm with thoughtful modern upgrades and an incredible yard you’ll rarely find in the city. Inside, you’ll love the spacious living room with its cozy wood-burning fireplace and warm vinyl plank floors. The sunny kitchen and dining area offer updated finishes and great flow for family meals. Three comfortable bedrooms and a full 4-piece bath complete the main floor. Downstairs, discover a fully finished lower level with a huge recreation room, an additional bedroom, a second full bath, laundry, and ample storage — perfect for teenagers, guests, or a home office. Step outside to your private park-like lot: mature trees, garden beds, lawn space for play, and a patio ideal for summer evenings. The heated and fully insulated 2-car detached garage plus long asphalt driveway provide abundant parking for vehicles, RVs, or trailers. Extras include central air, central vac, underground sprinklers and a hot tub. Montgomery Place is known for its generous lot sizes, mature trees, and friendly community — all within minutes of schools, parks, and quick access to Circle Drive and downtown. If you’re looking for space, comfort, and a rare oversized yard in the city, this home delivers. As per the Seller’s direction, all offers will be presented on 10/04/2025 5:00PM. (id:39198)
Property Details
Interior
Features
Main level Floor
Living room
20'9" x 14'7"Kitchen
8'9" x 12'3"Dining room
6'4" x 8'2"Primary Bedroom
13'2" x 10'8"Property History
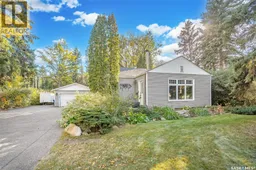 48
48
