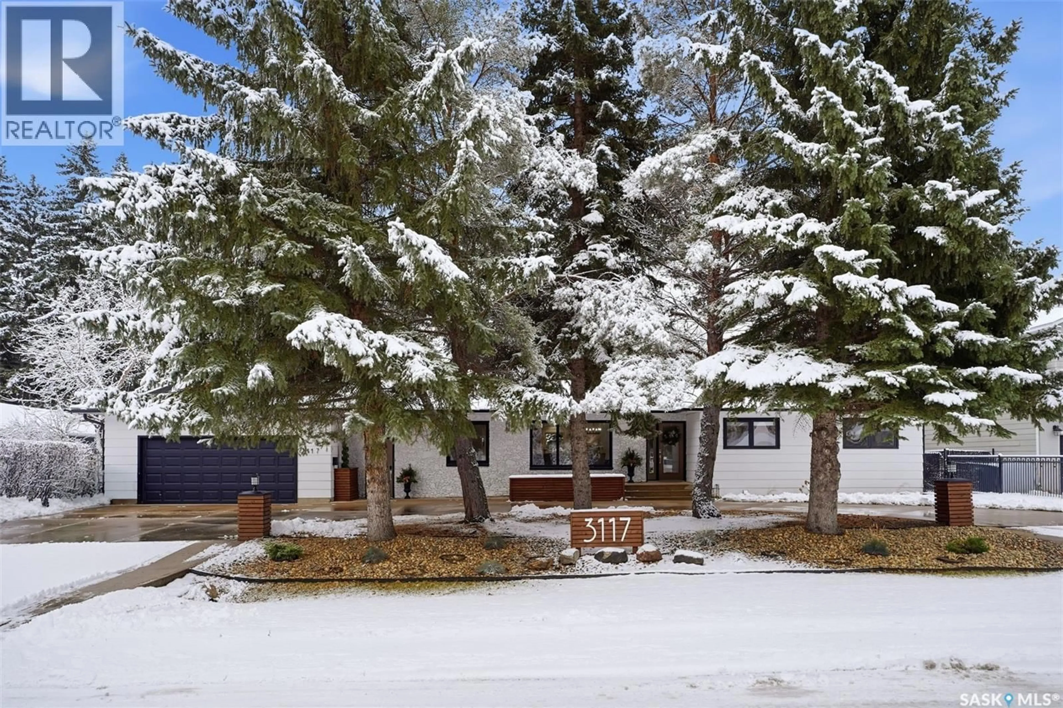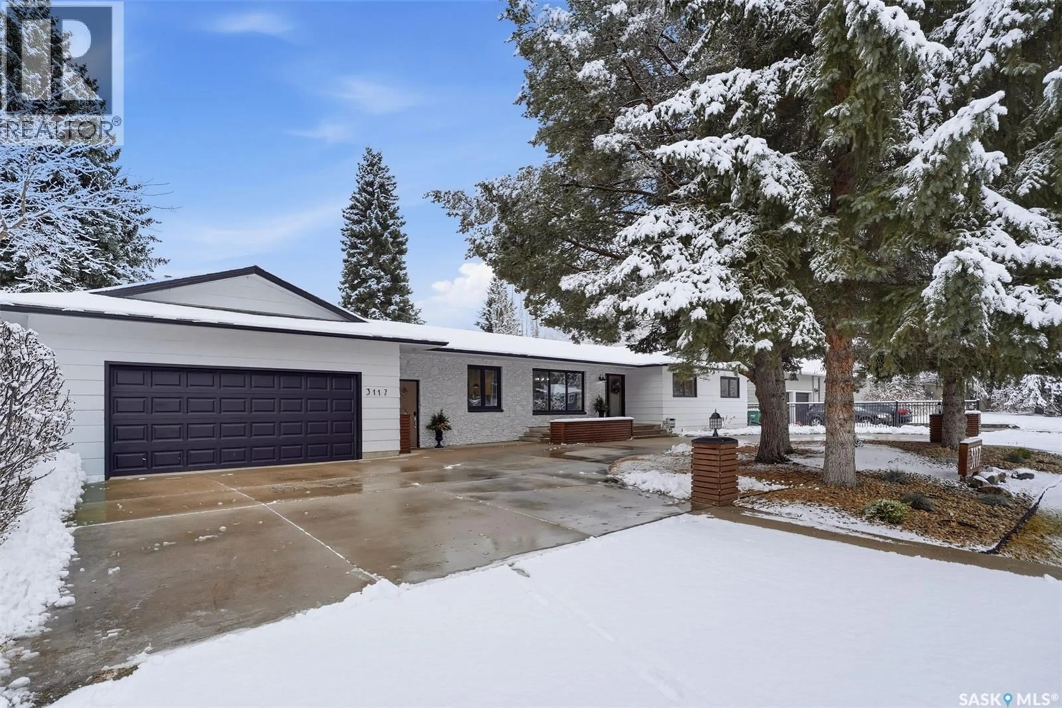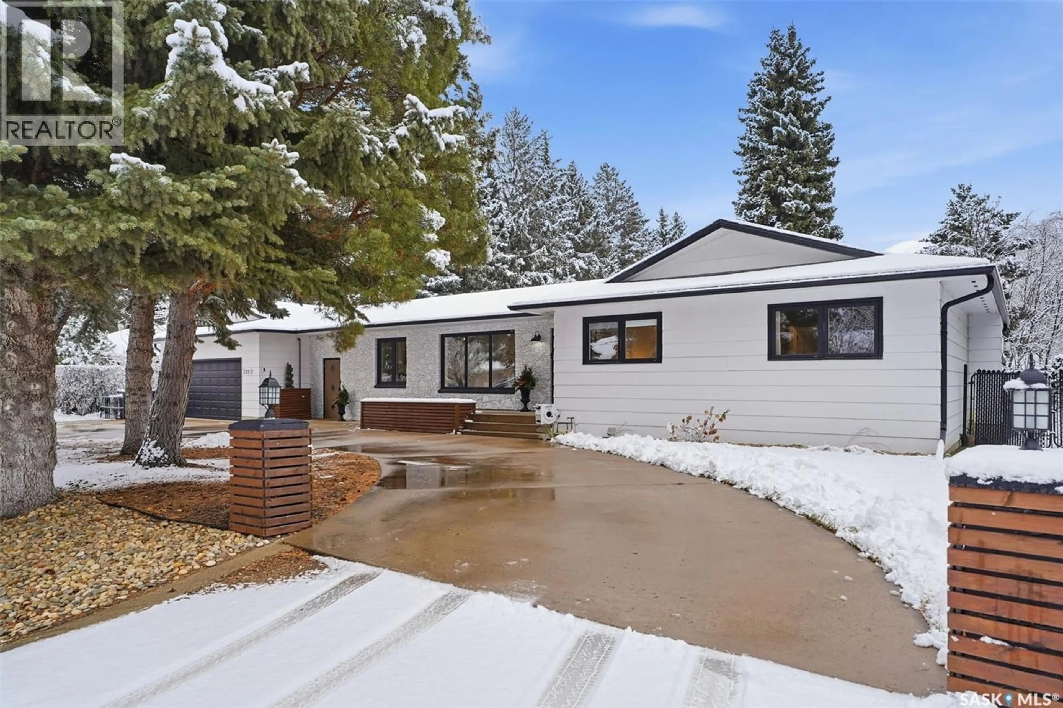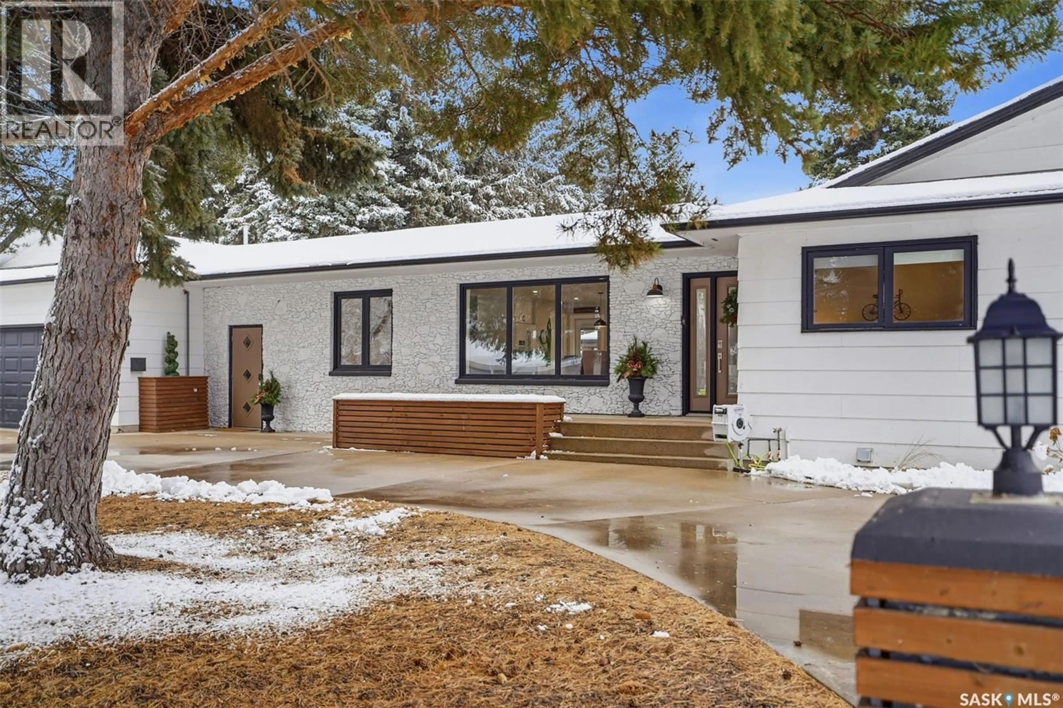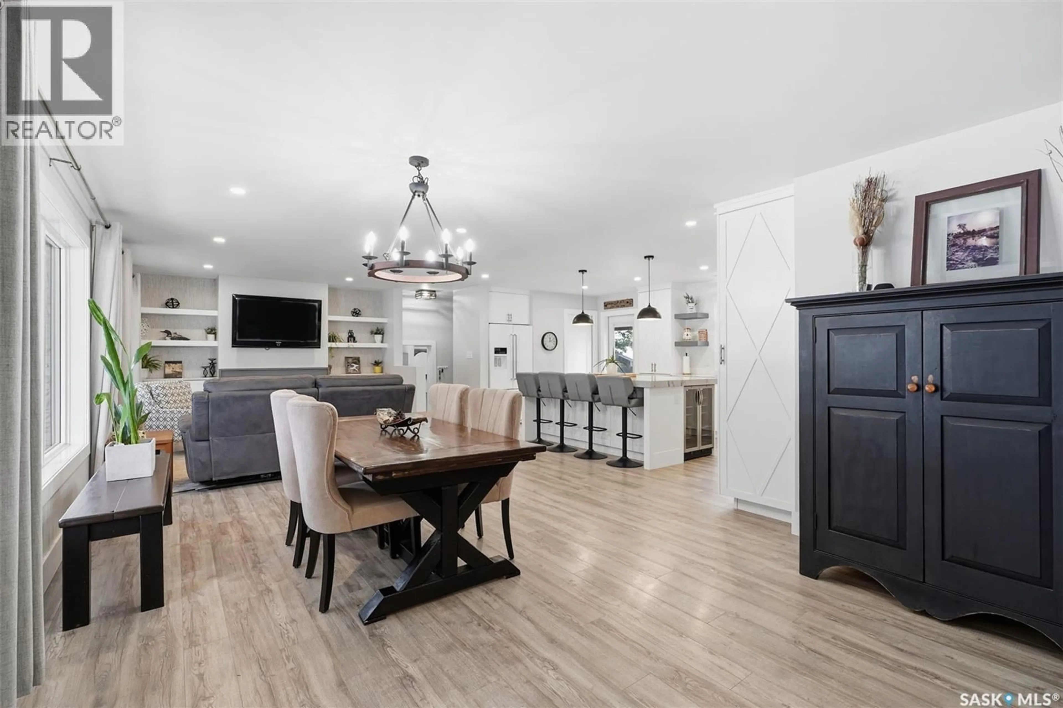3117 ORTONA STREET, Saskatoon, Saskatchewan S7M3R3
Contact us about this property
Highlights
Estimated valueThis is the price Wahi expects this property to sell for.
The calculation is powered by our Instant Home Value Estimate, which uses current market and property price trends to estimate your home’s value with a 90% accuracy rate.Not available
Price/Sqft$576/sqft
Monthly cost
Open Calculator
Description
Welcome to this exceptional 4-bedroom, 4-bath bungalow, offering an impressive blend of modern comfort, privacy, and versatility. The newly remodelled open-concept kitchen features a spacious island, walk-in pantry, and seamless flow into the main living areas—perfect for family living and entertaining. The finished basement includes a convenient 3-piece bath, while the unique east-wing suite provides a bedroom, lounge, and its own 3-piece bath. With plumbing already in place to add a kitchen, this space is ideal for an in-law suite or income-generating unit. The private primary suite is a true retreat, complete with a large walk-in shower, dual sinks, walk-in closet, and garden doors that step out onto an elevated deck. Main-floor laundry and abundant storage throughout add everyday convenience. Situated on a private ½-acre lot, this property offers mature trees—including a stunning Douglas Fir—full fencing with privacy slats, and a rear driveway with 10’ gates off the alley, perfect for parking a boat, RV, or other toys. The in-ground sprinkler system keeps the grounds low-maintenance and beautifully lush. A standout feature is the massive 2.5 car rear garage, complete with a separate workshop and drive shed—ideal for hobbyists, contractors, or those needing extra workspace. Updates since purchase include: décor improvements, new eavestroughs, insulated garage doors on the alley garage, a 10 x 12 cedar gazebo, Jacuzzi hot tub, privacy fencing, new back-door stairs, and enhanced landscaping/gardens. Inclusions: gazebo furniture and cushions, hot tub, all appliances, window coverings, and the built-in saw in the workshop. (id:39198)
Property Details
Interior
Features
Main level Floor
Laundry room
Office
10 x 12Bedroom
7 x 12Family room
10 x 12.7Property History
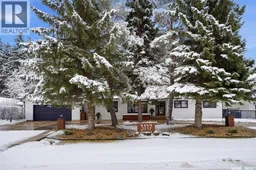 49
49
