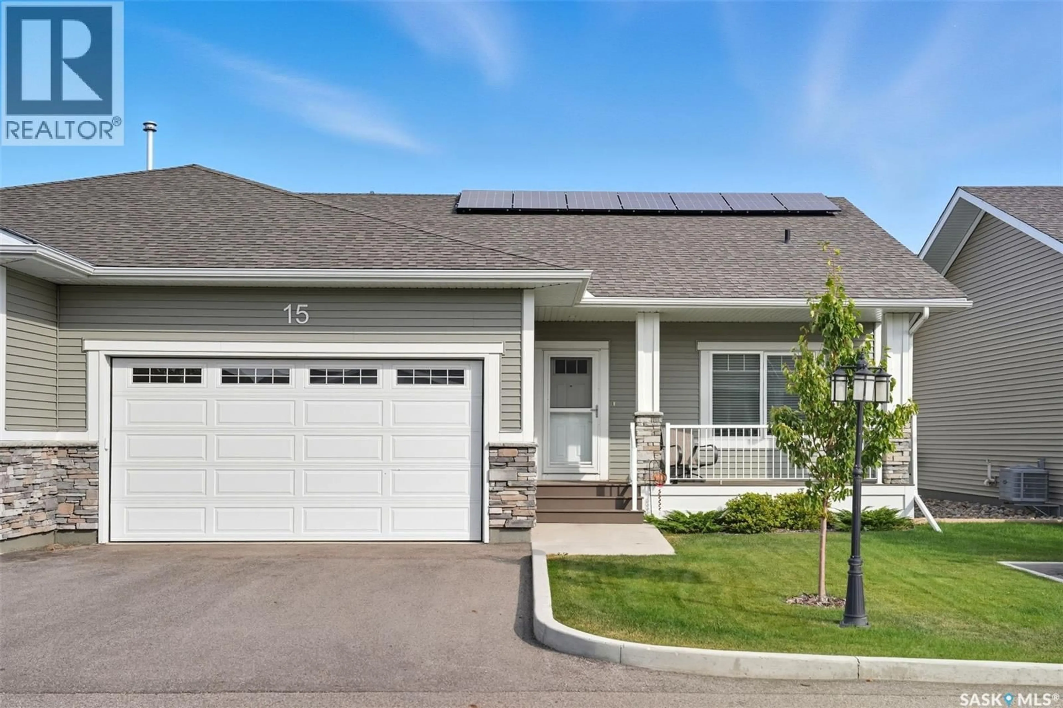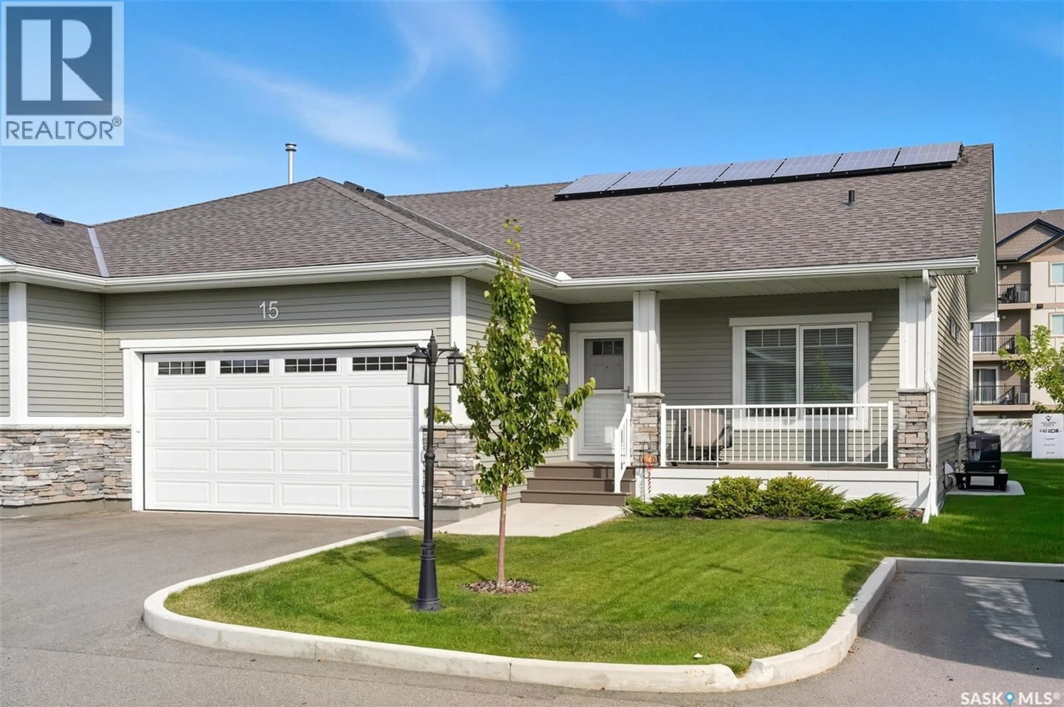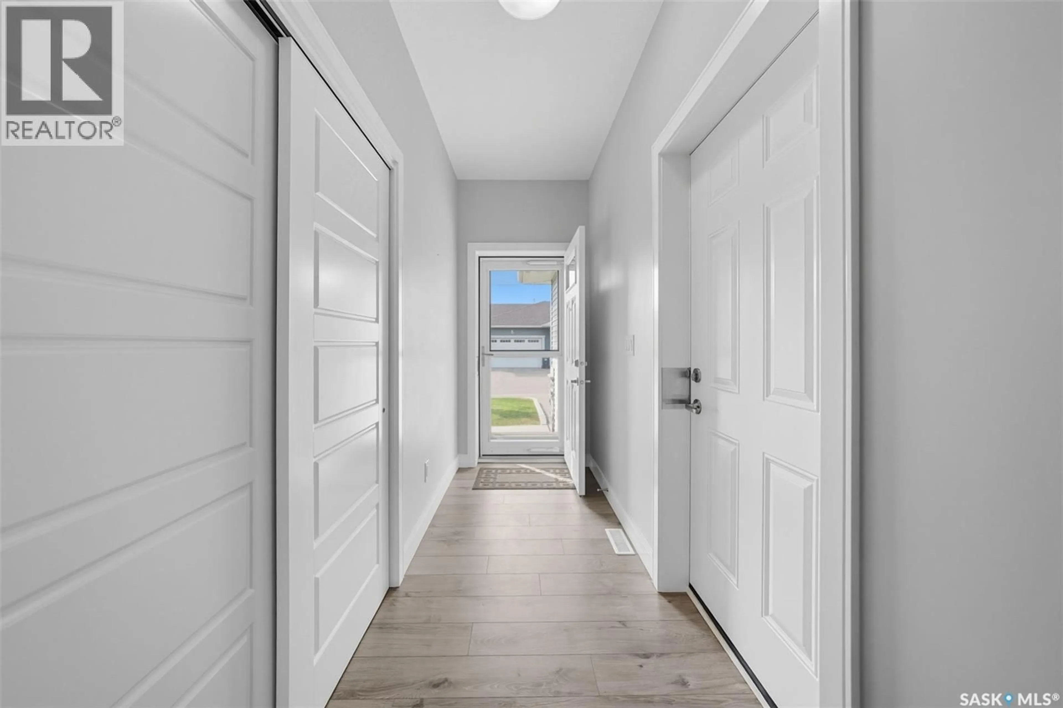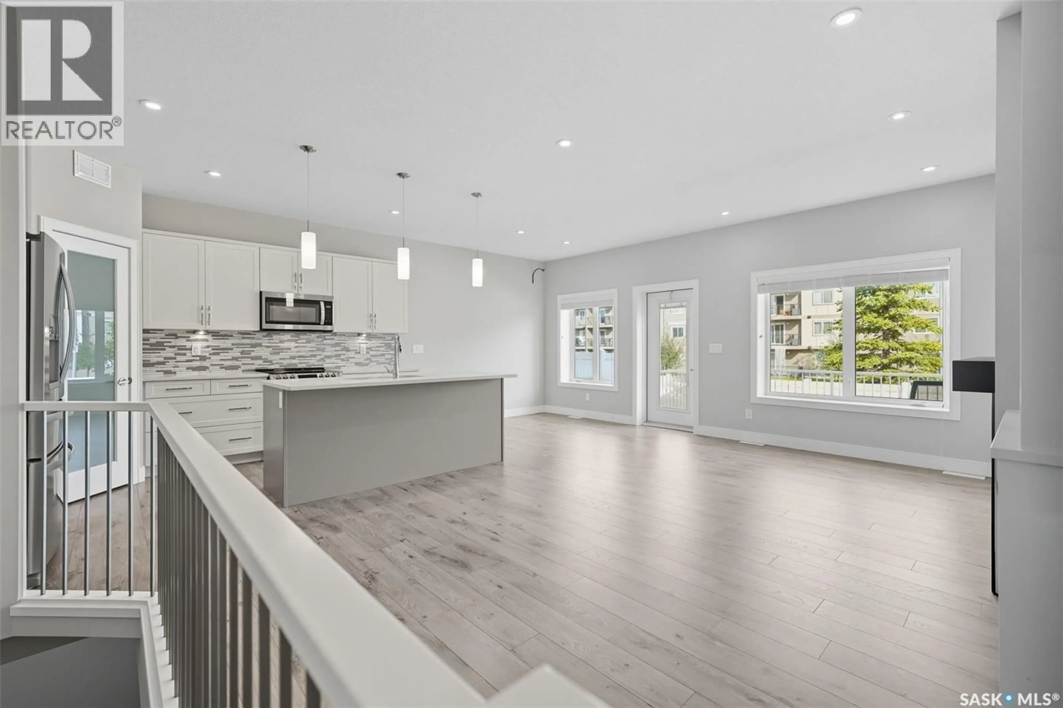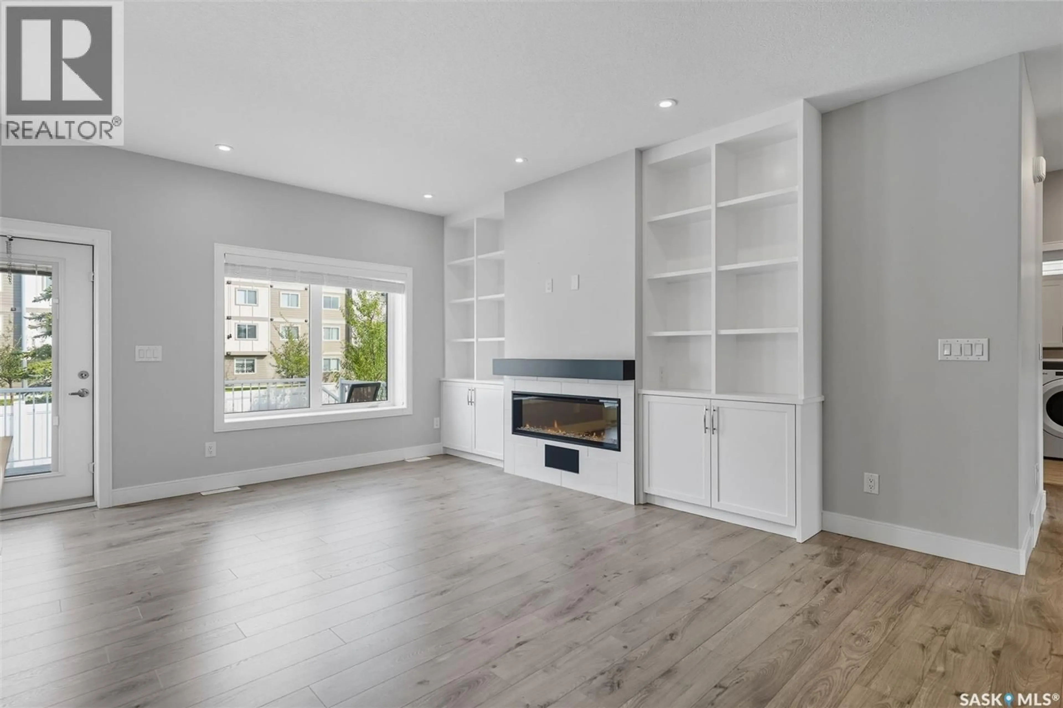15 3206 11TH STREET W, Saskatoon, Saskatchewan S7M5Z1
Contact us about this property
Highlights
Estimated valueThis is the price Wahi expects this property to sell for.
The calculation is powered by our Instant Home Value Estimate, which uses current market and property price trends to estimate your home’s value with a 90% accuracy rate.Not available
Price/Sqft$524/sqft
Monthly cost
Open Calculator
Description
Welcome to Highlander Ridge in Montgomery Place — a quiet, welcoming community built by Northridge Developments. This 1,162 sq. ft. bungalow townhome with a fully finished basement offers a smart, functional layout with warm, inviting touches throughout. On the main floor, you’ll find upgraded vinyl plank flooring and a bright, modern kitchen with a centre island, quartz countertops, and sleek pot lighting — perfect for everyday cooking or entertaining. The primary bedroom features a spacious walk-in closet and a three-piece ensuite with a glass shower. A second bedroom with a west-facing window, a full bathroom, and a convenient laundry room complete the main level. The finished basement provides even more living space, including a generous family room with an electric fireplace for cozy movie nights, plus two additional bedrooms and another full bathroom. The double attached garage is insulated and pre-wired for an electric vehicle charger, offering plenty of storage space. A visitor parking spot right outside adds extra convenience. Built to Net Zero standards, this home includes a 10-kilowatt solar system, a high-efficiency gas furnace with dual-zone control, double-framed exterior walls with R32 insulation, and R80 roof insulation — keeping your utility bills impressively low. Enjoy the peace and quiet of Montgomery Place with easy access to the freeway, Stonebridge, and nearby amenities. Call your REALTOR® today to book a private viewing! (id:39198)
Property Details
Interior
Features
Main level Floor
Living room
18'6" x 11'4"Kitchen/Dining room
8'3" x 22'11"Bedroom
9'10" x 11'3"4pc Bathroom
Condo Details
Inclusions
Property History
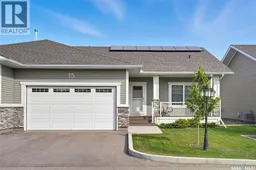 47
47
