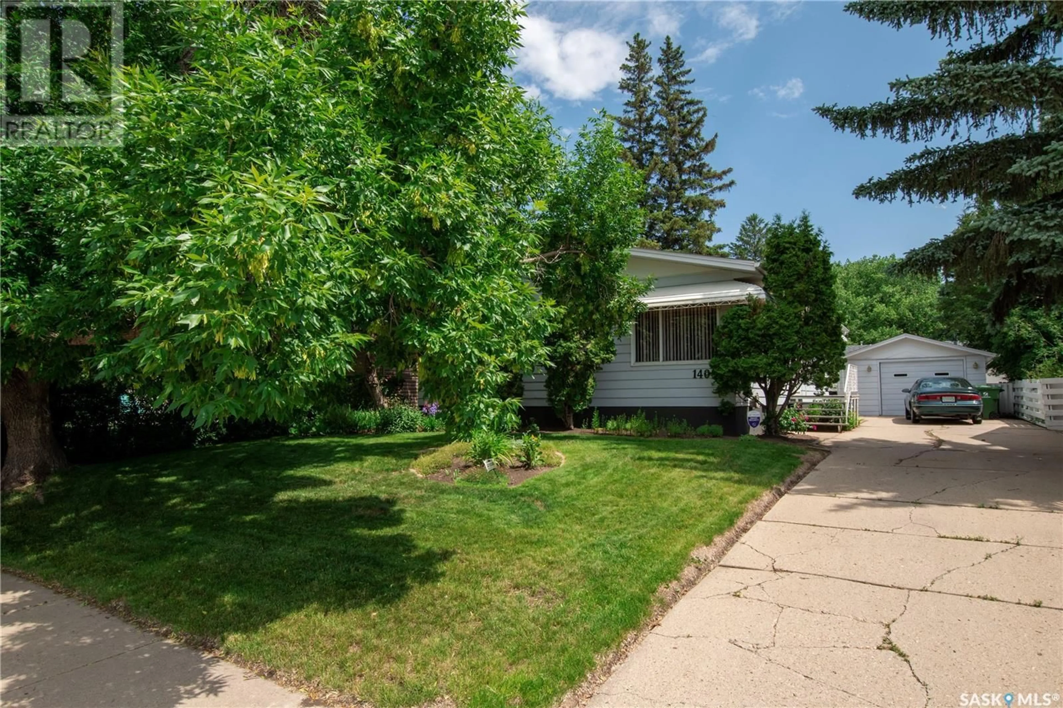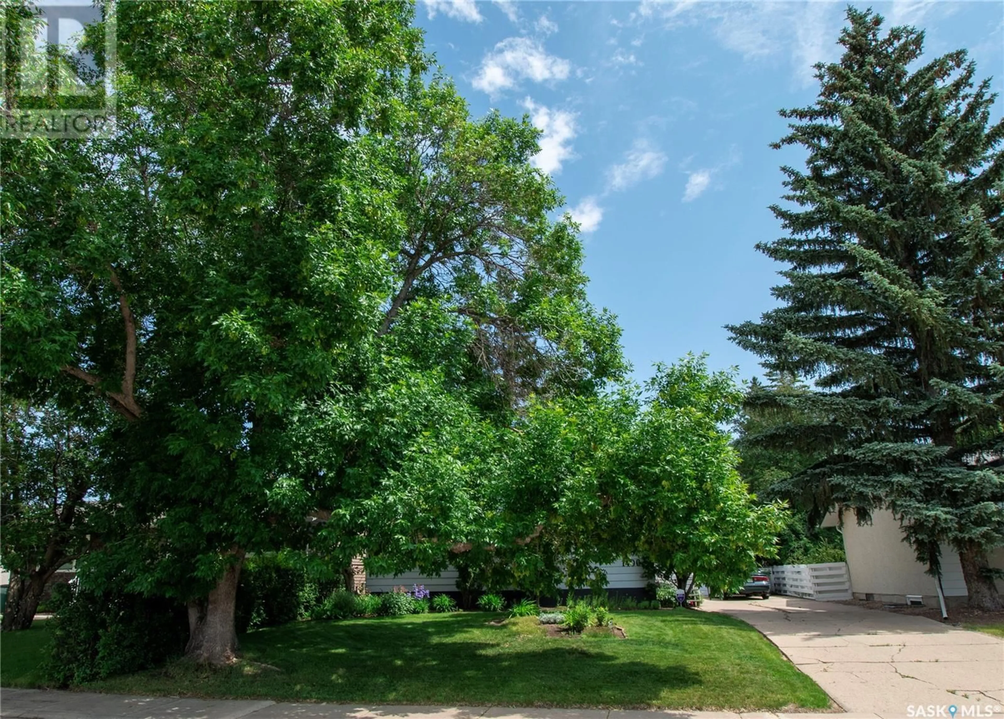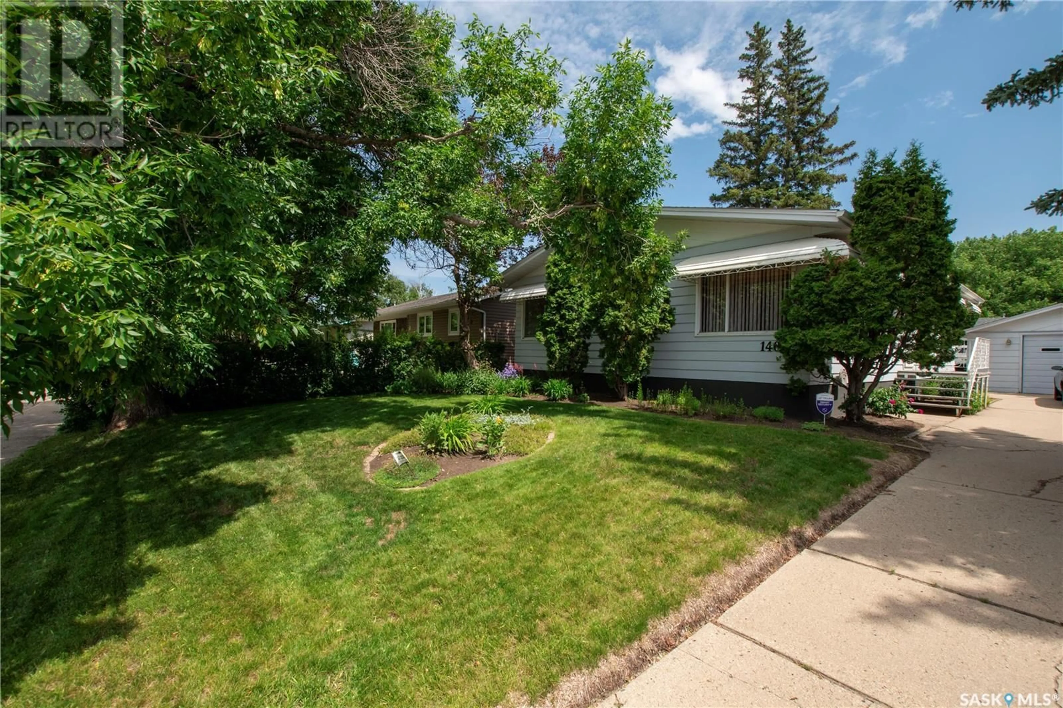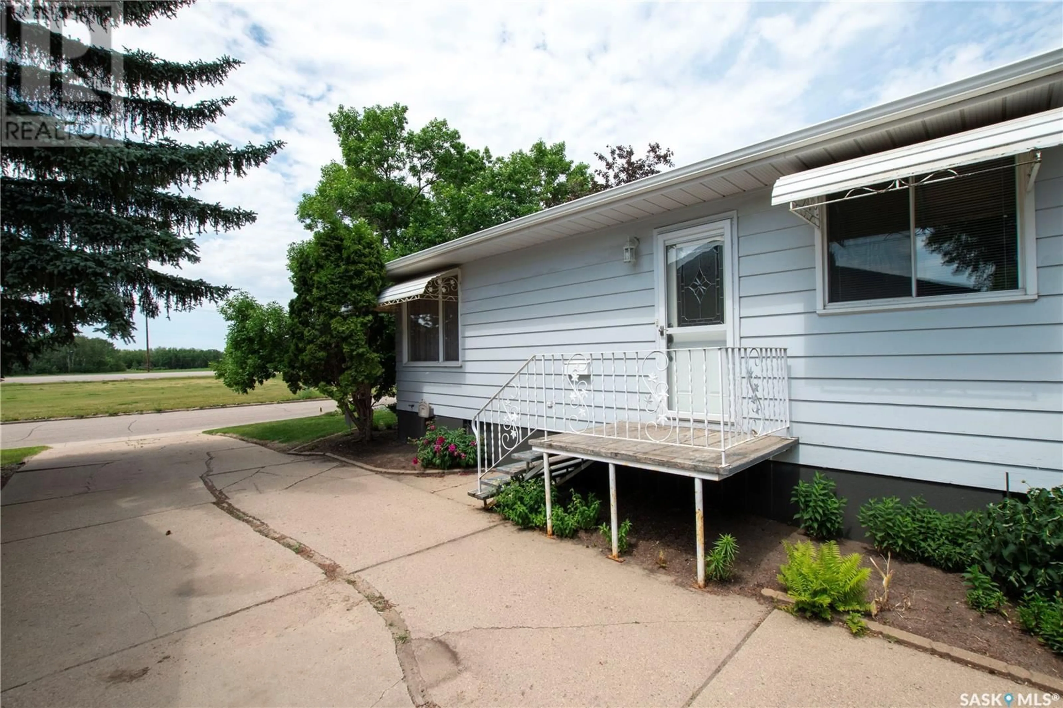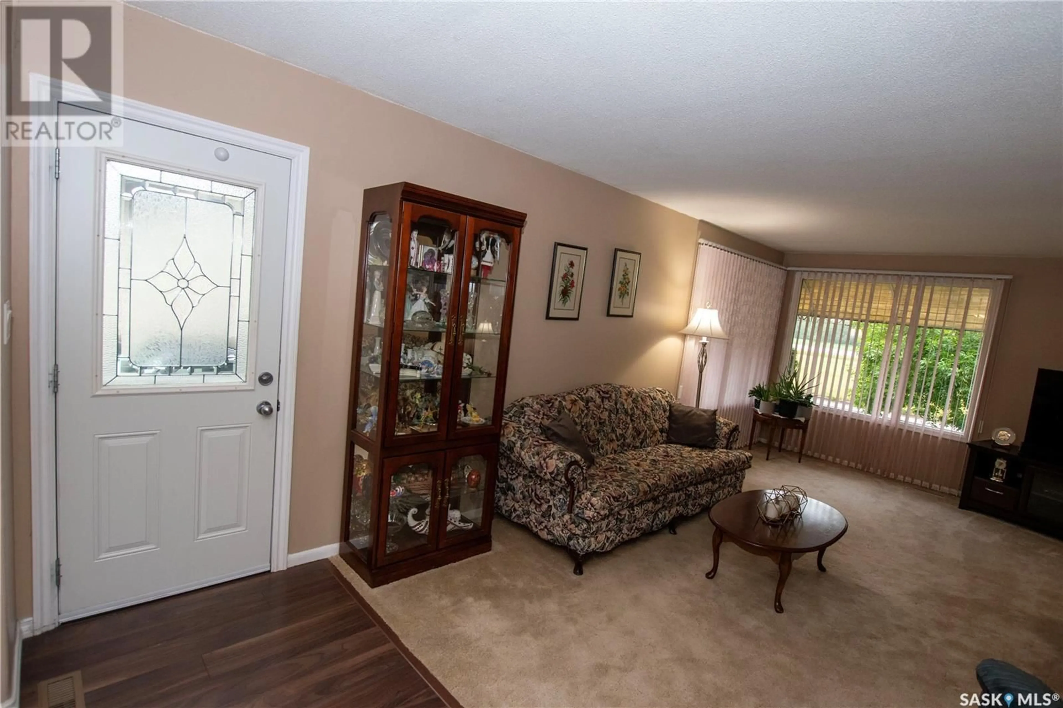1406 MCNAUGHTON AVENUE, Saskatoon, Saskatchewan S7M3X8
Contact us about this property
Highlights
Estimated valueThis is the price Wahi expects this property to sell for.
The calculation is powered by our Instant Home Value Estimate, which uses current market and property price trends to estimate your home’s value with a 90% accuracy rate.Not available
Price/Sqft$340/sqft
Monthly cost
Open Calculator
Description
Looking for great value and something to make your own in Montgomery Place, take a look at this 1,176 ft.² bungalow. With no neighbours across the street this home overlooks open space making it a desirable location. Become just the 2nd owner of this well cared for and maintained home. Featuring 4 bedrooms and 3 bathrooms this solid family home is looking to make you just its' 2nd owner. The main floor and its open living room area open through the archway to the dining and kitchen area. The primary bedroom features a 2 piece en-suite with recent carpeting. Put your touches on this house and make it your forever home. Available for possession before the end of July, this home includes all five of the appliances , central air conditioning, single detached, heated and insulated garage, long single driveway, large garden area and much much more, this home should be on your must see list. Don’t delay contact your favourite Realtor® and book your showing today!... As per the Seller’s direction, all offers will be presented on 2025-06-30 at 6:00 PM (id:39198)
Property Details
Interior
Features
Main level Floor
Living room
18.4 x 13.6Kitchen
10.2 x 7.9Dining room
9.8 x 8.2Primary Bedroom
12.5 x 11Property History
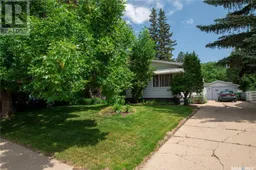 47
47
