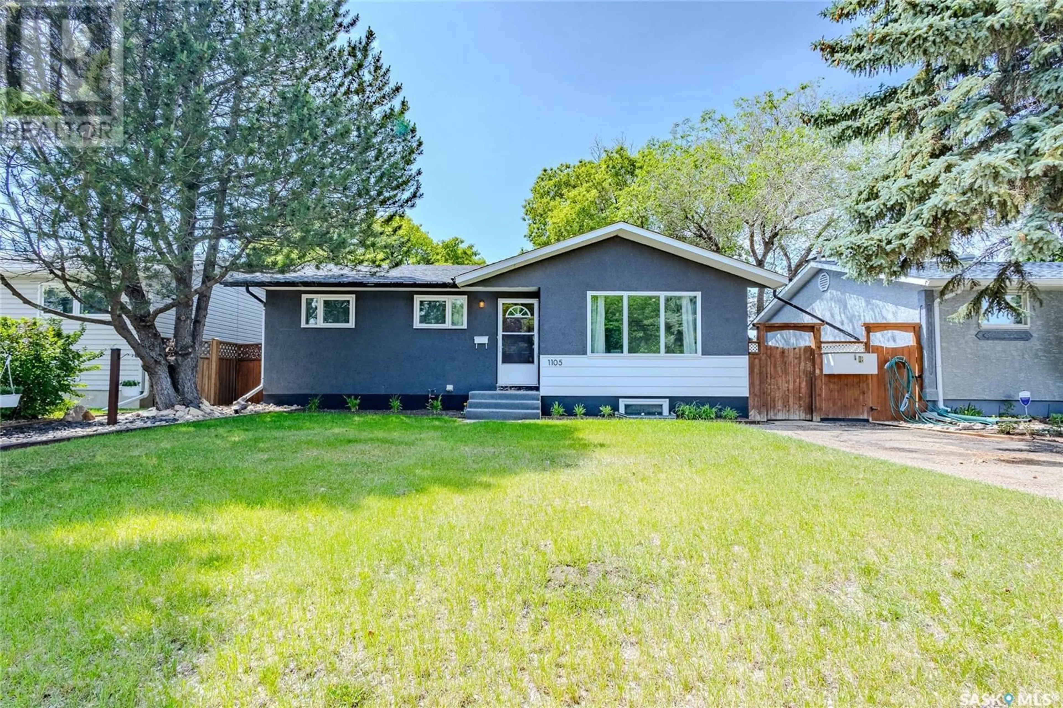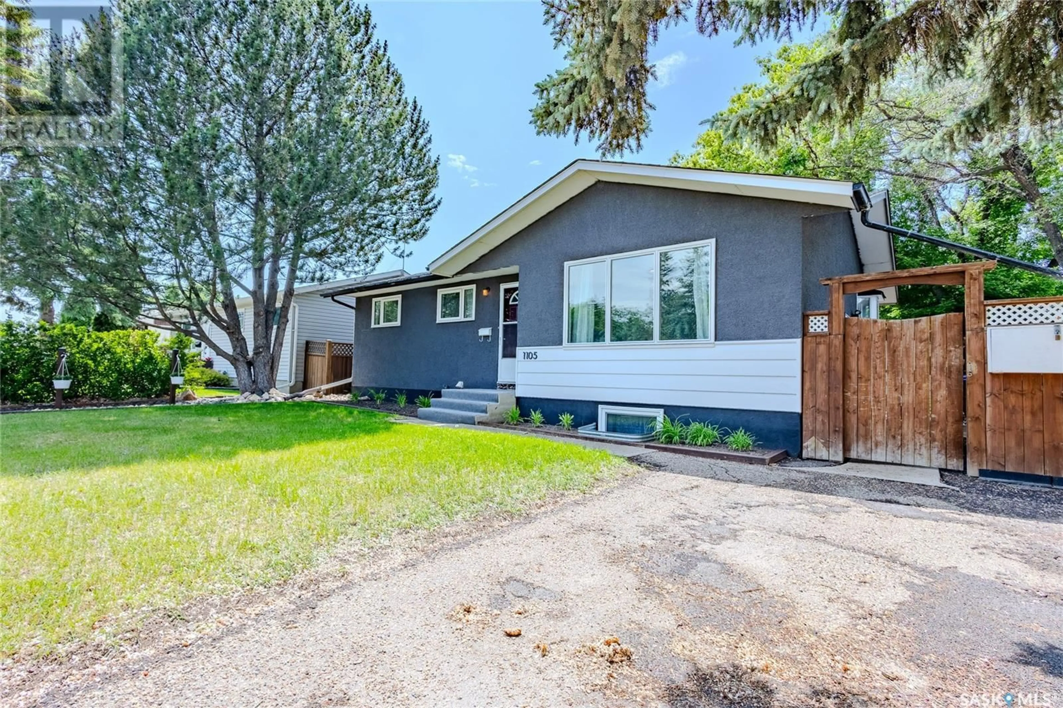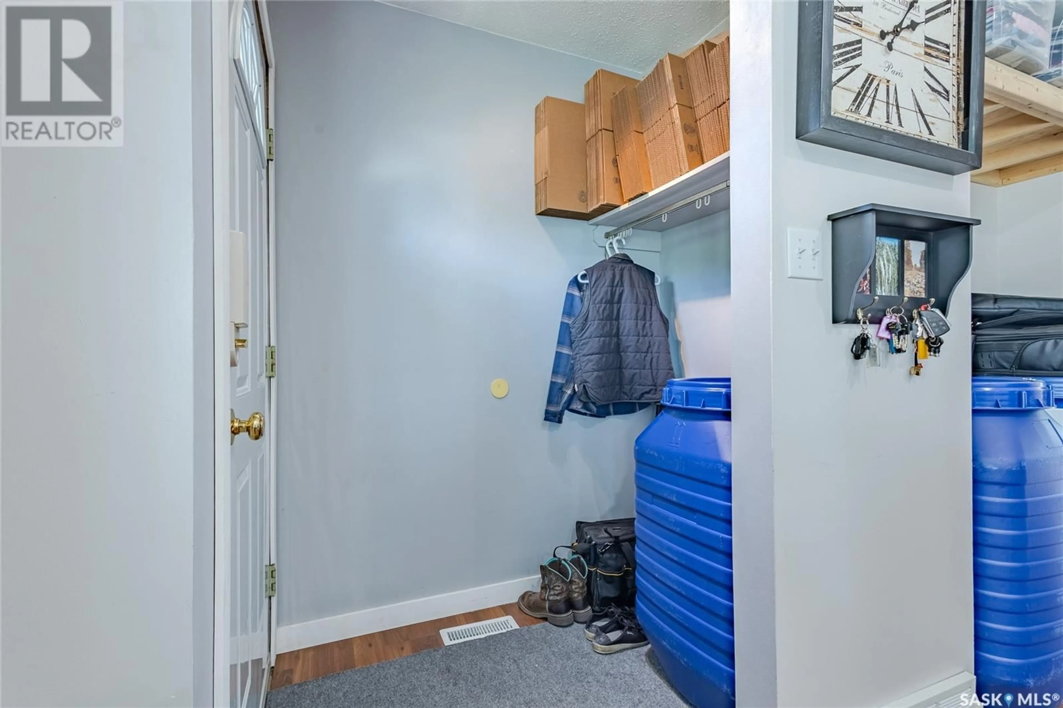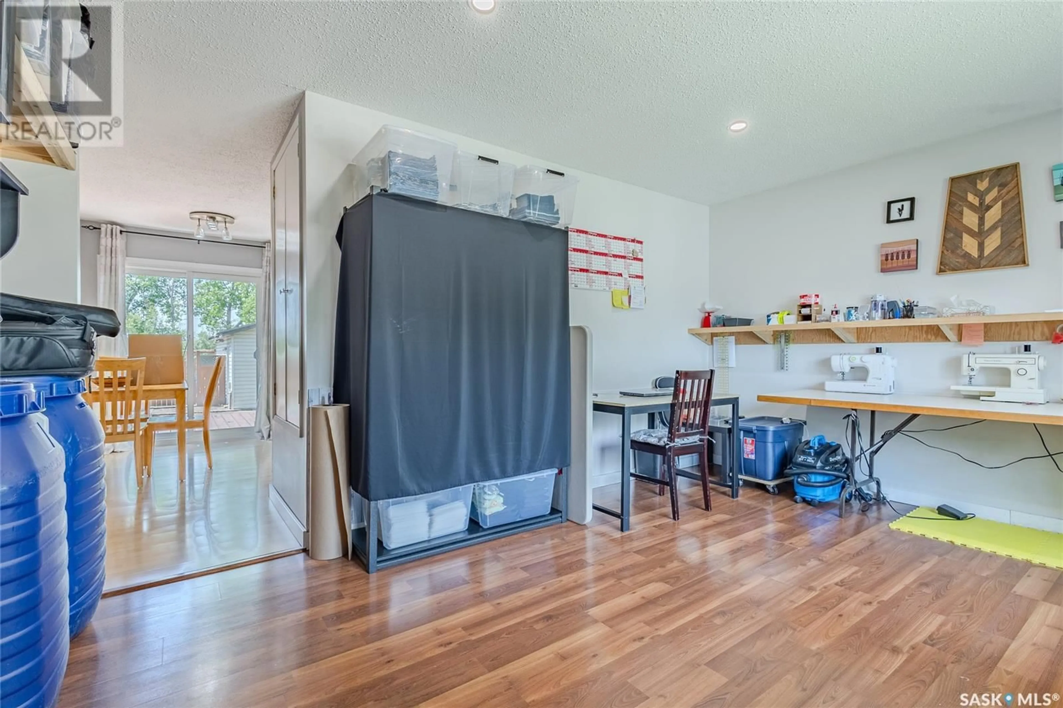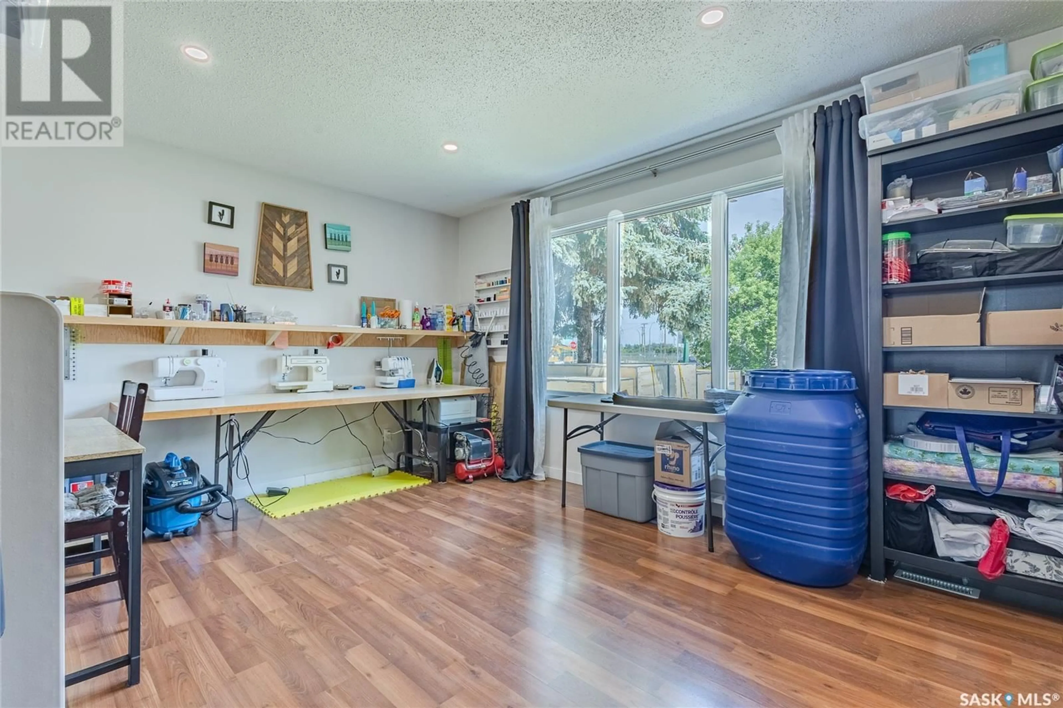1105 MCNAUGHTON AVENUE, Saskatoon, Saskatchewan S7M3X6
Contact us about this property
Highlights
Estimated ValueThis is the price Wahi expects this property to sell for.
The calculation is powered by our Instant Home Value Estimate, which uses current market and property price trends to estimate your home’s value with a 90% accuracy rate.Not available
Price/Sqft$484/sqft
Est. Mortgage$1,911/mo
Tax Amount (2025)$3,355/yr
Days On Market1 day
Description
Great family home in the heart of Montgomery Place! This well maintained and updated house offers a living room, 3 bedrooms and a full bathroom on the main floor, along with a bright kitchen and dining area that opens through patio doors to a deck and spacious west facing backyard, perfect for enjoying evening sunsets. The fully developed basement features a large 4th bedroom with den/storage area, a 3-piece bathroom with tiled shower, and a generous rec room, ideal for relaxing or entertaining. Situated close to Blairmore Shopping Centre, the Shaw Centre, schools and quick access to circle drive, this home is ideally located. The property features central air conditioning, central vac, a gas BBQ hookup, underground sprinklers, lots of off street parking and a 16' x 24' detached heated garage. Recent updates include upstairs windows (2023), basement windows (2017), patio door (2018), blown-in attic insulation (2024), new shingles on the house and garage (2018), full bathroom renovations (2024), updated basement flooring, drywall, and paint (2023), and a new furnace (2024). Call your Realtor today to book a private showing! (id:39198)
Property Details
Interior
Features
Main level Floor
Living room
14.6 x 12Kitchen/Dining room
16.3 x 8Bedroom
10 x 8Bedroom
10 x 9Property History
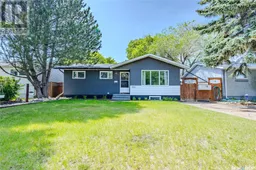 33
33
