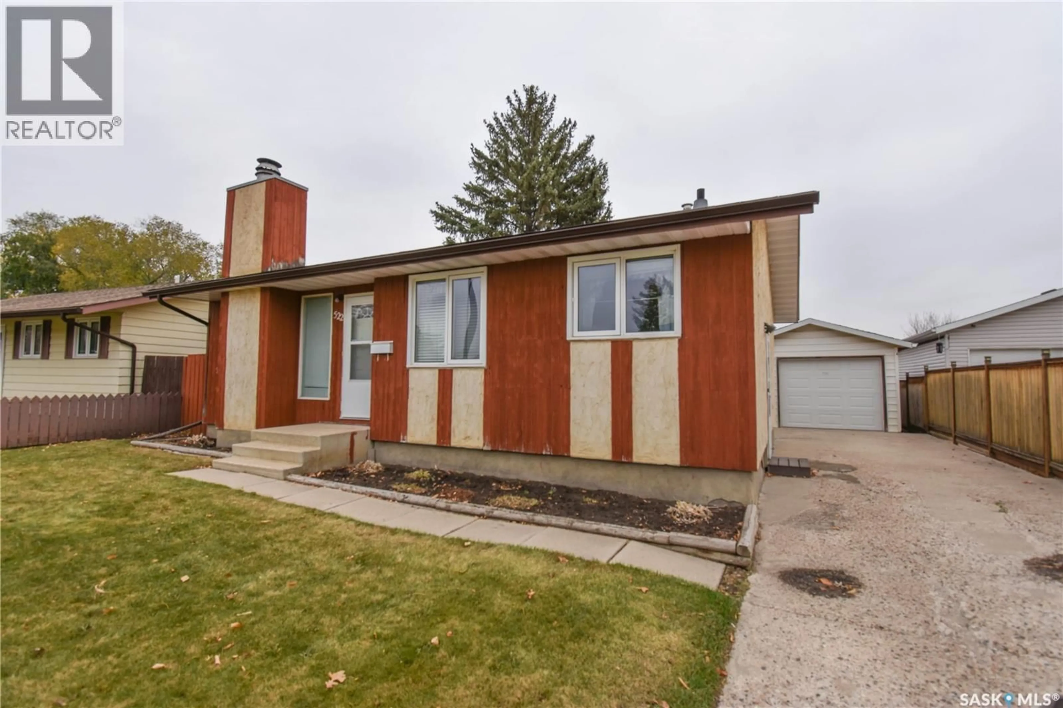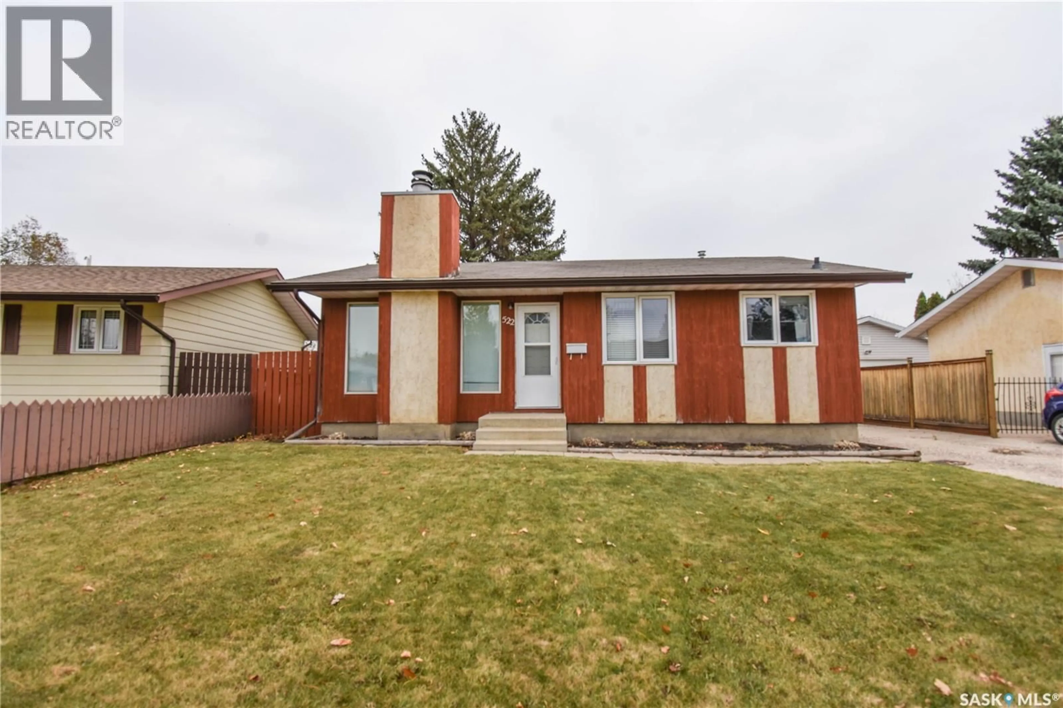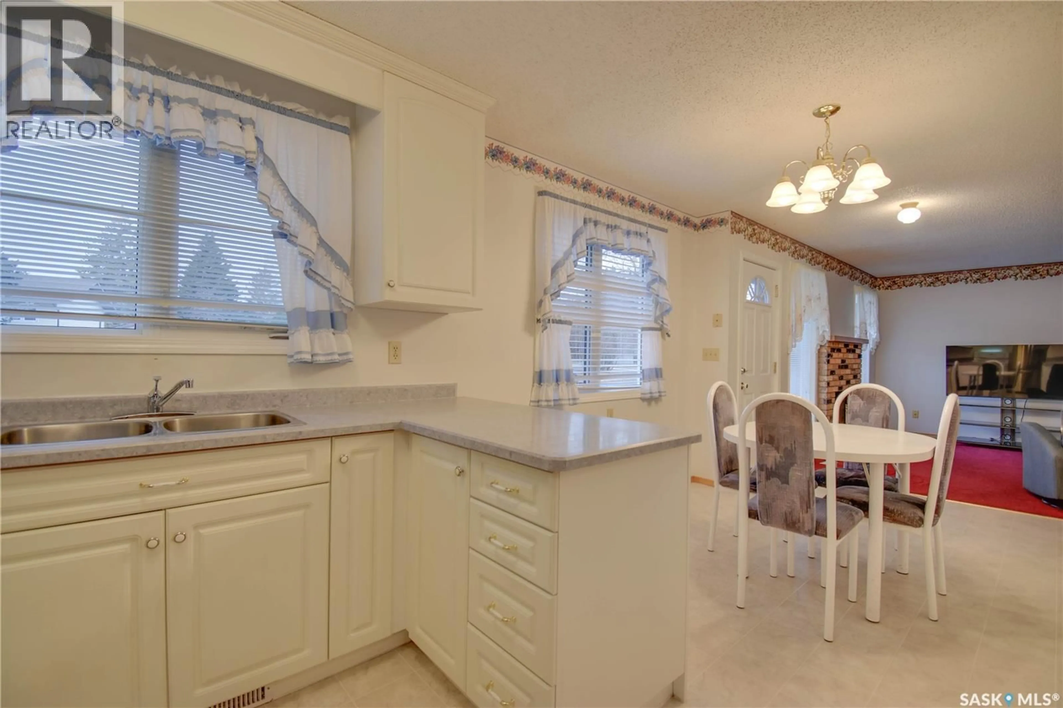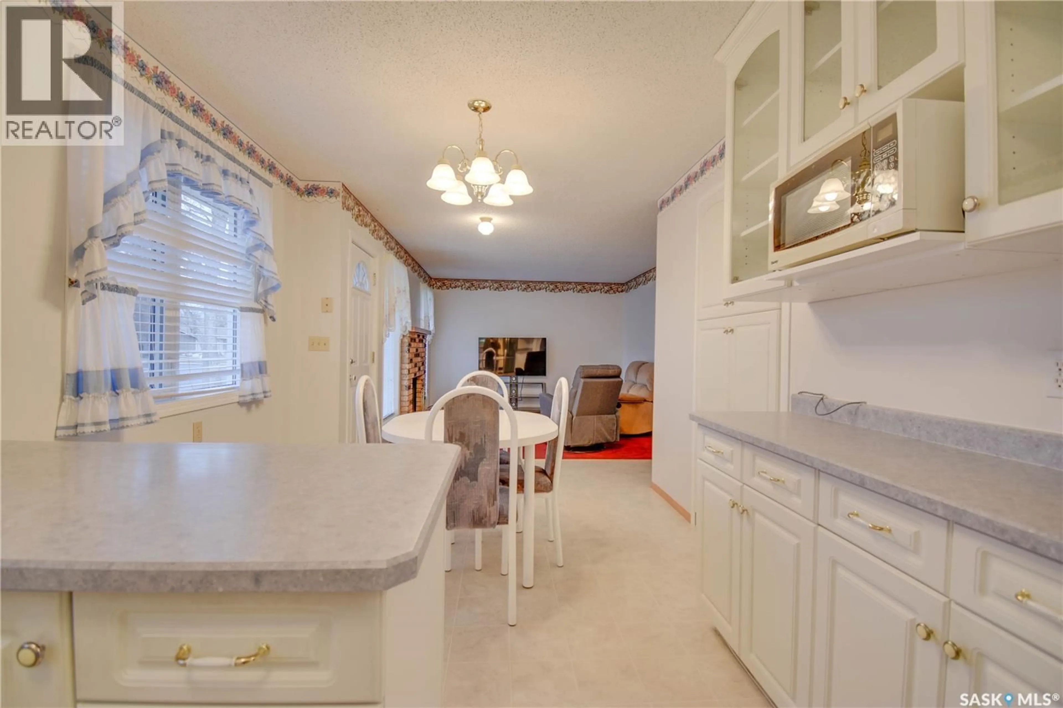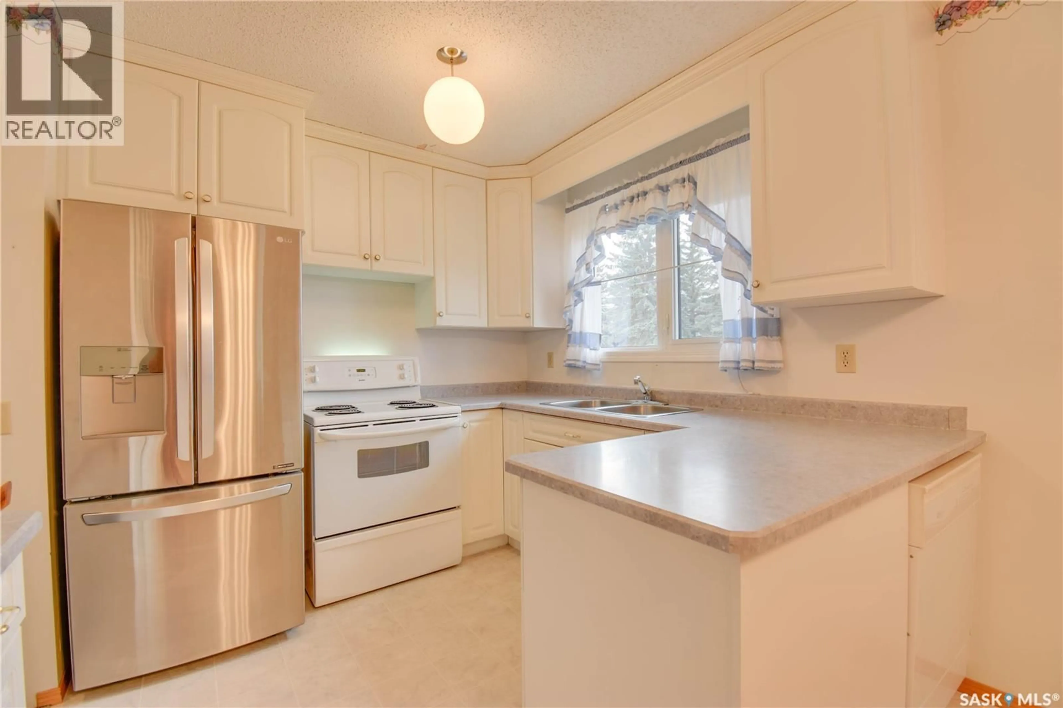522 WARDLOW ROAD, Saskatoon, Saskatchewan S7M4C8
Contact us about this property
Highlights
Estimated valueThis is the price Wahi expects this property to sell for.
The calculation is powered by our Instant Home Value Estimate, which uses current market and property price trends to estimate your home’s value with a 90% accuracy rate.Not available
Price/Sqft$354/sqft
Monthly cost
Open Calculator
Description
Welcome to 522 Wardlow Road, with an exceptional location backing Meadowgreen Park and W.P Bate School! Step inside to the open concept main living space where you will find a bright white kitchen with appliances including stove, microwave, dishwasher and stainless-steel fridge. Leading to your dining area, with a large front facing window and pantry to allow plenty of storage space. Coming into your charming living room with carpet floors, and fireplace upon a brick mantle. This home offers 3 spacious bedrooms on the main floor, as well as a 4-pc bath with tile surround tub. Coming to the fully developed basement, you are met with a large family room with much potential! An additional bedroom (no window), 3-pc bath, and your laundry area within utility room, complete this lovely home! Your backyard is fully fenced, plenty of green space, and views into the park behind. Concrete driveway leads up to your single detached garage. With quick access to Circle Drive, downtown, and many amenities, this home is sure to please! (id:39198)
Property Details
Interior
Features
Main level Floor
Kitchen
9.5 x 8.9Dining room
9.5 x 8.8Living room
11.9 x 12.5Bedroom
13.1 x 8.1Property History
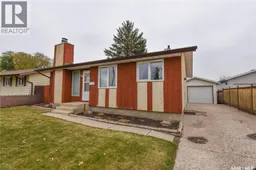 33
33
