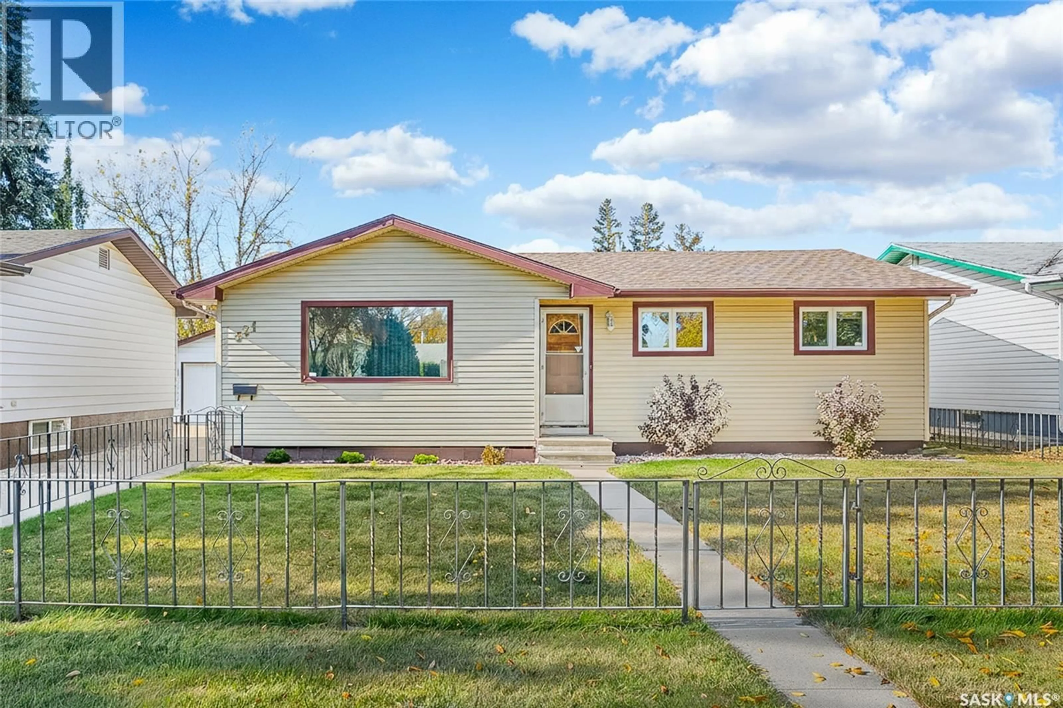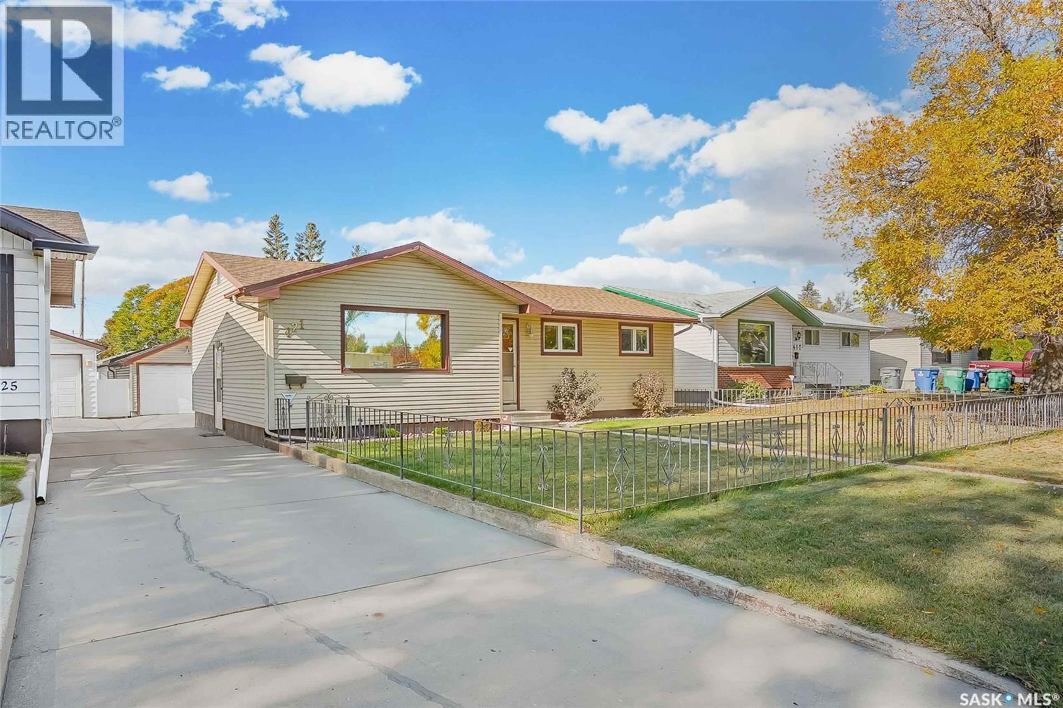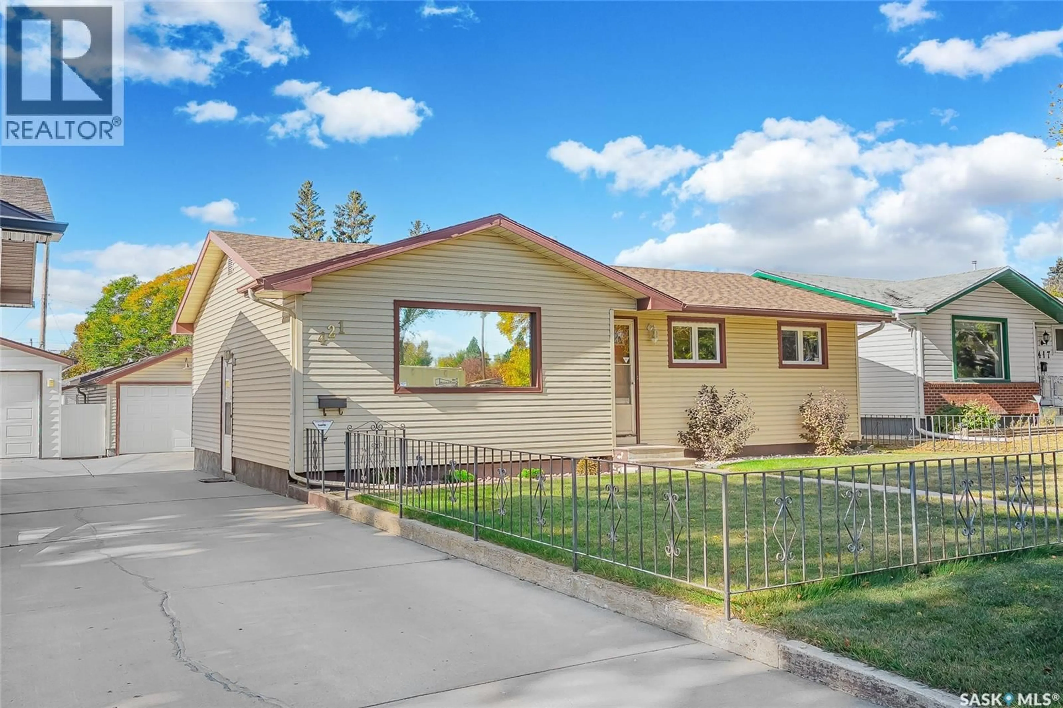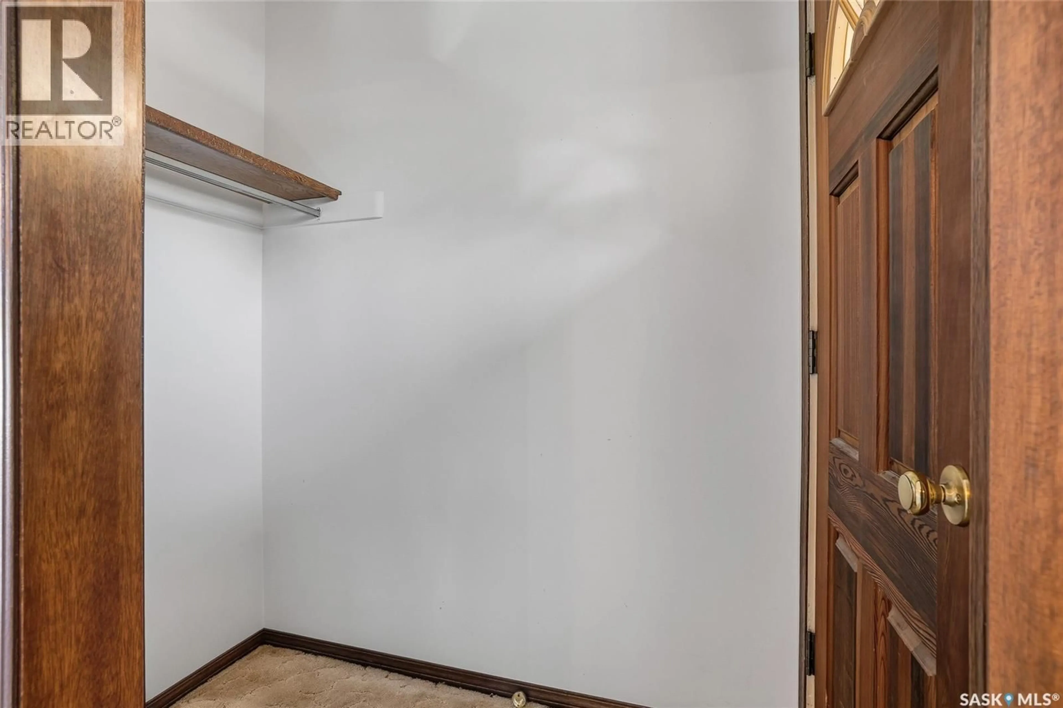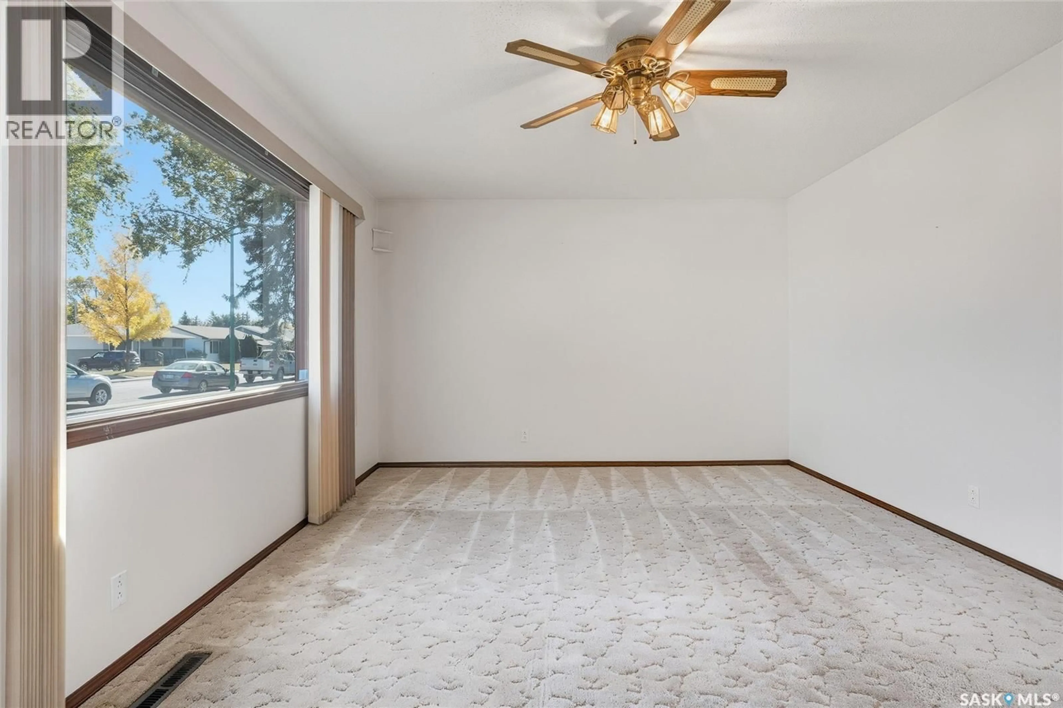421 WINNIPEG AVENUE, Saskatoon, Saskatchewan S7M3M6
Contact us about this property
Highlights
Estimated valueThis is the price Wahi expects this property to sell for.
The calculation is powered by our Instant Home Value Estimate, which uses current market and property price trends to estimate your home’s value with a 90% accuracy rate.Not available
Price/Sqft$336/sqft
Monthly cost
Open Calculator
Description
Welcome to 421 Winnipeg Avenue South, a beautifully maintained and solidly built 996 sq. ft. bungalow located in one of Saskatoon’s quiet, established neighborhoods. This home exudes pride of ownership and offers the perfect blend of character, comfort, and functionality. Step inside to a bright and inviting living room featuring large windows that fill the space with natural light. The kitchen is practical and well-designed, complete with custom cabinetry, quality appliances, and a gas stove. Adjacent to the kitchen is a cozy dining room with patio door access to the backyard deck perfect for easy indoor-outdoor entertaining. The main floor also includes three spacious bedrooms, a 4-piece bathroom, and a convenient door off the primary bedroom leading to the backyard deck. The fully developed basement provides additional living space, including a large entertainment area, a bonus room that can easily be converted into a fourth bedroom, a den or home office, a 3-piece pine-finished bathroom, and a laundry area with storage cabinets and cold storage. The solid concrete basement reflects the home’s excellent foundation and durable fir construction. Enjoy the outdoors on the large back deck, overlooking a beautifully landscaped and fully fenced yard (mostly chain link) with underground sprinklers and a new shed (2024). The insulated garage offers ample storage and workspace, complete with new fluorescent track lighting. This home features durable steel siding, new shingles, and extra blown-in attic insulation for year-round efficiency. Additional highlights include: Central air conditioning, Central vacuum with under-counter dustpan, Security system and plenty of storage throughout. Located on high ground with no drainage issues, this home is surrounded by fantastic neighbors in a wonderful community. Don’t miss your chance to own this solid, move-in-ready home. Call today to book your private viewing! (id:39198)
Property Details
Interior
Features
Main level Floor
Kitchen
10.5 x 7.6Dining room
10.9 x 7.6Bedroom
9.8 x 10.7Bedroom
8.1 x 10.5Property History
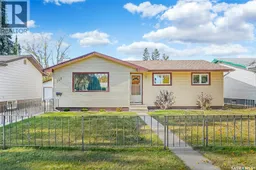 40
40
