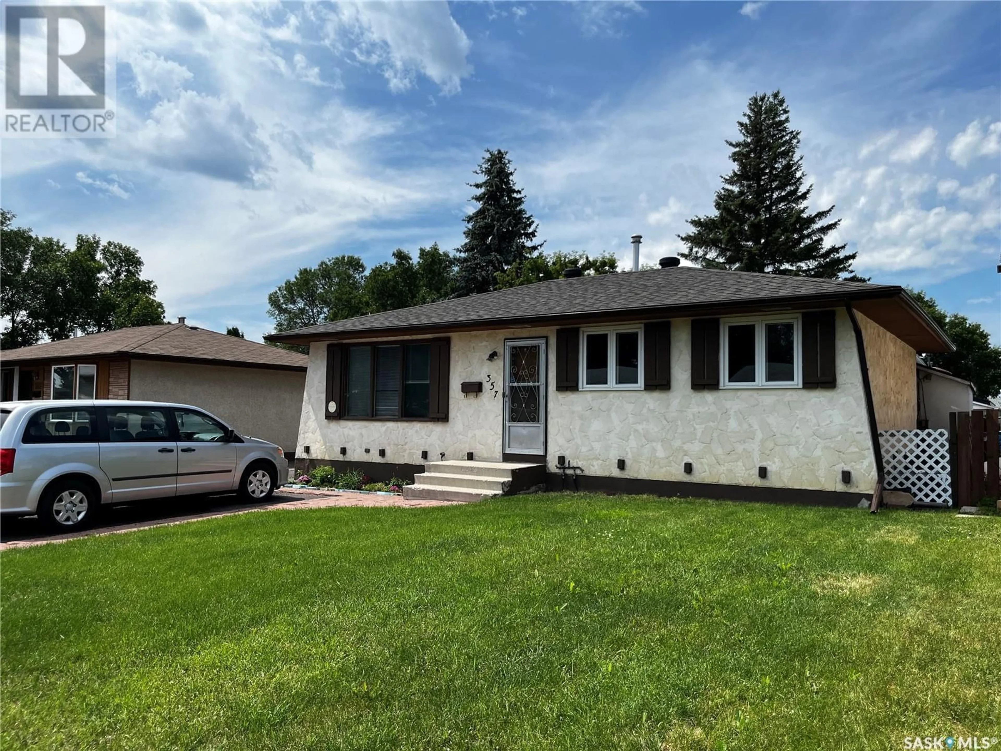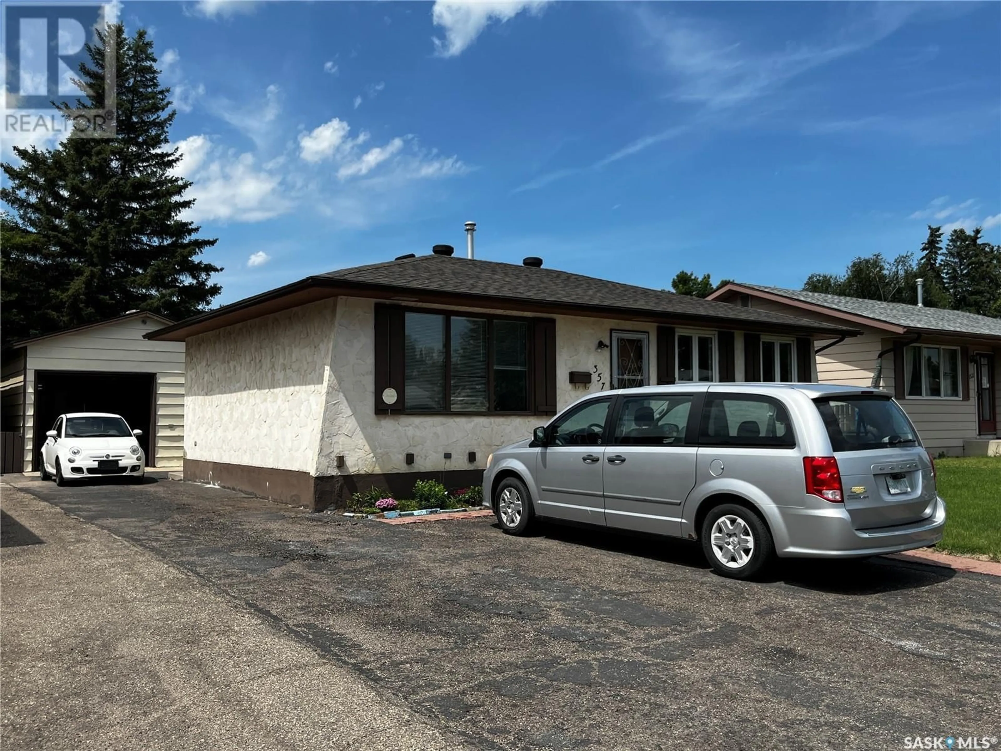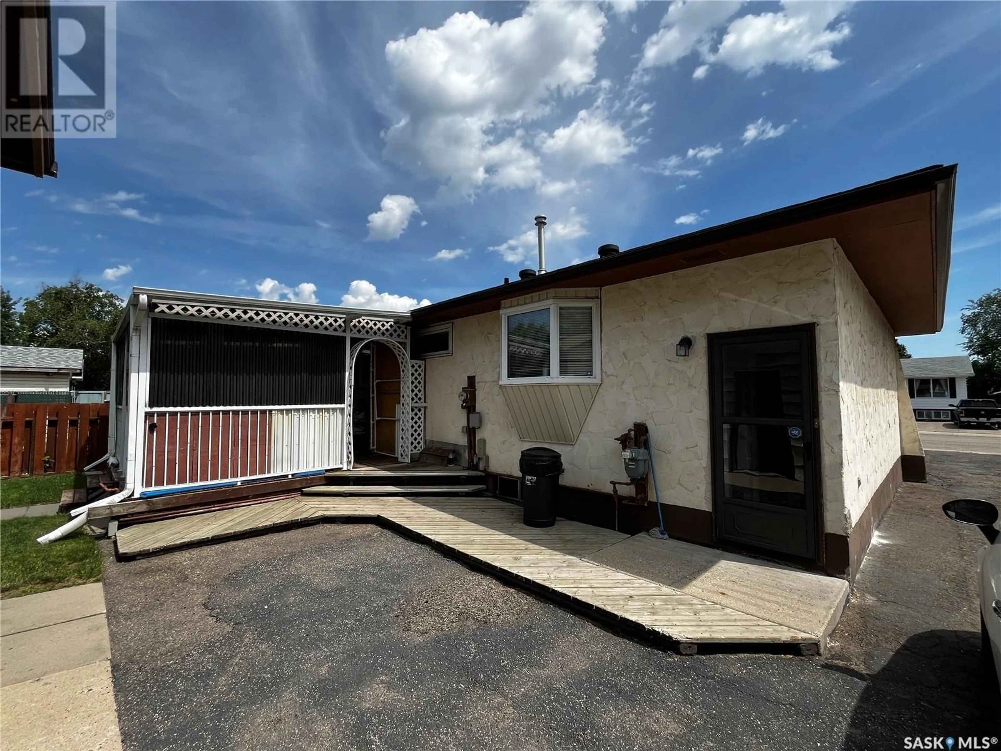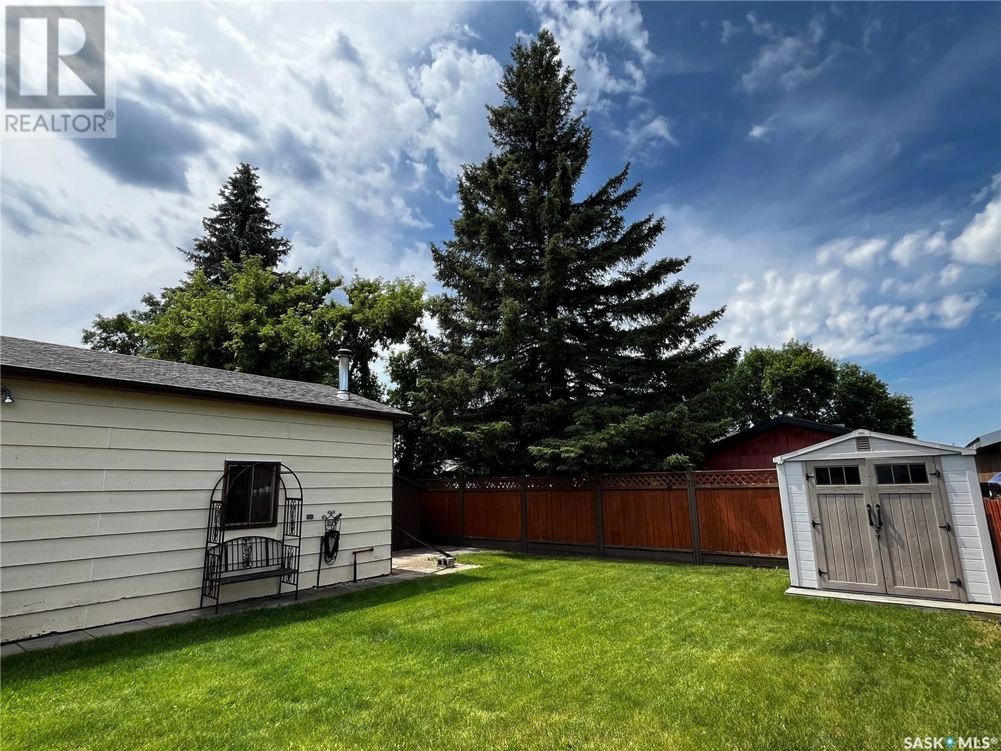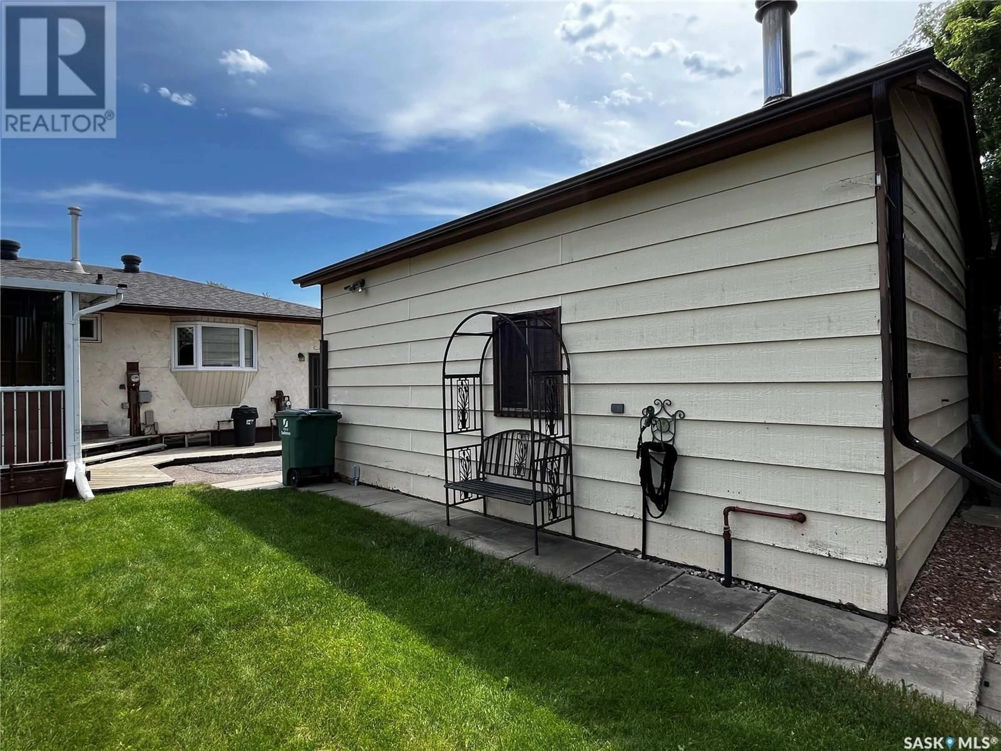357 APPLEBY CRESCENT, Saskatoon, Saskatchewan S7M4N5
Contact us about this property
Highlights
Estimated valueThis is the price Wahi expects this property to sell for.
The calculation is powered by our Instant Home Value Estimate, which uses current market and property price trends to estimate your home’s value with a 90% accuracy rate.Not available
Price/Sqft$365/sqft
Monthly cost
Open Calculator
Description
357 Appleby Crescent - A Well Maintained Original Owner Home Discover your newhome in this 4-bedroom 2 bedroom bungalow, lovingly maintained by its original owners for decades. Situated on peaceful Appleby Crescent in a highly desirable neighborhood, this exceptional property offers over 1,800 square feet of living space. The main floor welcomes you with a spacious, sun-filled living room that flows seamlessly into a recently freshened up kitchen with vented hood fan, garburator, and built in dishwasher. A convenient main floor washroom has also been tastefully updated. The well-planned layout includes three comfortable bedrooms on the main level, while the lower level offers a fourth bedroom and expansive family room anchored by a cozy gas fireplace – perfect for relaxing evenings or entertaining guests. Two full 4-piece bathrooms ensure convenience for busy families. Premium Features & Recent Updates: Updated main floor washroom New roof shingles (2018) Central air conditioning for year-round comfort Well-maintained mechanical systems Outdoor Paradise: The beautifully landscaped grounds showcase mature plantings and pristine lawn care with underground sprinklers. The private, fully-fenced backyard is an entertainer's dream, featuring a generous covered deck perfect for outdoor dining and a dedicated BBQ area with natural gas hookup for summer gatherings. Additional Conveniences: Insulated and heated garage with two door remotes Ample storage throughout Move-in ready condition This rare find combines the charm of original ownership with modern updates, situated in one of the area's most sought-after locations. The pride of ownership is evident in every detail. Schedule your private viewing today – this exceptional home won't last long! (id:39198)
Property Details
Interior
Features
Basement Floor
Laundry room
7'4'' x 11'1''Family room
25'9'' x 9'9''Bedroom
12'10'' x 11'Den
7'10'' x 7'7''Property History
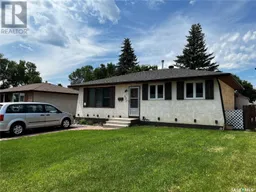 50
50
