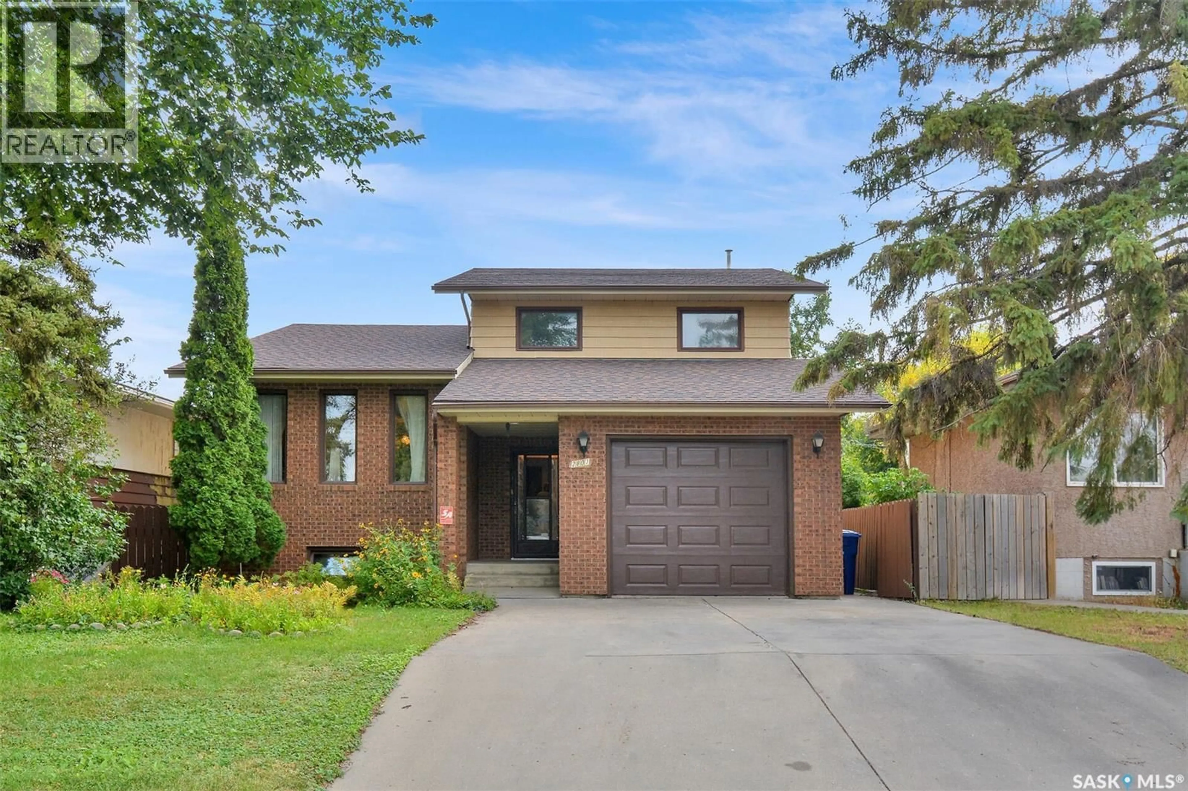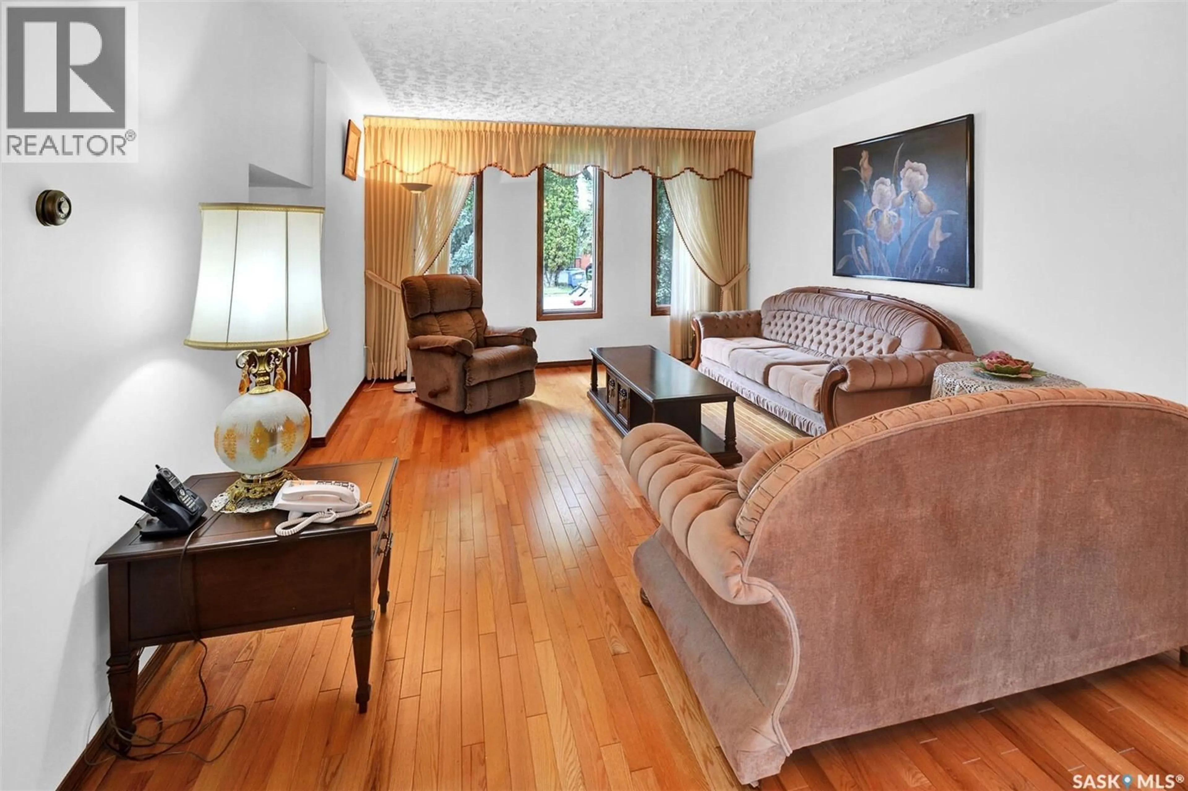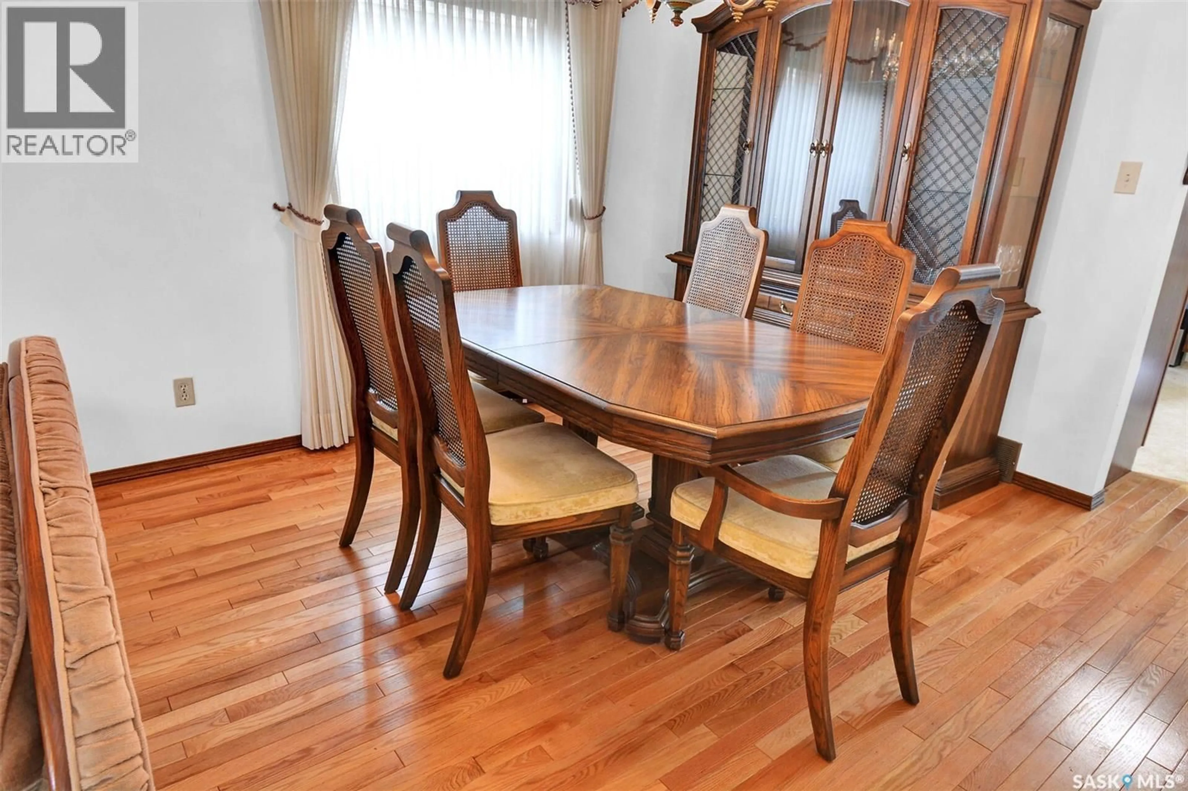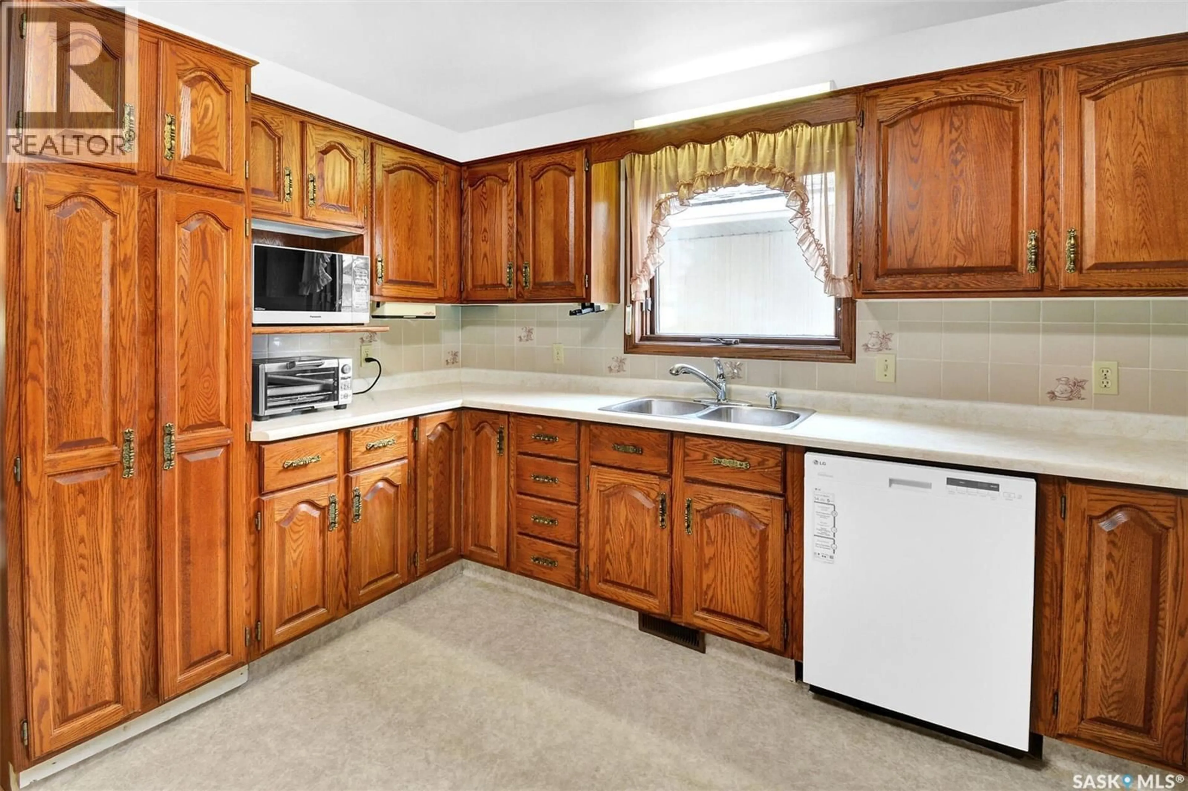2807 20TH STREET, Saskatoon, Saskatchewan S7M1B9
Contact us about this property
Highlights
Estimated valueThis is the price Wahi expects this property to sell for.
The calculation is powered by our Instant Home Value Estimate, which uses current market and property price trends to estimate your home’s value with a 90% accuracy rate.Not available
Price/Sqft$221/sqft
Monthly cost
Open Calculator
Description
Welcome to 2807 20th St W. This spacious 5 level split family home offers room for everyone. Enter into a lovely, tiled foyer and proceed to a ½ bath and an optional laundry area with a side door and garage access. On this level is also a lovely family room with hardwood floors and a brick accent wood burning fireplace. From this level you go up a few steps to a spacious living room/ dining room with hardwood floors and the kitchen with oak cabinets and eating nook. From the kitchen you access a sunroom, which is not included in square footage, flooded with light and access to the back yard. On the upper floor is the primary bedroom with a walk-in closet and ensuite, a full bath, and 2- bedrooms, one with a walk-in closet. On the fourth lower level is a spacious great room and a den. In the basement is another laundry space, ample utility room, storage, and a large cold storage room. It has an attached single car garage. In the south facing back yard is a garden space with raspberries, space for play and entertaining, and an extra-large garden shed that could be converted to a single car garage with access from the alley. It has a newer high efficiency furnace and water heater. Upgrade shingles and brand news stainless fridge and stove. Chandelier shown in pictures is being replaced. (id:39198)
Property Details
Interior
Features
Main level Floor
Foyer
13.3 x 3.8Family room
12.2 x 19.6Laundry room
4.9 x 4.112pc Bathroom
Property History
 28
28




