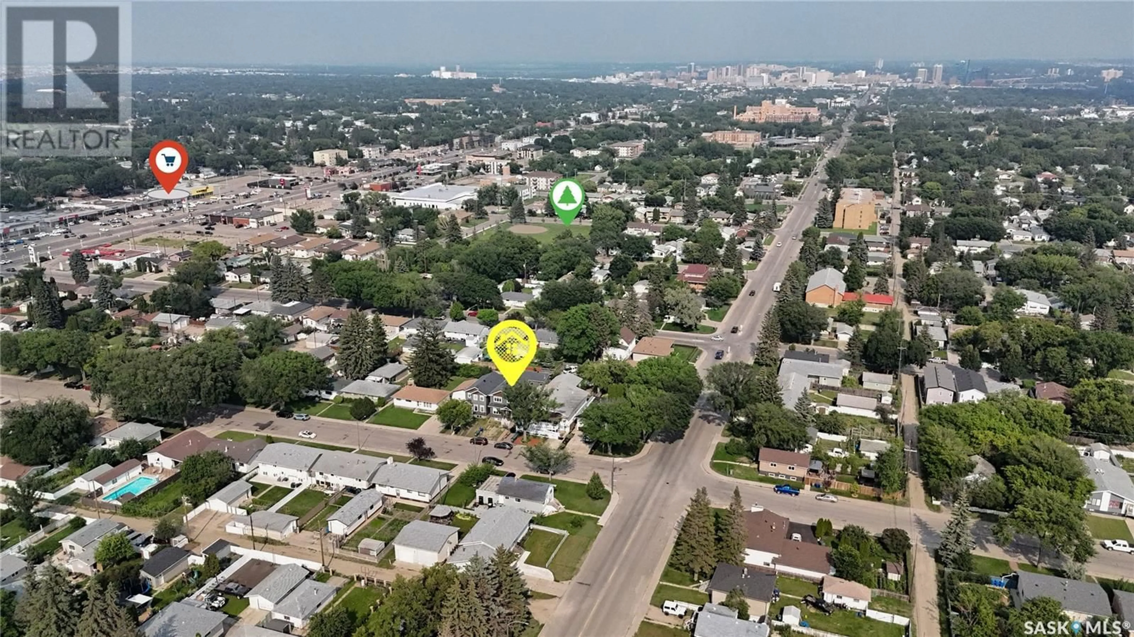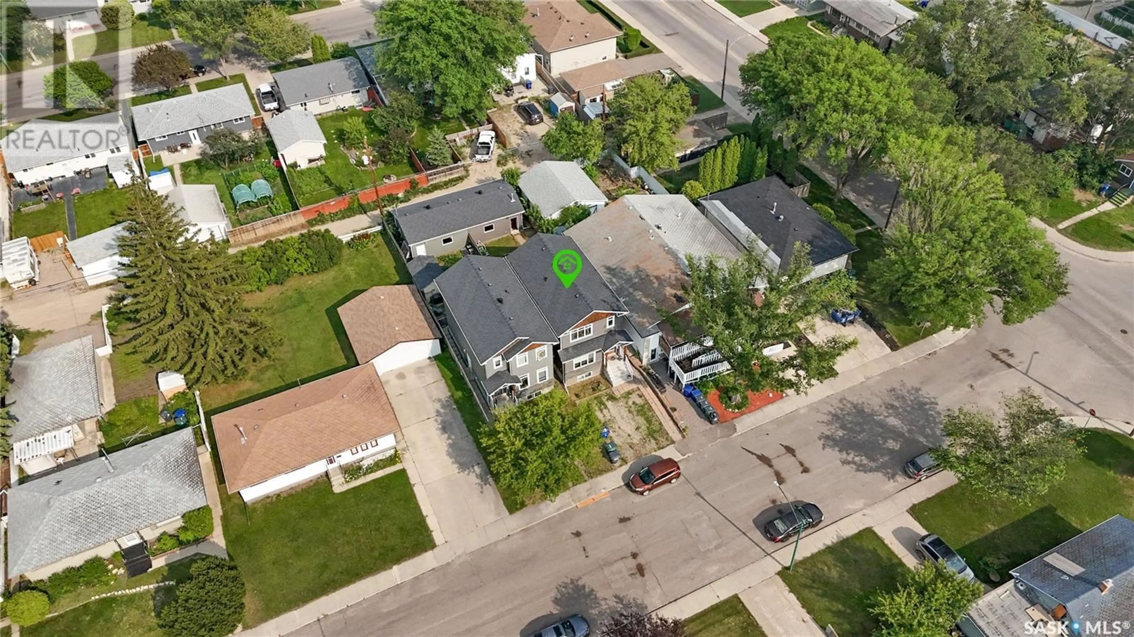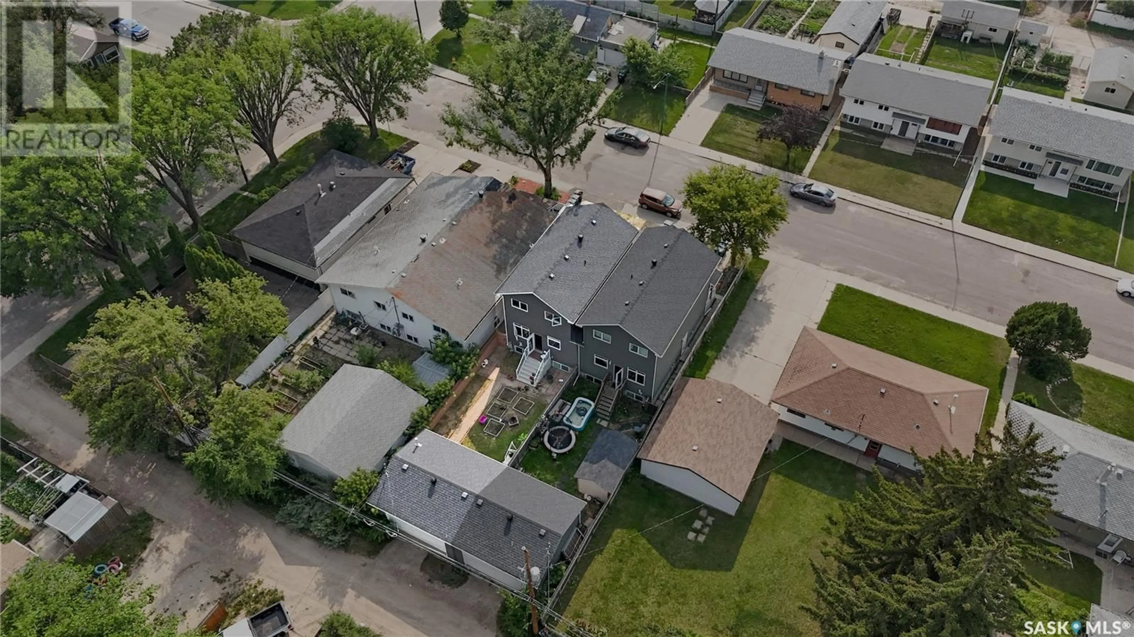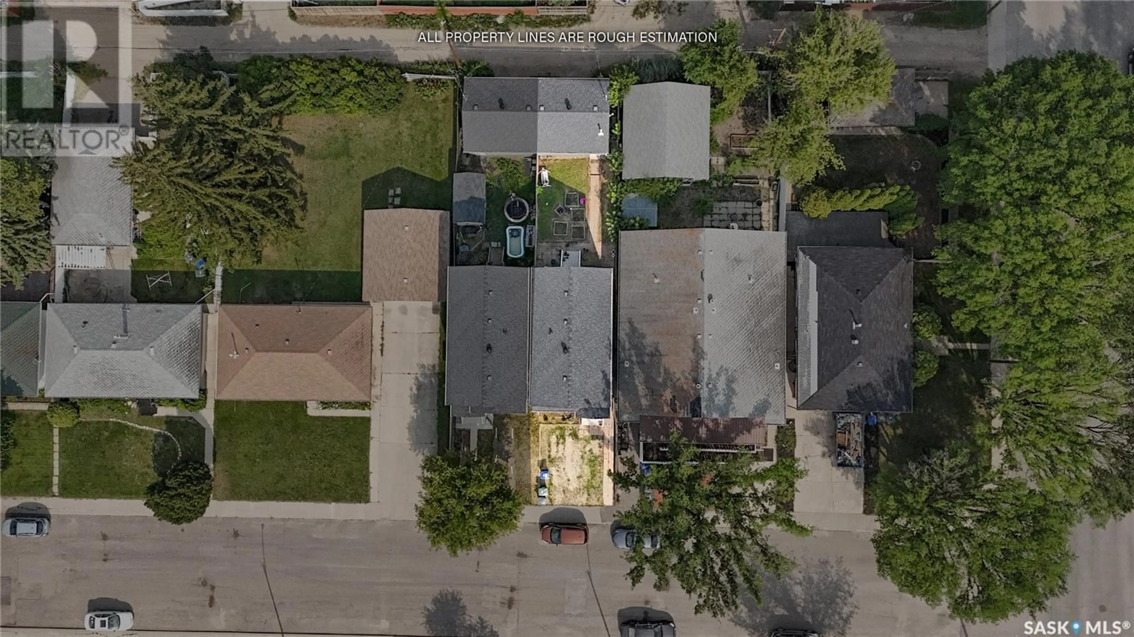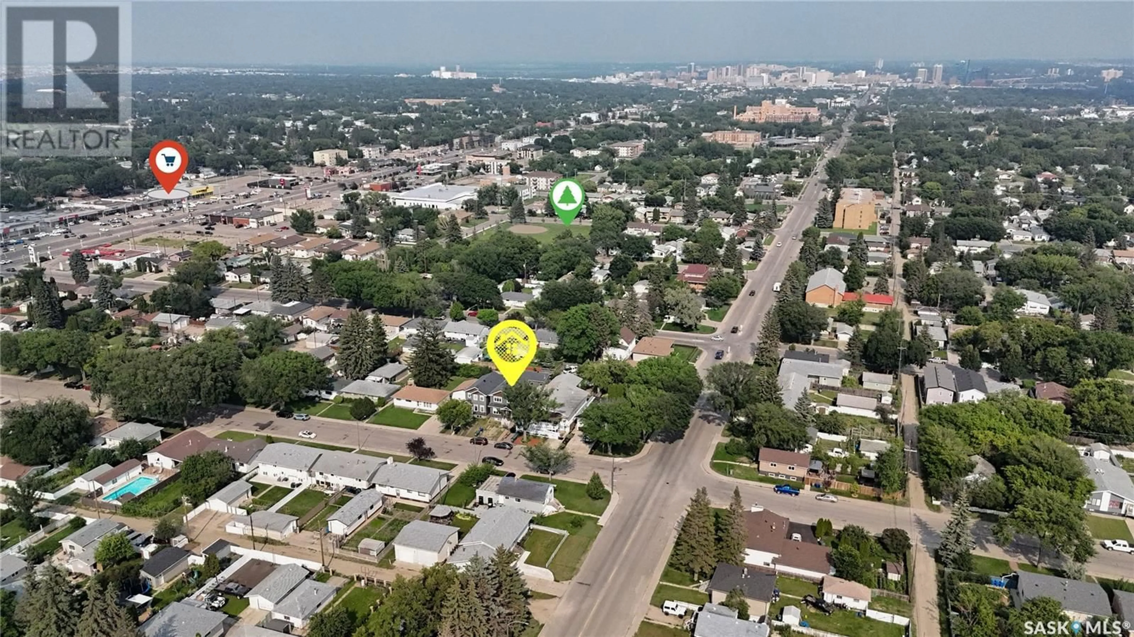232 MONTREAL AVENUE, Saskatoon, Saskatchewan S7M3K8
Contact us about this property
Highlights
Estimated valueThis is the price Wahi expects this property to sell for.
The calculation is powered by our Instant Home Value Estimate, which uses current market and property price trends to estimate your home’s value with a 90% accuracy rate.Not available
Price/Sqft$281/sqft
Monthly cost
Open Calculator
Description
This beautifully crafted 5-bedroom, 4-bathroom semi-detached home in Meadowgreen has been thoughtfully upgraded for both comfort and function. Featuring a brand new high-efficiency furnace (2024), central A/C, and a split A/C unit in the primary bedroom, it offers optimal year-round climate control. Step into a bright, open-concept layout with 9’ ceilings, oversized windows, and a spacious kitchen complete with a large island, granite sink, custom blinds, and stainless steel appliances. The inviting living area includes a cozy gas fireplace all tied together with durable laminate flooring throughout. The primary bedroom retreat boasts a walk-in closet and a luxurious 6’ soaker tub in the ensuite—perfect for relaxing after a long day. Convenient second-floor laundry adds ease to daily living. The fully finished basement offers 8’ ceilings, oversized windows, two additional bedrooms, a full bathroom, a second gas fireplace, and its own in-unit washer/dryer with a separate entrance—ideal for extended family, guests, or a potential suite setup. The non-conforming basement suite has great potential to be converted into a legal suite at minimal cost, as the City of Saskatoon now allows legal suites in semi-detached homes. For more details please visit City of Saskatoon website on secondary suites in semi-detached dwellings. Enjoy the peace of a quiet street near parks and schools, along with a double garage featuring extra electrical panel space—perfect for future workshop upgrades. Finished yard and fantastic value—this home truly has it all!... As per the Seller’s direction, all offers will be presented on 2025-07-21 at 6:00 PM (id:39198)
Property Details
Interior
Features
Main level Floor
Foyer
5 x 5.5Living room
133-9.5 x 15.3Kitchen
2pc Bathroom
Property History
 42
42
