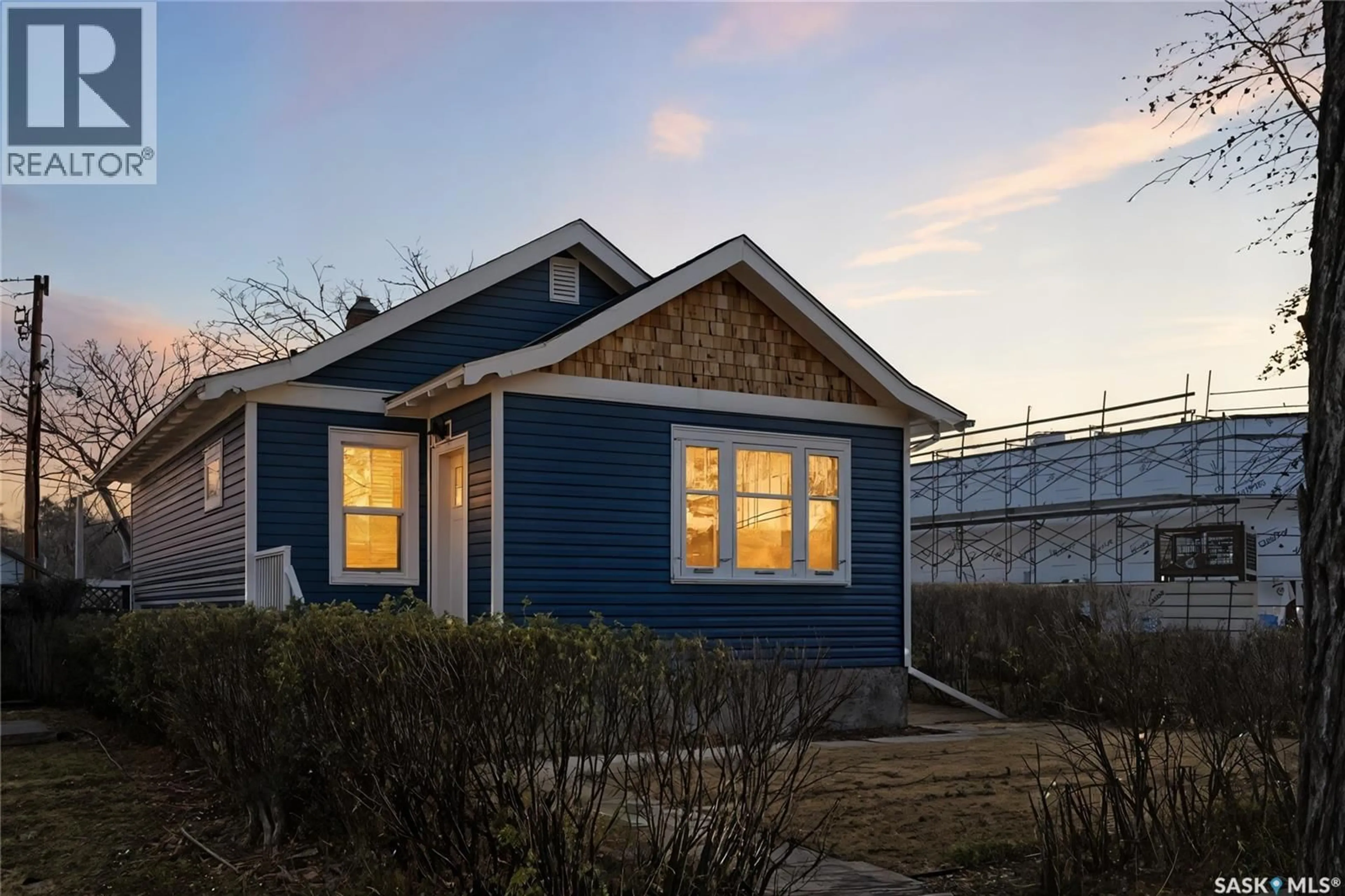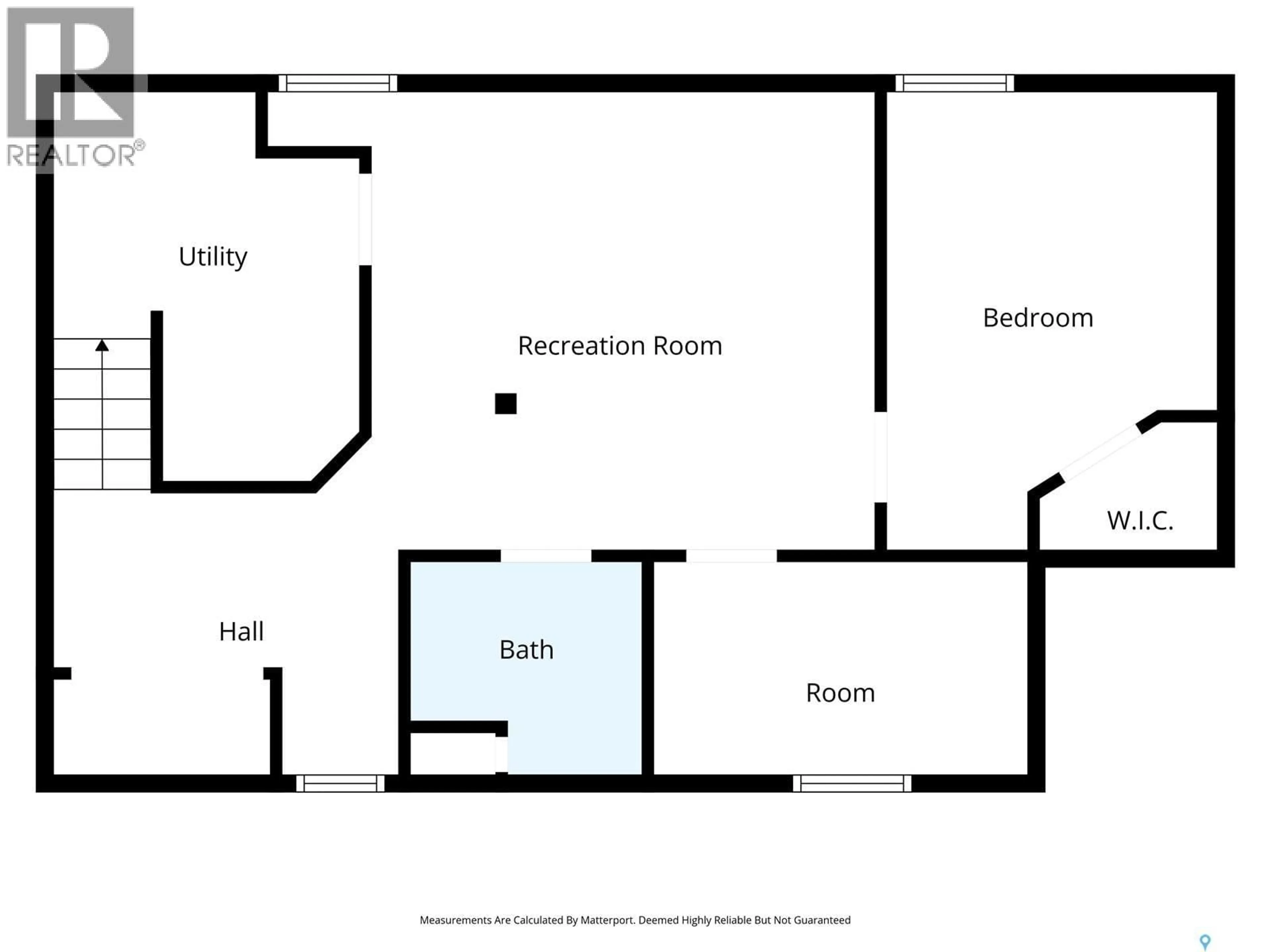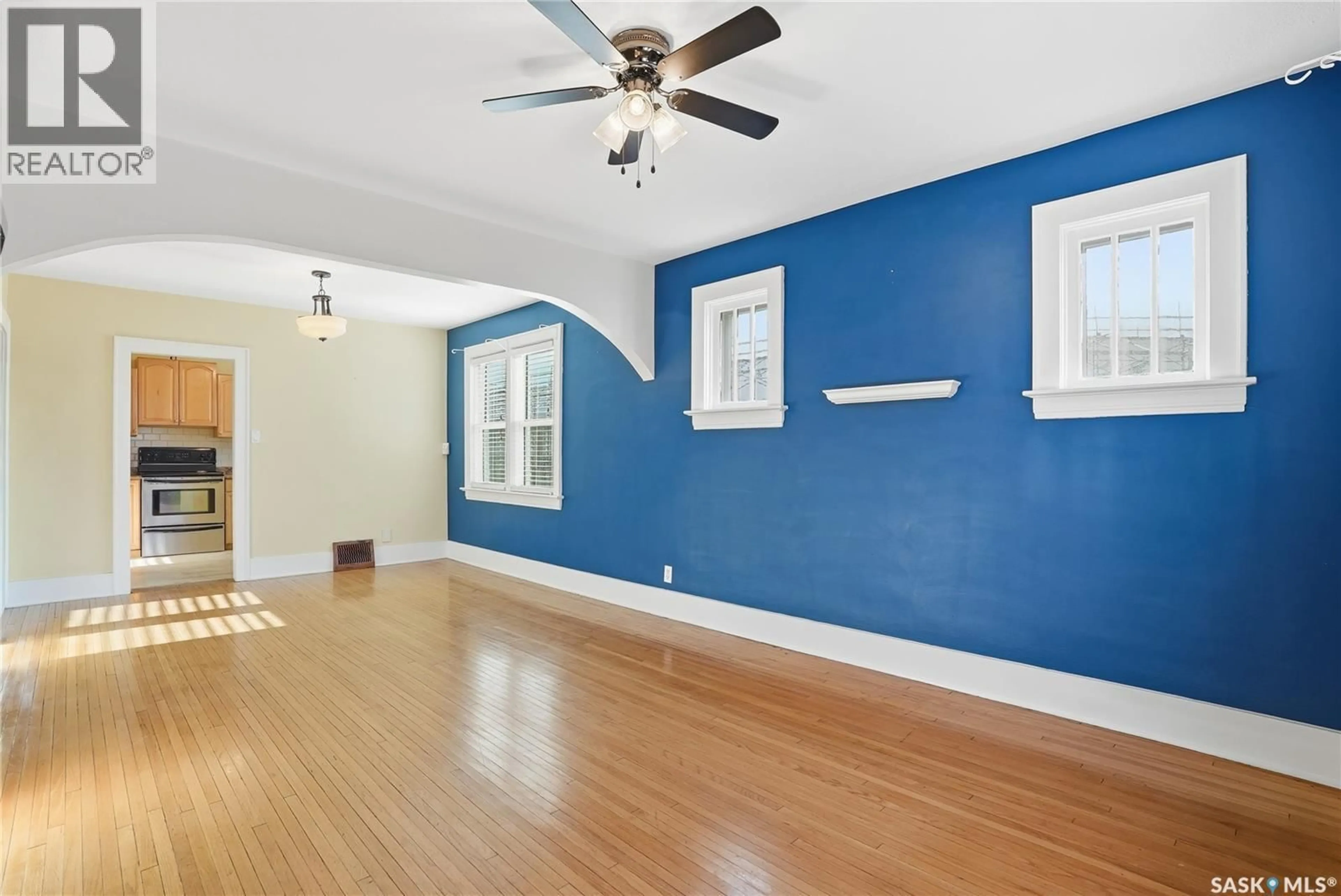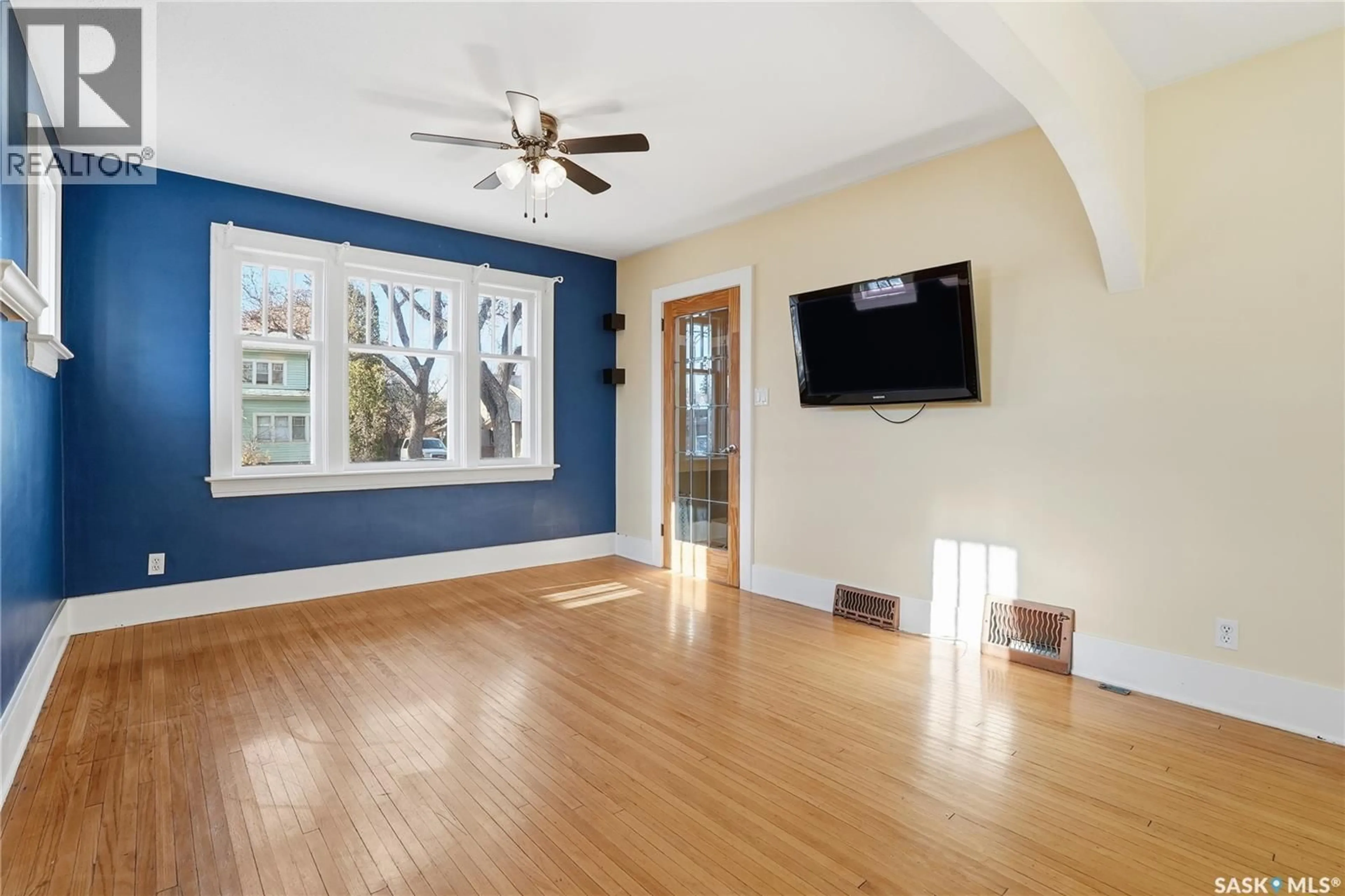N - 1214 B AVENUE, Saskatoon, Saskatchewan S7L1G3
Contact us about this property
Highlights
Estimated valueThis is the price Wahi expects this property to sell for.
The calculation is powered by our Instant Home Value Estimate, which uses current market and property price trends to estimate your home’s value with a 90% accuracy rate.Not available
Price/Sqft$368/sqft
Monthly cost
Open Calculator
Description
Welcome to the little blue bungalow on Avenue B North. Packed with charm and refreshed from top to bottom, this home blends character details with modern updates in all the right places. The exterior stands out with new siding, cedar shakes, updated windows, and shingles, giving it a bright, welcoming look. Inside, the living room offers warm hardwood floors and sunny windows that make the space feel cheerful and bright. The kitchen has been modernized with butcher-block counters, a tile backsplash, stainless appliances, and crisp cabinetry that adds style without trying too hard. Two cozy bedrooms and a full bath finish the main floor. Downstairs, you will find a fully developed basement with a large family room, a full 4-piece bathroom, one bedroom with a walk-in closet, and an additional flex room that can serve as an office, hobby space, gym, or storage. Laundry and mechanical are tucked neatly into the utility area. Outside, the yard is fenced with alley access, and the real surprise is the newer detached heated workshop. It is the size of a super-single garage and was framed so it can easily be converted into a garage if needed. Parks, schools, transit, groceries, coffee, and Sask Polytechnic are all just a short walk away, with downtown and Circle Drive minutes from the door. This little blue bungalow is move-in ready, full of personality, and easy to love the moment you step inside. (id:39198)
Property Details
Interior
Features
Main level Floor
Living room
11'6 x 12'7Dining room
10'6 x 11'6Bedroom
9'1 x 10'10Bedroom
9'1 x 9'9Property History
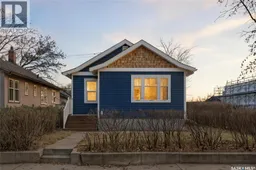 42
42

